$750,000
Available - For Sale
Listing ID: C11997851
42 Elsa Vine Way , Unit 143, Toronto, M2J 4H9, Ontario
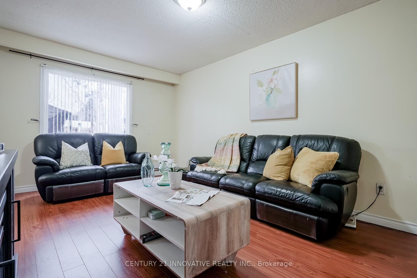
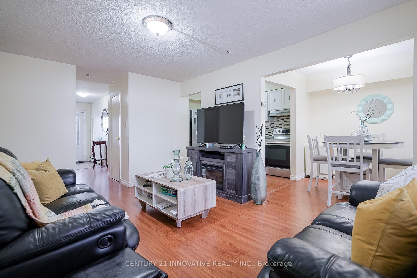
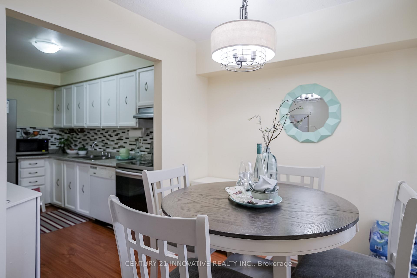
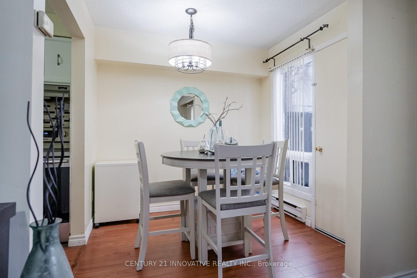
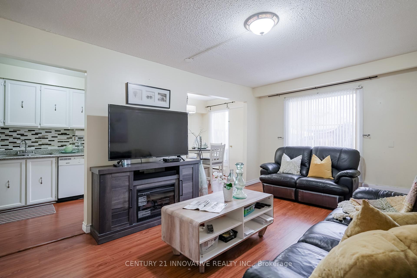
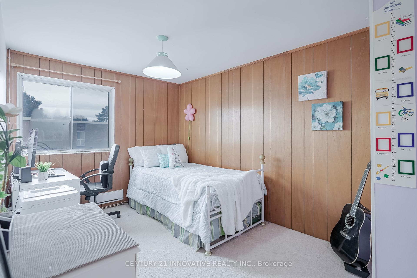

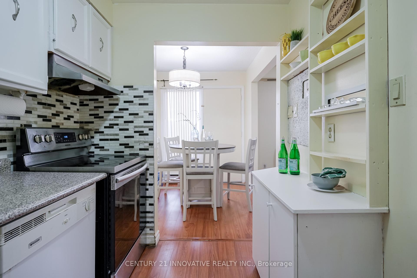
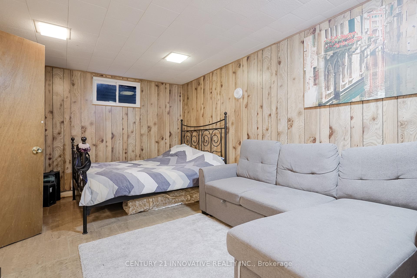
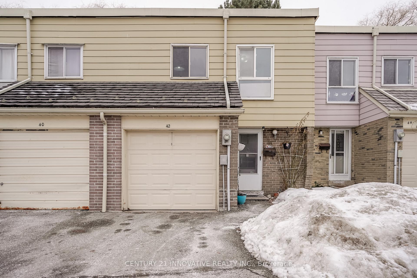
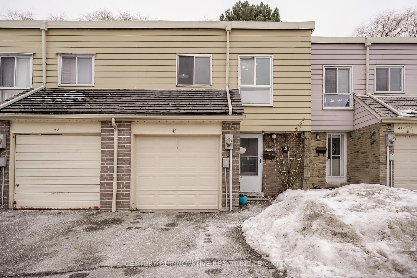
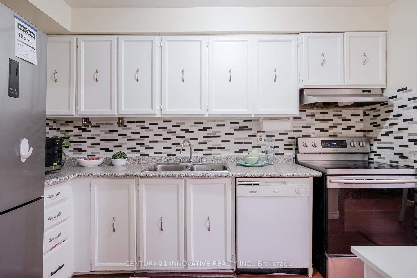
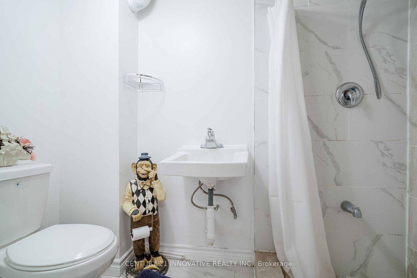
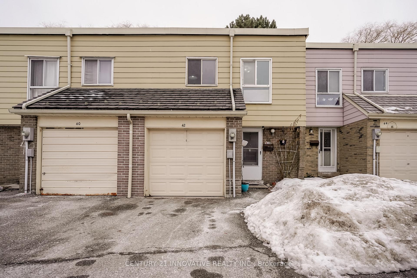
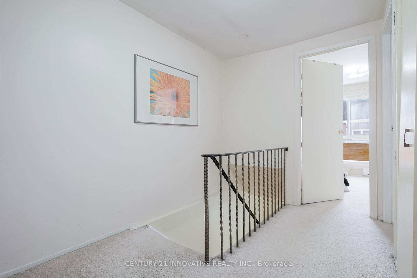
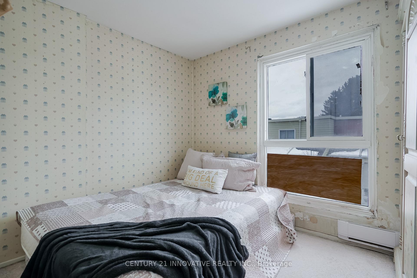
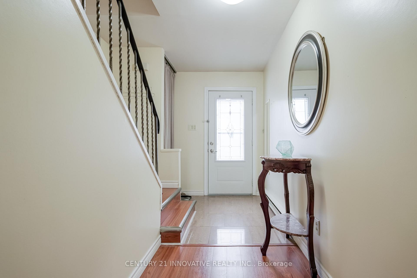
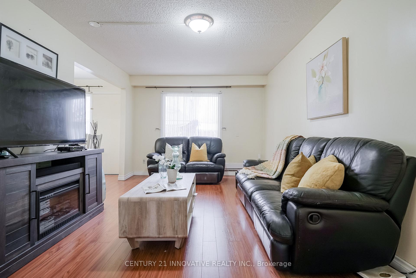
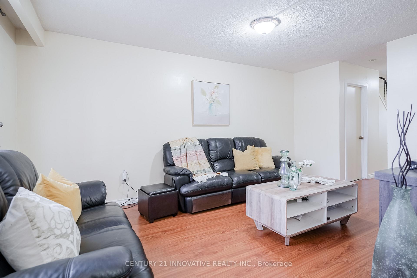
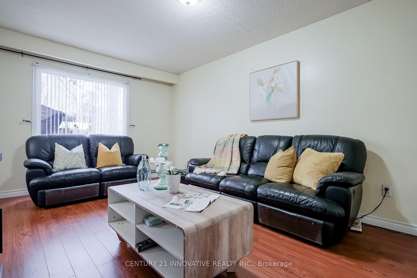
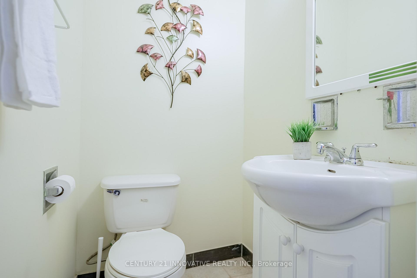
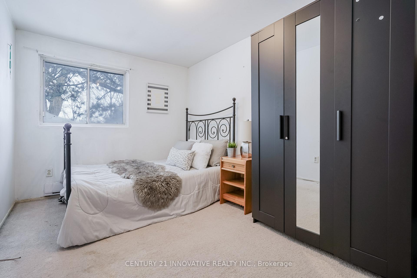
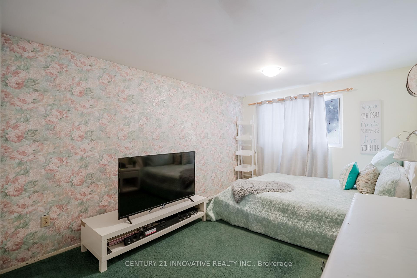
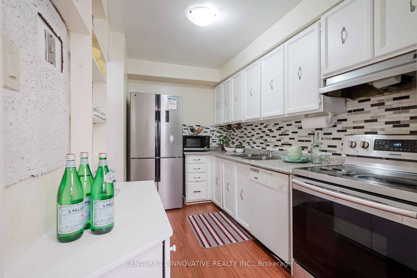
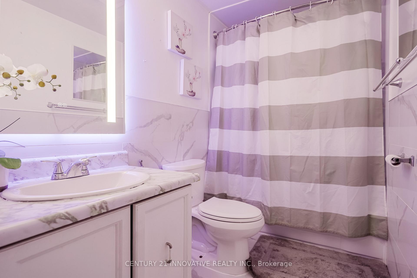
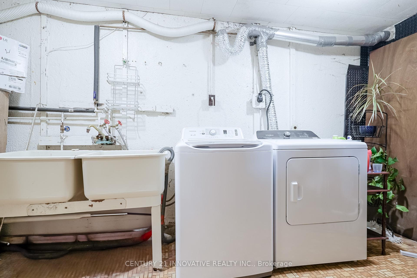
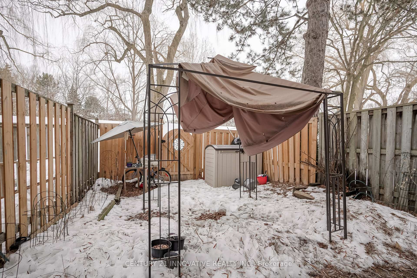
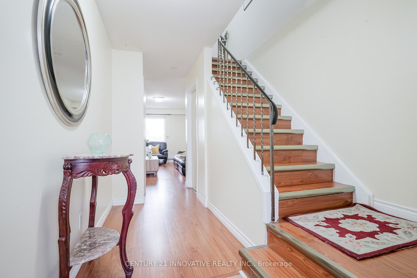
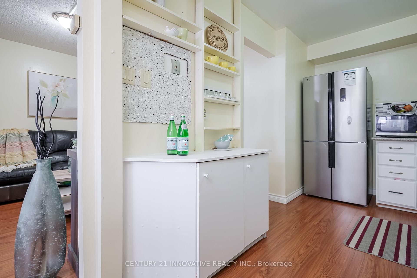
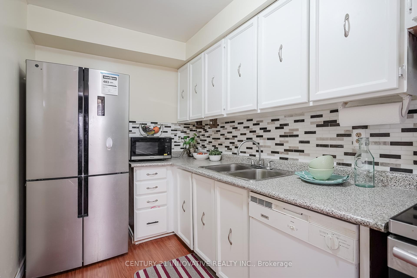
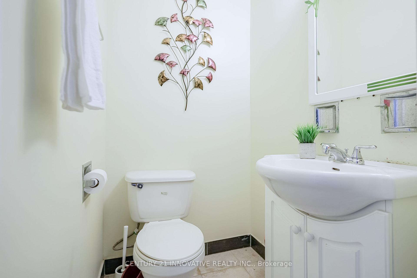
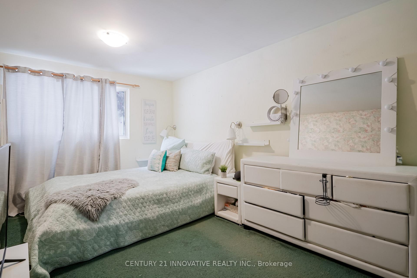
































| Prime Location! Welcome to 42 Elsa Vineway a 4 Bedroom Townhouse With An Attached Car Garage In A Quite Family Neighbourhood of Bayview Village. Reasonable Maintenance Fee Which Includes Cable TV, Internet, Water, Snow Removal and Lawn Care. Walking Distance To Shops, Go Subway Station. Close to Major Highways, Subway Station, Park, Community Center and Seneca College. |
| Price | $750,000 |
| Taxes: | $2839.70 |
| Maintenance Fee: | 613.46 |
| Address: | 42 Elsa Vine Way , Unit 143, Toronto, M2J 4H9, Ontario |
| Province/State: | Ontario |
| Condo Corporation No | YCC |
| Level | 1 |
| Unit No | 143 |
| Directions/Cross Streets: | Leslie/ Finch |
| Rooms: | 7 |
| Rooms +: | 1 |
| Bedrooms: | 4 |
| Bedrooms +: | |
| Kitchens: | 1 |
| Family Room: | N |
| Basement: | Finished |
| Level/Floor | Room | Length(ft) | Width(ft) | Descriptions | |
| Room 1 | Ground | Living | 15.06 | 10.5 | Laminate |
| Room 2 | Ground | Dining | 7.54 | 7.22 | Laminate, W/O To Patio |
| Room 3 | Ground | Kitchen | 11.12 | 6.89 | |
| Room 4 | 2nd | Br | 15.42 | 9.48 | Broadloom, Closet |
| Room 5 | 2nd | 2nd Br | 12.46 | 7.84 | Broadloom, Closet |
| Room 6 | 2nd | 3rd Br | 12.46 | 7.84 | Broadloom, Closet |
| Room 7 | 2nd | 4th Br | 9.18 | 6.56 | Broadloom, Closet |
| Room 8 | Bsmt | Rec | 14.73 | 10.5 | Tile Floor |
| Washroom Type | No. of Pieces | Level |
| Washroom Type 1 | 2 | Main |
| Washroom Type 2 | 3 | 2nd |
| Washroom Type 3 | 3 | 3rd |
| Property Type: | Condo Townhouse |
| Style: | 2-Storey |
| Exterior: | Alum Siding, Brick |
| Garage Type: | Attached |
| Garage(/Parking)Space: | 1.00 |
| Drive Parking Spaces: | 1 |
| Park #1 | |
| Parking Type: | Owned |
| Exposure: | W |
| Balcony: | None |
| Locker: | None |
| Pet Permited: | Restrict |
| Approximatly Square Footage: | 1000-1199 |
| Property Features: | Fenced Yard, Hospital, Park, Public Transit, Rec Centre |
| Maintenance: | 613.46 |
| Water Included: | Y |
| Cabel TV Included: | Y |
| Common Elements Included: | Y |
| Parking Included: | Y |
| Building Insurance Included: | Y |
| Fireplace/Stove: | N |
| Heat Source: | Electric |
| Heat Type: | Baseboard |
| Central Air Conditioning: | None |
| Central Vac: | N |
$
%
Years
This calculator is for demonstration purposes only. Always consult a professional
financial advisor before making personal financial decisions.
| Although the information displayed is believed to be accurate, no warranties or representations are made of any kind. |
| CENTURY 21 INNOVATIVE REALTY INC. |
- Listing -1 of 0
|
|

Zannatal Ferdoush
Sales Representative
Dir:
647-528-1201
Bus:
647-528-1201
| Book Showing | Email a Friend |
Jump To:
At a Glance:
| Type: | Condo - Condo Townhouse |
| Area: | Toronto |
| Municipality: | Toronto |
| Neighbourhood: | Bayview Village |
| Style: | 2-Storey |
| Lot Size: | x () |
| Approximate Age: | |
| Tax: | $2,839.7 |
| Maintenance Fee: | $613.46 |
| Beds: | 4 |
| Baths: | 3 |
| Garage: | 1 |
| Fireplace: | N |
| Air Conditioning: | |
| Pool: |
Locatin Map:
Payment Calculator:

Listing added to your favorite list
Looking for resale homes?

By agreeing to Terms of Use, you will have ability to search up to 300906 listings and access to richer information than found on REALTOR.ca through my website.

