$3,400
Available - For Rent
Listing ID: C12000765
330 Richmond St West , Unit 2103, Toronto, M5V 0M4, Ontario
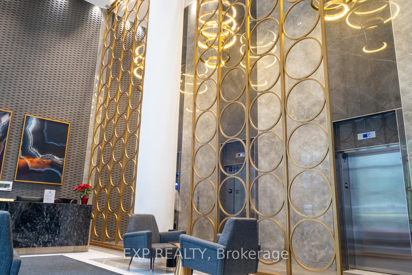
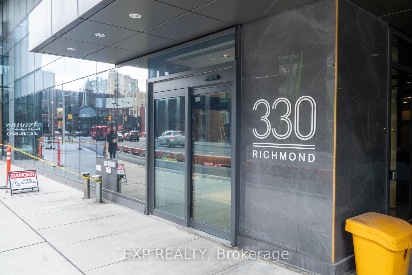
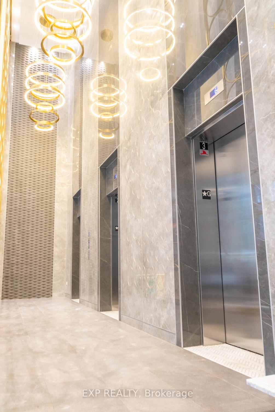
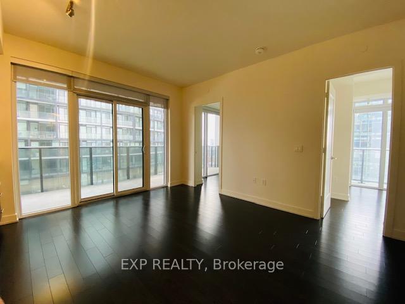

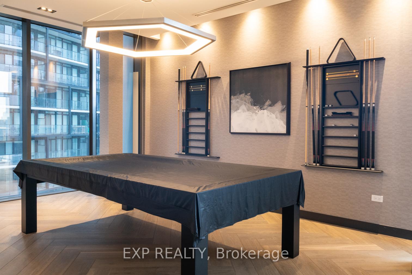
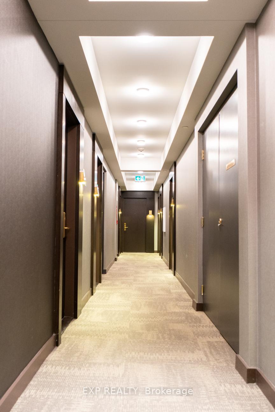

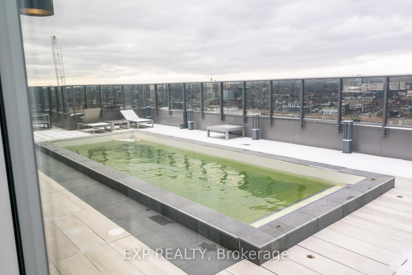
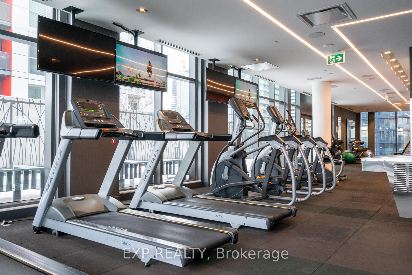
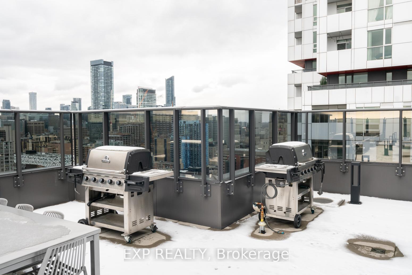
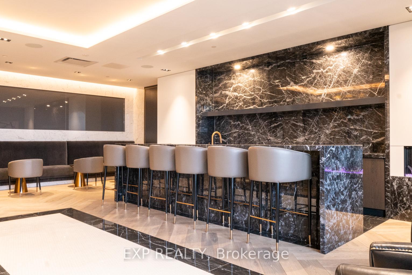
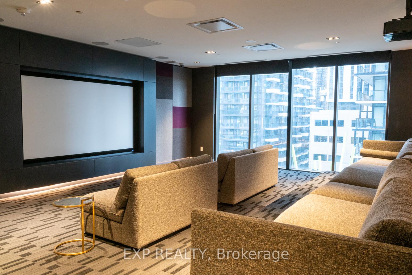
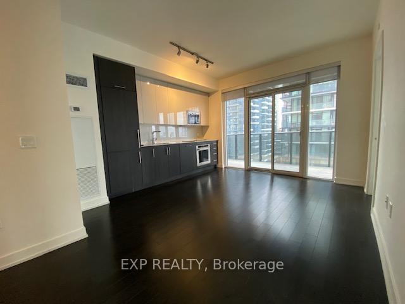
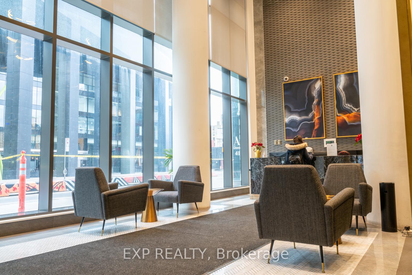


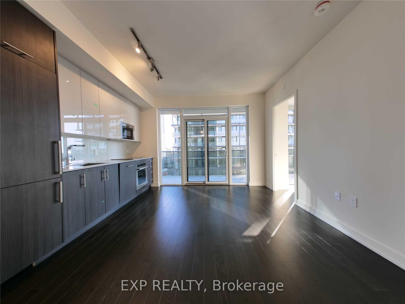
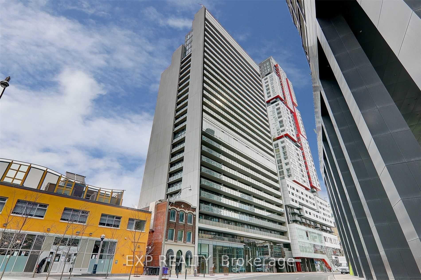
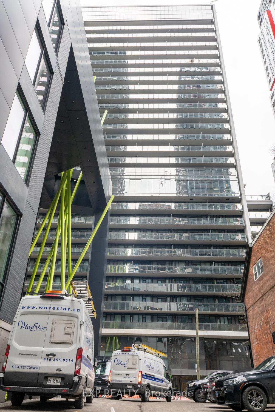
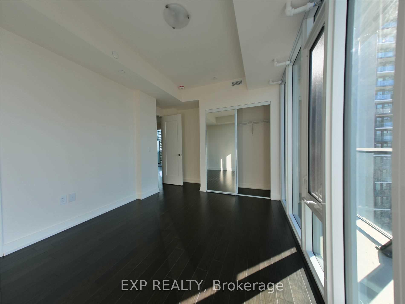
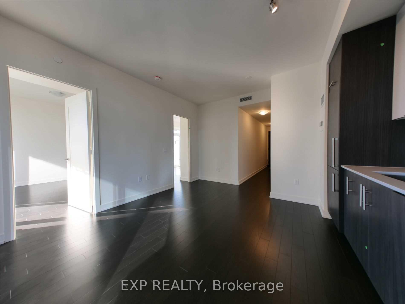
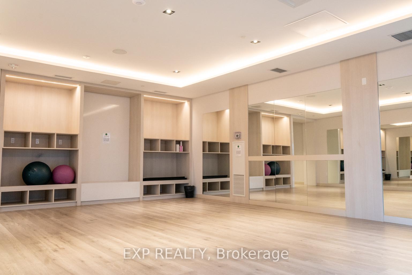

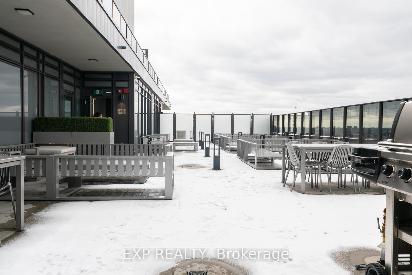
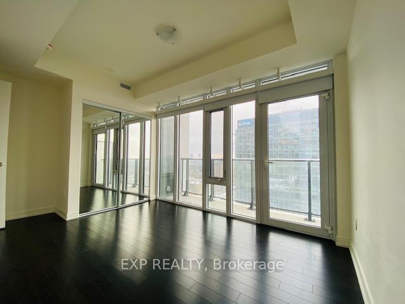
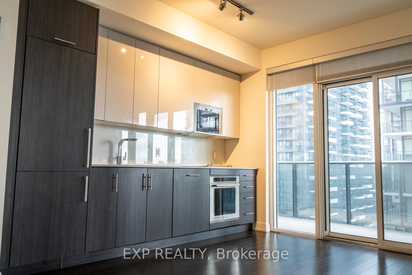
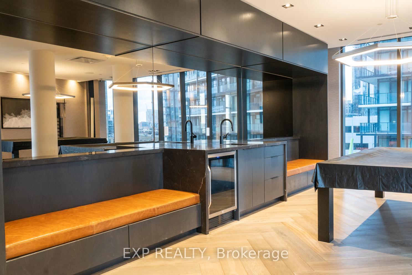
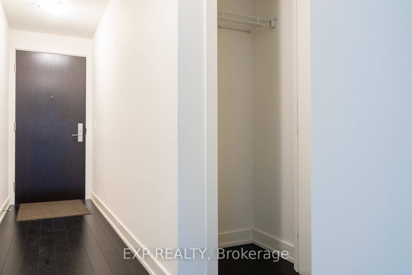
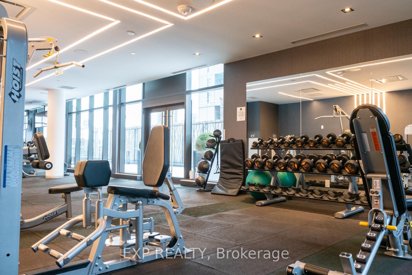
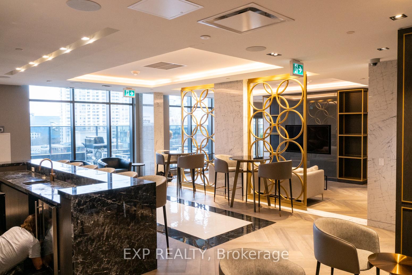
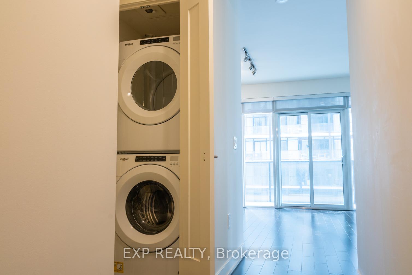
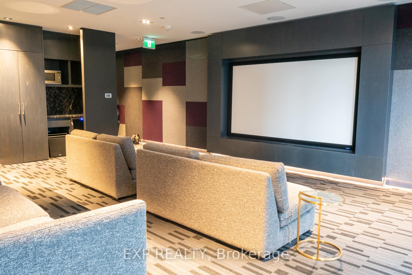

































| Bright Spacious Corner Unit in the Heart of Toronto. 2 Bed 2 Bath & rarely offered 2 separate Balconies - Walk Out from Living Room and Primary Bedroom to enjoy the outdoors and the breathtaking city views. Modern & Sleek Kitchen with Quartz Counter Top And Built In Appliances. 9 Ft Ceilings and floor to ceiling windows for ample light and stunning city views. Steps to great Restaurants, Shopping & Transit. Approx. 771+192 sq ft. Per Builder Plan. Amenities Include 24 Hour Concierge, Outdoor Pool, Yoga Room, Gym And Large Outdoor Terrace, Elegant Party Room, Private Dining Room, BBQ Areas, Theatre Room, Games & Media Room, Guest Suites. Rent can be discounted if parking is not required. |
| Price | $3,400 |
| Address: | 330 Richmond St West , Unit 2103, Toronto, M5V 0M4, Ontario |
| Province/State: | Ontario |
| Condo Corporation No | Toron |
| Level | 18 |
| Unit No | 3 |
| Directions/Cross Streets: | Richmond St West/Peter St |
| Rooms: | 6 |
| Bedrooms: | 2 |
| Bedrooms +: | |
| Kitchens: | 1 |
| Family Room: | N |
| Basement: | None |
| Furnished: | N |
| Level/Floor | Room | Length(ft) | Width(ft) | Descriptions | |
| Room 1 | Main | Prim Bdrm | 32.8 | 32.8 | |
| Room 2 | Main | 2nd Br | 26.24 | 26.24 | |
| Room 3 | Main | Bathroom | 4 Pc Ensuite | ||
| Room 4 | Main | Bathroom | 4 Pc Bath | ||
| Room 5 | Main | Living | 37.72 | 31.16 | |
| Room 6 | Main | Kitchen | 37.72 | 31.16 | Combined W/Living |
| Washroom Type | No. of Pieces | Level |
| Washroom Type 1 | 4 | Main |
| Approximatly Age: | 0-5 |
| Property Type: | Condo Apt |
| Style: | Apartment |
| Exterior: | Concrete |
| Garage Type: | None |
| Garage(/Parking)Space: | 0.00 |
| Drive Parking Spaces: | 1 |
| Park #1 | |
| Parking Type: | Exclusive |
| Exposure: | Sw |
| Balcony: | Open |
| Locker: | Exclusive |
| Pet Permited: | Restrict |
| Approximatly Age: | 0-5 |
| Approximatly Square Footage: | 700-799 |
| Building Amenities: | Concierge, Gym, Outdoor Pool, Rooftop Deck/Garden |
| Property Features: | Park, Public Transit, School |
| Common Elements Included: | Y |
| Parking Included: | Y |
| Building Insurance Included: | Y |
| Fireplace/Stove: | N |
| Heat Source: | Electric |
| Heat Type: | Forced Air |
| Central Air Conditioning: | Central Air |
| Central Vac: | N |
| Ensuite Laundry: | Y |
| Although the information displayed is believed to be accurate, no warranties or representations are made of any kind. |
| EXP REALTY |
- Listing -1 of 0
|
|

Zannatal Ferdoush
Sales Representative
Dir:
647-528-1201
Bus:
647-528-1201
| Book Showing | Email a Friend |
Jump To:
At a Glance:
| Type: | Condo - Condo Apt |
| Area: | Toronto |
| Municipality: | Toronto |
| Neighbourhood: | Waterfront Communities C1 |
| Style: | Apartment |
| Lot Size: | x () |
| Approximate Age: | 0-5 |
| Tax: | $0 |
| Maintenance Fee: | $0 |
| Beds: | 2 |
| Baths: | 2 |
| Garage: | 0 |
| Fireplace: | N |
| Air Conditioning: | |
| Pool: |
Locatin Map:

Listing added to your favorite list
Looking for resale homes?

By agreeing to Terms of Use, you will have ability to search up to 300414 listings and access to richer information than found on REALTOR.ca through my website.

