$3,700
Available - For Rent
Listing ID: C12001266
28 Eastern Ave , Unit 532, Toronto, M5A 1H5, Ontario
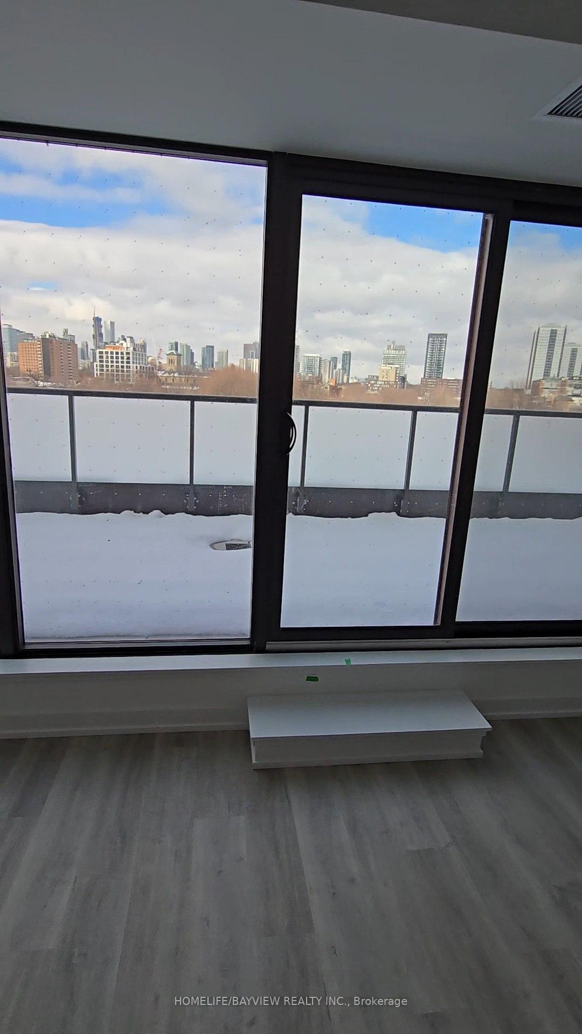
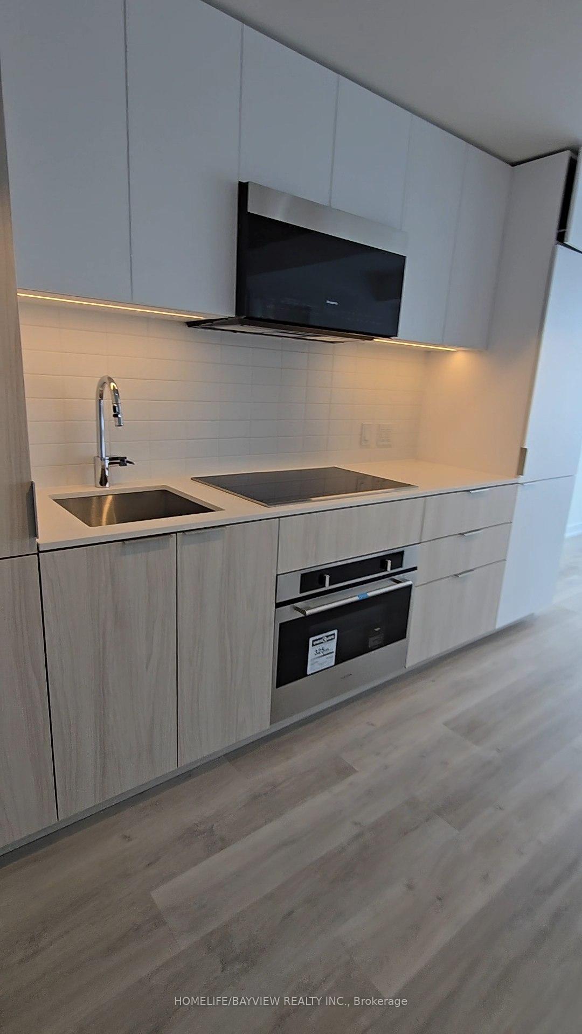
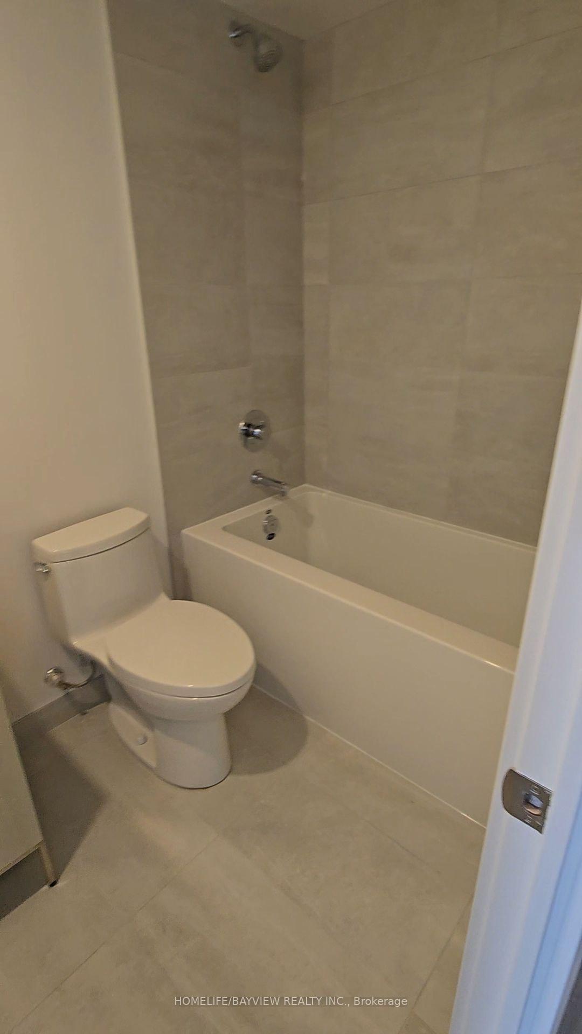
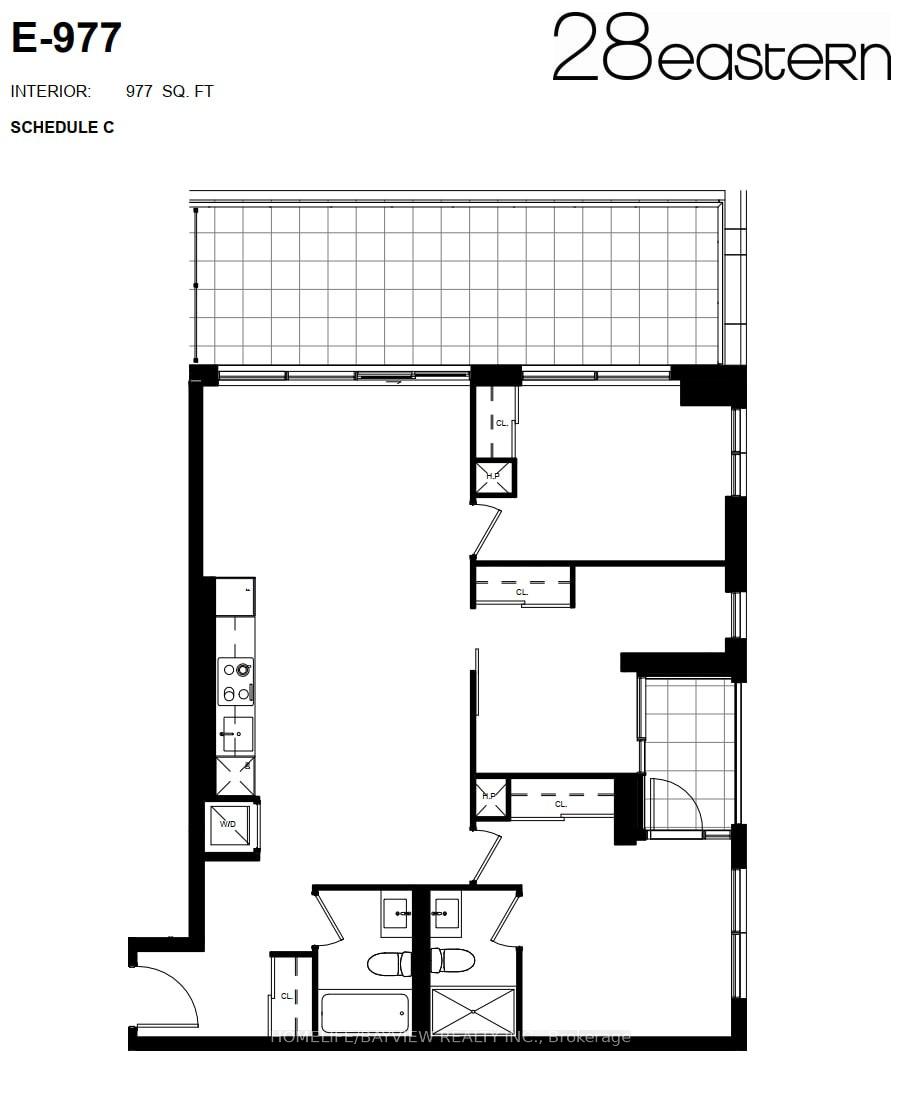
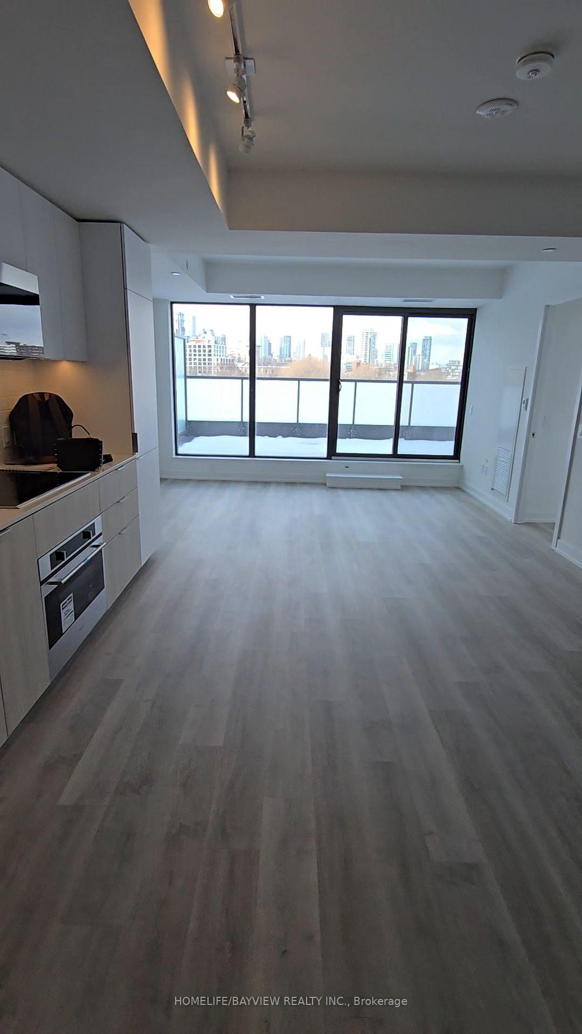
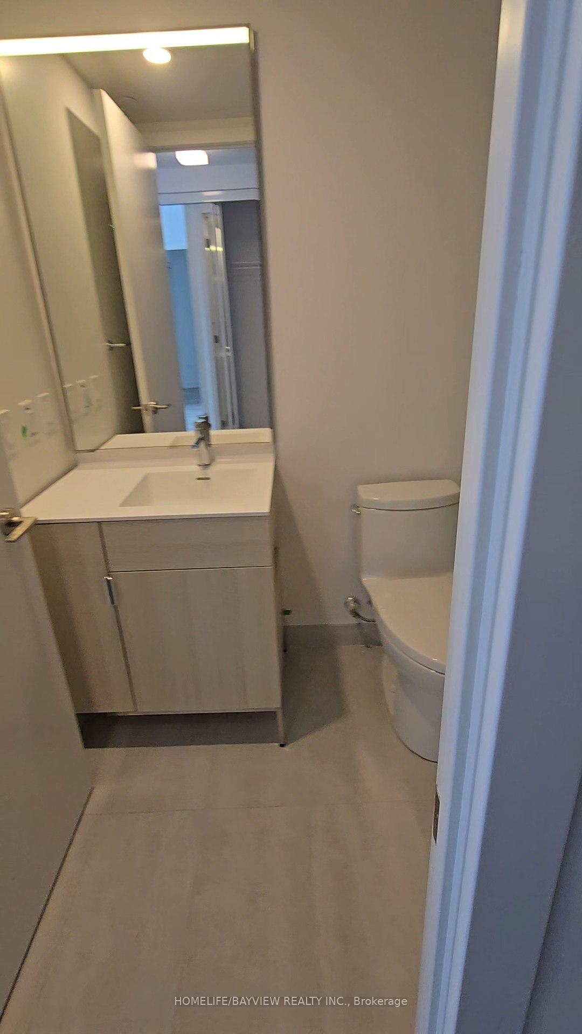
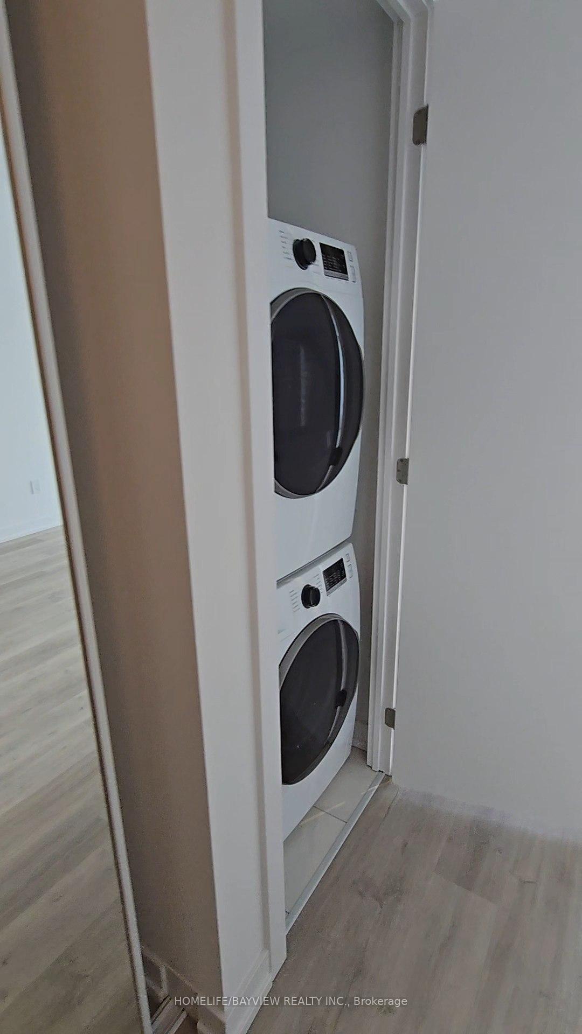







| Live in this BRAND NEW 3 Bedrooms 2 Bathrooms One Large Parking + One Locker Unit in the Charm of Corktown. Perfect for Young Families, Working Professionals or Students! 977 sqft of Functional Living Space, Tons of Natural Light. Huge Living Space! B/I Appliances, Stacked Washer and Dryer. With a score of 90 out of 100. If you're looking to connect to the TTC, there are a number of options. The streetcar will run right past the building along King Street East, and will take residents straight into the heart of the city just a few minutes away. The entire GTA is at your fingertips! Take the TTC Subway Line 1 or Line 2 to Union Station, or up north, east or west to all the distant corners of the city. Enjoy access to premium building amenities, including a state-of-the-art fitness studio, a beautifully landscaped rooftop terrace with panoramic views of the city, and a cozy lounge for entertaining. The building also features co-working spaces, a pet spa, and a children's play area. |
| Price | $3,700 |
| Address: | 28 Eastern Ave , Unit 532, Toronto, M5A 1H5, Ontario |
| Province/State: | Ontario |
| Condo Corporation No | TSCC |
| Level | 05 |
| Unit No | 32 |
| Directions/Cross Streets: | Front & Parliament |
| Rooms: | 6 |
| Bedrooms: | 3 |
| Bedrooms +: | |
| Kitchens: | 1 |
| Family Room: | N |
| Basement: | None |
| Furnished: | N |
| Level/Floor | Room | Length(ft) | Width(ft) | Descriptions | |
| Room 1 | Flat | Living | 26.24 | 11.48 | Combined W/Dining, Open Concept, Laminate |
| Room 2 | Flat | Dining | 26.24 | 11.48 | Combined W/Kitchen, W/O To Balcony, Laminate |
| Room 3 | Flat | Kitchen | 26.24 | 11.48 | Open Concept, B/I Appliances, Backsplash |
| Room 4 | Flat | Prim Bdrm | 9.84 | 9.51 | 3 Pc Ensuite, Large Closet, East View |
| Room 5 | Flat | 2nd Br | 9.51 | 9.51 | Large Window, Large Closet, East View |
| Room 6 | Flat | 3rd Br | 9.51 | 9.51 | Large Window, Large Closet, East View |
| Washroom Type | No. of Pieces | Level |
| Washroom Type 1 | 3 | Flat |
| Washroom Type 2 | 4 | Flat |
| Property Type: | Condo Apt |
| Style: | Apartment |
| Exterior: | Concrete |
| Garage Type: | Underground |
| Garage(/Parking)Space: | 1.00 |
| Drive Parking Spaces: | 1 |
| Park #1 | |
| Parking Spot: | 91 |
| Parking Type: | Owned |
| Legal Description: | P2 |
| Exposure: | Se |
| Balcony: | Open |
| Locker: | Owned |
| Pet Permited: | Restrict |
| Approximatly Square Footage: | 900-999 |
| Building Amenities: | Concierge, Gym, Media Room, Party/Meeting Room, Rooftop Deck/Garden |
| Property Features: | Park, Public Transit, Rec Centre, School |
| Common Elements Included: | Y |
| Heat Included: | Y |
| Fireplace/Stove: | N |
| Heat Source: | Gas |
| Heat Type: | Forced Air |
| Central Air Conditioning: | Central Air |
| Central Vac: | N |
| Ensuite Laundry: | Y |
| Although the information displayed is believed to be accurate, no warranties or representations are made of any kind. |
| HOMELIFE/BAYVIEW REALTY INC. |
- Listing -1 of 0
|
|

Zannatal Ferdoush
Sales Representative
Dir:
647-528-1201
Bus:
647-528-1201
| Book Showing | Email a Friend |
Jump To:
At a Glance:
| Type: | Condo - Condo Apt |
| Area: | Toronto |
| Municipality: | Toronto |
| Neighbourhood: | Moss Park |
| Style: | Apartment |
| Lot Size: | x () |
| Approximate Age: | |
| Tax: | $0 |
| Maintenance Fee: | $0 |
| Beds: | 3 |
| Baths: | 2 |
| Garage: | 1 |
| Fireplace: | N |
| Air Conditioning: | |
| Pool: |
Locatin Map:

Listing added to your favorite list
Looking for resale homes?

By agreeing to Terms of Use, you will have ability to search up to 300906 listings and access to richer information than found on REALTOR.ca through my website.

