$3,800
Available - For Rent
Listing ID: W12009333
139 Maple Branch Path , Unit 21, Toronto, M9P 3R9, Ontario
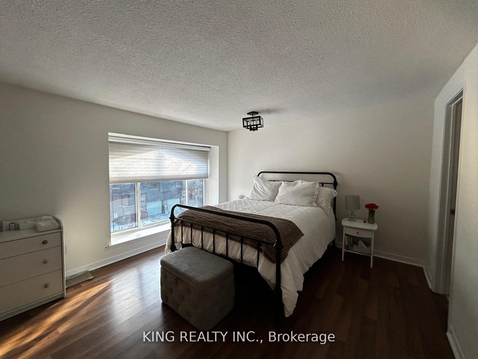
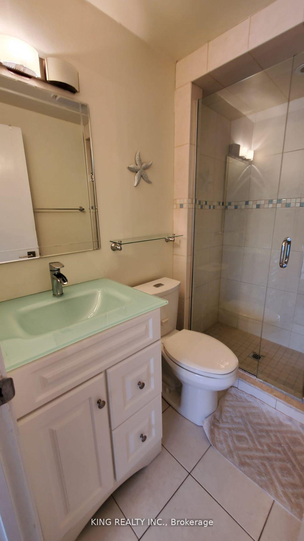
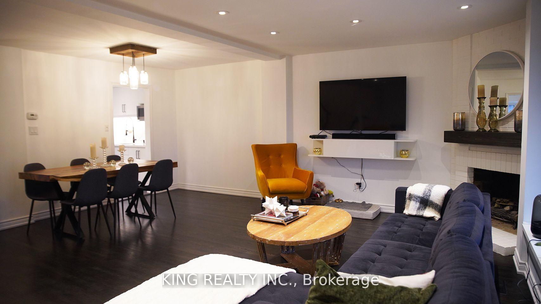
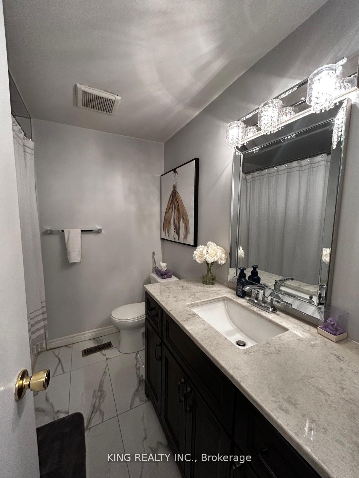
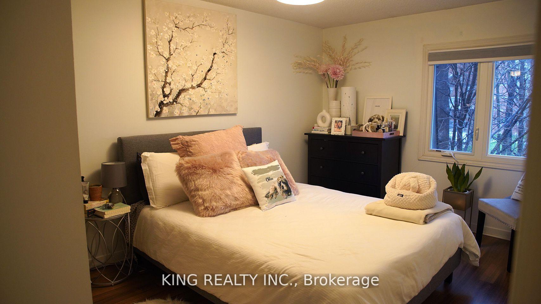
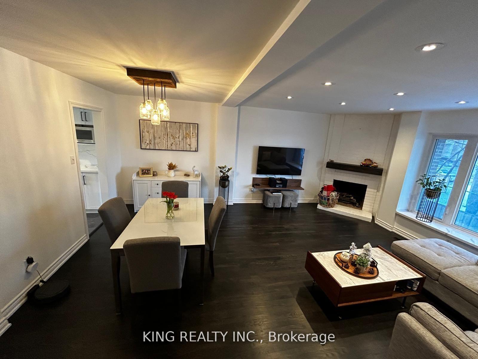
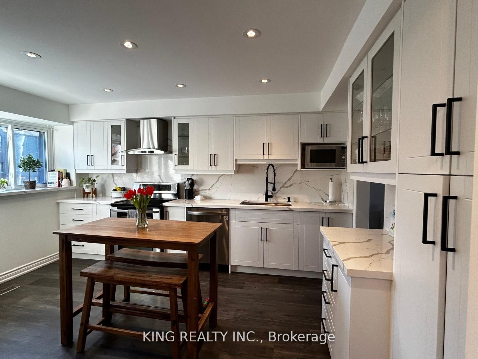
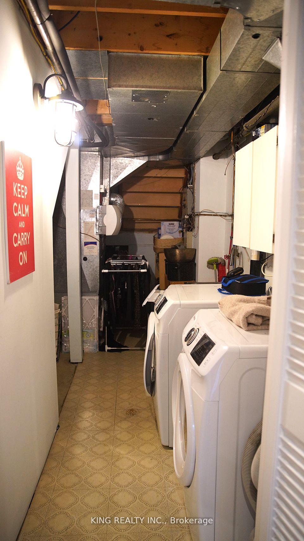
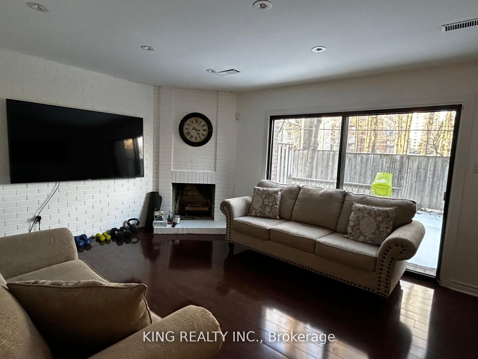
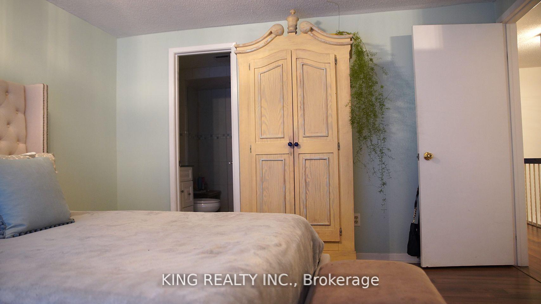

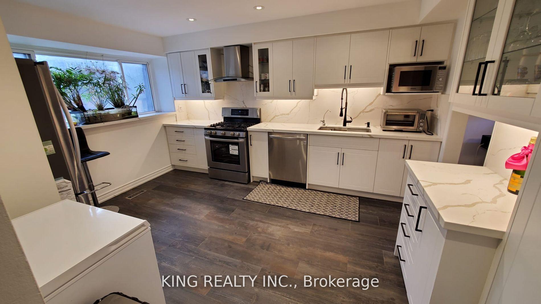
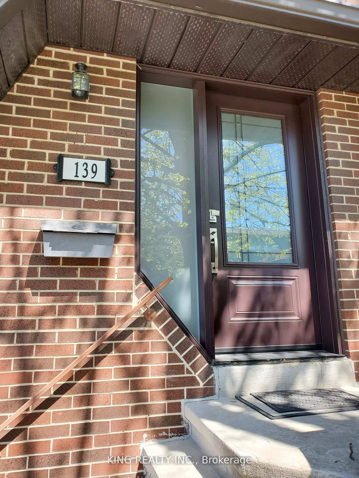
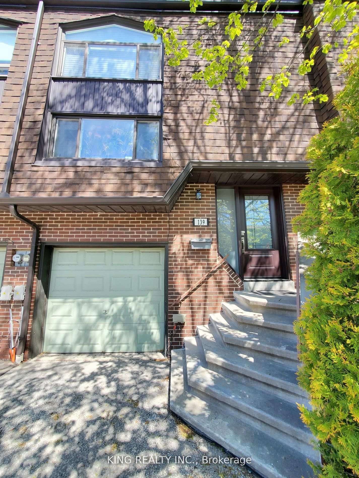
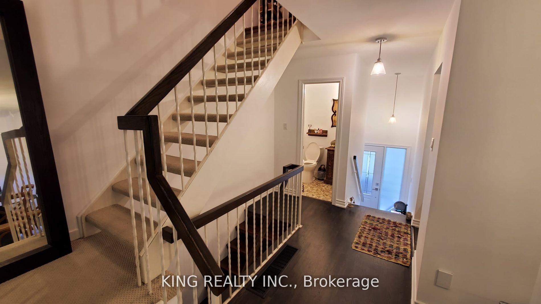
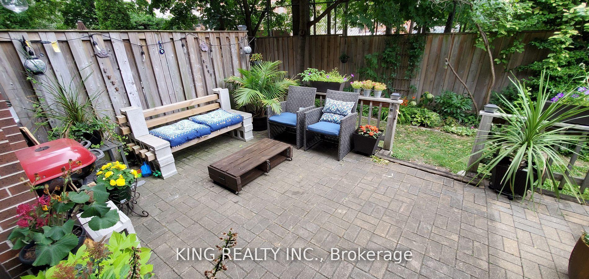
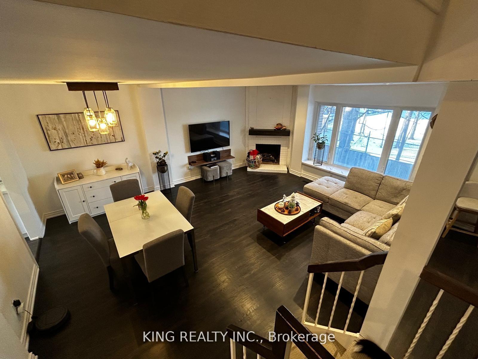
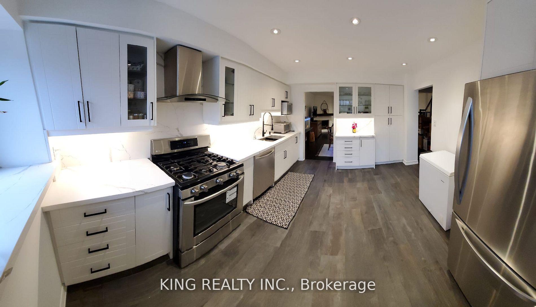
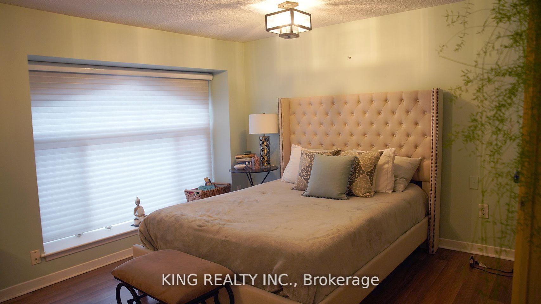
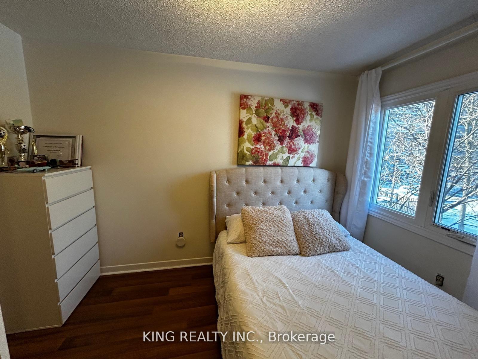
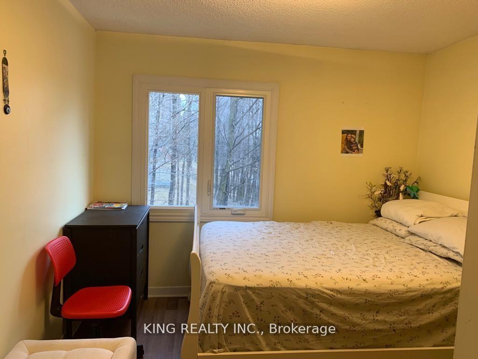
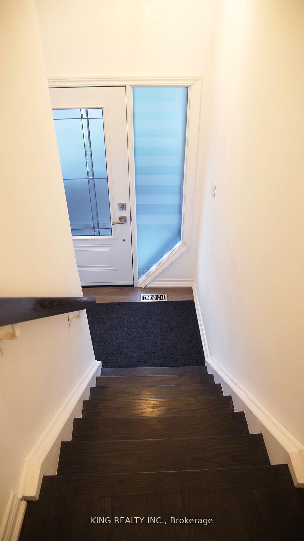






















| Location Location Location !! Gorgeous Home in Centre of Toronto. Beautifully Reno'd & Well-Kept Home. Spacious 3 Bds/3 Bath Town in Quiet Fam Friendly Area. Reno'd Main Flr Has New Hardwood Flrs, Smooth Ceiling Thru'out & Pot Lights. New Entry Dr.Garage Entry to House. Updated Kitchen W/Qrtz Counters, Bksplash & Porcelain Tiles. Main Bdrm W/Upgraded Ensuite. Laundry W/Storage Area. Close To 401, Schools, Parks, Shopping Malls, Grocery. **EXTRAS** All Elfs, Window Coverings, Stainless Steel Kitchen Appliances, Washer, Dryer, Two Parking (One Inside Garage/One on Driveway).AAA Tenant. Tenant Insurance & Transfer Utilities Before Occupancy. No Smoking. |
| Price | $3,800 |
| Address: | 139 Maple Branch Path , Unit 21, Toronto, M9P 3R9, Ontario |
| Province/State: | Ontario |
| Condo Corporation No | YCC |
| Level | 1 |
| Unit No | 21 |
| Directions/Cross Streets: | Islington/Dixon |
| Rooms: | 6 |
| Bedrooms: | 3 |
| Bedrooms +: | |
| Kitchens: | 1 |
| Family Room: | Y |
| Basement: | Fin W/O |
| Furnished: | N |
| Level/Floor | Room | Length(ft) | Width(ft) | Descriptions | |
| Room 1 | Main | Living | 20.3 | 19.58 | Combined W/Dining, Hardwood Floor, Brick Fireplace |
| Room 2 | Main | Dining | 20.3 | 19.58 | Combined W/Living, Hardwood Floor |
| Room 3 | Main | Kitchen | 13.78 | 11.28 | Family Size Kitchen, Porcelain Floor, B/I Dishwasher |
| Room 4 | 2nd | Prim Bdrm | 17.09 | 11.78 | 3 Pc Ensuite, Laminate |
| Room 5 | 2nd | 2nd Br | 11.51 | 9.74 | Closet, Laminate, Window |
| Room 6 | 2nd | 3rd Br | 19.42 | 13.64 | Closet, Laminate |
| Room 7 | Bsmt | Rec | 19.42 | 13.64 | Laminate |
| Washroom Type | No. of Pieces | Level |
| Washroom Type 1 | 5 | 2nd |
| Washroom Type 2 | 3 | 2nd |
| Washroom Type 3 | 2 | Main |
| Property Type: | Condo Townhouse |
| Style: | 2-Storey |
| Exterior: | Brick |
| Garage Type: | Built-In |
| Garage(/Parking)Space: | 1.00 |
| Drive Parking Spaces: | 1 |
| Park #1 | |
| Parking Type: | Exclusive |
| Exposure: | Ns |
| Balcony: | None |
| Locker: | None |
| Pet Permited: | N |
| Approximatly Square Footage: | 1600-1799 |
| Property Features: | Park, Public Transit |
| Parking Included: | Y |
| Fireplace/Stove: | Y |
| Heat Source: | Gas |
| Heat Type: | Forced Air |
| Central Air Conditioning: | Central Air |
| Central Vac: | N |
| Laundry Level: | Lower |
| Ensuite Laundry: | Y |
| Although the information displayed is believed to be accurate, no warranties or representations are made of any kind. |
| KING REALTY INC. |
- Listing -1 of 0
|
|

Zannatal Ferdoush
Sales Representative
Dir:
647-528-1201
Bus:
647-528-1201
| Book Showing | Email a Friend |
Jump To:
At a Glance:
| Type: | Condo - Condo Townhouse |
| Area: | Toronto |
| Municipality: | Toronto |
| Neighbourhood: | Kingsview Village-The Westway |
| Style: | 2-Storey |
| Lot Size: | x () |
| Approximate Age: | |
| Tax: | $0 |
| Maintenance Fee: | $0 |
| Beds: | 3 |
| Baths: | 3 |
| Garage: | 1 |
| Fireplace: | Y |
| Air Conditioning: | |
| Pool: |
Locatin Map:

Listing added to your favorite list
Looking for resale homes?

By agreeing to Terms of Use, you will have ability to search up to 311610 listings and access to richer information than found on REALTOR.ca through my website.

