$635,000
Available - For Sale
Listing ID: E12009891
20 Guildwood Pkwy , Unit 901, Toronto, M1E 5B6, Ontario
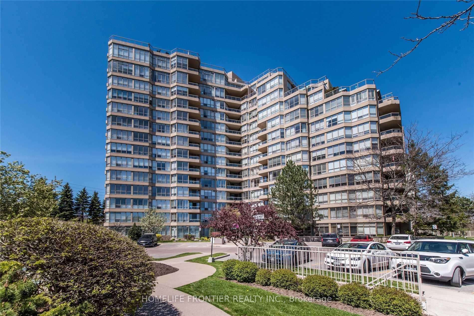
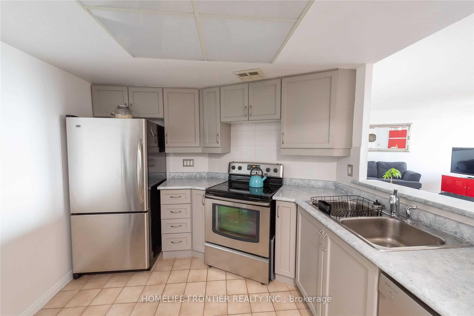
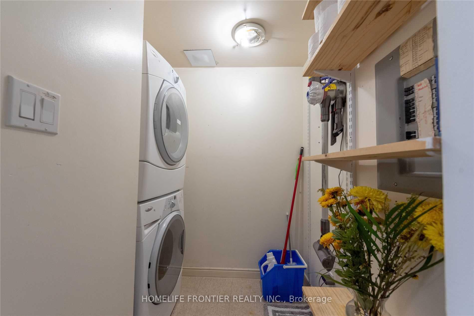
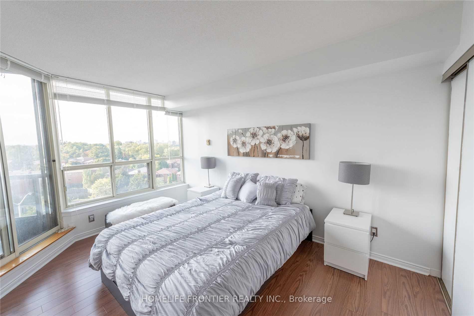
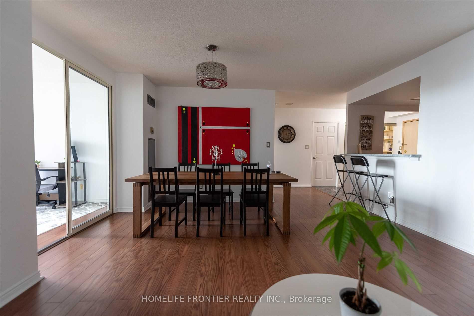
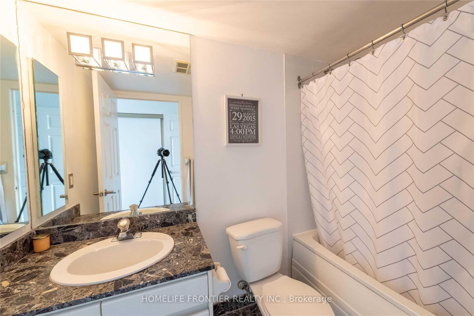
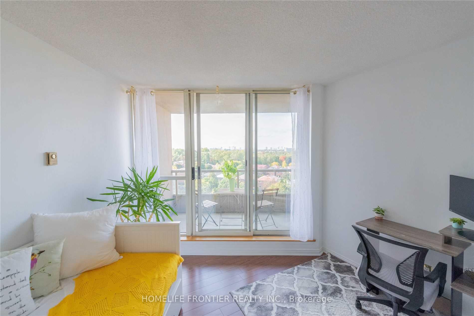
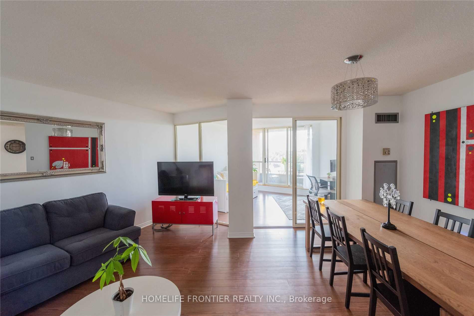
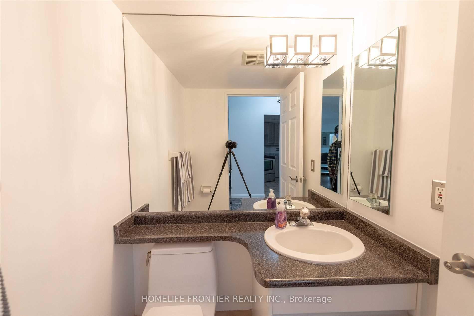
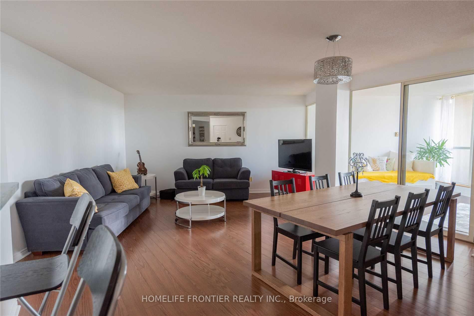
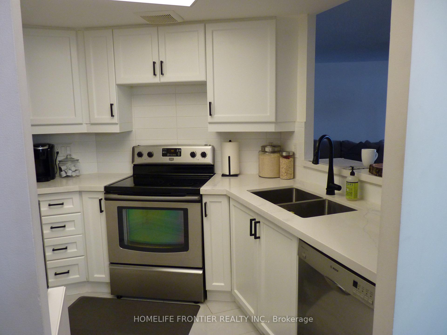
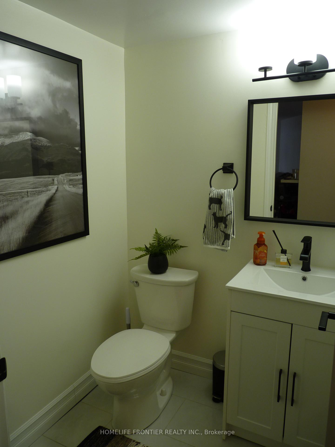
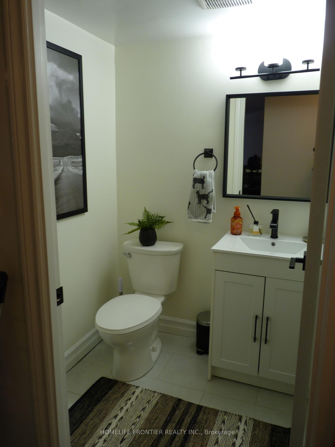
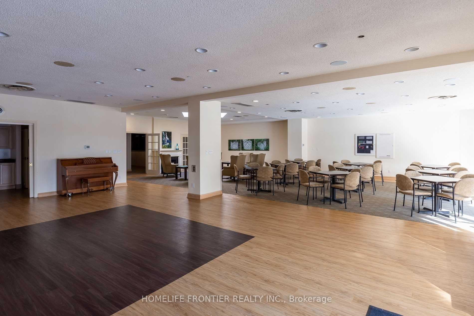
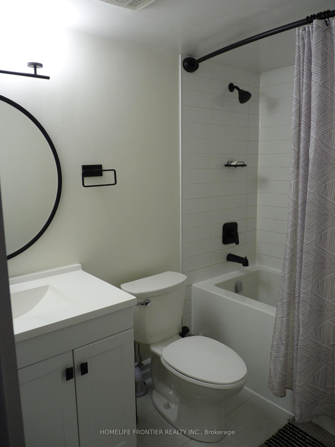
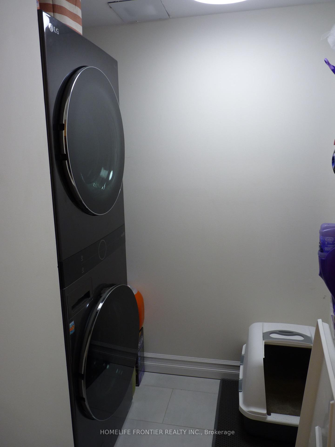
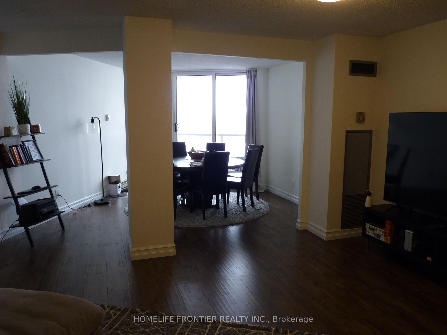
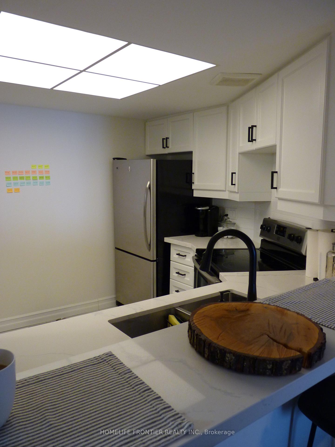
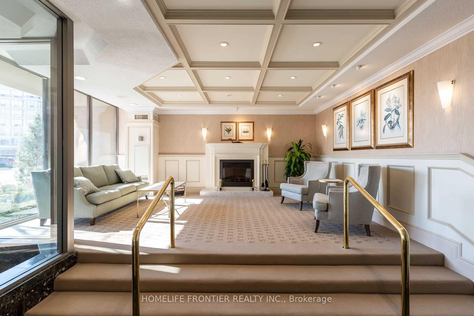
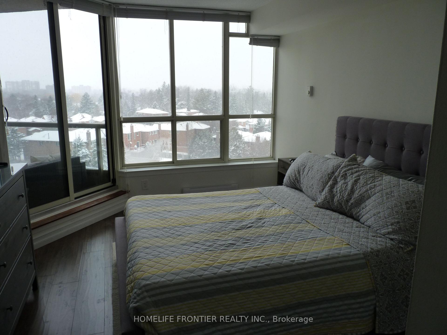
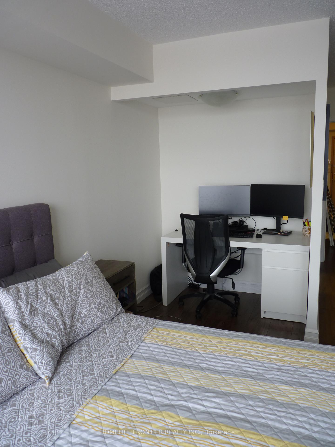
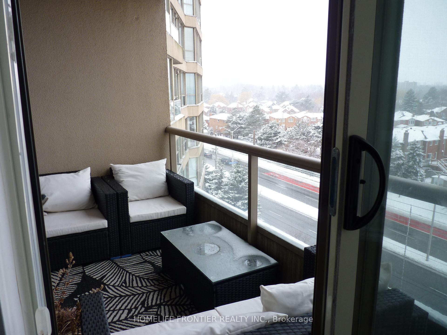
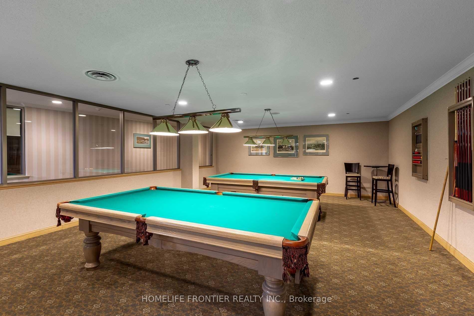























| Spectacular Tridel build condo! Beautiful Toynbee model 980 sqft. This large 1+1 unit is fully renovated and move-in ready. Large primary bathroom with his and hers closet(one is currently a computer work space). 4 pc ensuite. Walk out to balcony. Owned locker and one owned parking space. Stunning grounds, beautifully manicured gardens. Fantastic amenities include - recreation facilities, 24 hrs gate security. Condo fees include all utilities, amenities, alarm system and high-speed internet/cable TV. Perfect opportunity to live at the Gates of Guildwood! |
| Price | $635,000 |
| Taxes: | $2496.36 |
| Maintenance Fee: | 779.74 |
| Address: | 20 Guildwood Pkwy , Unit 901, Toronto, M1E 5B6, Ontario |
| Province/State: | Ontario |
| Condo Corporation No | MTCC |
| Level | 9 |
| Unit No | 1 |
| Directions/Cross Streets: | Guildwood Pkwy/Kingston Rd |
| Rooms: | 5 |
| Bedrooms: | 1 |
| Bedrooms +: | 1 |
| Kitchens: | 1 |
| Family Room: | N |
| Basement: | None |
| Level/Floor | Room | Length(ft) | Width(ft) | Descriptions | |
| Room 1 | Main | Foyer | 8.79 | 5.31 | Ceramic Floor |
| Room 2 | Main | Living | 19.02 | 16.4 | Combined W/Dining, Irregular Rm |
| Room 3 | Main | Dining | 19.02 | 16.4 | Combined W/Living, Irregular Rm |
| Room 4 | Main | Kitchen | 9.45 | 9.22 | Updated, Ceramic Floor |
| Room 5 | Main | Br | 13.38 | 11.15 | Large Closet, 4 Pc Ensuite |
| Washroom Type | No. of Pieces | Level |
| Washroom Type 1 | 4 | Flat |
| Washroom Type 2 | 2 | Flat |
| Approximatly Age: | 31-50 |
| Property Type: | Condo Apt |
| Style: | Apartment |
| Exterior: | Alum Siding, Brick Front |
| Garage Type: | Underground |
| Garage(/Parking)Space: | 1.00 |
| Drive Parking Spaces: | 1 |
| Park #1 | |
| Parking Type: | Owned |
| Exposure: | N |
| Balcony: | Open |
| Locker: | Owned |
| Pet Permited: | Restrict |
| Approximatly Age: | 31-50 |
| Approximatly Square Footage: | 900-999 |
| Building Amenities: | Exercise Room, Guest Suites, Gym, Indoor Pool, Party/Meeting Room, Visitor Parking |
| Property Features: | Library, Park, Place Of Worship, Public Transit, School |
| Maintenance: | 779.74 |
| CAC Included: | Y |
| Hydro Included: | Y |
| Water Included: | Y |
| Cabel TV Included: | Y |
| Common Elements Included: | Y |
| Heat Included: | Y |
| Parking Included: | Y |
| Building Insurance Included: | Y |
| Fireplace/Stove: | N |
| Heat Source: | Gas |
| Heat Type: | Forced Air |
| Central Air Conditioning: | Central Air |
| Central Vac: | N |
| Laundry Level: | Main |
| Ensuite Laundry: | Y |
$
%
Years
This calculator is for demonstration purposes only. Always consult a professional
financial advisor before making personal financial decisions.
| Although the information displayed is believed to be accurate, no warranties or representations are made of any kind. |
| HOMELIFE FRONTIER REALTY INC. |
- Listing -1 of 0
|
|

Zannatal Ferdoush
Sales Representative
Dir:
647-528-1201
Bus:
647-528-1201
| Book Showing | Email a Friend |
Jump To:
At a Glance:
| Type: | Condo - Condo Apt |
| Area: | Toronto |
| Municipality: | Toronto |
| Neighbourhood: | Guildwood |
| Style: | Apartment |
| Lot Size: | x () |
| Approximate Age: | 31-50 |
| Tax: | $2,496.36 |
| Maintenance Fee: | $779.74 |
| Beds: | 1+1 |
| Baths: | 2 |
| Garage: | 1 |
| Fireplace: | N |
| Air Conditioning: | |
| Pool: |
Locatin Map:
Payment Calculator:

Listing added to your favorite list
Looking for resale homes?

By agreeing to Terms of Use, you will have ability to search up to 300414 listings and access to richer information than found on REALTOR.ca through my website.

