$3,100
Available - For Rent
Listing ID: W12009741
10 Park Lawn Rd , Unit 2507, Toronto, M8V 0H9, Ontario
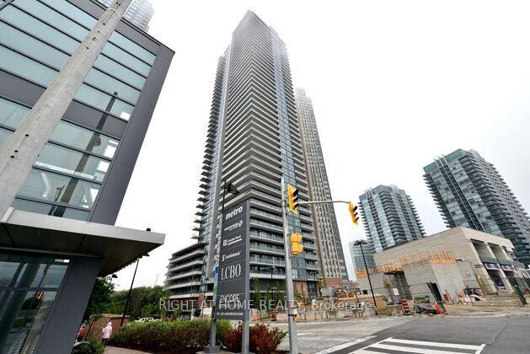
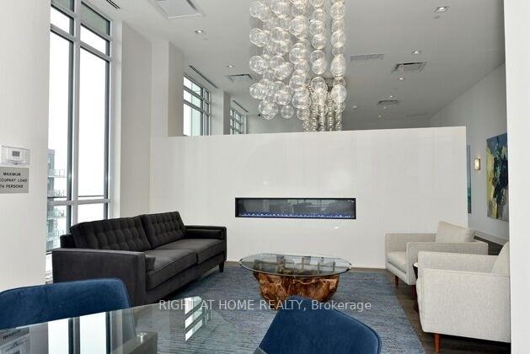
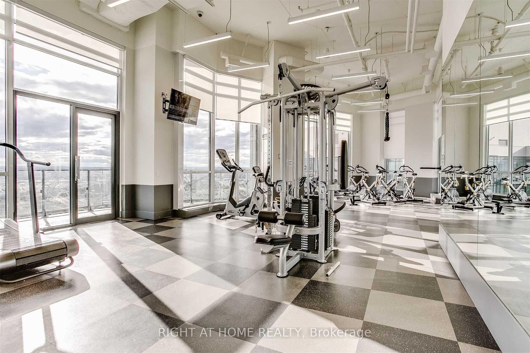
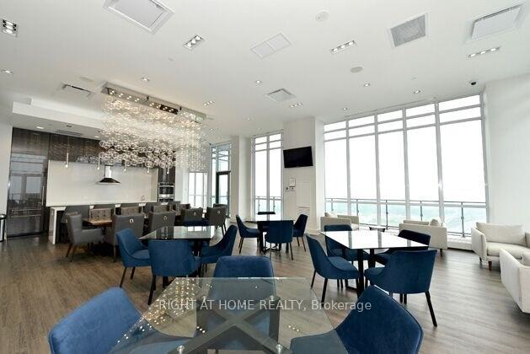
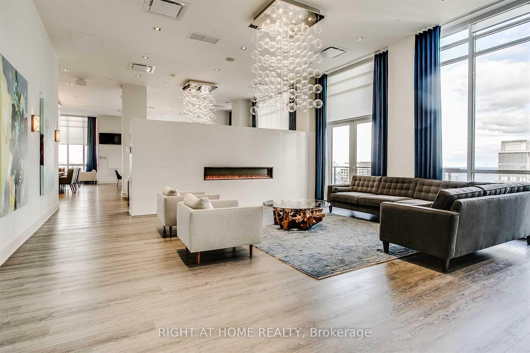
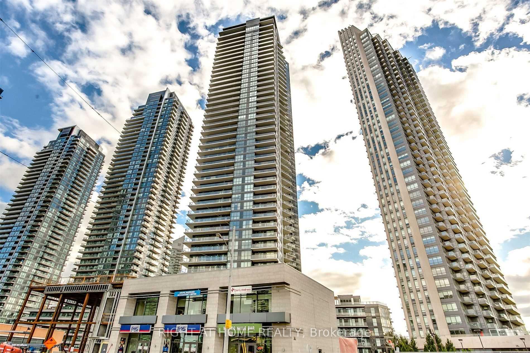
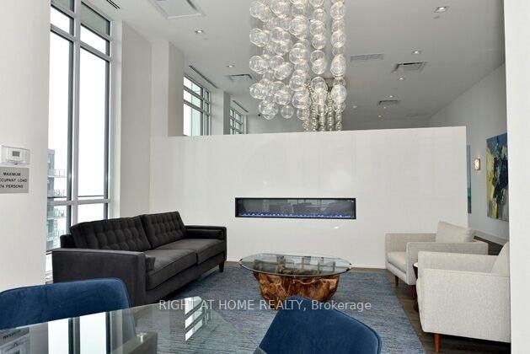
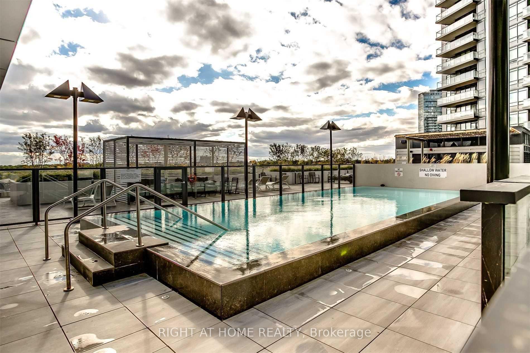
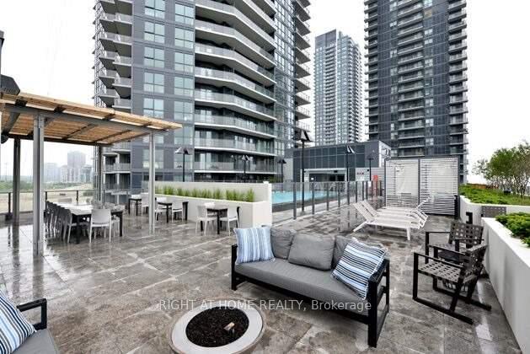
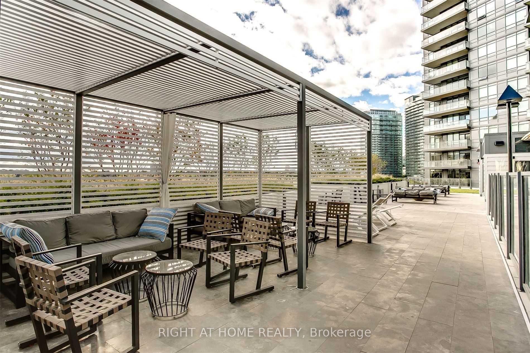
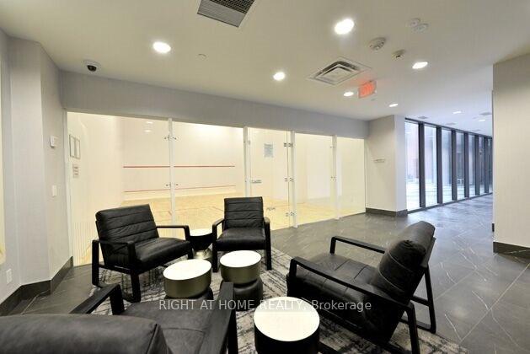
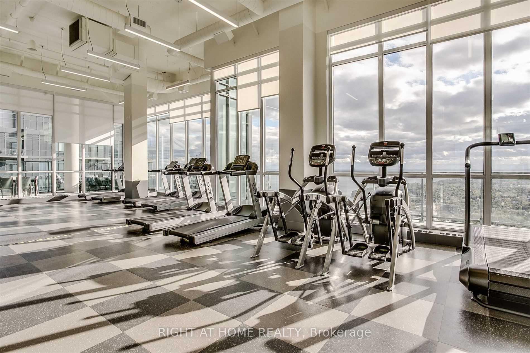
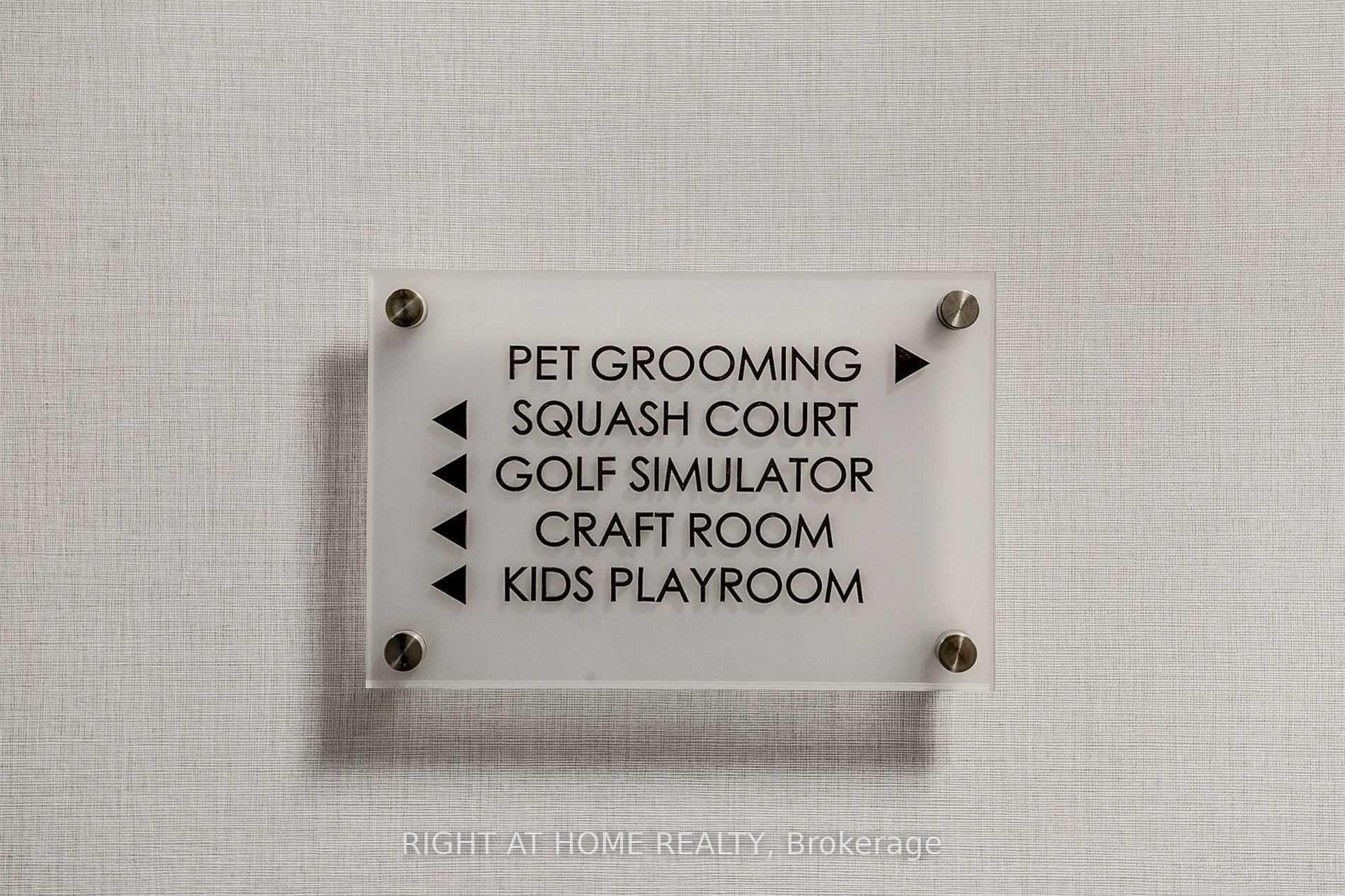
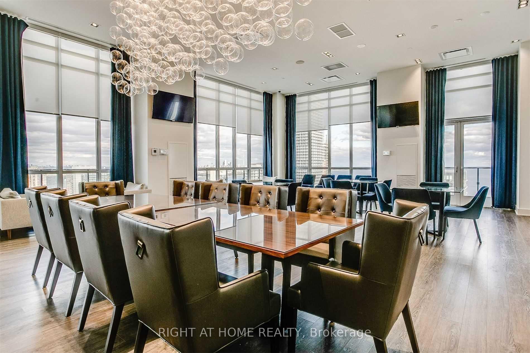
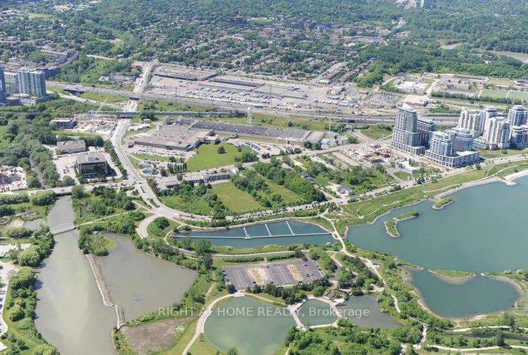
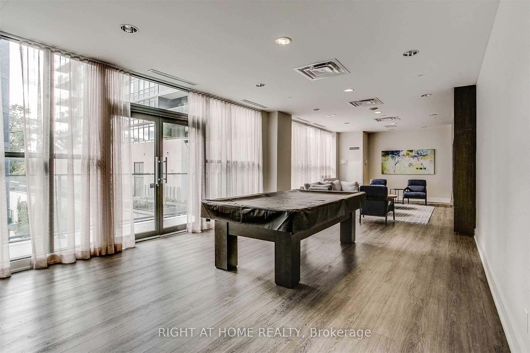
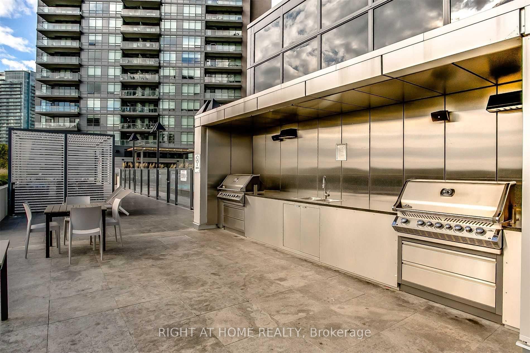
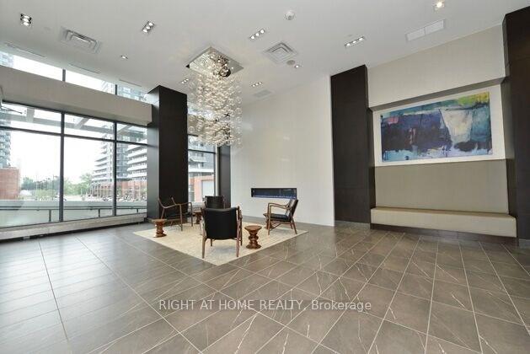
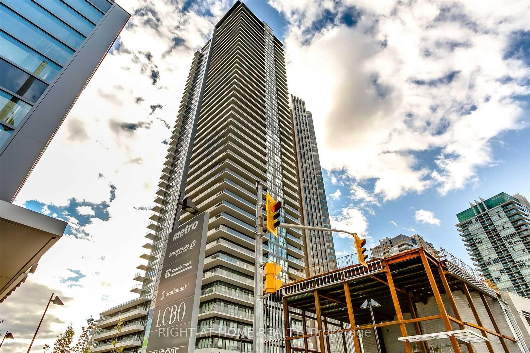
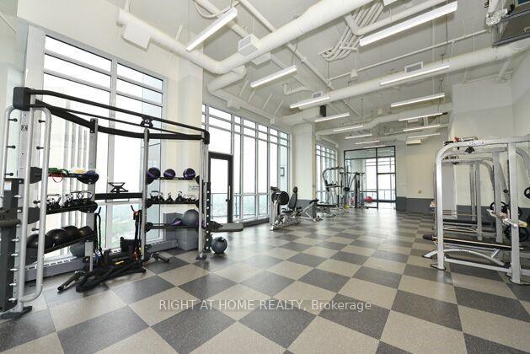
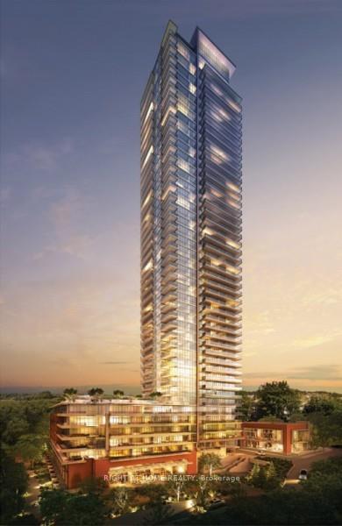





















| *Breathtaking oasis Child Safety Neighbourhood in the coveted Humber Bay community, where lakeside living meets modern luxury. This sun-drenched Elegant Brant's Landing Condo 2-bedroom+Study, 2-bathroom showcases sophisticated design with soaring unique 9'6" Ceilings (Only Two Units In The Building) and contemporary finishes throughout*Floor-to-ceiling windows in every room flood Grand Open Concept Super Spacious with natural light* The master suite epitomizes comfort with a spacious walk-in closet and private ensuite bathroom*Nestled in the vibrant Mimico neighborhood, this residence delivers the perfect blend of waterfront serenity and urban convenience*Step outside to find the Martin Goodman Trail, Lake Ontario's shoreline, and an array of amenities including Metro, LCBO, Shoppers Drug Mart, and your morning Starbucks* With quick 1 minute access to the QEW East & West and TTC at your doorstep, this Humber Bay gem offers the ultimate Toronto lifestyle where waterfront tranquility meets city accessibility* |
| Price | $3,100 |
| Maintenance Fee: | 0.00 |
| Address: | 10 Park Lawn Rd , Unit 2507, Toronto, M8V 0H9, Ontario |
| Province/State: | Ontario |
| Condo Corporation No | TSCC |
| Level | 24 |
| Unit No | 02 |
| Locker No | 210 |
| Directions/Cross Streets: | Lake Shore Blvd.W. & Park Lawn Road |
| Rooms: | 5 |
| Rooms +: | 1 |
| Bedrooms: | 2 |
| Bedrooms +: | 1 |
| Kitchens: | 1 |
| Family Room: | N |
| Basement: | Fin W/O, Full |
| Furnished: | N |
| Level/Floor | Room | Length(ft) | Width(ft) | Descriptions | |
| Room 1 | Main | Living | 13.15 | 10.33 | Laminate, Combined W/Dining, W/O To Balcony |
| Room 2 | Main | Dining | 13.15 | 10.33 | Laminate, Combined W/Living, Open Concept |
| Room 3 | Main | Kitchen | 13.84 | 6.26 | Laminate, Combined W/Dining, Modern Kitchen |
| Room 4 | Main | Prim Bdrm | 18.83 | 9.02 | Laminate, Separate Rm, W/I Closet |
| Room 5 | Main | 2nd Br | 13.61 | 8.59 | Laminate, Separate Rm, Window Flr to Ceil |
| Room 6 | Main | Study | 6.95 | 3.31 | Laminate, Open Concept |
| Room 7 | Main | Foyer | 13.87 | 3.67 | Laminate |
| Washroom Type | No. of Pieces | Level |
| Washroom Type 1 | 4 | Main |
| Washroom Type 2 | 3 | Main |
| Approximatly Age: | 6-10 |
| Property Type: | Condo Apt |
| Style: | Apartment |
| Exterior: | Concrete, Stone |
| Garage Type: | Underground |
| Garage(/Parking)Space: | 1.00 |
| Drive Parking Spaces: | 1 |
| Park #1 | |
| Parking Spot: | 2152 |
| Parking Type: | Owned |
| Legal Description: | P2 |
| Park #2 | |
| Parking Type: | Owned |
| Monthly Parking Cost: | 0.00 |
| Exposure: | Ne |
| Balcony: | Open |
| Locker: | Owned |
| Pet Permited: | N |
| Retirement Home: | N |
| Approximatly Age: | 6-10 |
| Approximatly Square Footage: | 800-899 |
| Building Amenities: | Bbqs Allowed, Concierge, Gym, Outdoor Pool, Party/Meeting Room, Sauna |
| Property Features: | Beach, Clear View, Marina, Park, Public Transit, School |
| Maintenance: | 0.00 |
| CAC Included: | Y |
| Common Elements Included: | Y |
| Parking Included: | Y |
| Building Insurance Included: | Y |
| Fireplace/Stove: | N |
| Heat Source: | Gas |
| Heat Type: | Forced Air |
| Central Air Conditioning: | Central Air |
| Central Vac: | N |
| Laundry Level: | Main |
| Ensuite Laundry: | Y |
| Elevator Lift: | Y |
| Although the information displayed is believed to be accurate, no warranties or representations are made of any kind. |
| RIGHT AT HOME REALTY |
- Listing -1 of 0
|
|

Zannatal Ferdoush
Sales Representative
Dir:
647-528-1201
Bus:
647-528-1201
| Book Showing | Email a Friend |
Jump To:
At a Glance:
| Type: | Condo - Condo Apt |
| Area: | Toronto |
| Municipality: | Toronto |
| Neighbourhood: | Mimico |
| Style: | Apartment |
| Lot Size: | x () |
| Approximate Age: | 6-10 |
| Tax: | $0 |
| Maintenance Fee: | $0 |
| Beds: | 2+1 |
| Baths: | 2 |
| Garage: | 1 |
| Fireplace: | N |
| Air Conditioning: | |
| Pool: |
Locatin Map:

Listing added to your favorite list
Looking for resale homes?

By agreeing to Terms of Use, you will have ability to search up to 300414 listings and access to richer information than found on REALTOR.ca through my website.

