$779,000
Available - For Sale
Listing ID: C12012374
99 Broadway Ave , Unit 1809, Toronto, M4P 0E3, Ontario
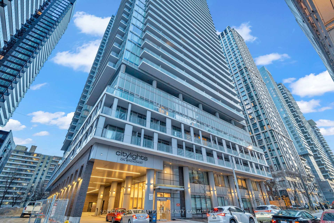
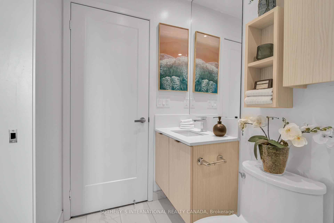
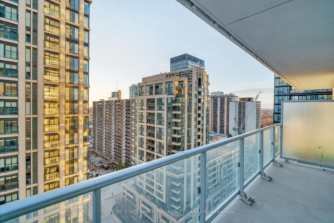
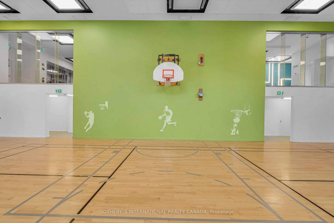
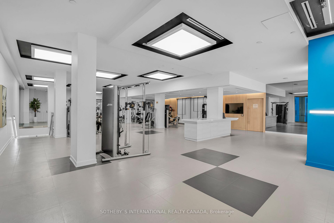
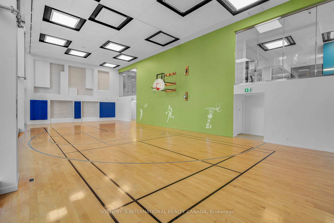
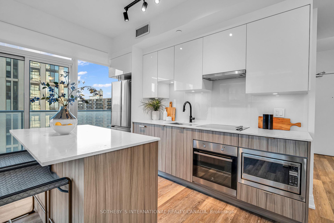
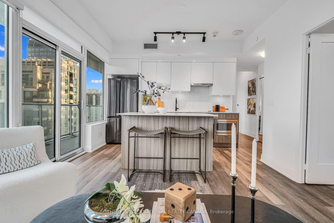
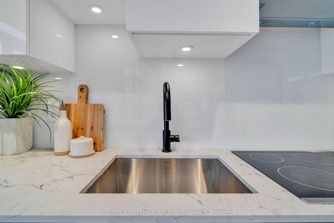
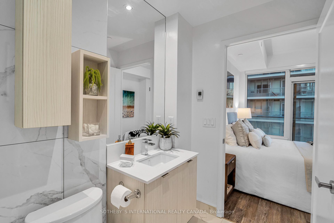
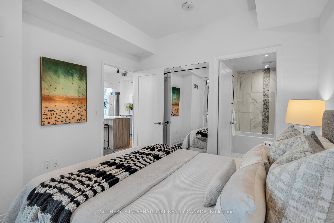
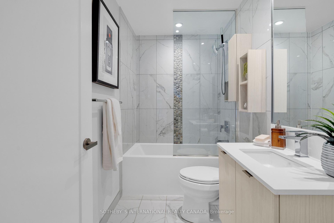
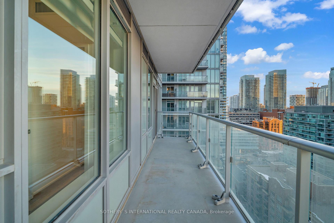
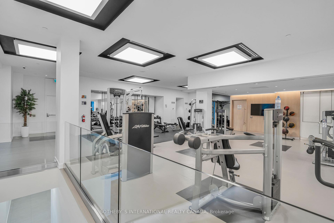
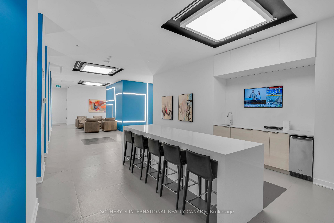
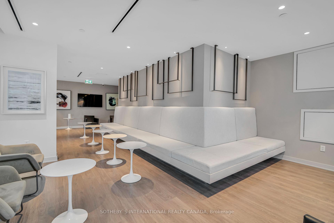
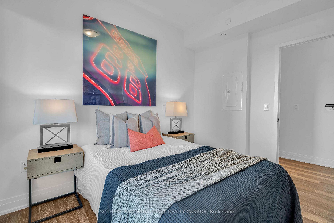
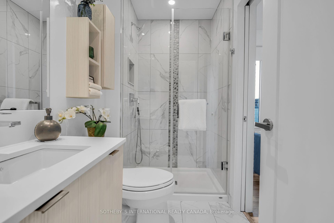
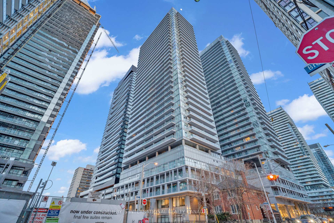

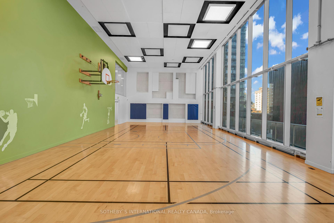
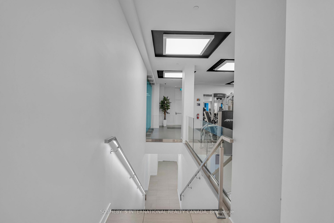
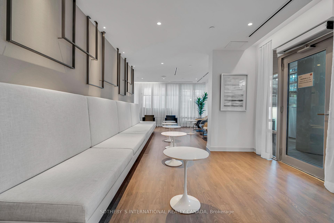

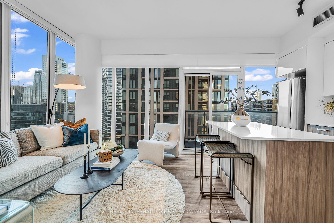
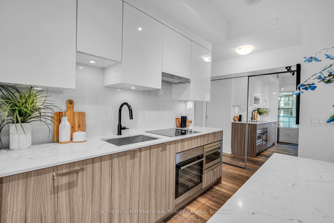
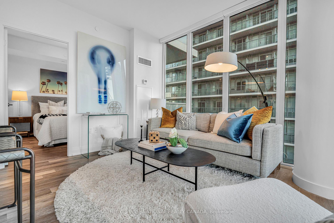
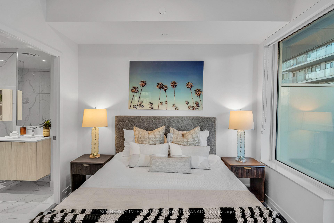
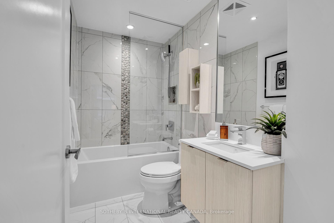
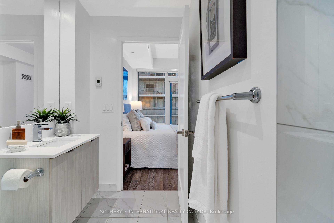
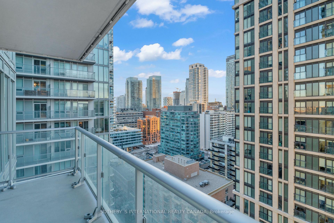
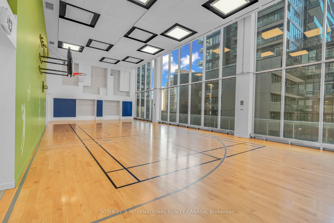
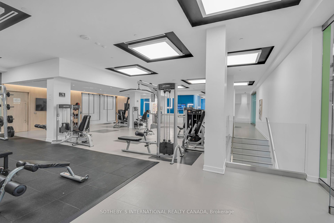
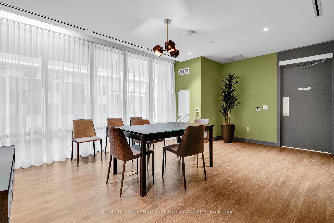
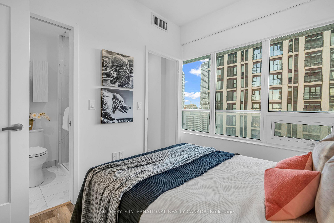
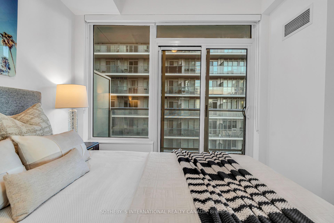
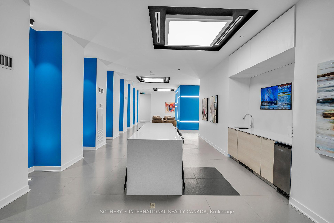
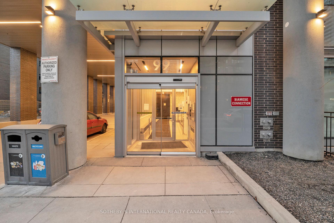
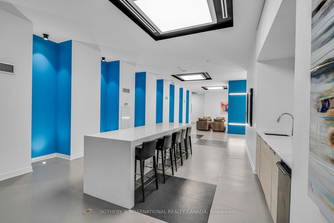
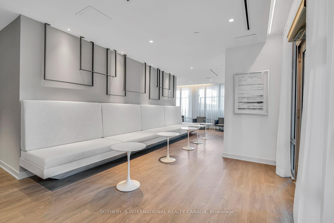
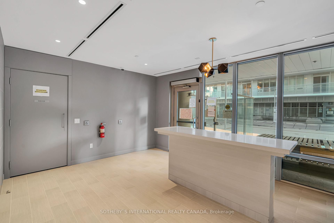
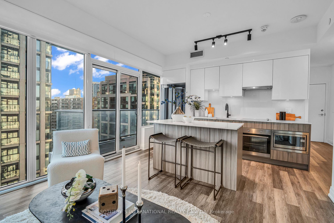
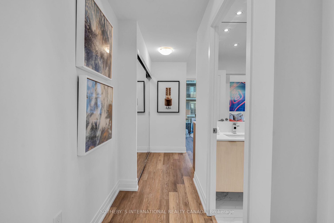
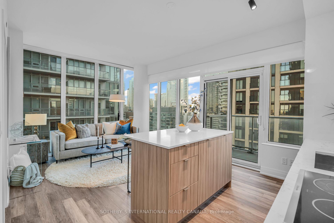
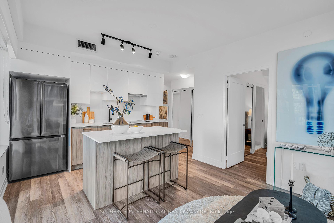
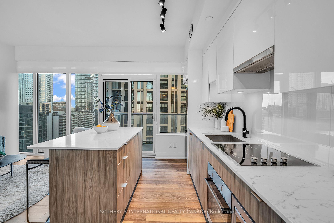
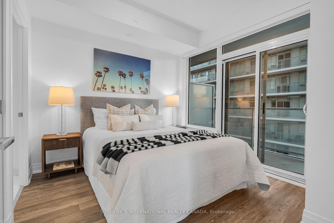

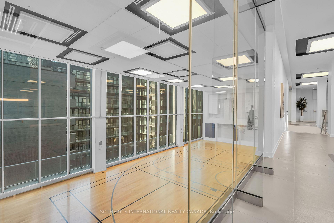
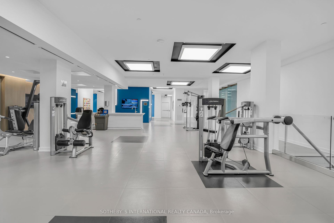
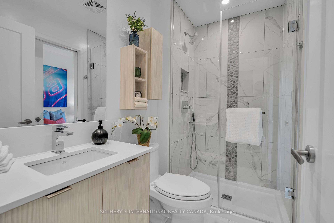
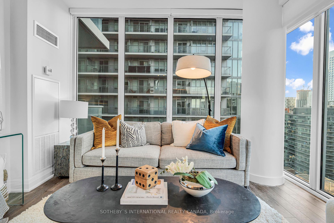
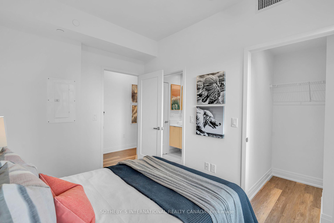
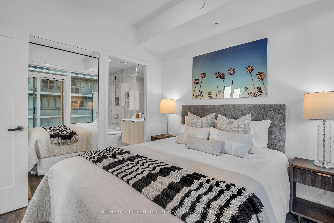
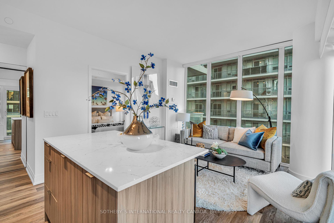

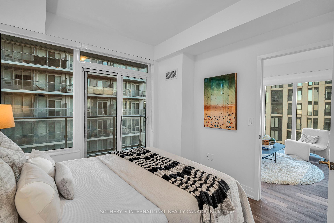
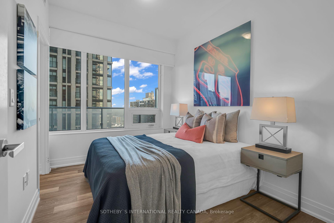
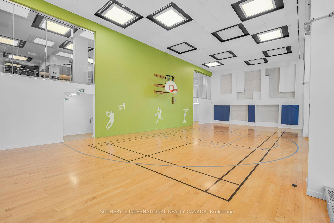
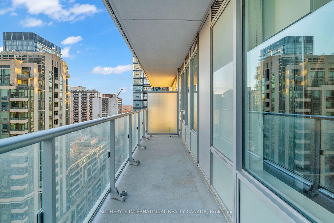
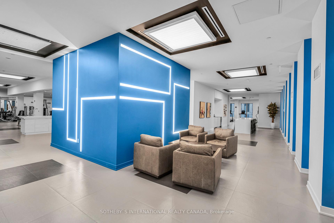
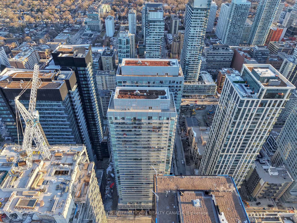
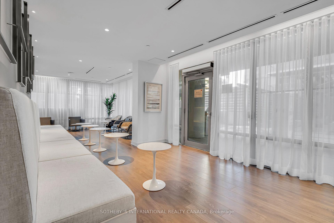
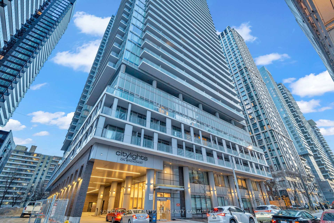
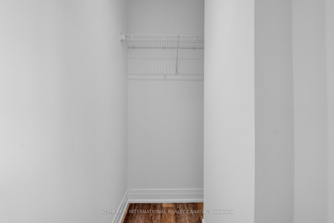
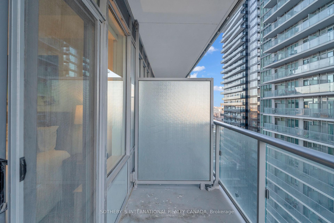
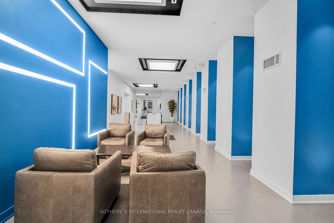
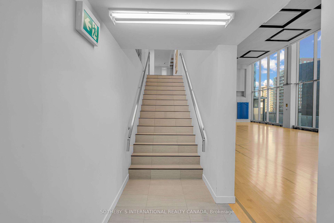
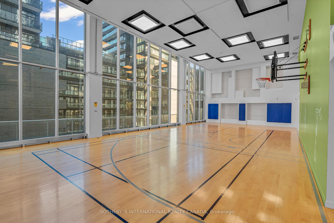
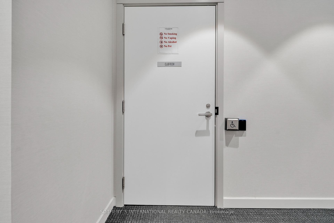
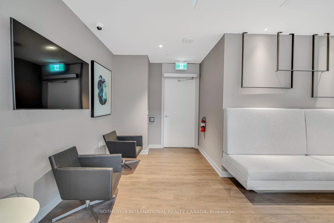
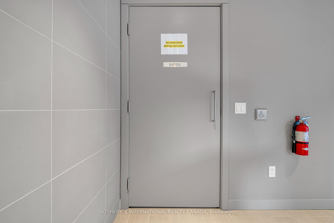








































































| Welcome to this bright and spacious 2-bedroom, 2-bathroom corner suite in the highly sought-after CityLights on Broadway. Boasting floor-to-ceiling wraparound windows, this home offers panoramic views of the city skyline and abundant natural light throughout the day.Perfect for entertaining, the sleek, modern kitchen seamlessly flows into the open concept living area, creating an ideal space for hosting friends and family. As a corner unit, you get not one, but two private balconies perfect for morning coffee or soaking in those unbeatable city views. It's your own urban oasis.The split bedroom design offers privacy and flexibility ideal for roommates, guests, or even a home office. Each space feels distinct, with plenty of room to make it your own. The primary bedroom features a luxurious ensuite and its own private balcony, providing a peaceful retreat with stunning views.The unit comes with a prime parking spot and locker located right beside it. Located in one of the city's most vibrant and trendy neighborhoods, you'll enjoy a variety of dining, shopping, and entertainment options just steps away. With seamless access to public transit, everything you need is within reach.This condo truly has it all style, comfort, convenience, and a prime location. Don't miss the chance to make this exceptional suite your own! |
| Price | $779,000 |
| Taxes: | $3247.41 |
| Maintenance Fee: | 613.06 |
| Address: | 99 Broadway Ave , Unit 1809, Toronto, M4P 0E3, Ontario |
| Province/State: | Ontario |
| Condo Corporation No | TSCC |
| Level | 17 |
| Unit No | 9 |
| Directions/Cross Streets: | Yonge & Eglinton |
| Rooms: | 4 |
| Bedrooms: | 2 |
| Bedrooms +: | |
| Kitchens: | 1 |
| Family Room: | N |
| Basement: | None |
| Level/Floor | Room | Length(ft) | Width(ft) | Descriptions | |
| Room 1 | Main | Living | 11.74 | 9.77 | Combined W/Kitchen, Walk-Out, Window Flr to Ceil |
| Room 2 | Main | Kitchen | 11.74 | 8.5 | Combined W/Living, Stainless Steel Appl, Open Concept |
| Room 3 | Main | Prim Bdrm | 10.73 | 9.77 | Walk-Out, 4 Pc Ensuite, Closet Organizers |
| Room 4 | Main | 2nd Br | 10.59 | 8.3 | Closet, 3 Pc Ensuite, Large Window |
| Washroom Type | No. of Pieces | Level |
| Washroom Type 1 | 4 | Main |
| Washroom Type 2 | 3 | Main |
| Property Type: | Condo Apt |
| Style: | Apartment |
| Exterior: | Concrete |
| Garage Type: | Underground |
| Garage(/Parking)Space: | 1.00 |
| Drive Parking Spaces: | 1 |
| Park #1 | |
| Parking Type: | Owned |
| Legal Description: | level B unit 42 |
| Exposure: | Sw |
| Balcony: | Open |
| Locker: | Owned |
| Pet Permited: | Restrict |
| Approximatly Square Footage: | 600-699 |
| Maintenance: | 613.06 |
| Water Included: | Y |
| Heat Included: | Y |
| Parking Included: | Y |
| Building Insurance Included: | Y |
| Fireplace/Stove: | N |
| Heat Source: | Gas |
| Heat Type: | Forced Air |
| Central Air Conditioning: | Central Air |
| Central Vac: | N |
| Ensuite Laundry: | Y |
$
%
Years
This calculator is for demonstration purposes only. Always consult a professional
financial advisor before making personal financial decisions.
| Although the information displayed is believed to be accurate, no warranties or representations are made of any kind. |
| SOTHEBY`S INTERNATIONAL REALTY CANADA |
- Listing -1 of 0
|
|

Zannatal Ferdoush
Sales Representative
Dir:
647-528-1201
Bus:
647-528-1201
| Book Showing | Email a Friend |
Jump To:
At a Glance:
| Type: | Condo - Condo Apt |
| Area: | Toronto |
| Municipality: | Toronto |
| Neighbourhood: | Mount Pleasant West |
| Style: | Apartment |
| Lot Size: | x () |
| Approximate Age: | |
| Tax: | $3,247.41 |
| Maintenance Fee: | $613.06 |
| Beds: | 2 |
| Baths: | 2 |
| Garage: | 1 |
| Fireplace: | N |
| Air Conditioning: | |
| Pool: |
Locatin Map:
Payment Calculator:

Listing added to your favorite list
Looking for resale homes?

By agreeing to Terms of Use, you will have ability to search up to 300906 listings and access to richer information than found on REALTOR.ca through my website.

