$2,100
Available - For Rent
Listing ID: E12014253
2031 Kennedy Rd , Unit 2718, Toronto, M1T 0B8, Ontario
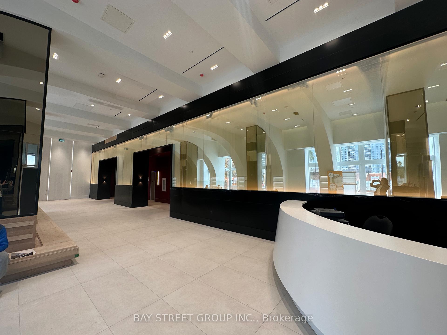
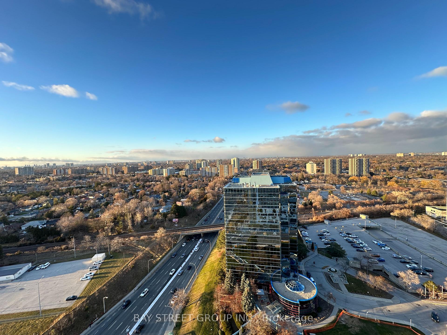
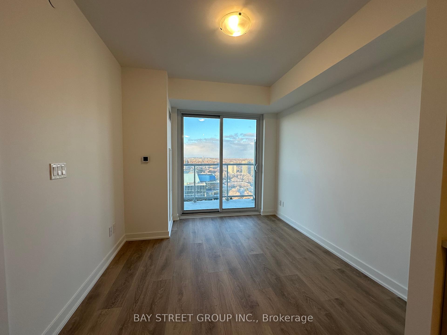
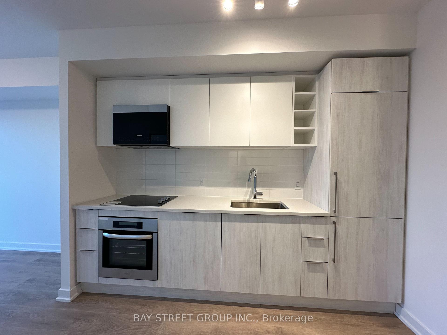
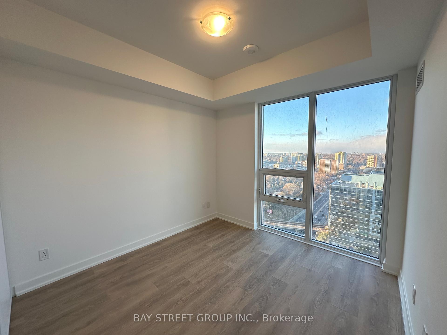
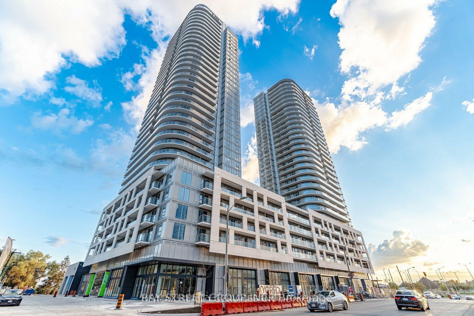
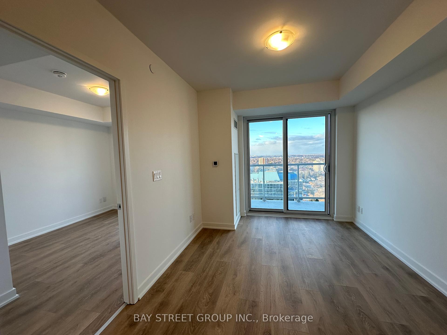
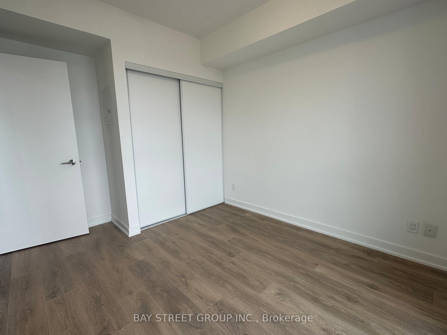
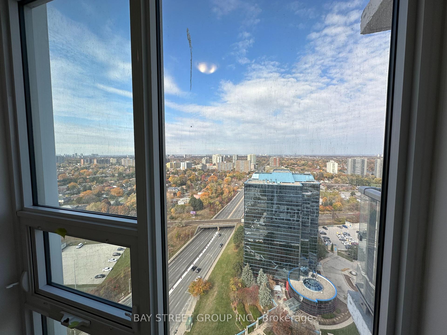
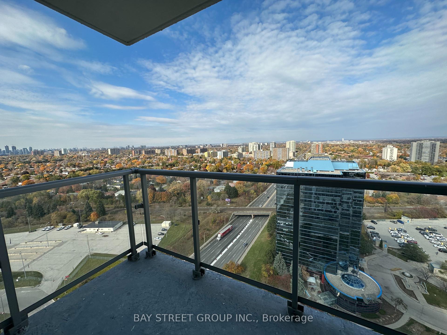
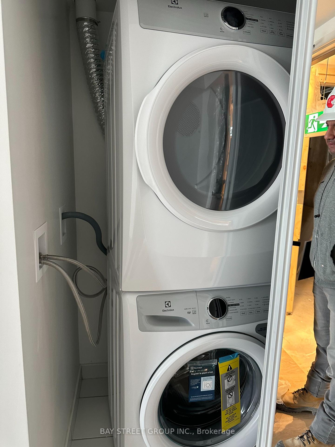
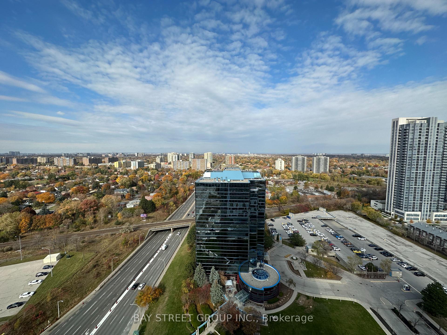
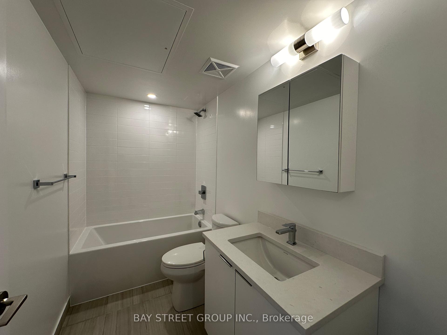
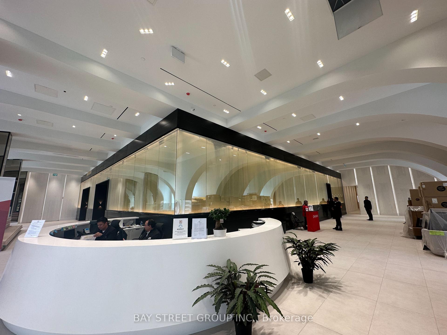
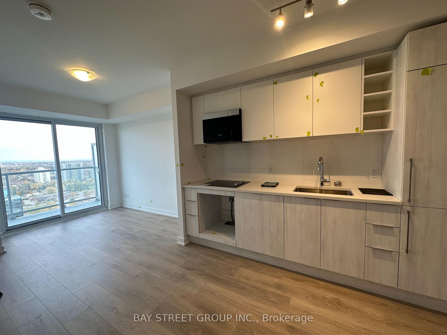
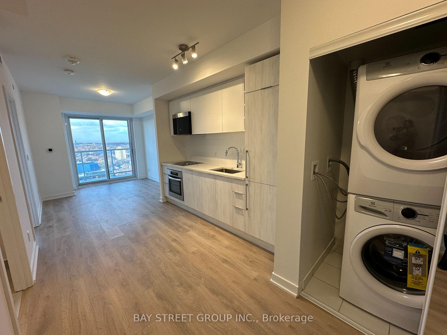
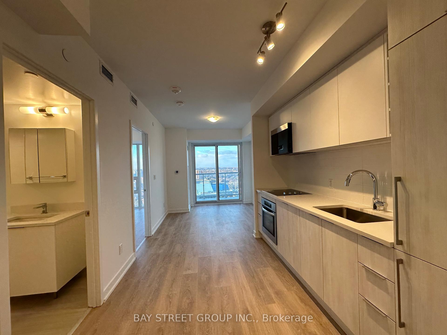
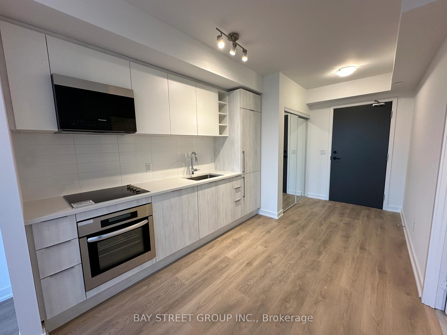
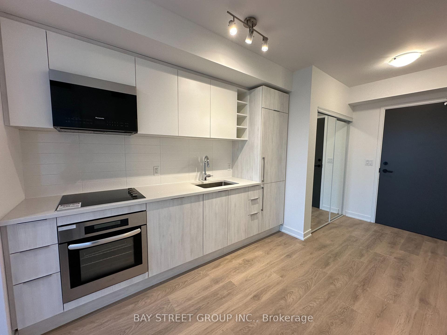
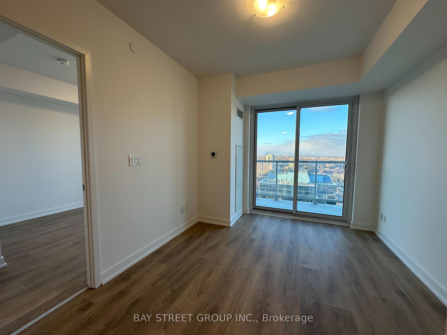
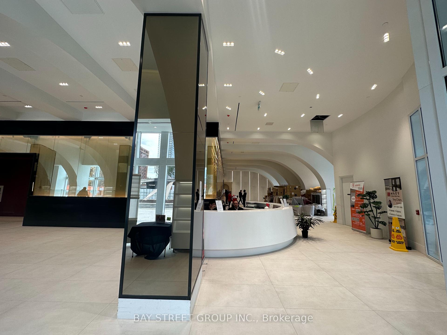
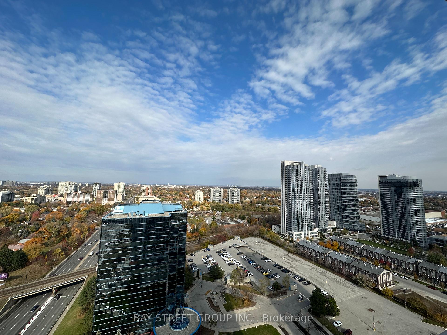
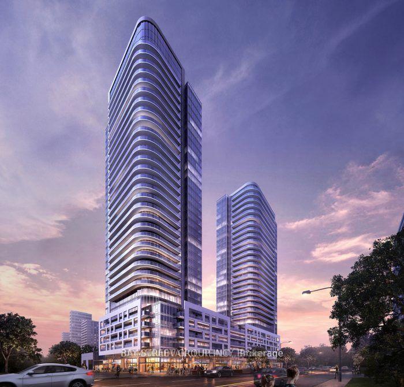























| Stunning Condo Apartment Located In The Heart Of Scarborough! High Floor With Unobstructed West View. Gorgeous 1 Bedroom, 1 Baths with Great Layout, Bright & Spacious Living Area. 9-Foot Ceilings, Floor-To-Ceiling Windows, Balcony, Newer Stainless-Steel Appliances, Full Sized Washer/Dryer & Includes 1 Parking Space. Conveniently Located With Easy Access to Hwy 401, TTC, and GO. Steps From Kennedy Commons Shopping. Easy Commute To University Of Toronto, Public Schools, Seneca And Centennial Colleges. Minutes From Restaurants, Groceries, Scarborough Town Center, And So Much More. Building Features Include 24 Hour Security, Visitor Parking, State Of The Art Gym, Library, Guest Suites, Lounge, Kids Area, Yoga Studio, Future Retail, And More. |
| Price | $2,100 |
| Address: | 2031 Kennedy Rd , Unit 2718, Toronto, M1T 0B8, Ontario |
| Province/State: | Ontario |
| Condo Corporation No | TSCC |
| Level | 23 |
| Unit No | 15 |
| Directions/Cross Streets: | Kennedy/401 |
| Rooms: | 4 |
| Bedrooms: | 1 |
| Bedrooms +: | |
| Kitchens: | 1 |
| Family Room: | N |
| Basement: | None |
| Furnished: | N |
| Level/Floor | Room | Length(ft) | Width(ft) | Descriptions | |
| Room 1 | Flat | Living | 9.41 | 9.77 | Laminate, West View, W/O To Balcony |
| Room 2 | Flat | Dining | 8.86 | 16.4 | Laminate, Combined W/Kitchen |
| Room 3 | Flat | Kitchen | 8.86 | 16.4 | Laminate, Combined W/Dining, Modern Kitchen |
| Room 4 | Flat | Br | 9.25 | 9.41 | Laminate, Large Window, West View |
| Washroom Type | No. of Pieces | Level |
| Washroom Type 1 | 4 |
| Approximatly Age: | 0-5 |
| Property Type: | Condo Apt |
| Style: | Apartment |
| Exterior: | Other |
| Garage Type: | Underground |
| Garage(/Parking)Space: | 1.00 |
| Drive Parking Spaces: | 1 |
| Park #1 | |
| Parking Type: | Owned |
| Exposure: | N |
| Balcony: | Encl |
| Locker: | None |
| Pet Permited: | Restrict |
| Approximatly Age: | 0-5 |
| Approximatly Square Footage: | 0-499 |
| Building Amenities: | Concierge, Exercise Room, Gym, Party/Meeting Room, Visitor Parking |
| Common Elements Included: | Y |
| Parking Included: | Y |
| Building Insurance Included: | Y |
| Fireplace/Stove: | N |
| Heat Source: | Gas |
| Heat Type: | Forced Air |
| Central Air Conditioning: | Central Air |
| Central Vac: | N |
| Laundry Level: | Main |
| Ensuite Laundry: | Y |
| Elevator Lift: | Y |
| Although the information displayed is believed to be accurate, no warranties or representations are made of any kind. |
| BAY STREET GROUP INC. |
- Listing -1 of 0
|
|

Zannatal Ferdoush
Sales Representative
Dir:
647-528-1201
Bus:
647-528-1201
| Book Showing | Email a Friend |
Jump To:
At a Glance:
| Type: | Condo - Condo Apt |
| Area: | Toronto |
| Municipality: | Toronto |
| Neighbourhood: | Agincourt South-Malvern West |
| Style: | Apartment |
| Lot Size: | x () |
| Approximate Age: | 0-5 |
| Tax: | $0 |
| Maintenance Fee: | $0 |
| Beds: | 1 |
| Baths: | 1 |
| Garage: | 1 |
| Fireplace: | N |
| Air Conditioning: | |
| Pool: |
Locatin Map:

Listing added to your favorite list
Looking for resale homes?

By agreeing to Terms of Use, you will have ability to search up to 300906 listings and access to richer information than found on REALTOR.ca through my website.

