$2,995,000
Available - For Sale
Listing ID: C11975635
32 Southlea Ave , Toronto, M4G 3L9, Ontario
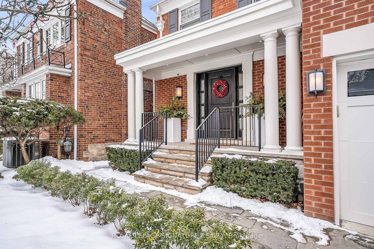
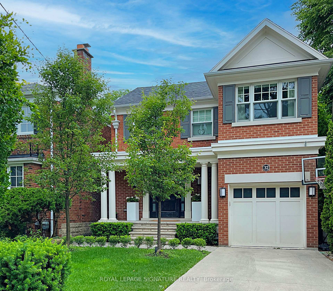
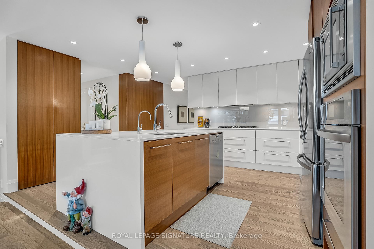
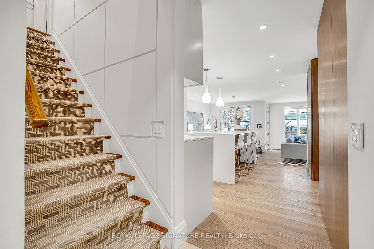
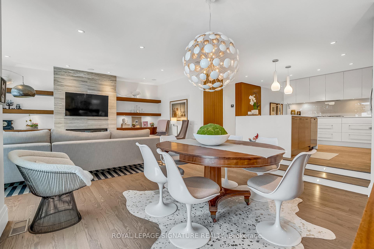
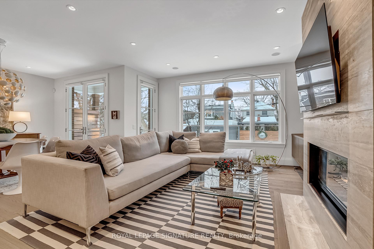
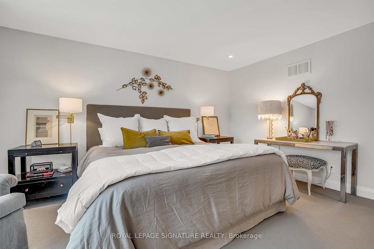
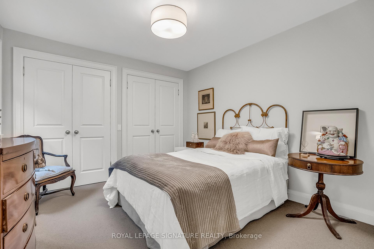

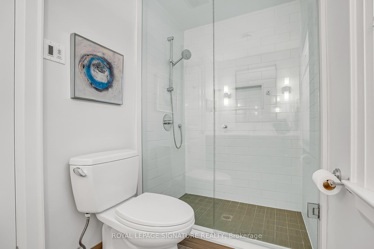

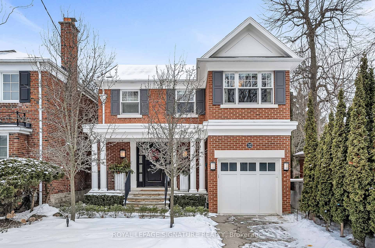
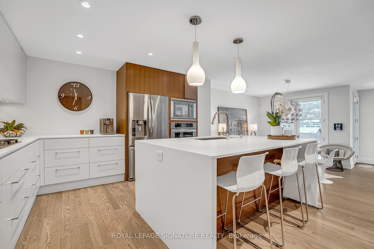
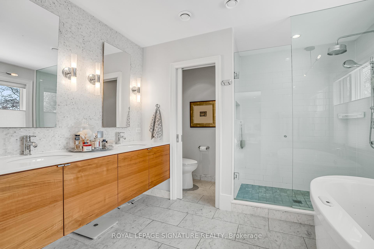
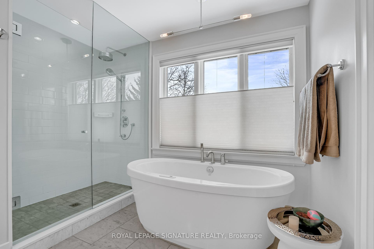
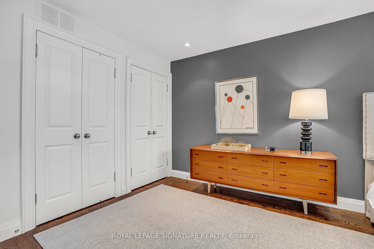
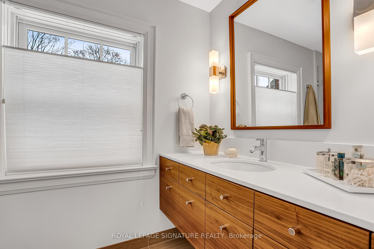
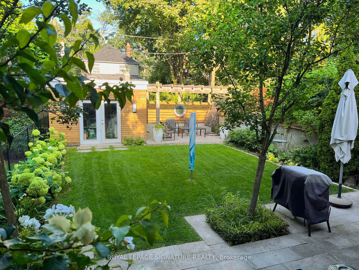
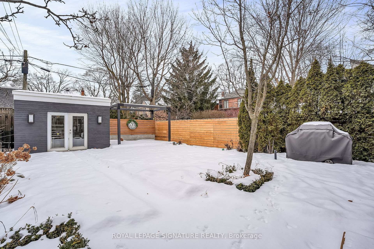
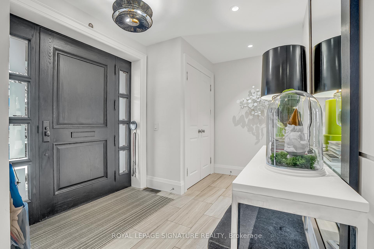
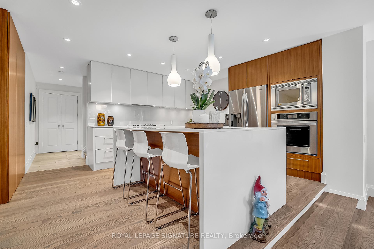
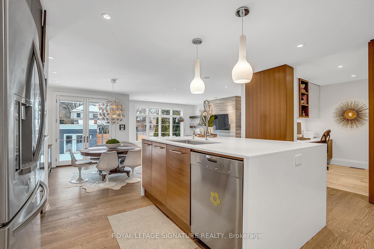
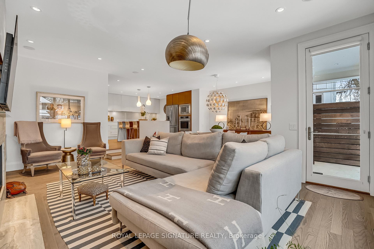
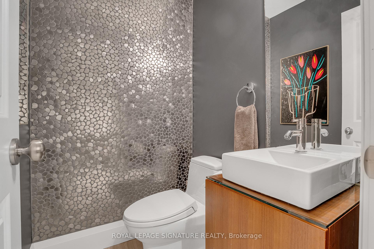
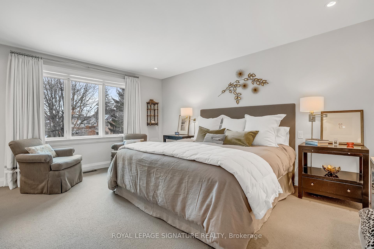
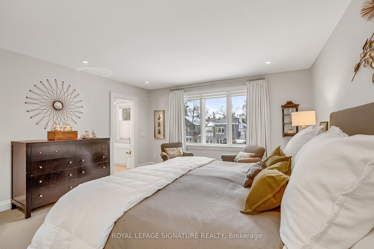

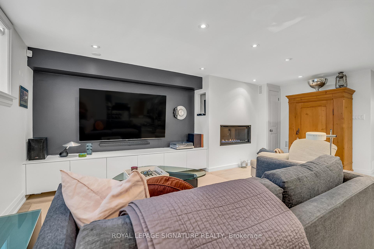
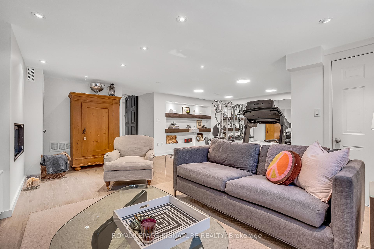
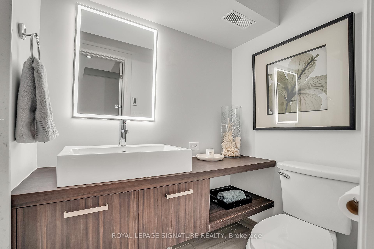
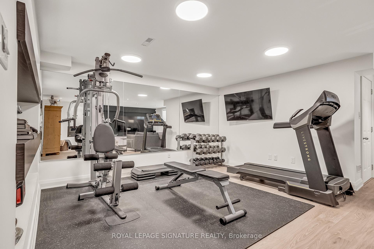
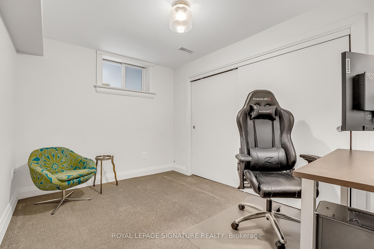
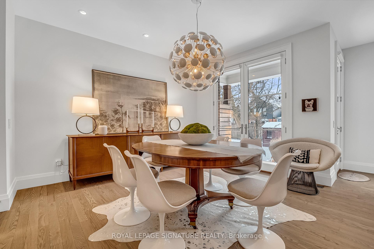
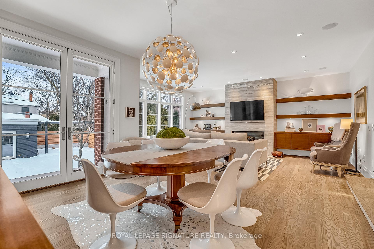
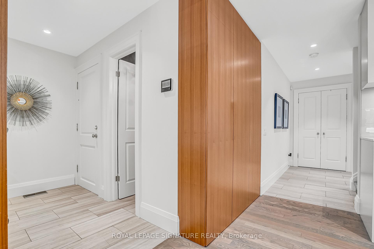
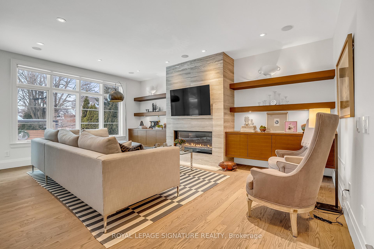
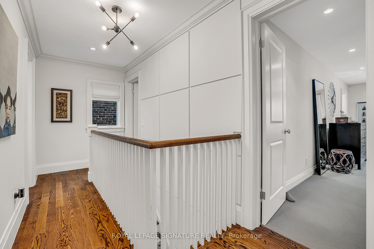
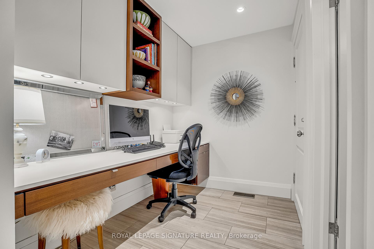
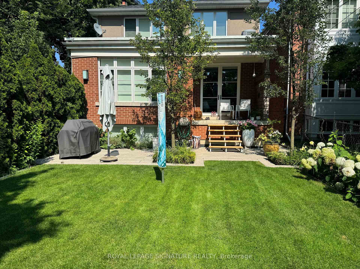
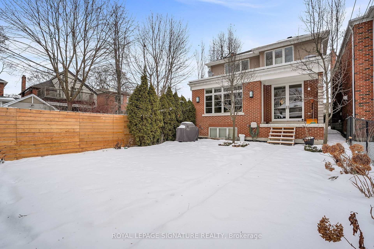








































| This stunning home, designed by the renowned Kelly Lem, is a true masterpiece located on the highly coveted Southlea Ave in Leaside. With unparalleled attention to detail, this home blends classic elegance with modern luxury. The beautifully landscaped lot features a timeless exterior facade, while the interior has been meticulously renovated, including impressive front and back additions that enhance the living space. The unique design offers a serene primary retreat, complete with an oversized ensuite and spacious walk-in closet. The lower level is just as impressive, offering a workout area, a second family room, and a guest suite perfect for entertaining or relaxing in style. Located in one of Leaside's most desirable neighborhoods, this home offers unmatched convenience with shops, transportation, and schools right at your fingertips.This residence is a true testament to pride of ownership and professional design. Your dream home awaits! |
| Price | $2,995,000 |
| Taxes: | $14205.00 |
| Address: | 32 Southlea Ave , Toronto, M4G 3L9, Ontario |
| Lot Size: | 31.25 x 125.00 (Feet) |
| Directions/Cross Streets: | Moore Pk/Bayview |
| Rooms: | 7 |
| Bedrooms: | 3 |
| Bedrooms +: | 1 |
| Kitchens: | 1 |
| Family Room: | N |
| Basement: | Finished |
| Level/Floor | Room | Length(ft) | Width(ft) | Descriptions | |
| Room 1 | Ground | Living | 19.16 | 14.66 | Hardwood Floor, Pot Lights, W/O To Garden |
| Room 2 | Ground | Dining | 14.07 | 10.17 | Hardwood Floor, W/O To Garden, Open Concept |
| Room 3 | Ground | Kitchen | 16.66 | 13.25 | Modern Kitchen, Quartz Counter, Centre Island |
| Room 4 | Ground | Office | 8.33 | 6.04 | B/I Desk, Pot Lights, 2 Pc Bath |
| Room 5 | 2nd | Prim Bdrm | 15.84 | 13.74 | W/I Closet, Pot Lights, 5 Pc Ensuite |
| Room 6 | 2nd | 2nd Br | 16.5 | 14.24 | Hardwood Floor, Double Closet, O/Looks Frontyard |
| Room 7 | 2nd | 3rd Br | 11.32 | 10.76 | His/Hers Closets, Broadloom |
| Room 8 | Bsmt | Rec | 18.93 | 13.74 | Above Grade Window, Gas Fireplace, Pot Lights |
| Room 9 | Bsmt | Exercise | 13.84 | 10 | Pot Lights, Vinyl Floor, 3 Pc Bath |
| Room 10 | Bsmt | Br | 11.15 | 8.23 | Above Grade Window, Double Closet, Broadloom |
| Room 11 | Bsmt | Utility | 11.41 | 8.99 | Combined W/Laundry |
| Washroom Type | No. of Pieces | Level |
| Washroom Type 1 | 5 | |
| Washroom Type 2 | 3 | |
| Washroom Type 3 | 2 |
| Property Type: | Detached |
| Style: | 2-Storey |
| Exterior: | Brick |
| Garage Type: | Built-In |
| (Parking/)Drive: | Private |
| Drive Parking Spaces: | 2 |
| Pool: | None |
| Fireplace/Stove: | Y |
| Heat Source: | Gas |
| Heat Type: | Forced Air |
| Central Air Conditioning: | Central Air |
| Central Vac: | N |
| Sewers: | None |
| Water: | Municipal |
$
%
Years
This calculator is for demonstration purposes only. Always consult a professional
financial advisor before making personal financial decisions.
| Although the information displayed is believed to be accurate, no warranties or representations are made of any kind. |
| ROYAL LEPAGE SIGNATURE REALTY |
- Listing -1 of 0
|
|

Zannatal Ferdoush
Sales Representative
Dir:
647-528-1201
Bus:
647-528-1201
| Virtual Tour | Book Showing | Email a Friend |
Jump To:
At a Glance:
| Type: | Freehold - Detached |
| Area: | Toronto |
| Municipality: | Toronto |
| Neighbourhood: | Leaside |
| Style: | 2-Storey |
| Lot Size: | 31.25 x 125.00(Feet) |
| Approximate Age: | |
| Tax: | $14,205 |
| Maintenance Fee: | $0 |
| Beds: | 3+1 |
| Baths: | 4 |
| Garage: | 0 |
| Fireplace: | Y |
| Air Conditioning: | |
| Pool: | None |
Locatin Map:
Payment Calculator:

Listing added to your favorite list
Looking for resale homes?

By agreeing to Terms of Use, you will have ability to search up to 301212 listings and access to richer information than found on REALTOR.ca through my website.

