$1,775,000
Available - For Sale
Listing ID: W12000286
60 Murrie Stre , Toronto, M8V 1X7, Toronto

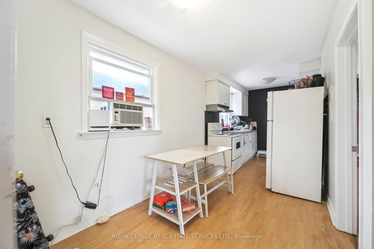
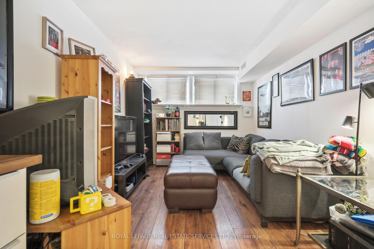
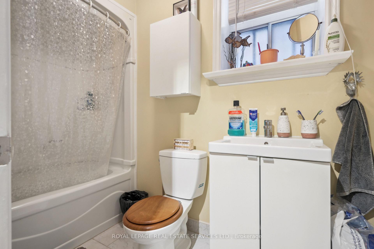
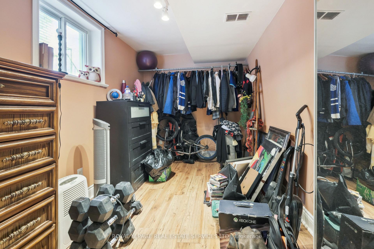
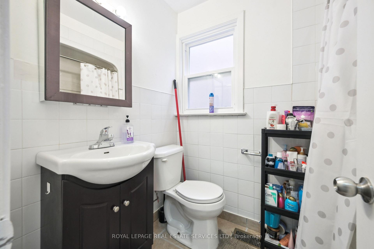
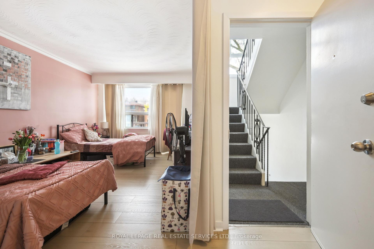
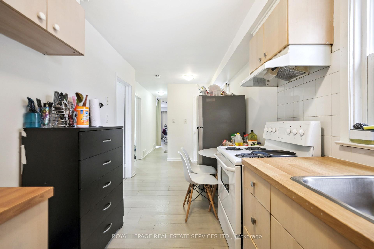
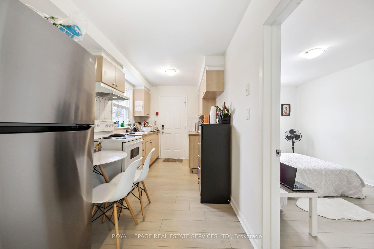
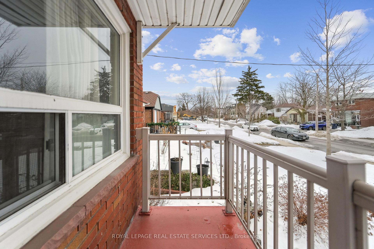
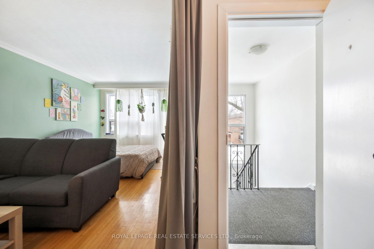
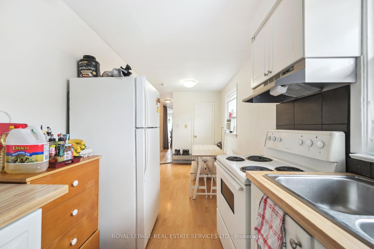
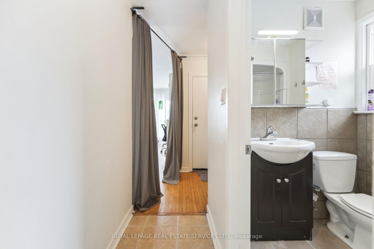
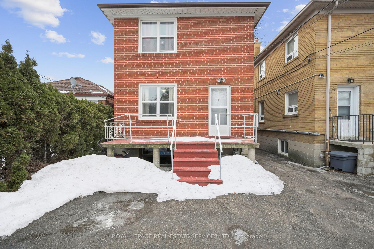
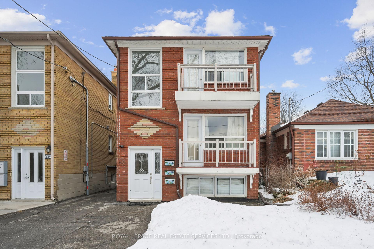
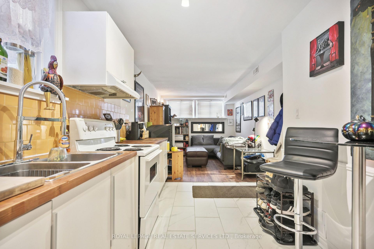
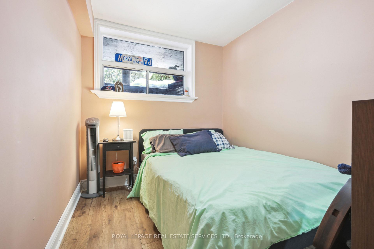
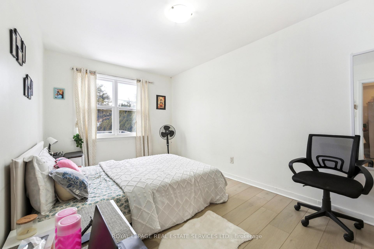
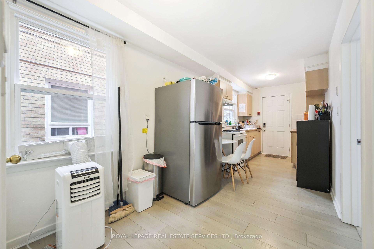
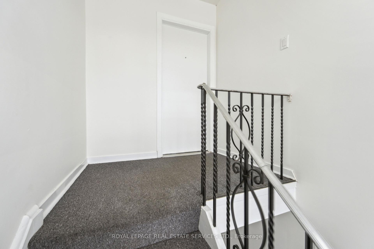
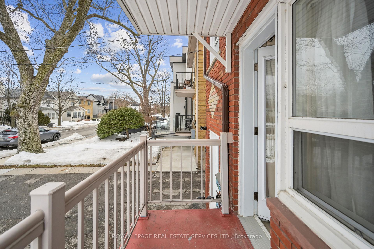
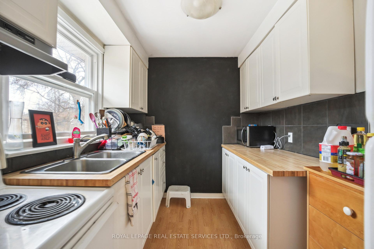
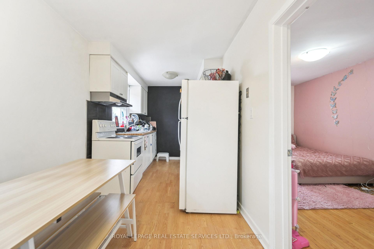
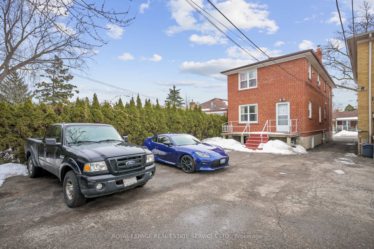
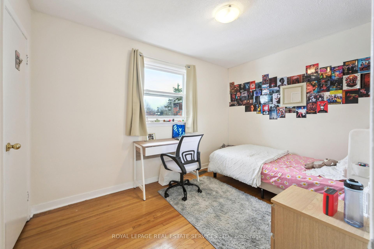
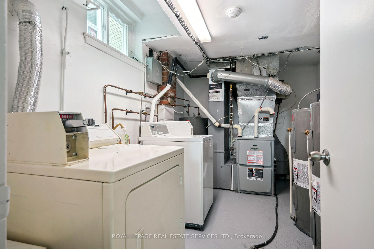
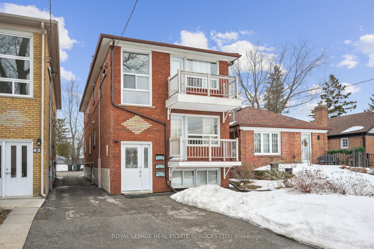
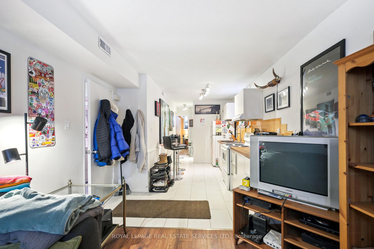
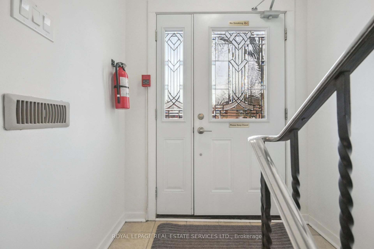
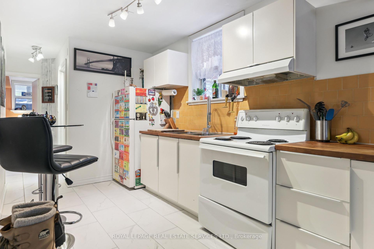
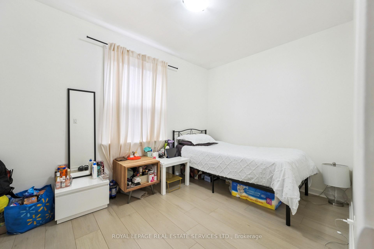
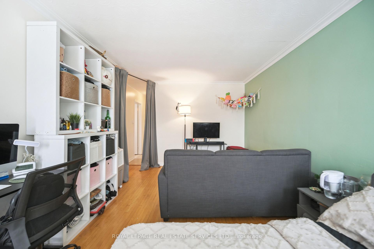
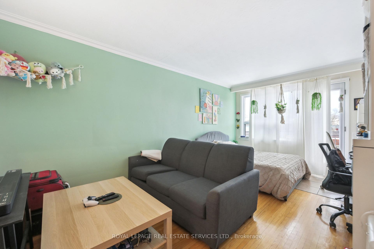
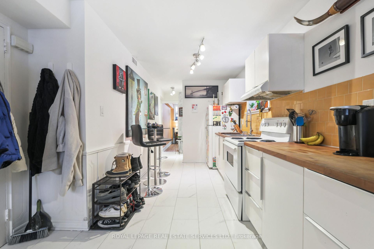
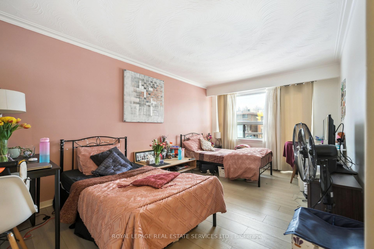
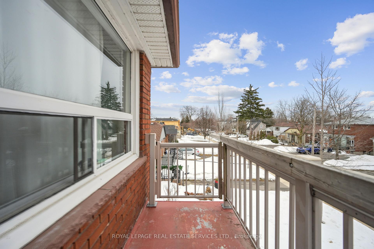
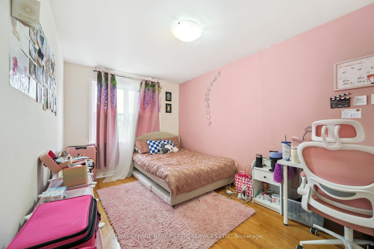
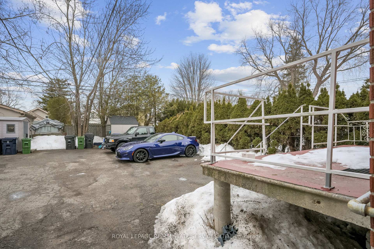






































| Rare investment opportunity or multi-generational home to fit the whole family! Fully updated triplex in an unbeatable Royal York and Lakeshore location! The top and main floor apartments are fully furnished, and with both leases expiring at the end of this summer, they can be turned into AirBnB units for potentially more income generation. With a yearly rental revenue of $83,057, this triplex presents a fantastic opportunity to boost returns. Full inspection has been completed and the report is available/attached. Close to the airport, the bus stop is just a short walk away, GO Train, Humber College, the waterfront, and all essential amenities, this property offers excellent income-generating potential. It consists of three spacious two-bedroom units, each thoughtfully updated to provide modern living spaces. The entire building, including all common areas and units, has been freshly painted and extensively renovated. Recent upgrades include a reshingled roof and insulation to enhance efficiency. The basement unit has been renovated, featuring a new fire escape window, kitchen, new tiles, and laminate flooring throughout. The main floor and top-floor units have also been updated with renovated kitchens and laminate flooring. The top-floor apartment boasts new kitchen countertops and upgraded cupboard doors. The property features two walkout balconies up front and one walkout to a sundeck at the rear with a private entrance. A complete list of upgrades is available. All 3 separate hydro meters and hot water tanks. Coin-operated washer and dryer. All electrical updated. The property offers 5 parking spots, one at the front and 4 at the back of the building, making it convenient for tenants. Whether you are an investor looking for a high-return property or a homeowner seeking additional rental income, this triplex is a rare find in a highly sought-after area. See attached for financials, floor plans, and a complete list of upgrades. |
| Price | $1,775,000 |
| Taxes: | $5780.00 |
| Assessment: | $808000 |
| Assessment Year: | 2024 |
| Occupancy by: | Tenant |
| Address: | 60 Murrie Stre , Toronto, M8V 1X7, Toronto |
| Lot Size: | 25.00 x 125.00 (Feet) |
| Acreage: | < .50 |
| Directions/Cross Streets: | Royal York & Lakeshore Blvd W |
| Rooms: | 10 |
| Rooms +: | 5 |
| Bedrooms: | 4 |
| Bedrooms +: | 2 |
| Kitchens: | 3 |
| Family Room: | T |
| Basement: | Apartment, Separate Ent |
| Level/Floor | Room | Length(ft) | Width(ft) | Descriptions | |
| Room 1 | Main | Living Ro | 16.79 | 10.43 | |
| Room 2 | Main | Dining Ro | 9.81 | 7.51 | |
| Room 3 | Main | Kitchen | 9.91 | 7.51 | |
| Room 4 | Main | Bedroom | 14.76 | 9.05 | |
| Room 5 | Main | Bedroom 2 | 11.71 | 8.04 | |
| Room 6 | Second | Living Ro | 16.79 | 10.46 | |
| Room 7 | Second | Dining Ro | 9.54 | 8.3 | |
| Room 8 | Second | Kitchen | 10.1 | 7.35 | |
| Room 9 | Second | Bedroom | 14.86 | 9.05 | |
| Room 10 | Second | Bedroom 2 | 11.64 | 8.2 | |
| Room 11 | Basement | Living Ro | 12.76 | 9.74 | |
| Room 12 | Basement | Kitchen | 14.63 | 9.74 | |
| Room 13 | Basement | Bedroom | 16.07 | 7.87 | |
| Room 14 | Basement | Bedroom 2 | 11.51 | 7.81 |
| Washroom Type | No. of Pieces | Level |
| Washroom Type 1 | 4 | Main |
| Washroom Type 2 | 4 | 2nd |
| Washroom Type 3 | 4 | Bsmt |
| Washroom Type 4 | 4 | Main |
| Washroom Type 5 | 4 | Second |
| Washroom Type 6 | 4 | Basement |
| Washroom Type 7 | 0 | |
| Washroom Type 8 | 0 |
| Total Area: | 0.00 |
| Approximatly Age: | 51-99 |
| Property Type: | Detached |
| Style: | 2-Storey |
| Exterior: | Brick |
| Garage Type: | None |
| (Parking/)Drive: | Right Of W |
| Drive Parking Spaces: | 5 |
| Park #1 | |
| Parking Type: | Right Of W |
| Park #2 | |
| Parking Type: | Right Of W |
| Pool: | None |
| Other Structures: | Garden Shed |
| Approximatly Age: | 51-99 |
| Approximatly Square Footage: | 1500-2000 |
| Property Features: | Beach, Place Of Worship, Public Transit, Rec Centre, School, Waterfront |
| CAC Included: | N |
| Water Included: | N |
| Cabel TV Included: | N |
| Common Elements Included: | N |
| Heat Included: | N |
| Parking Included: | N |
| Condo Tax Included: | N |
| Building Insurance Included: | N |
| Fireplace/Stove: | N |
| Heat Source: | Gas |
| Heat Type: | Forced Air |
| Central Air Conditioning: | Window Unit |
| Central Vac: | N |
| Laundry Level: | Syste |
| Ensuite Laundry: | F |
| Sewers: | Sewer |
$
%
Years
This calculator is for demonstration purposes only. Always consult a professional
financial advisor before making personal financial decisions.
| Although the information displayed is believed to be accurate, no warranties or representations are made of any kind. |
| ROYAL LEPAGE REAL ESTATE SERVICES LTD. |
- Listing -1 of 0
|
|

Zannatal Ferdoush
Sales Representative
Dir:
647-528-1201
Bus:
647-528-1201
| Book Showing | Email a Friend |
Jump To:
At a Glance:
| Type: | Freehold - Detached |
| Area: | Toronto |
| Municipality: | Toronto W06 |
| Neighbourhood: | Mimico |
| Style: | 2-Storey |
| Lot Size: | 25.00 x 125.00(Feet) |
| Approximate Age: | 51-99 |
| Tax: | $5,780 |
| Maintenance Fee: | $0 |
| Beds: | 4+2 |
| Baths: | 3 |
| Garage: | 0 |
| Fireplace: | N |
| Air Conditioning: | |
| Pool: | None |
Locatin Map:
Payment Calculator:

Listing added to your favorite list
Looking for resale homes?

By agreeing to Terms of Use, you will have ability to search up to 286604 listings and access to richer information than found on REALTOR.ca through my website.

