$1,799,000
Available - For Sale
Listing ID: W11989007
21 Orchard Crest Road , Toronto, M6S 4N2, Toronto
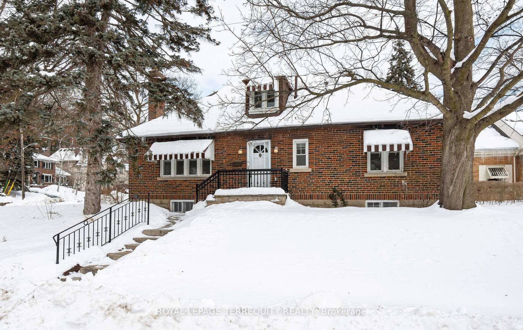

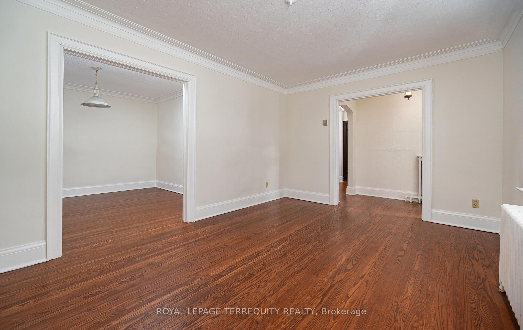

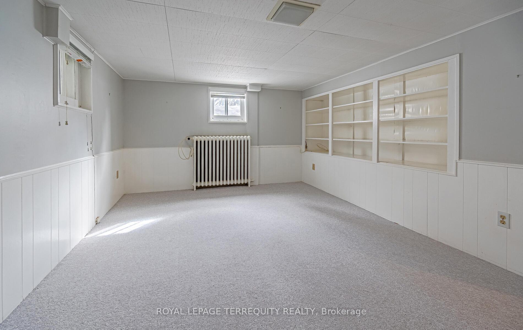
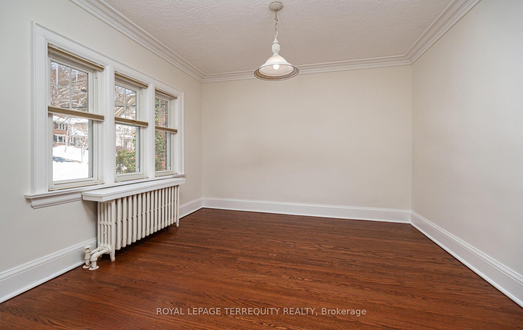
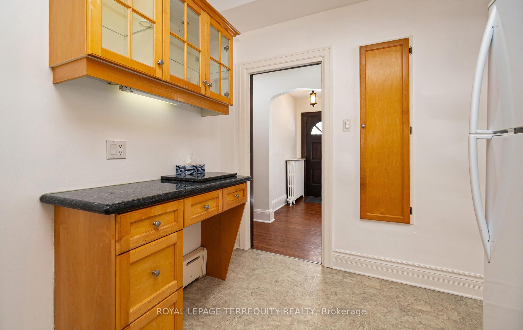
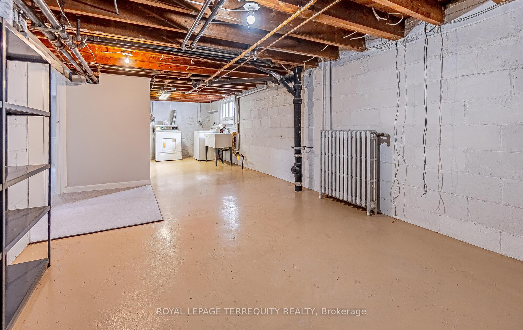
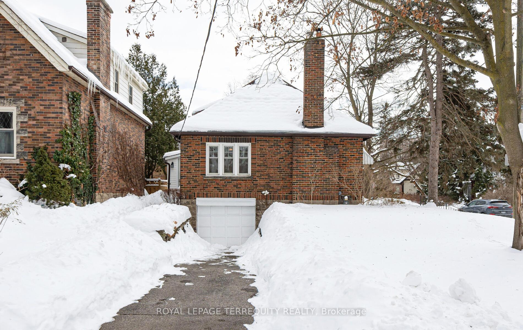

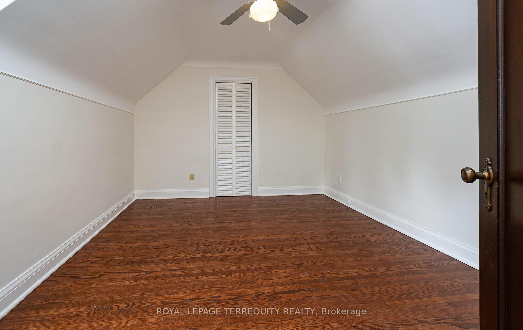

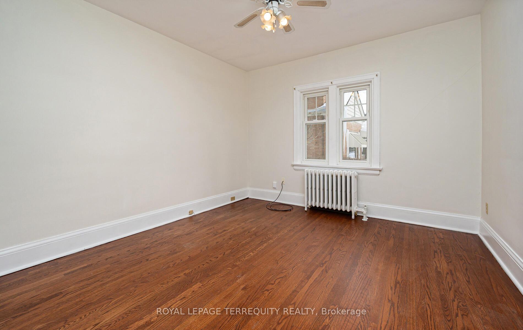
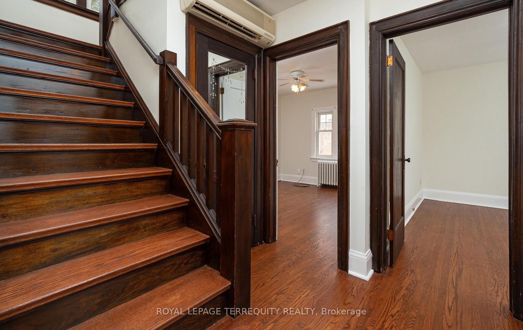
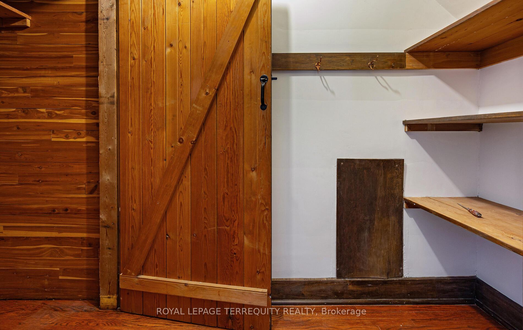
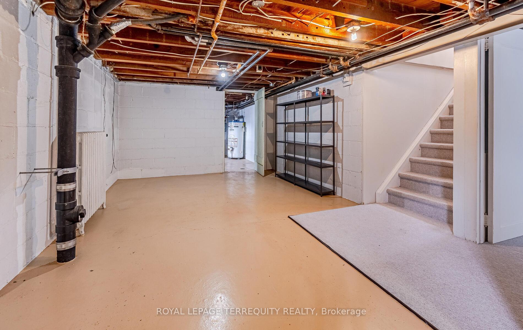

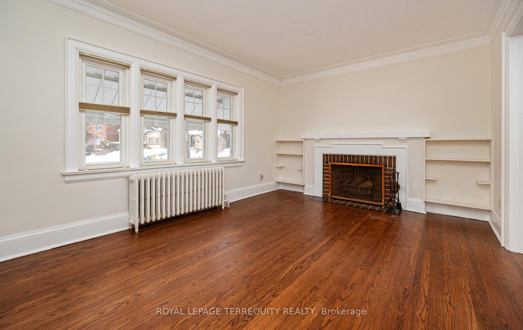
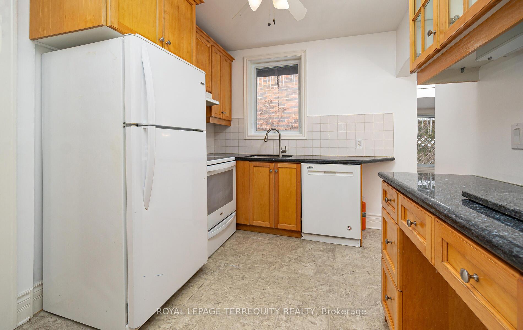
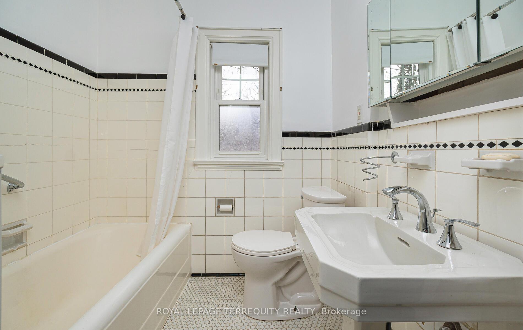

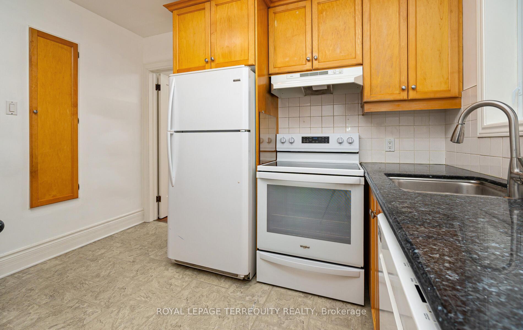

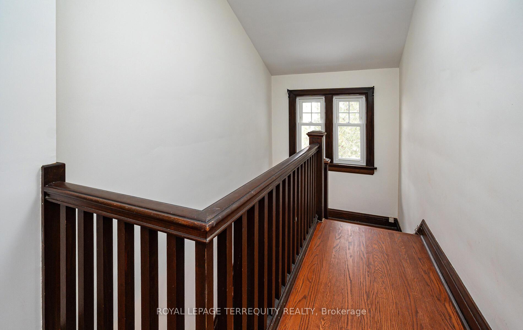

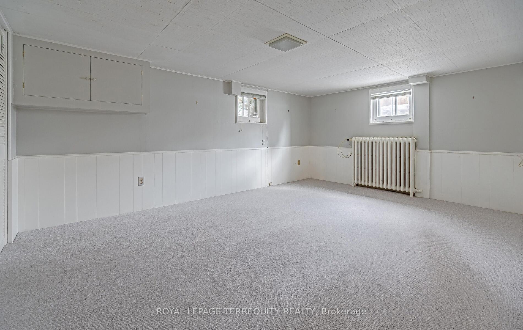
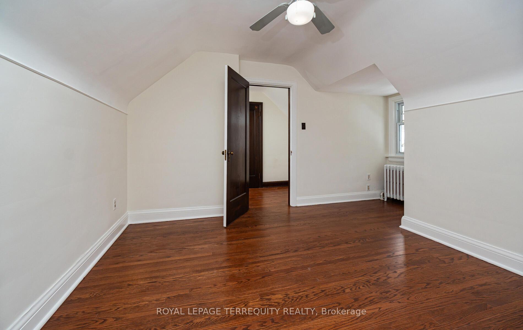
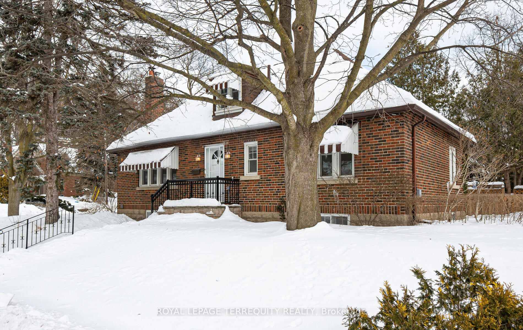




























| First time available after 60 years! A truly exceptional opportunity! Timeless Charm on a Prime Corner Lot in Old Millside. Offered for the first time in 60 years, this lovingly maintained 1 1/2 storey home is a rare find. Built in 1936 with solid brick construction, it sits proudly on a spacious corner lot in a sought-after neighborhood known for its strong sense of community. Flooded with natural light, the home boasts gleaming original hardwood floors, a cozy wood- burning fireplace, and a beautifully preserved classic family bath. The well-sized bedrooms offer generous closets and ample storage, while the mature landscaping provides privacy and stunning panoramic views. A private driveway and garage add convenience, and the unbeatable location places you just steps from the subway, shops, coffee shops, restaurants, and excellent schools. With timeless character and tremendous potential, this cherished home is ready for its next chapter. Solid Home Inspection by Pillar and Post, available upon request. Don't miss this exceptional opportunity! |
| Price | $1,799,000 |
| Taxes: | $7503.38 |
| Occupancy: | Vacant |
| Address: | 21 Orchard Crest Road , Toronto, M6S 4N2, Toronto |
| Lot Size: | 35.00 x 73.00 (Feet) |
| Directions/Cross Streets: | Baby Point Rd & Humbercrest Blvd |
| Rooms: | 6 |
| Rooms +: | 1 |
| Bedrooms: | 3 |
| Bedrooms +: | 0 |
| Kitchens: | 1 |
| Family Room: | F |
| Basement: | Finished, Separate Ent |
| Level/Floor | Room | Length(ft) | Width(ft) | Descriptions | |
| Room 1 | Main | Living Ro | 15.94 | 10.89 | Hardwood Floor, Fireplace, B/I Bookcase |
| Room 2 | Main | Dining Ro | 10.76 | 11.41 | Hardwood Floor, Window |
| Room 3 | Main | Kitchen | 10.76 | 12.1 | Granite Counters, Updated, Stainless Steel Sink |
| Room 4 | Main | Bedroom | 10.86 | 11.45 | Hardwood Floor, Walk-In Closet(s), Window |
| Room 5 | Main | Bedroom | 10.96 | 10.92 | Hardwood Floor, Closet, Window |
| Room 6 | Main | Mud Room | 12.3 | 4.3 | W/O To Garage, B/I Closet, Window |
| Room 7 | Upper | Primary B | 14.2 | 12.53 | Hardwood Floor, Walk-In Closet(s) |
| Room 8 | Basement | Recreatio | 15.22 | 11.91 | Broadloom, Window, B/I Bookcase |
| Room 9 | Basement | Utility R | 10.53 | 10.76 | Concrete Floor, B/I Shelves |
| Washroom Type | No. of Pieces | Level |
| Washroom Type 1 | 4 | Main |
| Washroom Type 2 | 4 | Main |
| Washroom Type 3 | 0 | |
| Washroom Type 4 | 0 | |
| Washroom Type 5 | 0 | |
| Washroom Type 6 | 0 | |
| Washroom Type 7 | 4 | Main |
| Washroom Type 8 | 0 | |
| Washroom Type 9 | 0 | |
| Washroom Type 10 | 0 | |
| Washroom Type 11 | 0 |
| Total Area: | 0.00 |
| Approximatly Age: | 51-99 |
| Property Type: | Detached |
| Style: | 1 1/2 Storey |
| Exterior: | Brick |
| Garage Type: | Built-In |
| (Parking/)Drive: | Private |
| Drive Parking Spaces: | 3 |
| Park #1 | |
| Parking Type: | Private |
| Park #2 | |
| Parking Type: | Private |
| Pool: | None |
| Approximatly Age: | 51-99 |
| Approximatly Square Footage: | 1100-1500 |
| CAC Included: | N |
| Water Included: | N |
| Cabel TV Included: | N |
| Common Elements Included: | N |
| Heat Included: | N |
| Parking Included: | N |
| Condo Tax Included: | N |
| Building Insurance Included: | N |
| Fireplace/Stove: | Y |
| Heat Source: | Gas |
| Heat Type: | Water |
| Central Air Conditioning: | Wall Unit(s |
| Central Vac: | N |
| Laundry Level: | Syste |
| Ensuite Laundry: | F |
| Sewers: | Sewer |
$
%
Years
This calculator is for demonstration purposes only. Always consult a professional
financial advisor before making personal financial decisions.
| Although the information displayed is believed to be accurate, no warranties or representations are made of any kind. |
| ROYAL LEPAGE TERREQUITY REALTY |
- Listing -1 of 0
|
|

Zannatal Ferdoush
Sales Representative
Dir:
647-528-1201
Bus:
647-528-1201
| Virtual Tour | Book Showing | Email a Friend |
Jump To:
At a Glance:
| Type: | Freehold - Detached |
| Area: | Toronto |
| Municipality: | Toronto W02 |
| Neighbourhood: | Lambton Baby Point |
| Style: | 1 1/2 Storey |
| Lot Size: | 35.00 x 73.00(Feet) |
| Approximate Age: | 51-99 |
| Tax: | $7,503.38 |
| Maintenance Fee: | $0 |
| Beds: | 3 |
| Baths: | 1 |
| Garage: | 0 |
| Fireplace: | Y |
| Air Conditioning: | |
| Pool: | None |
Locatin Map:
Payment Calculator:

Listing added to your favorite list
Looking for resale homes?

By agreeing to Terms of Use, you will have ability to search up to 300906 listings and access to richer information than found on REALTOR.ca through my website.

