$3,450,000
Available - For Sale
Listing ID: C12004500
4 Bowman Stre , Toronto, M4X 1T9, Toronto
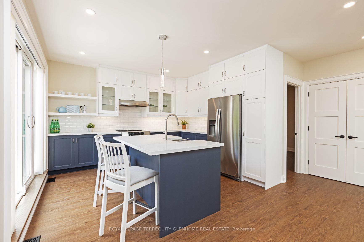
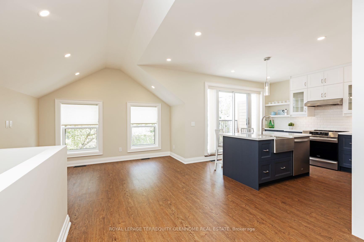
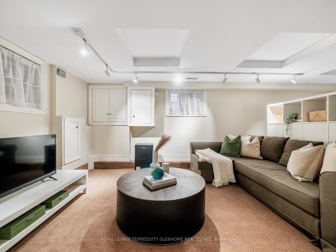
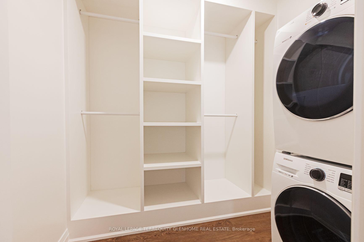
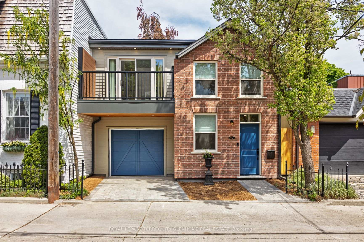
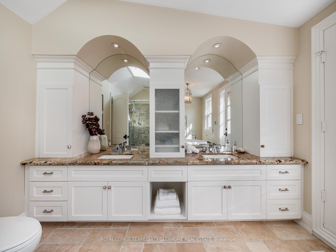
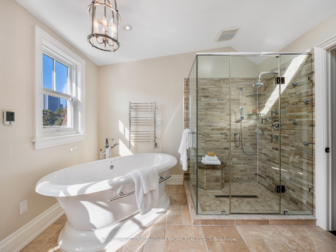
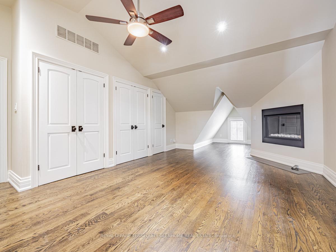
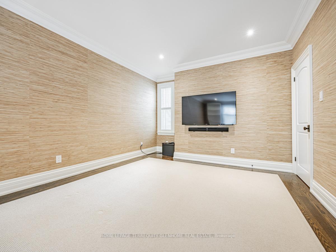
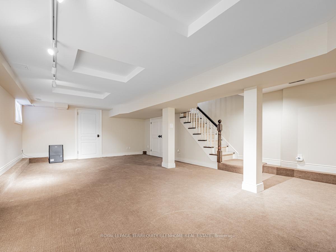
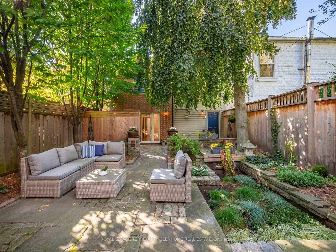
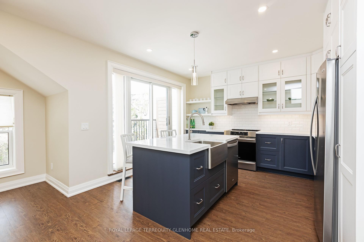
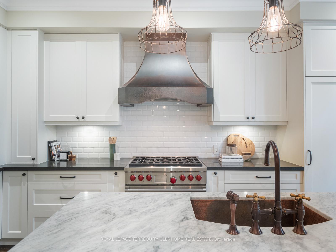
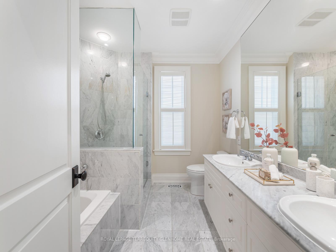
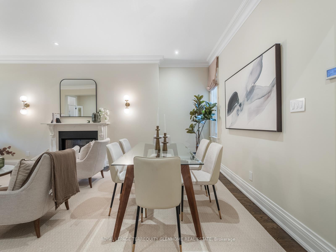
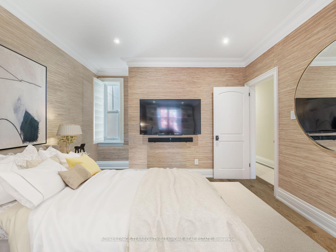
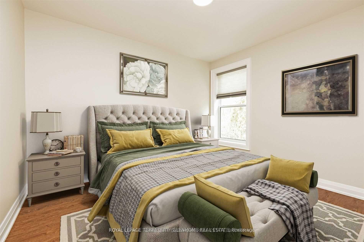
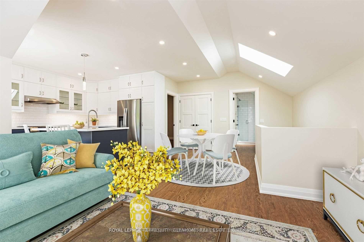
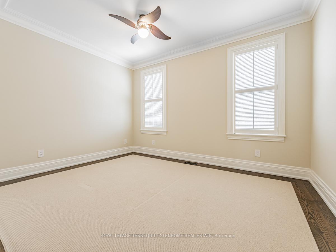
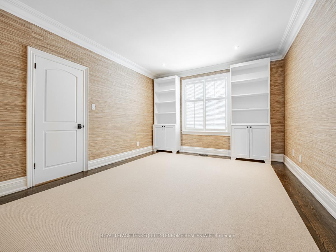
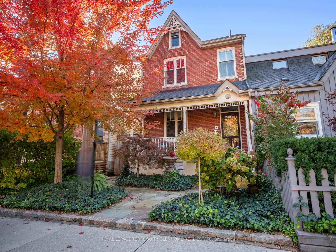
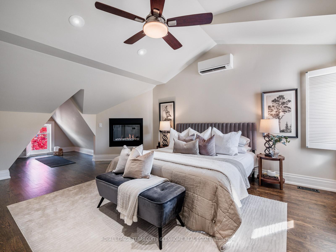
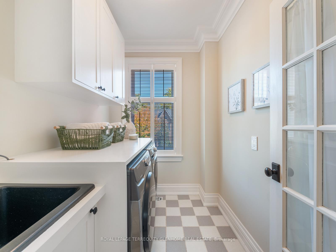
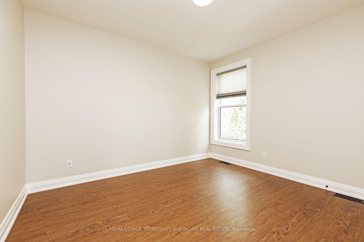
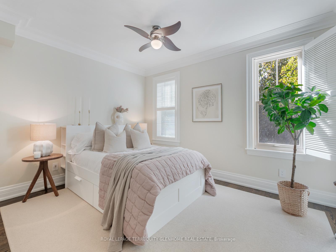
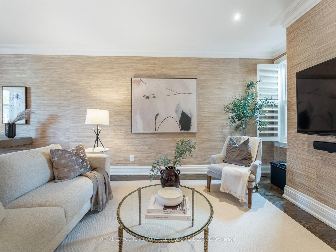
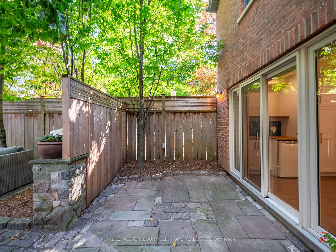
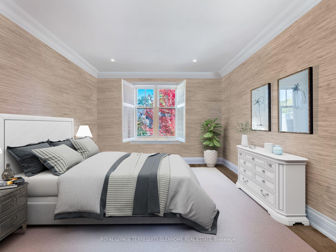
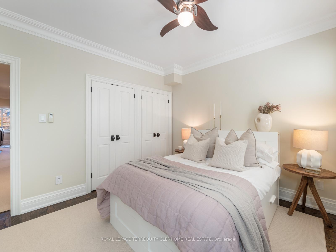
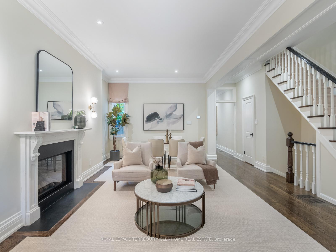
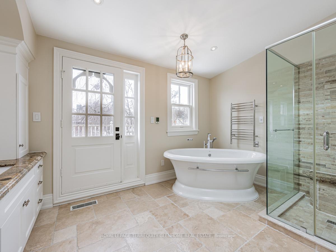
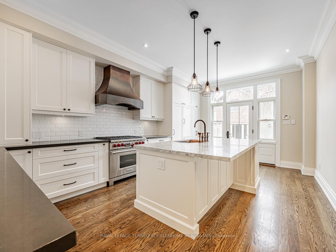
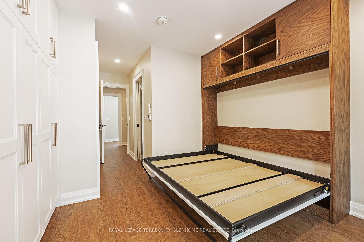
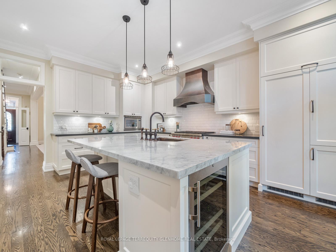
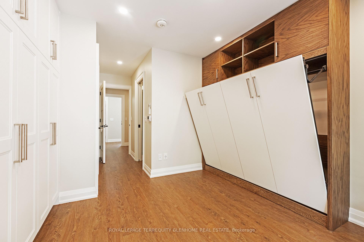
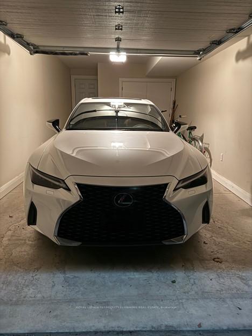
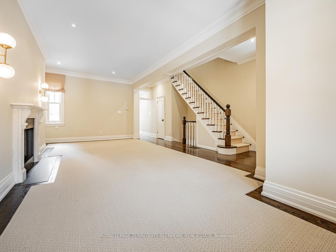
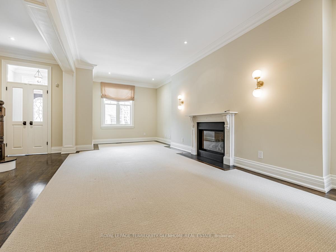
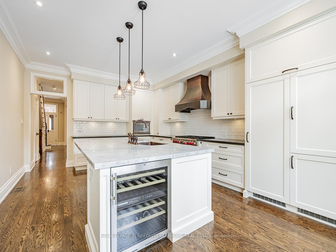







































| Welcome to 4 Bowman AND 1C Woodstock - 2 homes on one deep lot in prime historic Cabbagetown. Featuring a beautifully renovated Victorian main house and a fully self-contained newly built Laneway Home, both designed and built to the highest standards. The main house offers spacious, light-filled rooms, a custom-built and renovated kitchen, and three bedrooms (easily switched back to 4), including a stunning third-floor primary suite oasis. Step out to a lush large backyard -- with your Laneway Home and garage offering more room for you, your guests or family that offers two-level living that can be divided into two separate living spaces, with a Murphy bed on the main floor, a washroom on each level, heated flooring, and private heated parking. This second state-of-the-art efficient rear home is perfect for multi-generational living, rental income, or a combination of both! Situated on a quiet dead-end street, yet just steps from all Cabbagetown has to offer with its vibrant restaurants, parks, and TTC access, this is urban living at its finest. Not to be missed. |
| Price | $3,450,000 |
| Taxes: | $14949.54 |
| Occupancy: | Vacant |
| Address: | 4 Bowman Stre , Toronto, M4X 1T9, Toronto |
| Lot Size: | 24.95 x 132.13 (Feet) |
| Directions/Cross Streets: | Carlton & Sackville |
| Rooms: | 5 |
| Rooms +: | 5 |
| Bedrooms: | 3 |
| Bedrooms +: | 2 |
| Kitchens: | 1 |
| Kitchens +: | 1 |
| Family Room: | T |
| Basement: | Finished |
| Level/Floor | Room | Length(ft) | Width(ft) | Descriptions | |
| Room 1 | Main | Living Ro | 26.57 | 18.07 | Combined w/Dining, Gas Fireplace, Bay Window |
| Room 2 | Main | Kitchen | 19.45 | 13.15 | B/I Appliances, W/O To Yard, Centre Island |
| Room 3 | Second | Family Ro | Hardwood Floor, Broadloom, Window | ||
| Room 4 | Second | Bedroom 2 | 24.47 | 12.27 | Hardwood Floor |
| Room 5 | Second | Bedroom 3 | 13.02 | 10.59 | B/I Closet, Hardwood Floor, Window |
| Room 6 | Second | Laundry | 5.51 | 4.85 | W/O To Terrace, Centre Island |
| Room 7 | Third | Primary B | 18.2 | 15.42 | W/O To Balcony, 5 Pc Ensuite, Gas Fireplace |
| Room 8 | Lower | Recreatio | 25.85 | 17.71 | Broadloom, Cedar Closet(s) |
| Room 9 | Upper | Primary B | 12.07 | 10.5 | Hardwood Floor, B/I Closet |
| Room 10 | Upper | Kitchen | 12.73 | 11.48 | Combined w/Living, Centre Island, W/O To Balcony |
| Room 11 | Upper | Living Ro | 19.91 | 12.23 | Combined w/Kitchen, Hardwood Floor, Window |
| Room 12 | Main | Common Ro | 11.58 | 10.89 | Murphy Bed, W/O To Yard, Heated Floor |
| Washroom Type | No. of Pieces | Level |
| Washroom Type 1 | 2 | Main |
| Washroom Type 2 | 5 | 2nd |
| Washroom Type 3 | 5 | 3rd |
| Washroom Type 4 | 3 | Ground |
| Washroom Type 5 | 3 | Upper |
| Washroom Type 6 | 2 | Main |
| Washroom Type 7 | 5 | Second |
| Washroom Type 8 | 5 | Third |
| Washroom Type 9 | 3 | Ground |
| Washroom Type 10 | 3 | Upper |
| Total Area: | 0.00 |
| Approximatly Age: | 100+ |
| Property Type: | Detached |
| Style: | 2 1/2 Storey |
| Exterior: | Brick |
| Garage Type: | Attached |
| (Parking/)Drive: | Private |
| Drive Parking Spaces: | 0 |
| Park #1 | |
| Parking Type: | Private |
| Park #2 | |
| Parking Type: | Private |
| Pool: | None |
| Other Structures: | Aux Residences |
| Approximatly Age: | 100+ |
| Approximatly Square Footage: | 3500-5000 |
| CAC Included: | N |
| Water Included: | N |
| Cabel TV Included: | N |
| Common Elements Included: | N |
| Heat Included: | N |
| Parking Included: | N |
| Condo Tax Included: | N |
| Building Insurance Included: | N |
| Fireplace/Stove: | Y |
| Heat Source: | Gas |
| Heat Type: | Forced Air |
| Central Air Conditioning: | Central Air |
| Central Vac: | Y |
| Laundry Level: | Syste |
| Ensuite Laundry: | F |
| Sewers: | Sewer |
$
%
Years
This calculator is for demonstration purposes only. Always consult a professional
financial advisor before making personal financial decisions.
| Although the information displayed is believed to be accurate, no warranties or representations are made of any kind. |
| ROYAL LEPAGE TERREQUITY GLENHOME REAL ESTATE |
- Listing -1 of 0
|
|

Zannatal Ferdoush
Sales Representative
Dir:
647-528-1201
Bus:
647-528-1201
| Virtual Tour | Book Showing | Email a Friend |
Jump To:
At a Glance:
| Type: | Freehold - Detached |
| Area: | Toronto |
| Municipality: | Toronto C08 |
| Neighbourhood: | Cabbagetown-South St. James Town |
| Style: | 2 1/2 Storey |
| Lot Size: | 24.95 x 132.13(Feet) |
| Approximate Age: | 100+ |
| Tax: | $14,949.54 |
| Maintenance Fee: | $0 |
| Beds: | 3+2 |
| Baths: | 5 |
| Garage: | 0 |
| Fireplace: | Y |
| Air Conditioning: | |
| Pool: | None |
Locatin Map:
Payment Calculator:

Listing added to your favorite list
Looking for resale homes?

By agreeing to Terms of Use, you will have ability to search up to 300906 listings and access to richer information than found on REALTOR.ca through my website.

