$1,298,000
Available - For Sale
Listing ID: W11980287
17 Branch Ave , Toronto, M8W 1M6, Ontario
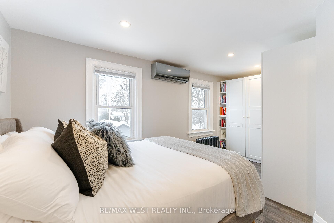
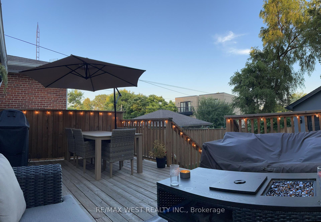
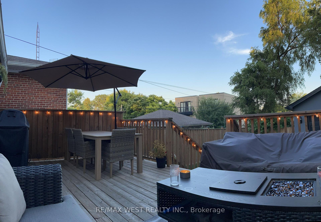
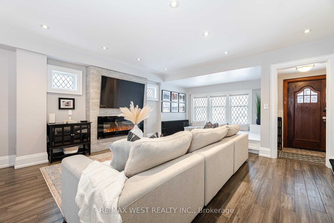
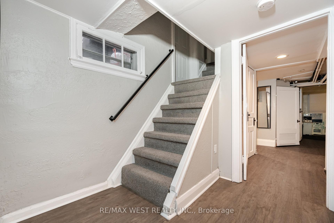
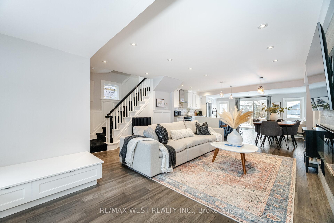
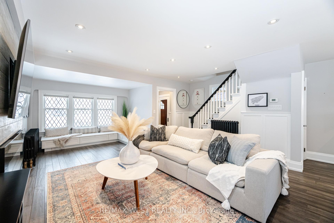
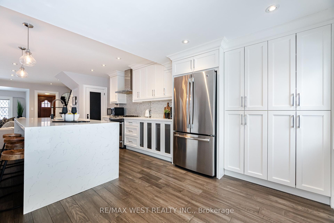

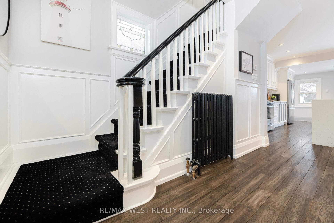

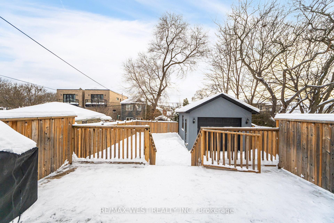
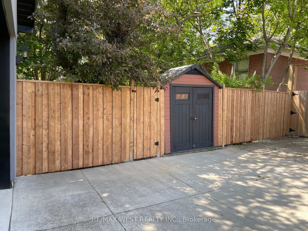
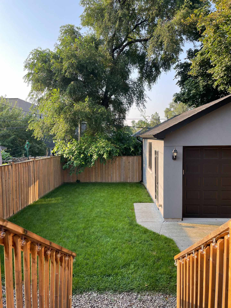
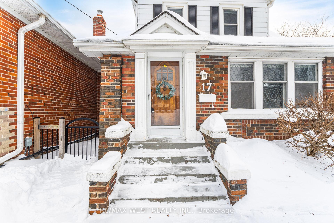
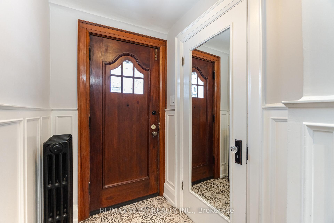
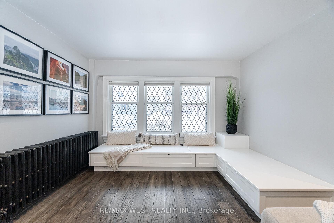
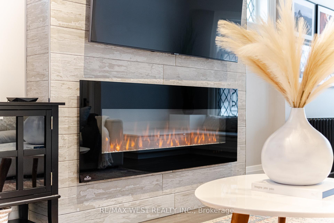
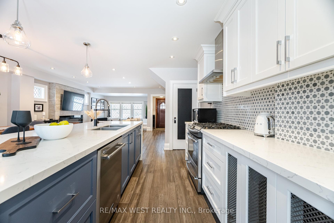
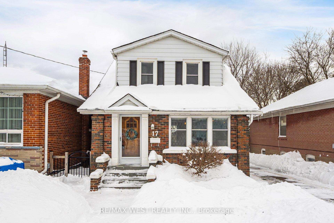
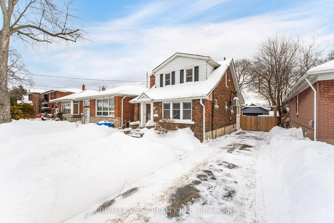
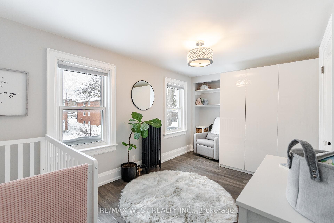
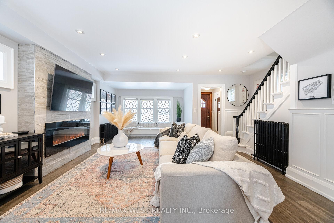
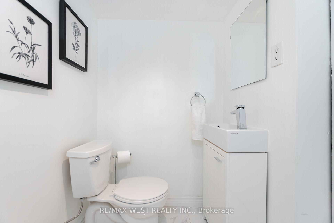
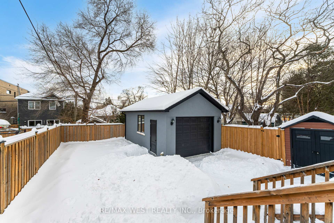
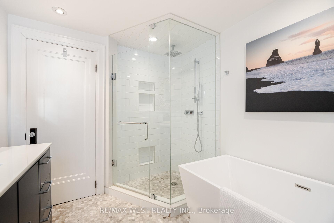
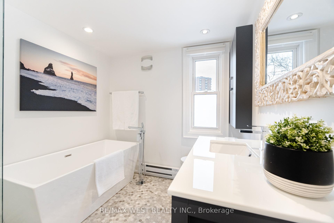
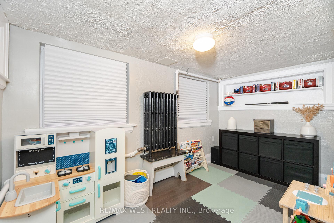
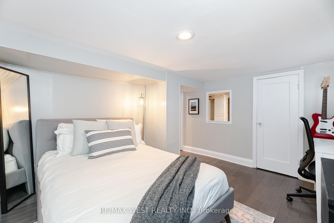
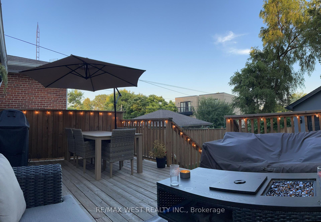
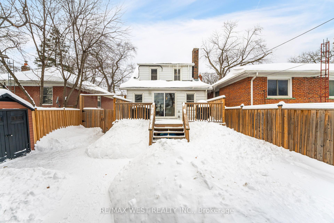
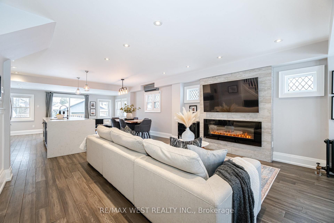
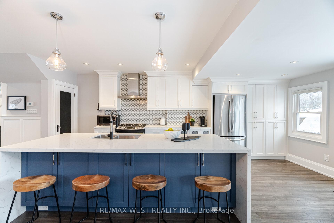
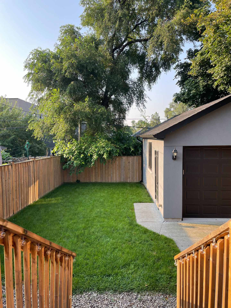
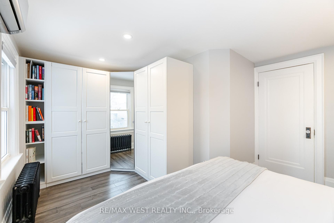
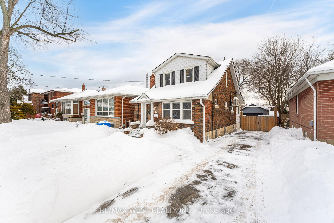
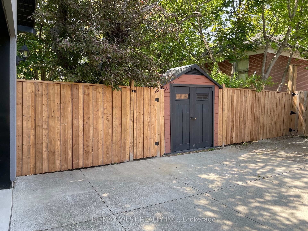
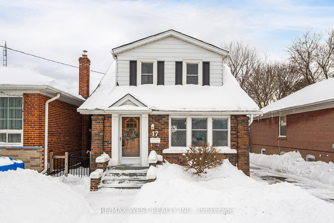
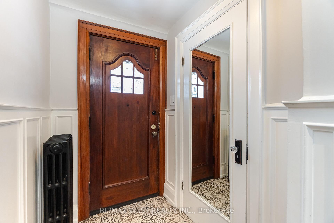
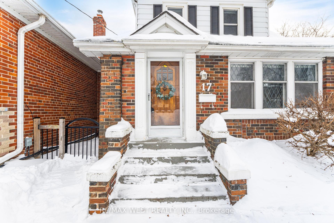
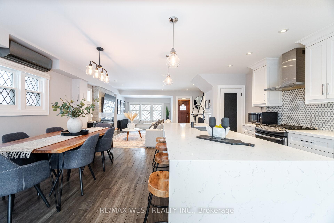
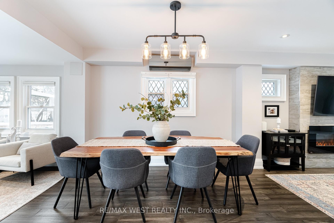
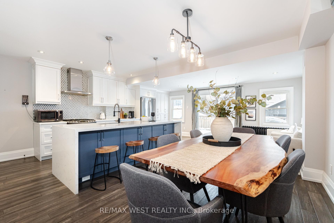
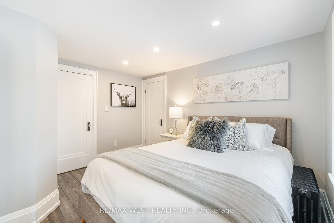
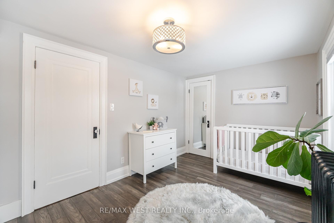
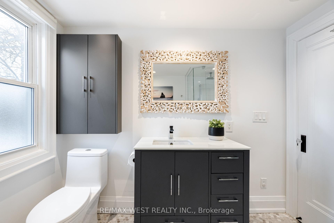
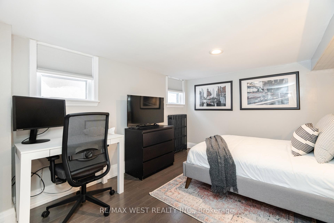
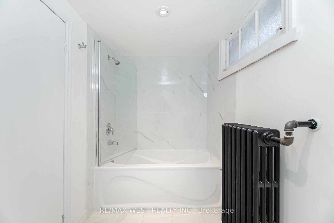
















































| Welcome to this stunning property nestled in the vibrant heart of Long Branch, a neighbourhood renowned for its charming tree-lined streets, picturesque parks, and strong sense of community. Open concept living space with natural light throughout, and an impressive gourmet kitchen featuring sleek quartz countertops & refined cabinetry is a chef's dream, complete with high-end appliances. The fully finished basement with a separate entrance, boasts newer hardwood flooring, a roughed-in kitchen, a convenient laundry, two additional bedrooms, and a beautifully renovated bathroom. The large south facing backyard is a private retreat, perfect for outdoor entertaining and relaxation as you walk out onto a private deck with gas hookup overlooking a fully fenced yard. Garage is fully insulated and ready for your car, a gym, or a workshop. With countless upgrades throughout, this home truly stands out and must be seen to be fully appreciated. Less than a 5 minute walk to Long Branch GO Station and TTC Street Car for easy and quick access to downtown. |
| Price | $1,298,000 |
| Taxes: | $5142.92 |
| Address: | 17 Branch Ave , Toronto, M8W 1M6, Ontario |
| Lot Size: | 34.50 x 120.00 (Feet) |
| Directions/Cross Streets: | Fortieth St & Lakeshore Blvd |
| Rooms: | 7 |
| Rooms +: | 3 |
| Bedrooms: | 2 |
| Bedrooms +: | 2 |
| Kitchens: | 1 |
| Family Room: | Y |
| Basement: | Finished, Sep Entrance |
| Level/Floor | Room | Length(ft) | Width(ft) | Descriptions | |
| Room 1 | Main | Foyer | 5.71 | 4.4 | Tile Floor, Closet, Stainless Steel Appl |
| Room 2 | Main | Living | 19.06 | 14.92 | Hardwood Floor, Leaded Glass, Combined W/Dining |
| Room 3 | Main | Kitchen | 18.37 | 13.12 | Hardwood Floor, Quartz Counter, B/I Appliances |
| Room 4 | Main | Breakfast | 18.37 | 7.68 | Hardwood Floor, Led Lighting, W/O To Deck |
| Room 5 | 2nd | Prim Bdrm | 11.91 | 13.81 | Hardwood Floor, O/Looks Backyard, Large Closet |
| Room 6 | 2nd | 2nd Br | 13.91 | 8.59 | Hardwood Floor, Large Window, Large Closet |
| Room 7 | 2nd | Bathroom | 8.56 | 7.71 | Tile Floor, Soaker, Window |
| Room 8 | Lower | 3rd Br | 11.81 | 10.82 | Hardwood Floor, Window |
| Room 9 | Lower | Bathroom | Tile Floor, Window | ||
| Room 10 | Lower | 4th Br | 11.74 | 6.89 | Hardwood Floor, Window |
| Washroom Type | No. of Pieces | Level |
| Washroom Type 1 | 4 | 2nd |
| Washroom Type 2 | 4 | Bsmt |
| Property Type: | Detached |
| Style: | 1 1/2 Storey |
| Exterior: | Brick |
| Garage Type: | Detached |
| (Parking/)Drive: | Private |
| Drive Parking Spaces: | 4 |
| Pool: | None |
| Property Features: | Beach, Fenced Yard, Lake/Pond, Park, Public Transit, School |
| Fireplace/Stove: | Y |
| Heat Source: | Gas |
| Heat Type: | Radiant |
| Central Air Conditioning: | Wall Unit |
| Central Vac: | N |
| Sewers: | Sewers |
| Water: | Municipal |
$
%
Years
This calculator is for demonstration purposes only. Always consult a professional
financial advisor before making personal financial decisions.
| Although the information displayed is believed to be accurate, no warranties or representations are made of any kind. |
| RE/MAX WEST REALTY INC. |
- Listing -1 of 0
|
|

Zannatal Ferdoush
Sales Representative
Dir:
647-528-1201
Bus:
647-528-1201
| Virtual Tour | Book Showing | Email a Friend |
Jump To:
At a Glance:
| Type: | Freehold - Detached |
| Area: | Toronto |
| Municipality: | Toronto |
| Neighbourhood: | Long Branch |
| Style: | 1 1/2 Storey |
| Lot Size: | 34.50 x 120.00(Feet) |
| Approximate Age: | |
| Tax: | $5,142.92 |
| Maintenance Fee: | $0 |
| Beds: | 2+2 |
| Baths: | 2 |
| Garage: | 0 |
| Fireplace: | Y |
| Air Conditioning: | |
| Pool: | None |
Locatin Map:
Payment Calculator:

Listing added to your favorite list
Looking for resale homes?

By agreeing to Terms of Use, you will have ability to search up to 287391 listings and access to richer information than found on REALTOR.ca through my website.

