$3,150,000
Available - For Sale
Listing ID: C12016467
6 Lailey Cres , Toronto, M2N 4G9, Ontario
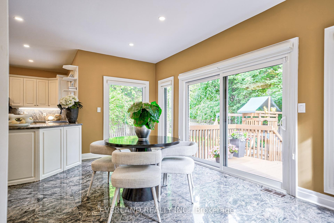
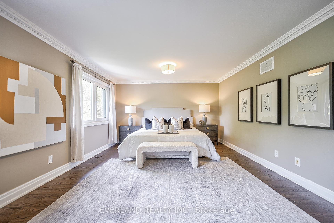
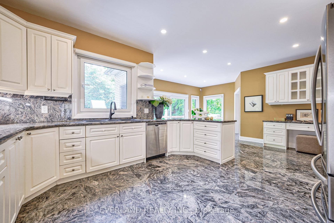
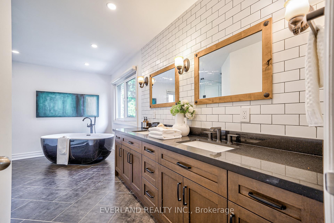
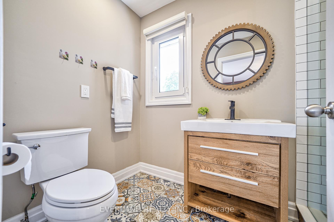
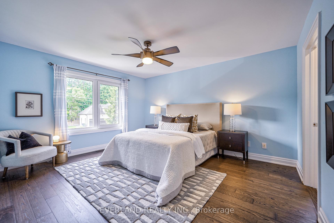
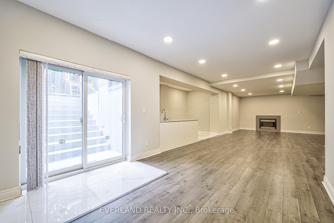
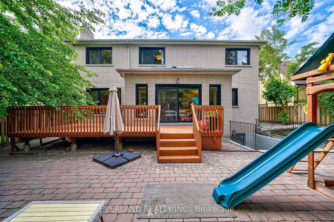
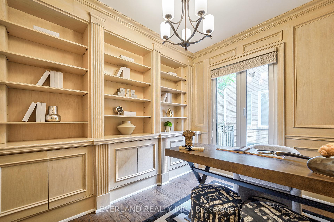
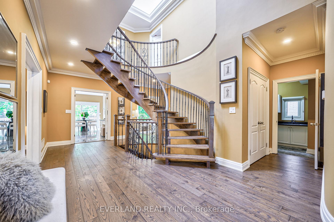
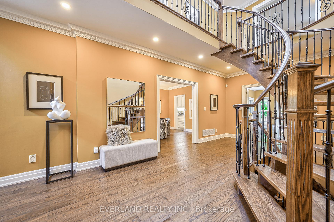
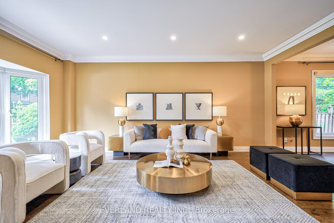
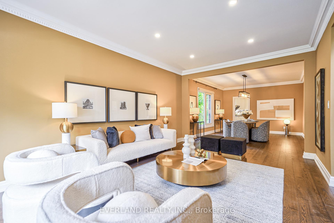
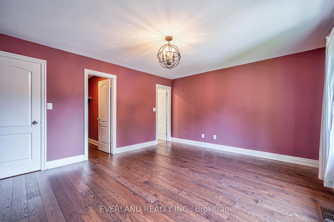
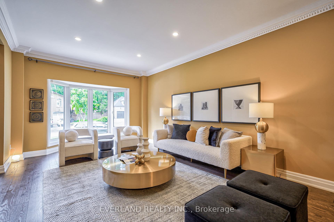
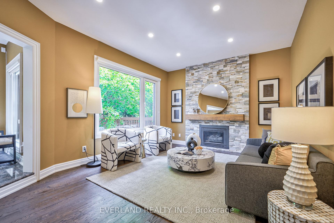
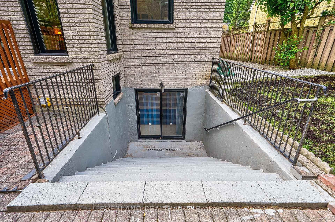
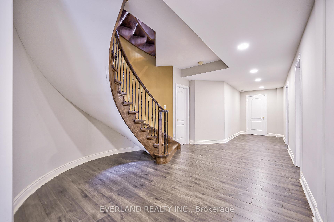
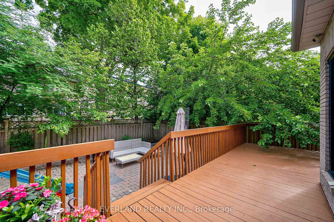
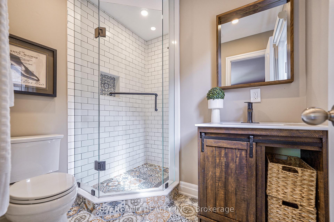
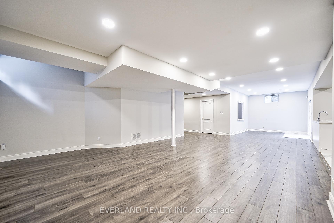
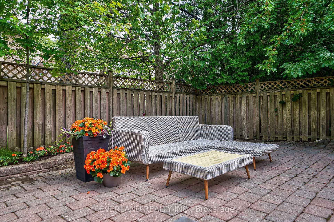
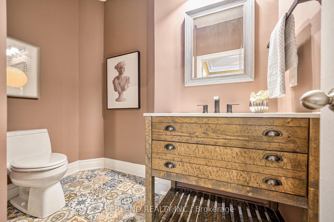
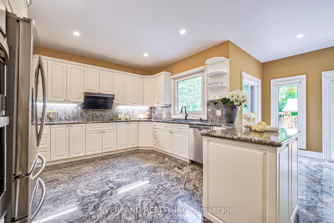
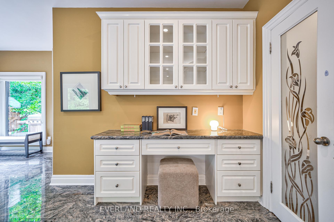
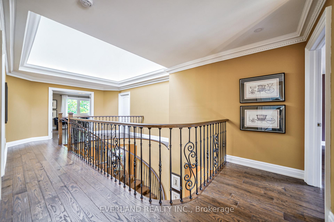
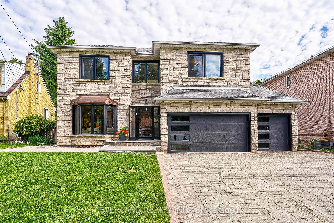
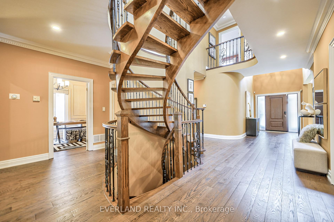
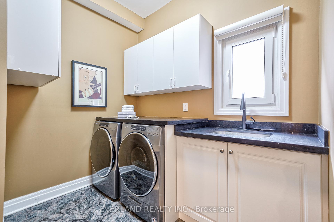
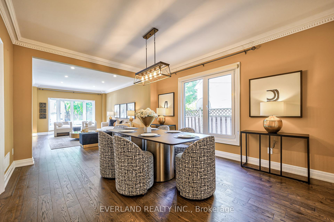
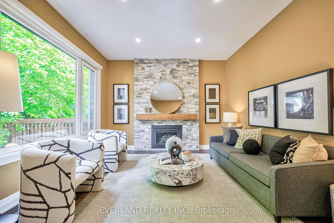
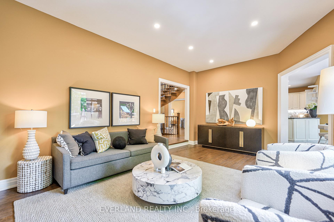
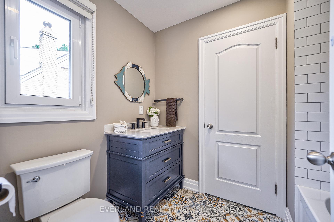
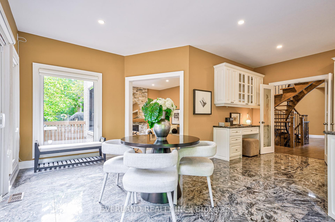
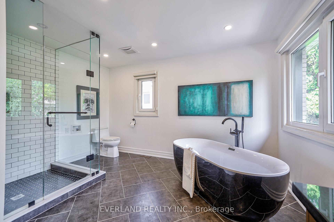
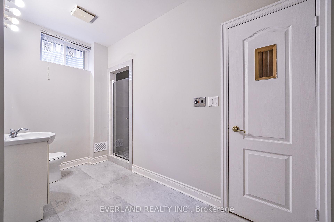
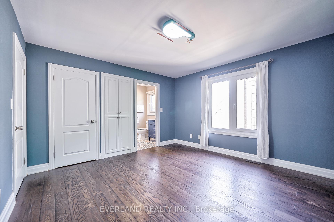
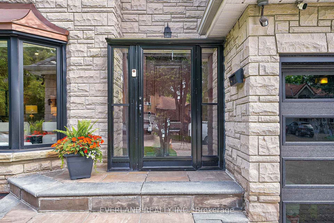
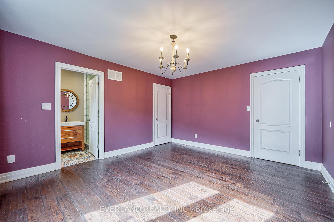
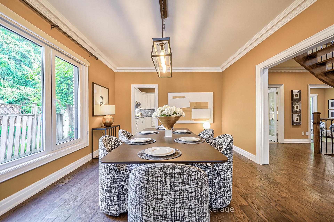
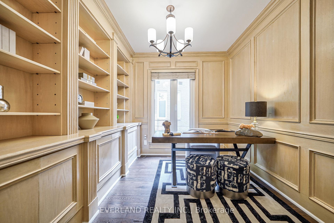
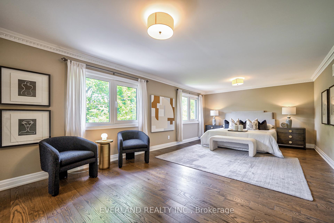
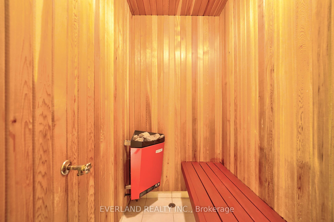
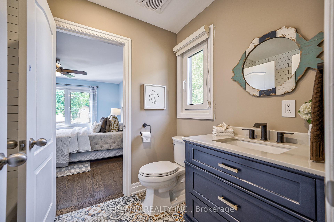
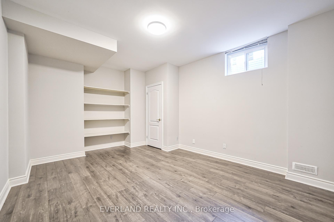
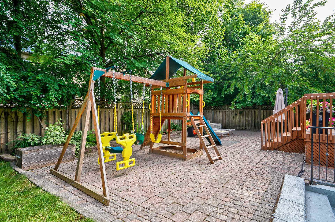














































| 55.41 x 120 Feet & 75 Feet Irregular Back With 3 Car Garage Luxury Custom Built Home Located In Highly Demanded Willowdale East Community. Approx 4000sqft Above Ground. Rarely Found 5+2 Bdrms With Finished Walk-Up Bsmt To Backyard Oasis. Home Office in Main Floor. Laundry w/ Direct Access Fromm Garage. Grandiose Stone Front. Sunken Family Room & Skylight In Main Floor. Walk-Up Bsmt w/Gas Fireplace, Wet Bar, Sauna. Child Safe Quiet Cul-De-Sac. Top Ranked Schools, Dining, Library, Shopping. Easily Access To Highways & Public Transit. **EXTRAS** S/S Fridge, B/I Oven, B/I Dishwasher , Washer/Dryer, Air Conditioning(2019), Garage Door and Windows(2019), All Bathrooms and Above Ground Oak Hardwood Floors & Stairs(2019), New Roof(June, 2024), Newly Finished LED Pot Lights in Bsmt |
| Price | $3,150,000 |
| Taxes: | $15972.41 |
| Address: | 6 Lailey Cres , Toronto, M2N 4G9, Ontario |
| Lot Size: | 55.41 x 120.00 (Feet) |
| Directions/Cross Streets: | W.Bayview /N.Shepperd/N.Empres |
| Rooms: | 10 |
| Rooms +: | 3 |
| Bedrooms: | 5 |
| Bedrooms +: | 2 |
| Kitchens: | 1 |
| Family Room: | Y |
| Basement: | Finished |
| Level/Floor | Room | Length(ft) | Width(ft) | Descriptions | |
| Room 1 | Main | Foyer | 12.99 | 7.05 | Granite Floor, Moulded Ceiling, Skylight |
| Room 2 | Main | Living | 18.17 | 12.33 | Hardwood Floor, Moulded Ceiling, Pot Lights |
| Room 3 | Main | Dining | 15.91 | 12.66 | Hardwood Floor, Moulded Ceiling, French Doors |
| Room 4 | Main | Kitchen | 21.75 | 20.17 | Granite Counter, Greenhouse Kitchen, Granite Floor |
| Room 5 | Main | Breakfast | 12.99 | 8.04 | Combined W/Kitchen, Granite Floor, Bay Window |
| Room 6 | Main | Family | 18.4 | 12.76 | Gas Fireplace, Hardwood Floor, Sunken Room |
| Room 7 | Main | Library | 10.92 | 9.87 | Hardwood Floor, B/I Bookcase, French Doors |
| Room 8 | 2nd | Prim Bdrm | 24.08 | 13.48 | 7 Pc Ensuite, Hardwood Floor, W/I Closet |
| Room 9 | 2nd | 2nd Br | 15.58 | 13.32 | 4 Pc Ensuite, Hardwood Floor, Closet |
| Room 10 | 2nd | 3rd Br | 14.5 | 12.5 | Semi Ensuite, Hardwood Floor, Closet |
| Room 11 | 2nd | 4th Br | 11.12 | 12.76 | Semi Ensuite, Hardwood Floor, Closet |
| Room 12 | 2nd | 5th Br | 17.97 | 15.97 | 3 Pc Ensuite, Hardwood Floor, Closet |
| Washroom Type | No. of Pieces | Level |
| Washroom Type 1 | 6 | 2nd |
| Washroom Type 2 | 4 | 2nd |
| Washroom Type 3 | 3 | 2nd |
| Washroom Type 4 | 3 | Bsmt |
| Washroom Type 5 | 2 | Main |
| Property Type: | Detached |
| Style: | 2-Storey |
| Exterior: | Brick, Stone |
| Garage Type: | Attached |
| (Parking/)Drive: | Private |
| Drive Parking Spaces: | 5 |
| Pool: | None |
| Approximatly Square Footage: | 3500-5000 |
| Property Features: | Arts Centre, Library, Park, Public Transit, Rec Centre, School |
| Fireplace/Stove: | Y |
| Heat Source: | Gas |
| Heat Type: | Forced Air |
| Central Air Conditioning: | Central Air |
| Central Vac: | N |
| Laundry Level: | Main |
| Elevator Lift: | N |
| Sewers: | Sewers |
| Water: | Municipal |
| Utilities-Cable: | Y |
| Utilities-Hydro: | Y |
| Utilities-Gas: | Y |
| Utilities-Telephone: | Y |
$
%
Years
This calculator is for demonstration purposes only. Always consult a professional
financial advisor before making personal financial decisions.
| Although the information displayed is believed to be accurate, no warranties or representations are made of any kind. |
| EVERLAND REALTY INC. |
- Listing -1 of 0
|
|

Zannatal Ferdoush
Sales Representative
Dir:
647-528-1201
Bus:
647-528-1201
| Virtual Tour | Book Showing | Email a Friend |
Jump To:
At a Glance:
| Type: | Freehold - Detached |
| Area: | Toronto |
| Municipality: | Toronto |
| Neighbourhood: | Willowdale East |
| Style: | 2-Storey |
| Lot Size: | 55.41 x 120.00(Feet) |
| Approximate Age: | |
| Tax: | $15,972.41 |
| Maintenance Fee: | $0 |
| Beds: | 5+2 |
| Baths: | 6 |
| Garage: | 0 |
| Fireplace: | Y |
| Air Conditioning: | |
| Pool: | None |
Locatin Map:
Payment Calculator:

Listing added to your favorite list
Looking for resale homes?

By agreeing to Terms of Use, you will have ability to search up to 300414 listings and access to richer information than found on REALTOR.ca through my website.

