$999,900
Available - For Sale
Listing ID: W12020125
38 Heatherglen Rd , Toronto, M9W 4R2, Ontario

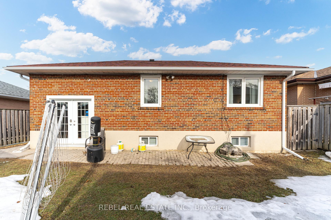
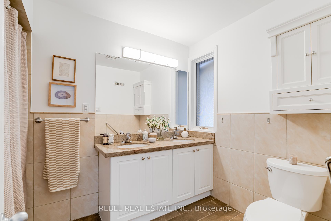
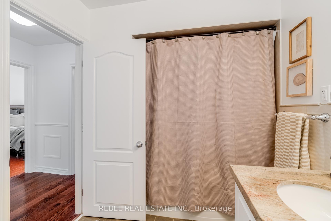
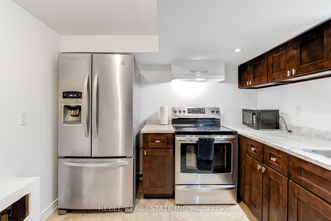
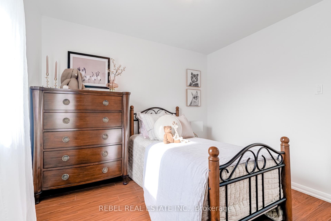
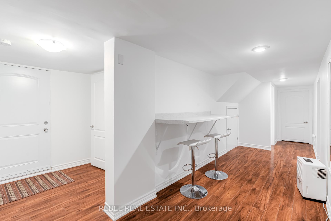
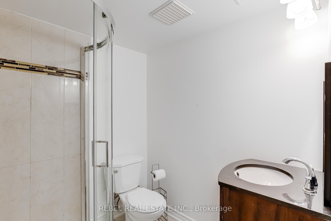
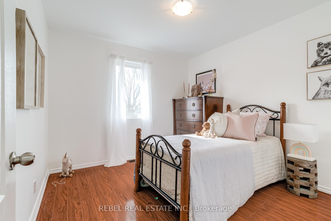
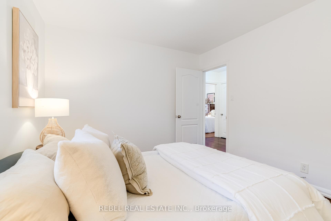
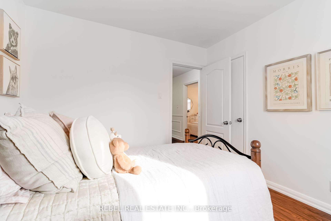
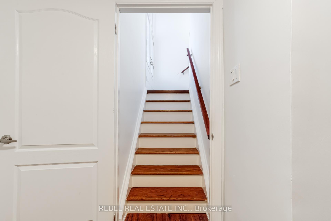
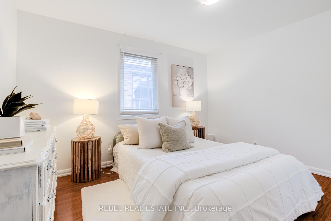
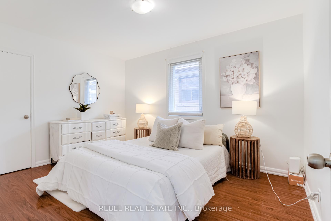
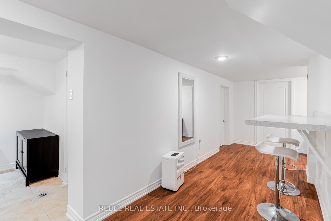
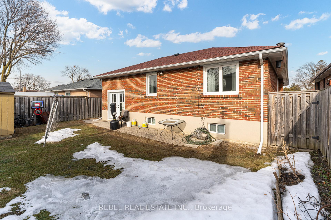
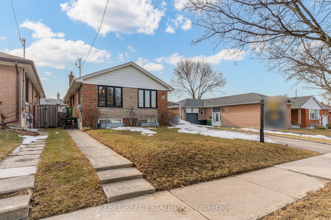
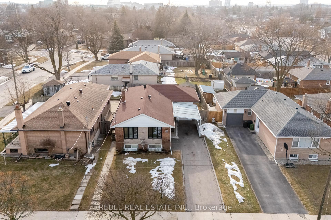
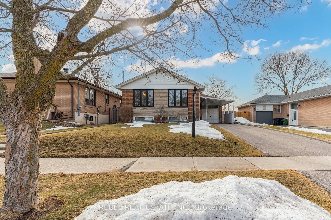
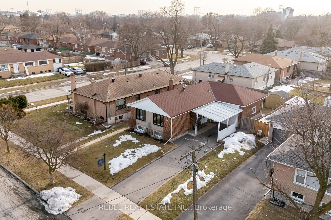
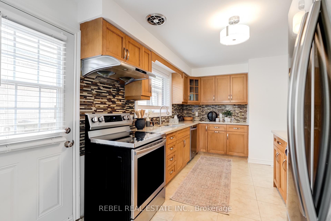
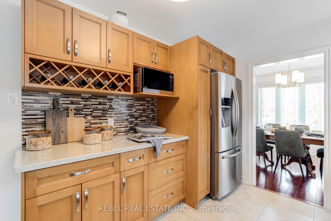
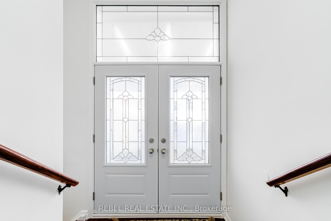
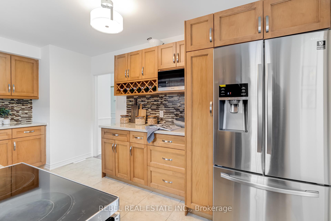
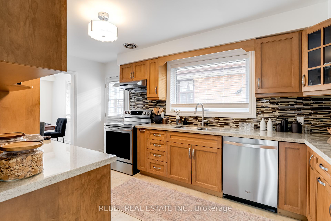
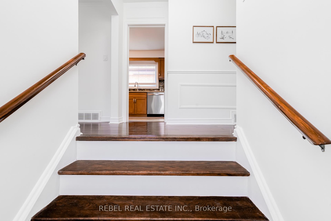
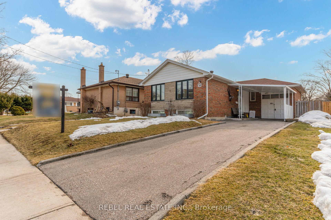
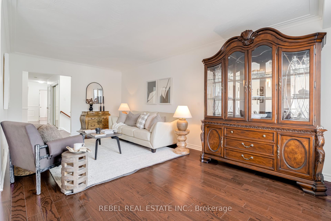
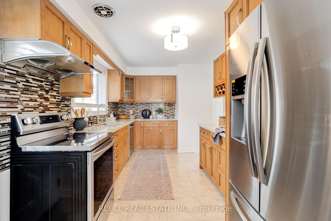
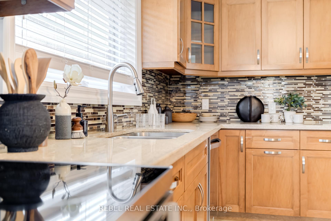
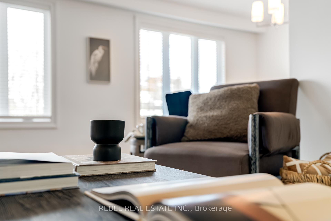
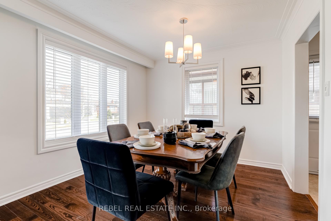
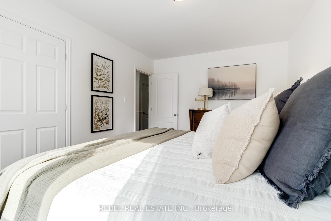
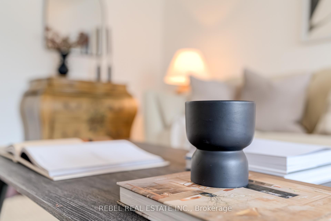
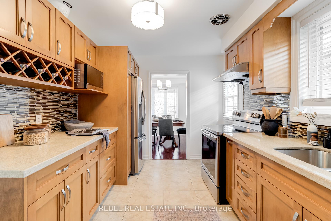
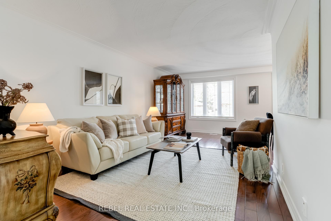
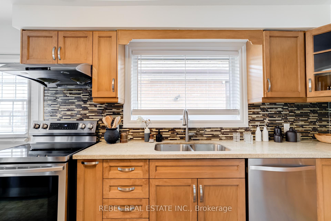
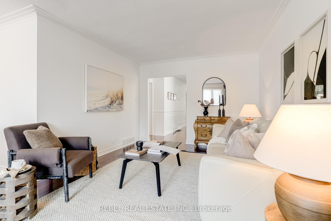
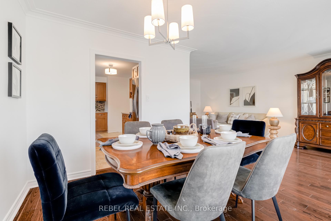
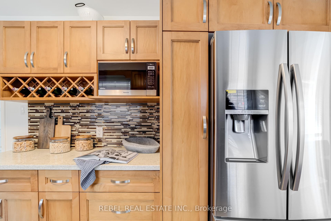
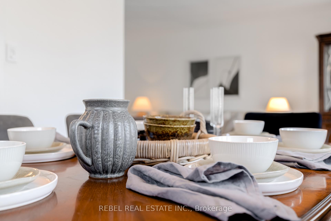
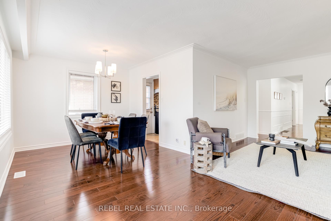
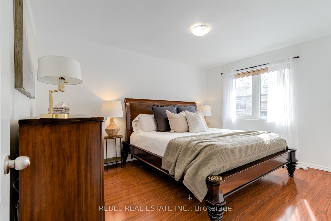
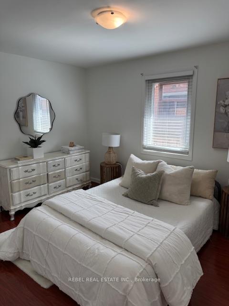
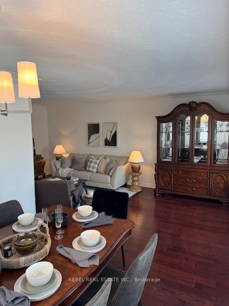
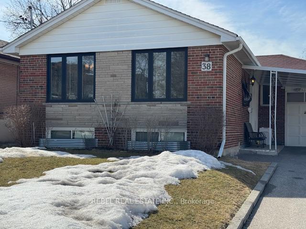
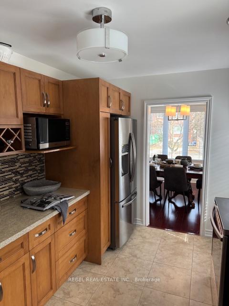
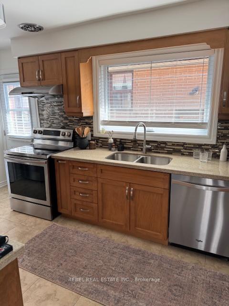
















































| Located in a highly convenient Etobicoke neighbourhood, this large, well-maintained bungalow offers both comfort and functionality. The main level was freshly painted in 2025 and features updated light fixtures throughout, enhancing its bright and inviting atmosphere. The kitchen is thoughtfully designed with quartz countertops, a built-in pantry, and spice racks, providing ample storage and workspace. Your comfortable living room combines seamlessly to the dining room offering your family great entertaining options. Enjoy your morning coffee with in front of large east-facing windows for morning sun! Three large bedrooms + a convenient 5-pc Bath complete the main level. A professionally finished basement adds valuable living space with three generously sized bedrooms, a second kitchen, and a separate entrance providing you with an excellent setup for extended family. The garage has been converted into a sunroom but can be restored by the new owners for vehicle use if desired. Situated just minutes from Highways 401, 427, and 407, as well as Woodbine Mall and Pearson Airport, this home offers convenience in a sought-after location. |
| Price | $999,900 |
| Taxes: | $3984.00 |
| Assessment Year: | 2024 |
| Address: | 38 Heatherglen Rd , Toronto, M9W 4R2, Ontario |
| Lot Size: | 48.00 x 115.00 (Feet) |
| Directions/Cross Streets: | Martin Grove Rd & Porterfield Rd |
| Rooms: | 6 |
| Rooms +: | 5 |
| Bedrooms: | 3 |
| Bedrooms +: | 3 |
| Kitchens: | 1 |
| Kitchens +: | 1 |
| Family Room: | Y |
| Basement: | Apartment, Sep Entrance |
| Level/Floor | Room | Length(ft) | Width(ft) | Descriptions | |
| Room 1 | Main | Living | 20.11 | 10.99 | Hardwood Floor, Large Window, Combined W/Dining |
| Room 2 | Main | Dining | 20.43 | 10.07 | Hardwood Floor, Large Window, Combined W/Living |
| Room 3 | Main | Kitchen | 15.48 | 8.95 | Stainless Steel Appl, Quartz Counter, Ceramic Back Splash |
| Room 4 | Main | Prim Bdrm | 13.87 | 10.4 | Double Closet, Window |
| Room 5 | Main | Br | 10.3 | 10.07 | Closet, Window |
| Room 6 | Main | 2nd Br | 12.46 | 10.53 | Closet, Window |
| Room 7 | Lower | Br | 17.58 | 13.48 | |
| Room 8 | Lower | 2nd Br | 19.29 | 8.99 | |
| Room 9 | Lower | 3rd Br | 12.99 | 12.99 | |
| Room 10 | Lower | Kitchen | 10.59 | 9.15 | |
| Room 11 | Main | Sunroom | 17.78 | 9.91 |
| Washroom Type | No. of Pieces | Level |
| Washroom Type 1 | 5 | Main |
| Washroom Type 2 | 3 | Lower |
| Property Type: | Detached |
| Style: | Bungalow |
| Exterior: | Brick |
| Garage Type: | Attached |
| (Parking/)Drive: | Private |
| Drive Parking Spaces: | 4 |
| Pool: | None |
| Fireplace/Stove: | N |
| Heat Source: | Gas |
| Heat Type: | Forced Air |
| Central Air Conditioning: | Central Air |
| Central Vac: | N |
| Laundry Level: | Lower |
| Sewers: | Sewers |
| Water: | Municipal |
$
%
Years
This calculator is for demonstration purposes only. Always consult a professional
financial advisor before making personal financial decisions.
| Although the information displayed is believed to be accurate, no warranties or representations are made of any kind. |
| REBEL REAL ESTATE INC. |
- Listing -1 of 0
|
|

Zannatal Ferdoush
Sales Representative
Dir:
647-528-1201
Bus:
647-528-1201
| Virtual Tour | Book Showing | Email a Friend |
Jump To:
At a Glance:
| Type: | Freehold - Detached |
| Area: | Toronto |
| Municipality: | Toronto |
| Neighbourhood: | West Humber-Clairville |
| Style: | Bungalow |
| Lot Size: | 48.00 x 115.00(Feet) |
| Approximate Age: | |
| Tax: | $3,984 |
| Maintenance Fee: | $0 |
| Beds: | 3+3 |
| Baths: | 2 |
| Garage: | 0 |
| Fireplace: | N |
| Air Conditioning: | |
| Pool: | None |
Locatin Map:
Payment Calculator:

Listing added to your favorite list
Looking for resale homes?

By agreeing to Terms of Use, you will have ability to search up to 301212 listings and access to richer information than found on REALTOR.ca through my website.

