Sold
Listing ID: W12019546
16 Newington Cres , Toronto, M9C 5B8, Toronto

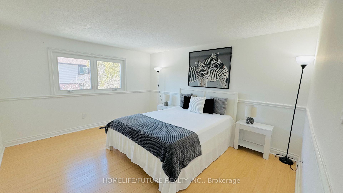
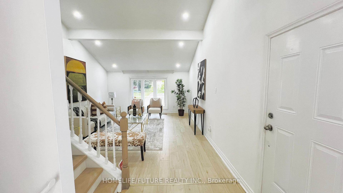
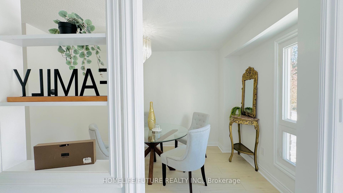
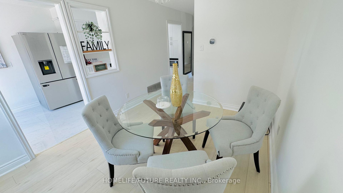
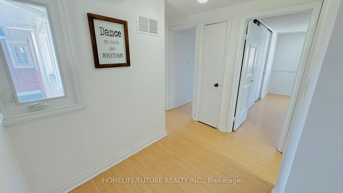
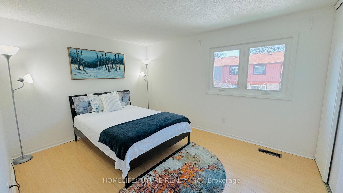
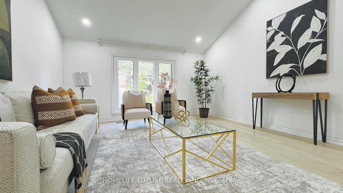
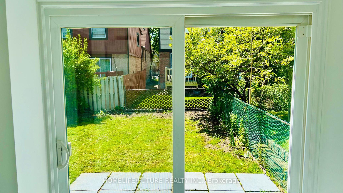
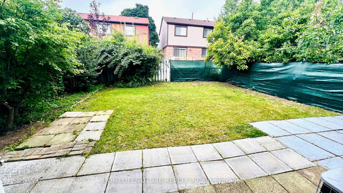
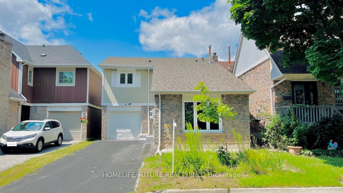
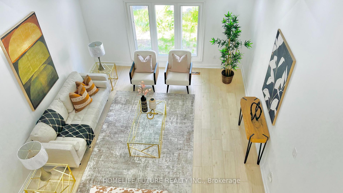
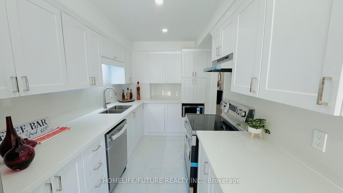
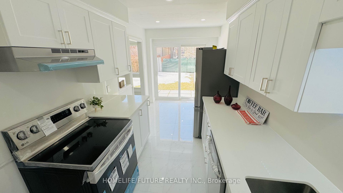
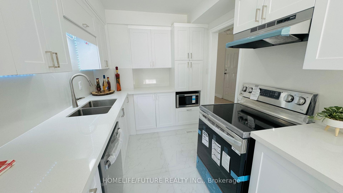

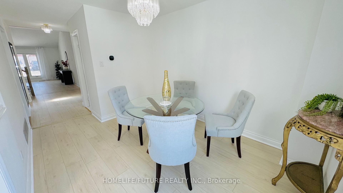
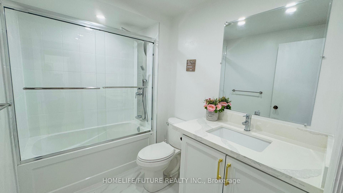
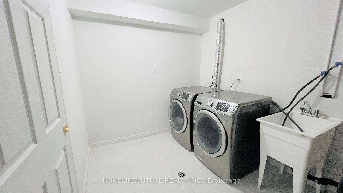

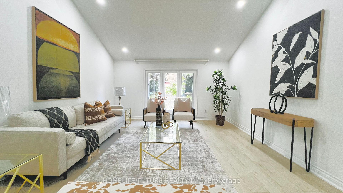
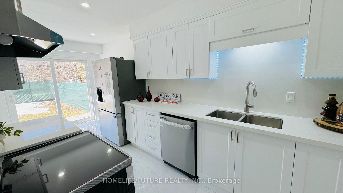
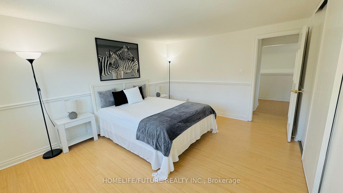
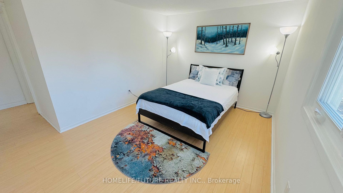
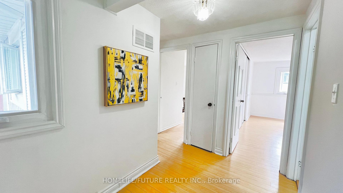
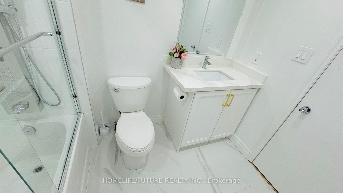
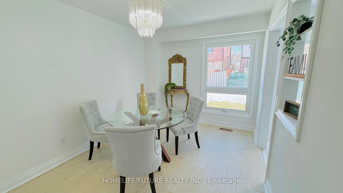
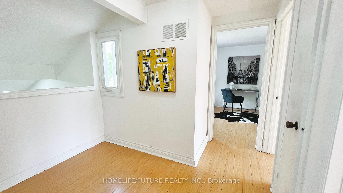
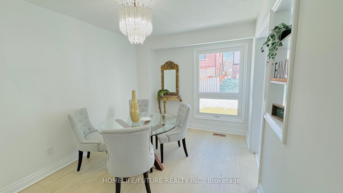
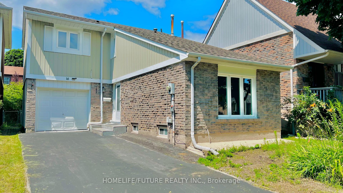
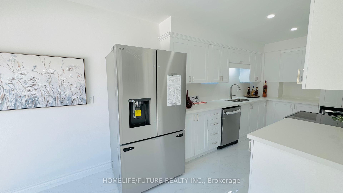
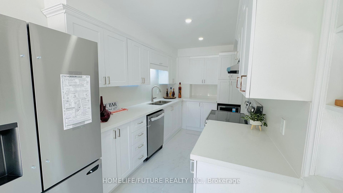
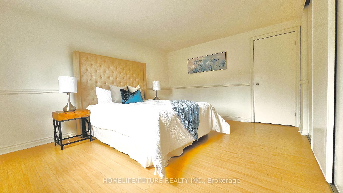
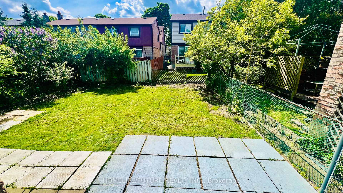
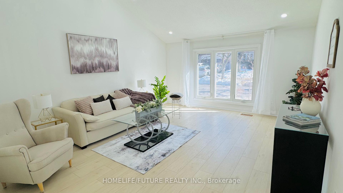
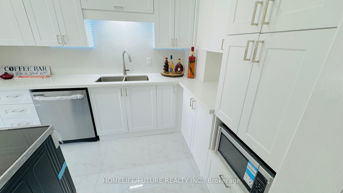

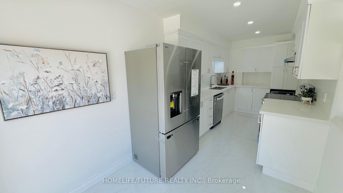
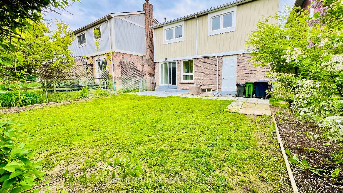
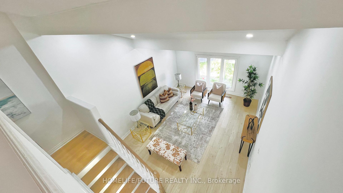
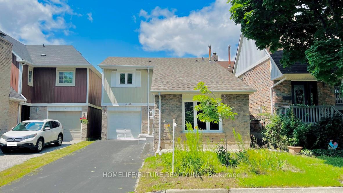
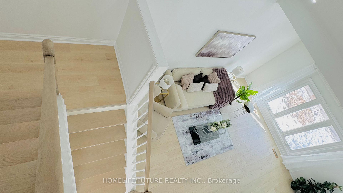
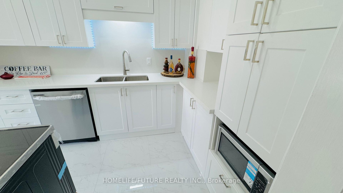
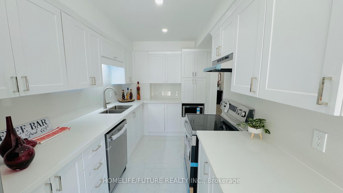
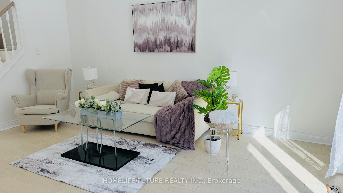
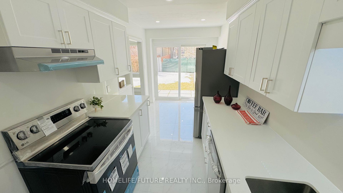
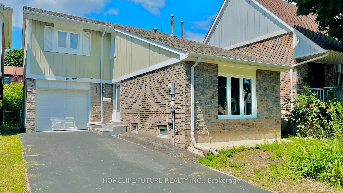
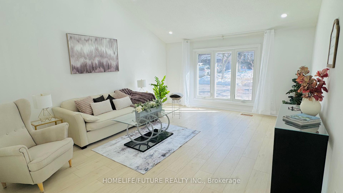
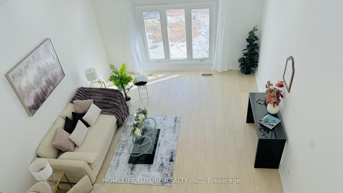
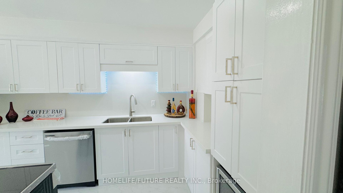
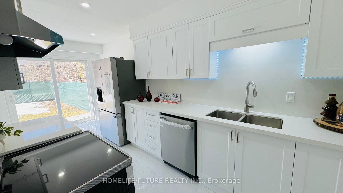
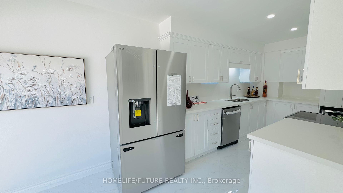
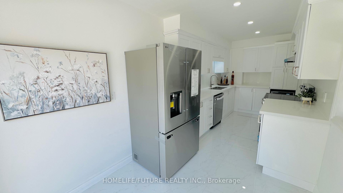
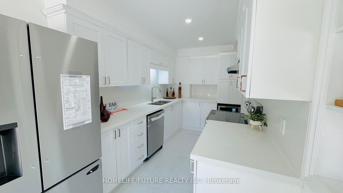
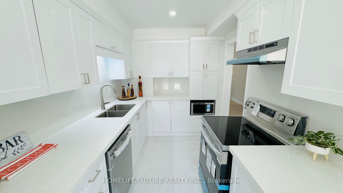
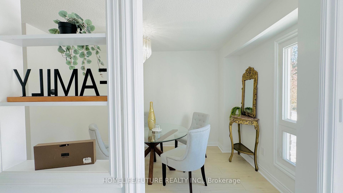
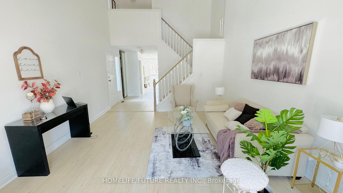
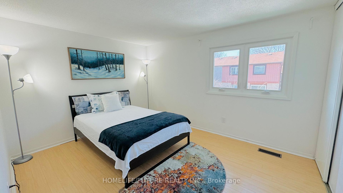
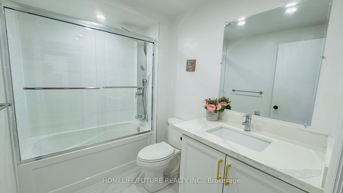
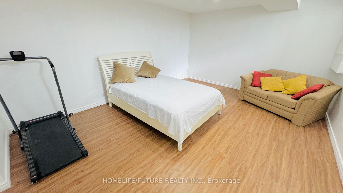
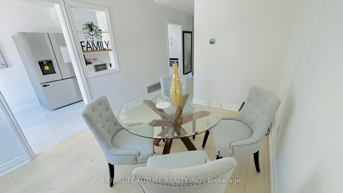
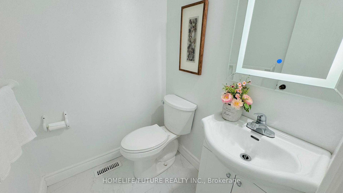
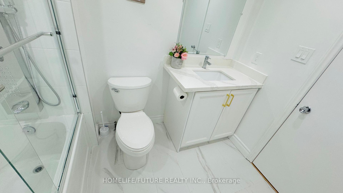
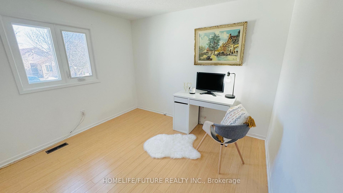
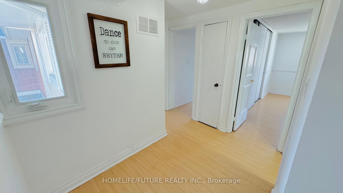
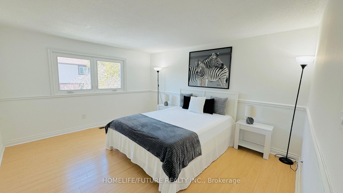
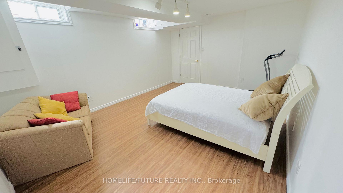
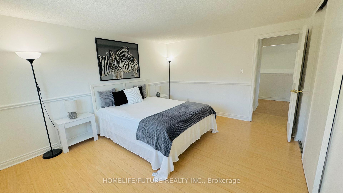
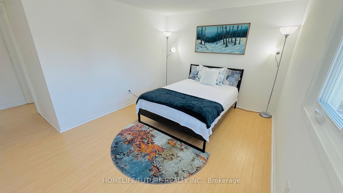
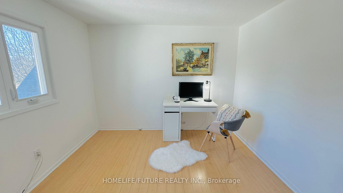
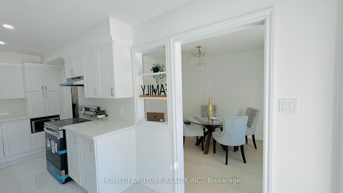
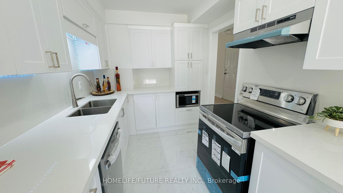
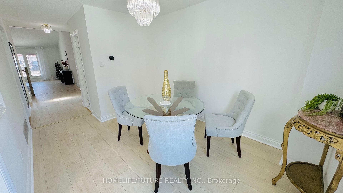
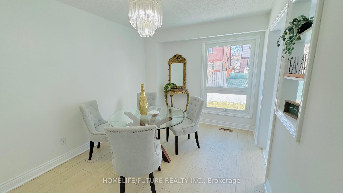
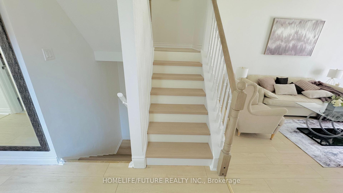
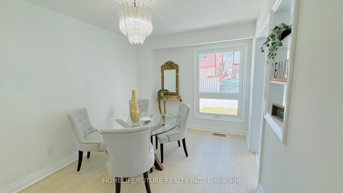
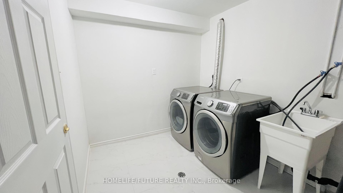
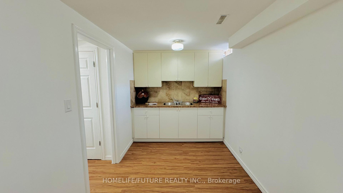
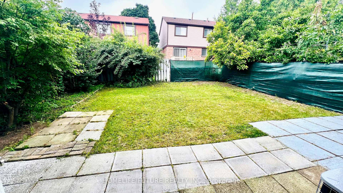
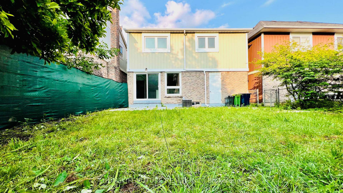
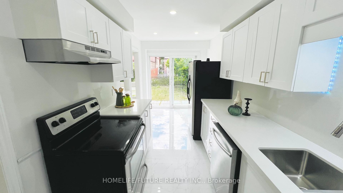
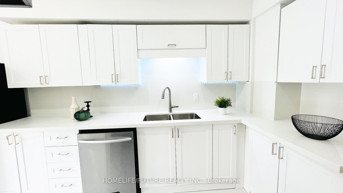
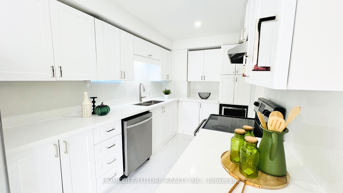
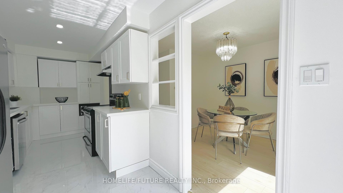
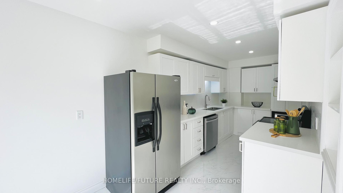
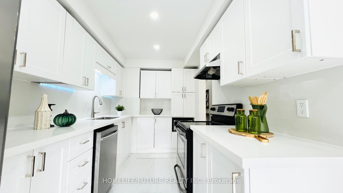
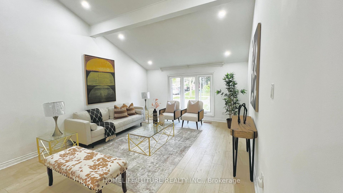
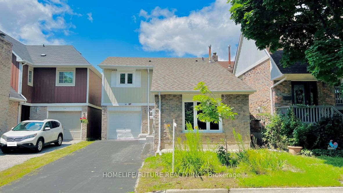
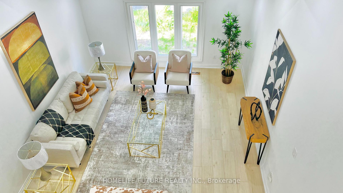
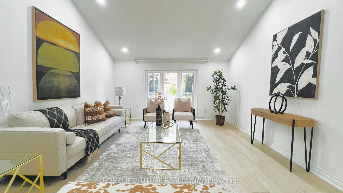
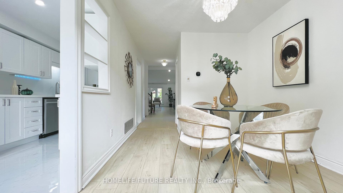
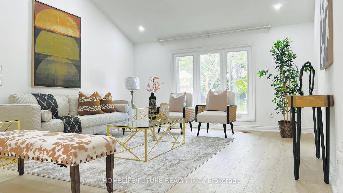
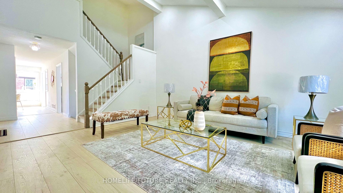
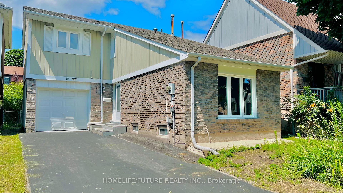
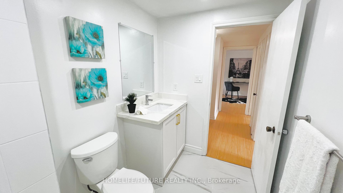
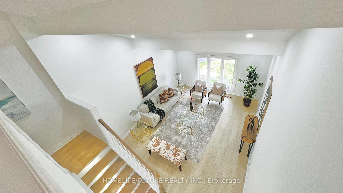
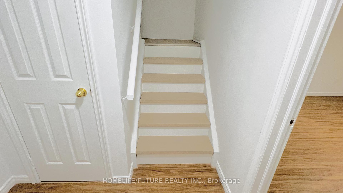
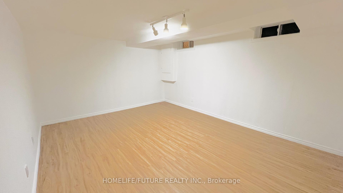

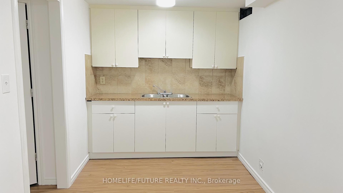
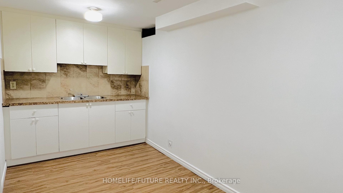
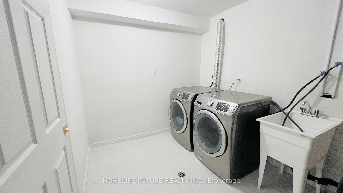
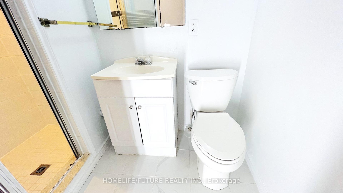

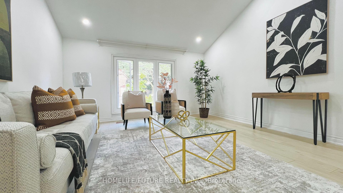

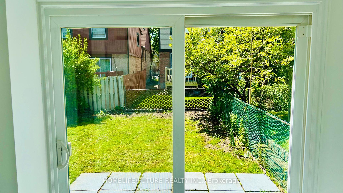
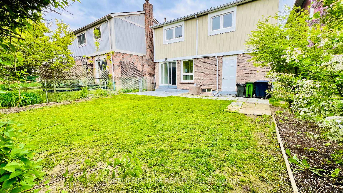
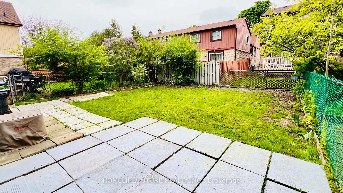
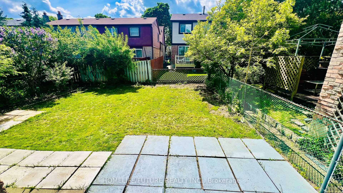
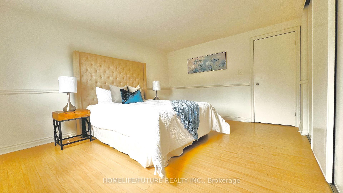
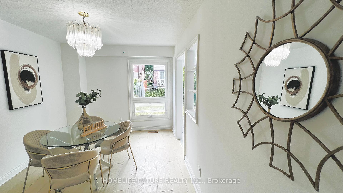

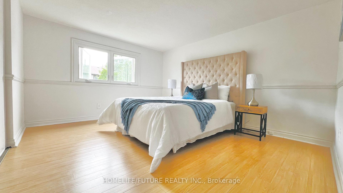
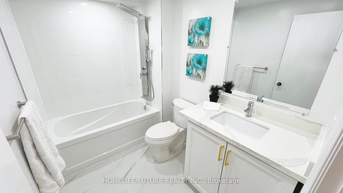
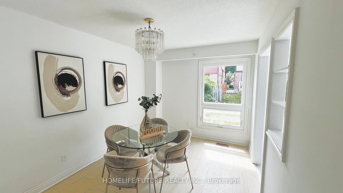
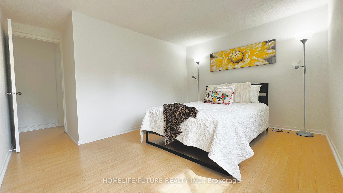
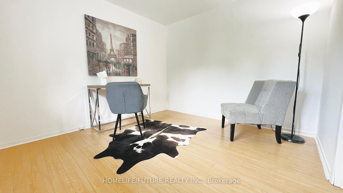
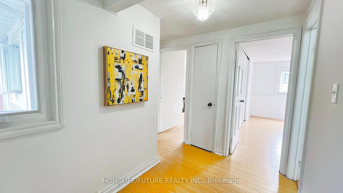
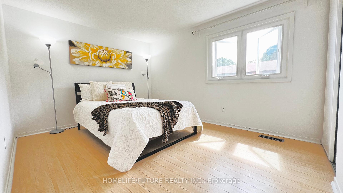
























































































































| This move-in-ready, beautiful detached home is perfect for families. It offers a serene location with no sidewalks on the side of the house, nestled beside Centennial Park in a desirable Etobicoke neighborhood. Recently renovated with over $125,000 in updates, including an ESA-certified electrical panel upgrade (2025), the home features a fully upgraded kitchen with brand-new stainless steel appliances (fridge, dishwasher, stove, microwave, 2025), quartz countertops, a full-height quartz backsplash, a deep double sink, 24x24 porcelain tiles, pot lights, and ample cabinetry. The kitchen opens to a charming backyard, ideal for seamless indoor-outdoor living.The home is freshly painted throughout, with brand-new laminate flooring, gleaming hardwood stairs, and new pot lights. The elevated ceiling on the main floor creates a spacious feel, and a stylish powder room includes new cabinetry, tiled flooring, and an LED mirror. Enjoy effortless control and energy savings with Wi-Fi smart switches on the main floor and a smart thermostat! Upstairs, three freshly painted bedrooms await, along with a revamped main bathroom featuring a new bathtub, pot lights, and porcelain tiles. The finished basement includes a kitchenette, a large bedroom/recreation room, a renovated 3-piece bath, and a laundry area with new tiled floors, offering rental income potential or an in-law suite. Additional upgrades include a furnace and tankless water heater (2021), a repainted paved driveway (2016/2023), and upgraded windows (2016).Located within walking distance to the library, Michael Power/St. Joseph High School (IB Program), and a plaza offering Tim Hortons, Subway, BMO, and more. Less than 5 minutes to No Frills, Scotiabank, and other amenities. Steps to a park with a pool and baseball diamond, and just 5 minutes to Pearson Airport. Don't miss this move-in-ready gem! |
| Listed Price | $1,099,000 |
| Taxes: | $4685.14 |
| Occupancy: | Vacant |
| Address: | 16 Newington Cres , Toronto, M9C 5B8, Toronto |
| Lot Size: | 32.00 x 90.22 (Feet) |
| Directions/Cross Streets: | Elmbrook And Renforth |
| Rooms: | 6 |
| Rooms +: | 2 |
| Bedrooms: | 3 |
| Bedrooms +: | 1 |
| Kitchens: | 1 |
| Kitchens +: | 1 |
| Family Room: | T |
| Basement: | Finished |
| Level/Floor | Room | Length(ft) | Width(ft) | Descriptions | |
| Room 1 | Main | Living | 20.07 | 16.17 | Laminate, Vaulted Ceiling |
| Room 2 | Main | Living Ro | 20.07 | 16.17 | Laminate, Vaulted Ceiling(s) |
| Room 3 | Main | Dining Ro | 14.01 | 10.99 | Laminate, Window |
| Room 4 | Main | Kitchen | 8.99 | 13.68 | Tile Floor, Quartz Counter, Stainless Steel Appl |
| Room 5 | Main | Breakfast | 9.68 | 8.99 | Tile Floor, W/O To Deck |
| Room 6 | Second | Primary B | 16.4 | 14.17 | Laminate, Large Closet |
| Room 7 | Second | Bedroom 2 | 15.25 | 12 | Laminate, Closet |
| Room 8 | Second | Bedroom 3 | 12.17 | 11.51 | Laminate, Closet |
| Room 9 | Basement | Recreatio | 19.25 | 15.09 | Laminate |
| Room 10 | Basement | Kitchen | 15.81 | 7.48 | Laminate, Double Sink |
| Room 11 | Basement | Laundry | 11.35 | 7.54 | Tile Floor, Laundry Sink |
| Washroom Type | No. of Pieces | Level |
| Washroom Type 1 | 2 | Ground |
| Washroom Type 2 | 4 | 2nd |
| Washroom Type 3 | 3 | Bsmt |
| Washroom Type 4 | 2 | Ground |
| Washroom Type 5 | 4 | Second |
| Washroom Type 6 | 3 | Basement |
| Washroom Type 7 | 0 | |
| Washroom Type 8 | 0 | |
| Washroom Type 9 | 2 | Ground |
| Washroom Type 10 | 4 | Second |
| Washroom Type 11 | 3 | Basement |
| Washroom Type 12 | 0 | |
| Washroom Type 13 | 0 | |
| Washroom Type 14 | 2 | Ground |
| Washroom Type 15 | 4 | Second |
| Washroom Type 16 | 3 | Basement |
| Washroom Type 17 | 0 | |
| Washroom Type 18 | 0 |
| Total Area: | 0.00 |
| Property Type: | Detached |
| Style: | 2-Storey |
| Exterior: | Aluminum Siding, Brick |
| Garage Type: | Attached |
| (Parking/)Drive: | Private |
| Drive Parking Spaces: | 2 |
| Park #1 | |
| Parking Type: | Private |
| Park #2 | |
| Parking Type: | Private |
| Pool: | None |
| Approximatly Square Footage: | 1100-1500 |
| Property Features: | Library, Park, Public Transit, Rec Centre, School, School Bus Route |
| CAC Included: | N |
| Water Included: | N |
| Cabel TV Included: | N |
| Common Elements Included: | N |
| Heat Included: | N |
| Parking Included: | N |
| Condo Tax Included: | N |
| Building Insurance Included: | N |
| Fireplace/Stove: | N |
| Heat Source: | Gas |
| Heat Type: | Forced Air |
| Central Air Conditioning: | Central Air |
| Central Vac: | N |
| Laundry Level: | Syste |
| Ensuite Laundry: | F |
| Sewers: | Sewer |
| Utilities-Hydro: | Y |
| Although the information displayed is believed to be accurate, no warranties or representations are made of any kind. |
| HOMELIFE/FUTURE REALTY INC. |
- Listing -1 of 0
|
|

Zannatal Ferdoush
Sales Representative
Dir:
647-528-1201
Bus:
647-528-1201
| Book Showing | Email a Friend |
Jump To:
At a Glance:
| Type: | Freehold - Detached |
| Area: | Toronto |
| Municipality: | Toronto W08 |
| Neighbourhood: | Eringate-Centennial-West Deane |
| Style: | 2-Storey |
| Lot Size: | 32.00 x 90.22(Feet) |
| Approximate Age: | |
| Tax: | $4,685.14 |
| Maintenance Fee: | $0 |
| Beds: | 3+1 |
| Baths: | 3 |
| Garage: | 0 |
| Fireplace: | N |
| Air Conditioning: | |
| Pool: | None |
Locatin Map:

Listing added to your favorite list
Looking for resale homes?

By agreeing to Terms of Use, you will have ability to search up to 301905 listings and access to richer information than found on REALTOR.ca through my website.

