$599,000
Available - For Sale
Listing ID: C12017354
78 St Patrick St , Unit 146, Toronto, M5T 3K8, Ontario
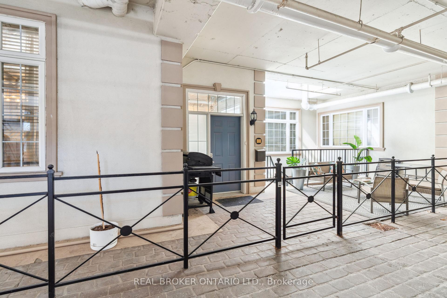
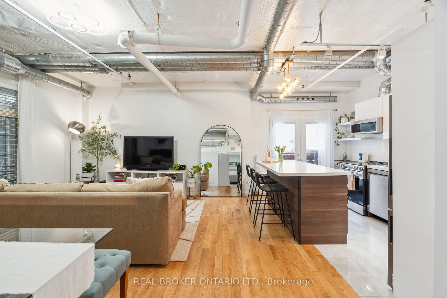
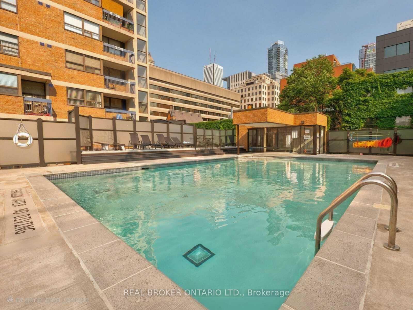
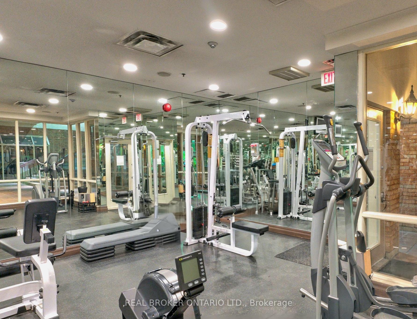
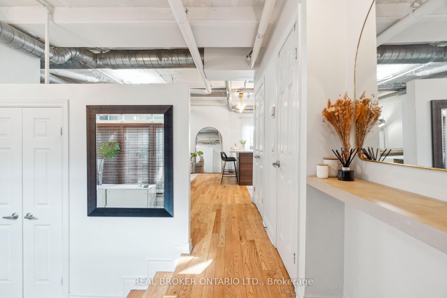
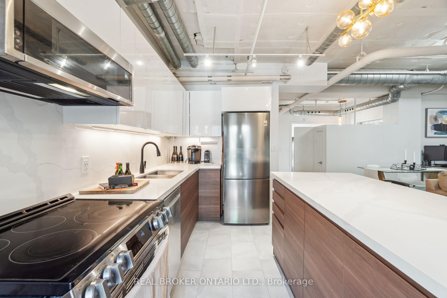
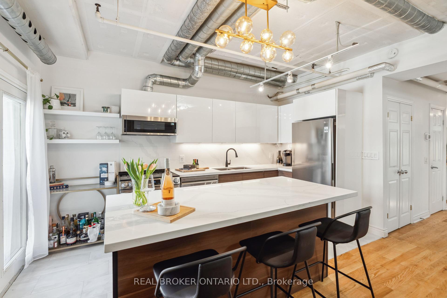
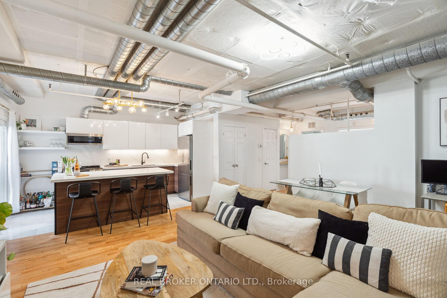
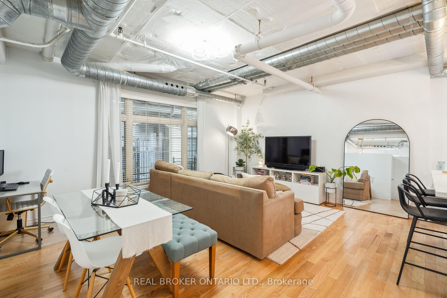
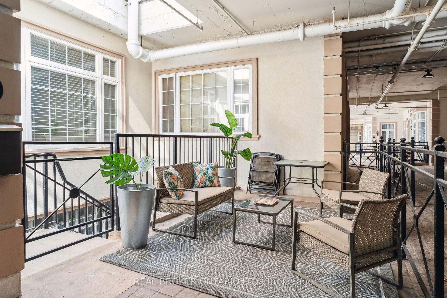
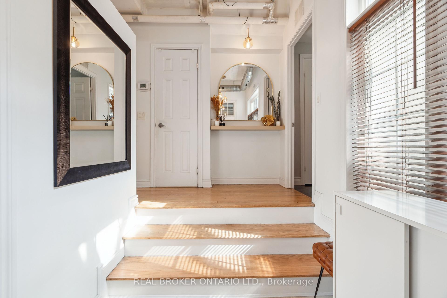
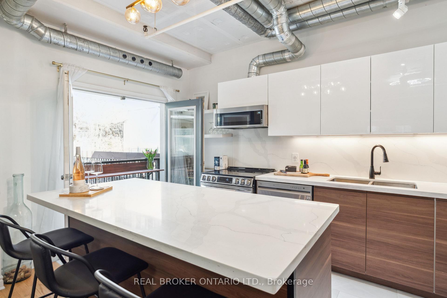
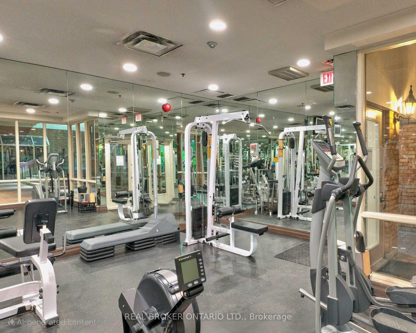
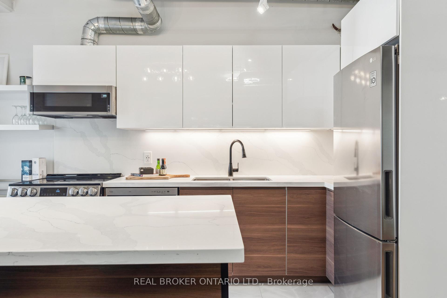
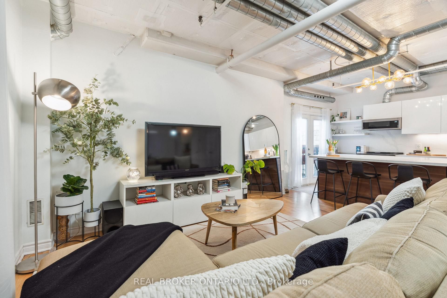
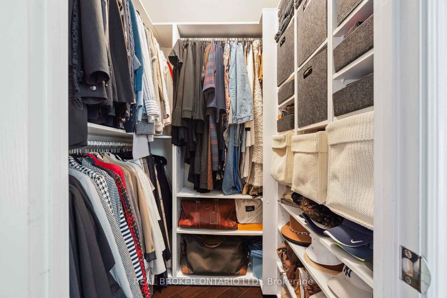
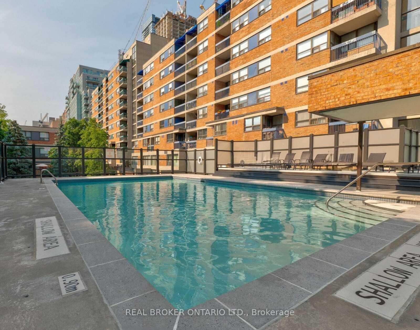
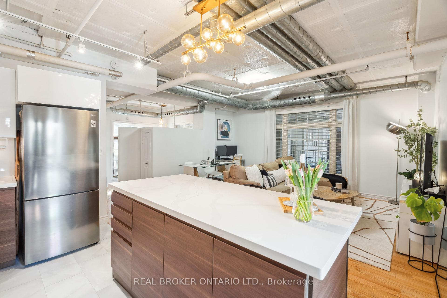
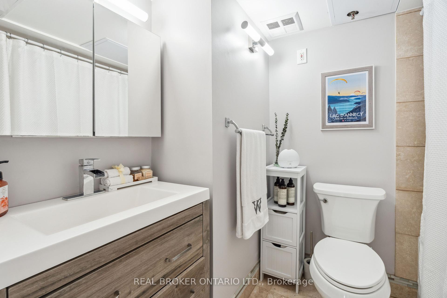
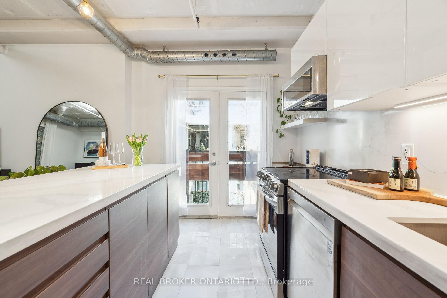
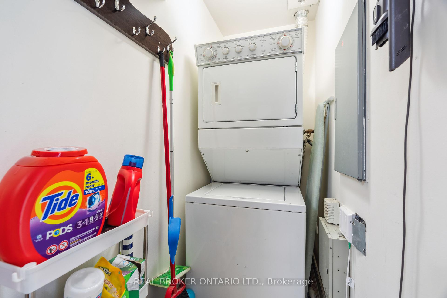
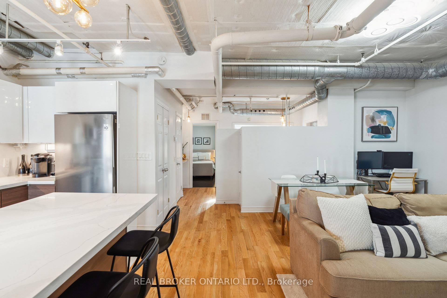
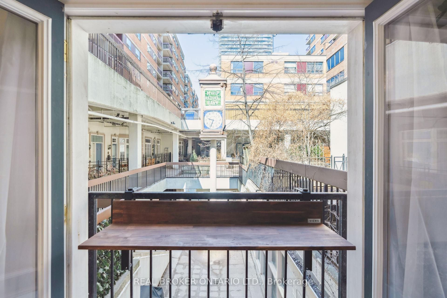
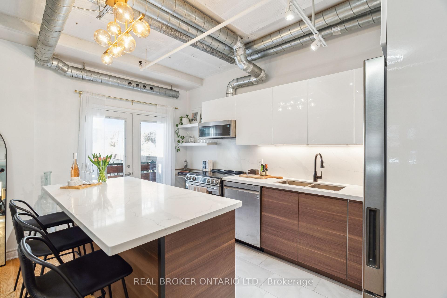
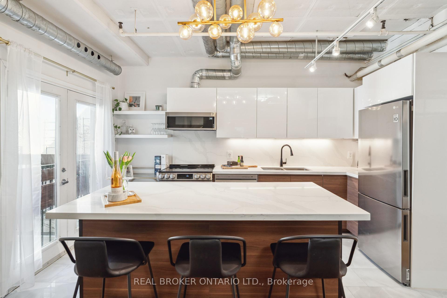
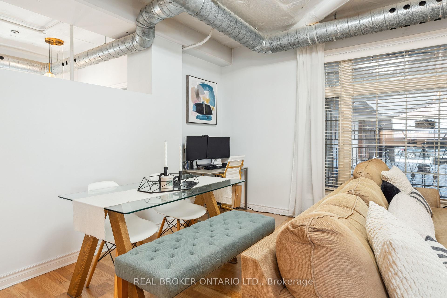
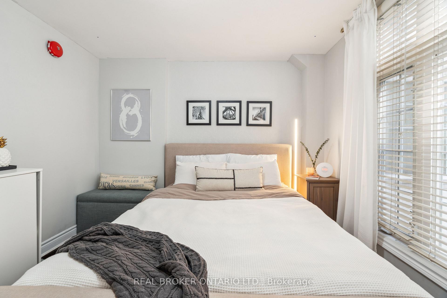



























| Spacious open-concept, rarely-offered 747 sf 1 bedroom loft located in one of the most central and walkable neighbourhoods of the city. Bet you never knew this hidden gem existed! Unique European-style living; never having to wait for an elevator and never having to worry about utilities, high-speed Bell Fibe internet or cable TV --all are included in the maintenance fees! Enjoy a coffee looking out French doors from the showpiece re-designed kitchen, complete with Quartz countertop and backsplash, full suite of new LG appliances, soft-close Italian cabinetry, and a large chef's island with breakfast bar. Natural oak hardwood throughout is complimented with bamboo hardwood in the bedroom. New bathroom vanity and thoughtfully designed custom closet in bedroom. Did we mention you can BBQ year-round on your large 120 sf terrace? Beautifully renovated outdoor pool and TWO gyms, along with season-round maintenance and 24/7 security guards for the complex. This home is ideally suited for anyone looking to live close to Queens Park, Financial District, Grange Park (incl. an off-leash area for the doggo!) and the hospitals in the Discovery District. Excellent Walk, Transit and Bike scores! |
| Price | $599,000 |
| Taxes: | $2946.99 |
| Maintenance Fee: | 1054.01 |
| Address: | 78 St Patrick St , Unit 146, Toronto, M5T 3K8, Ontario |
| Province/State: | Ontario |
| Condo Corporation No | MTCC |
| Level | 1 |
| Unit No | 35 |
| Directions/Cross Streets: | Queen St W/McCaul St |
| Rooms: | 4 |
| Bedrooms: | 1 |
| Bedrooms +: | |
| Kitchens: | 1 |
| Family Room: | N |
| Basement: | None |
| Level/Floor | Room | Length(ft) | Width(ft) | Descriptions | |
| Room 1 | Main | Living | 16.99 | 14.99 | Hardwood Floor, Open Concept, Juliette Balcony |
| Room 2 | Main | Dining | 16.99 | 14.99 | Hardwood Floor, Open Concept, Combined W/Living |
| Room 3 | Main | Kitchen | 8 | 14.01 | Porcelain Floor, Centre Island, Stainless Steel Appl |
| Room 4 | Main | Prim Bdrm | 14.5 | 10 | Hardwood Floor, Bamboo Floor, Closet Organizers |
| Room 5 | Main | Foyer | 12 | 6 | Tile Floor, Large Window |
| Washroom Type | No. of Pieces | Level |
| Washroom Type 1 | 4 | Main |
| Approximatly Age: | 16-30 |
| Property Type: | Condo Apt |
| Style: | Loft |
| Exterior: | Brick |
| Garage Type: | None |
| Garage(/Parking)Space: | 0.00 |
| Drive Parking Spaces: | 0 |
| Park #1 | |
| Parking Type: | None |
| Exposure: | W |
| Balcony: | Terr |
| Locker: | Owned |
| Pet Permited: | Restrict |
| Approximatly Age: | 16-30 |
| Approximatly Square Footage: | 700-799 |
| Building Amenities: | Bike Storage, Exercise Room, Games Room, Gym, Outdoor Pool, Party/Meeting Room |
| Property Features: | Arts Centre, Hospital, Park, Public Transit, Rec Centre, School |
| Maintenance: | 1054.01 |
| CAC Included: | Y |
| Hydro Included: | Y |
| Water Included: | Y |
| Cabel TV Included: | Y |
| Common Elements Included: | Y |
| Heat Included: | Y |
| Building Insurance Included: | Y |
| Fireplace/Stove: | N |
| Heat Source: | Gas |
| Heat Type: | Forced Air |
| Central Air Conditioning: | Central Air |
| Central Vac: | N |
| Laundry Level: | Main |
| Ensuite Laundry: | Y |
| Elevator Lift: | Y |
$
%
Years
This calculator is for demonstration purposes only. Always consult a professional
financial advisor before making personal financial decisions.
| Although the information displayed is believed to be accurate, no warranties or representations are made of any kind. |
| REAL BROKER ONTARIO LTD. |
- Listing -1 of 0
|
|

Zannatal Ferdoush
Sales Representative
Dir:
647-528-1201
Bus:
647-528-1201
| Book Showing | Email a Friend |
Jump To:
At a Glance:
| Type: | Condo - Condo Apt |
| Area: | Toronto |
| Municipality: | Toronto |
| Neighbourhood: | Kensington-Chinatown |
| Style: | Loft |
| Lot Size: | x () |
| Approximate Age: | 16-30 |
| Tax: | $2,946.99 |
| Maintenance Fee: | $1,054.01 |
| Beds: | 1 |
| Baths: | 1 |
| Garage: | 0 |
| Fireplace: | N |
| Air Conditioning: | |
| Pool: |
Locatin Map:
Payment Calculator:

Listing added to your favorite list
Looking for resale homes?

By agreeing to Terms of Use, you will have ability to search up to 313860 listings and access to richer information than found on REALTOR.ca through my website.

