$497,000
Available - For Sale
Listing ID: E12021121
42 Pinery Tr , Unit 91, Toronto, M1B 6K1, Ontario
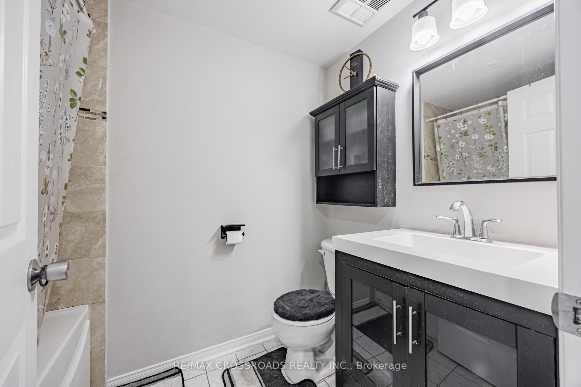

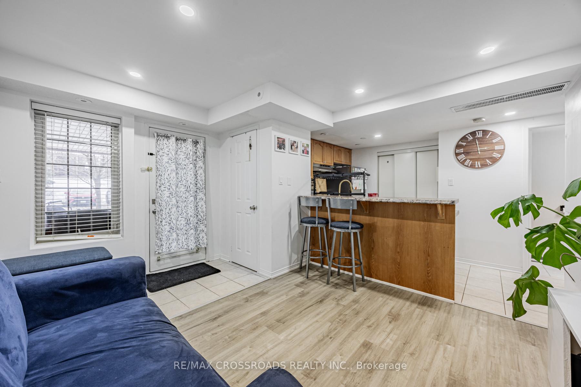
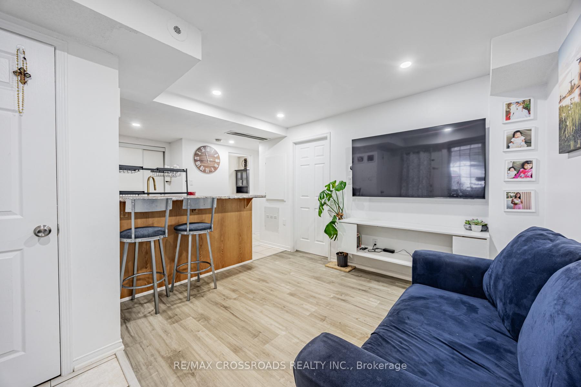
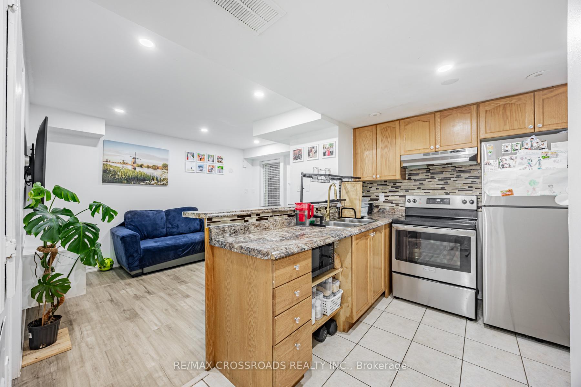
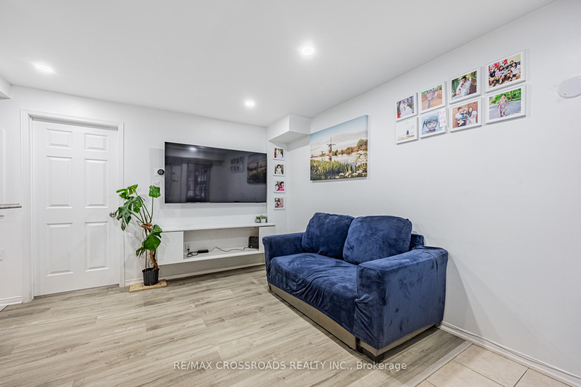
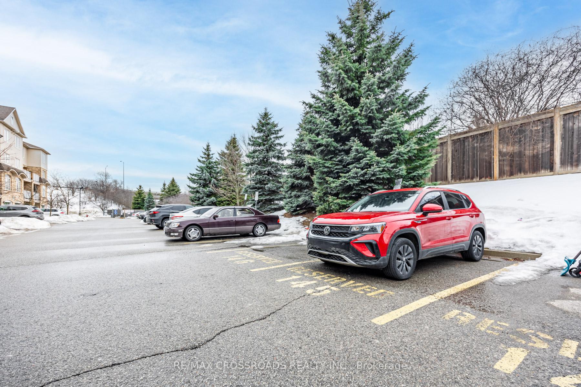
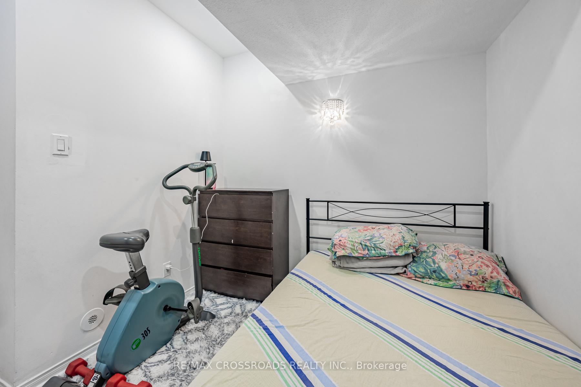
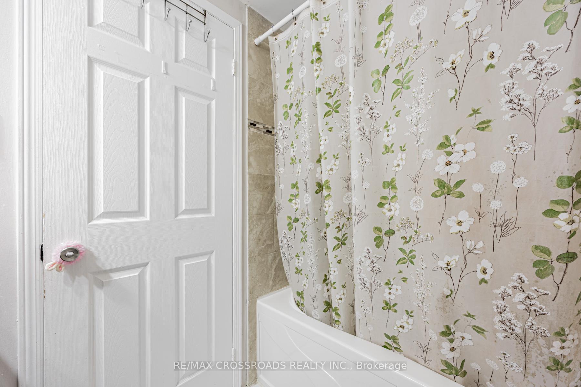
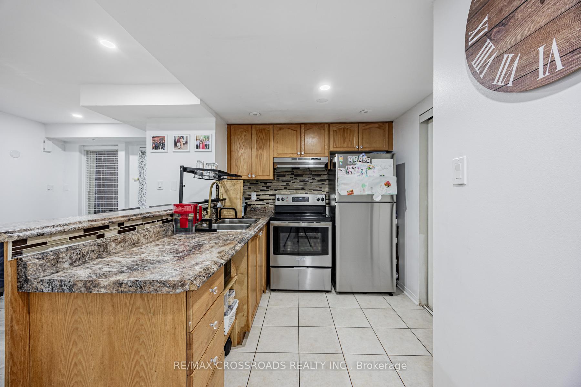
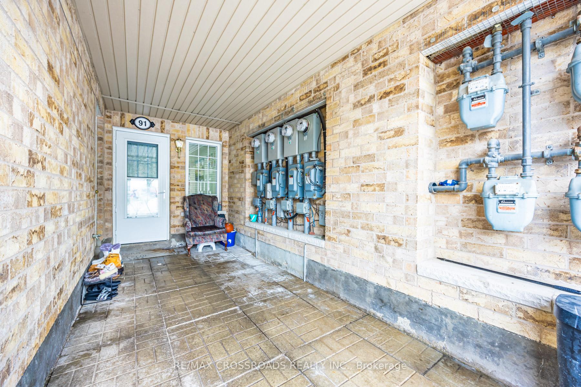
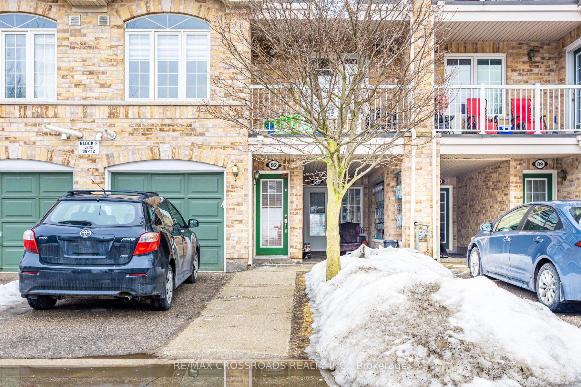
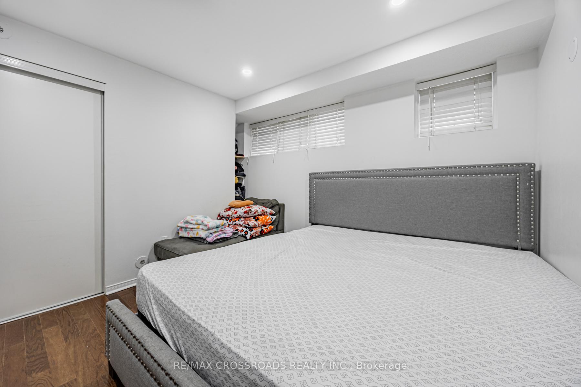
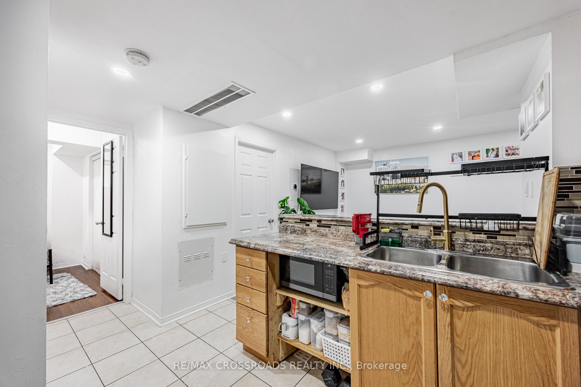
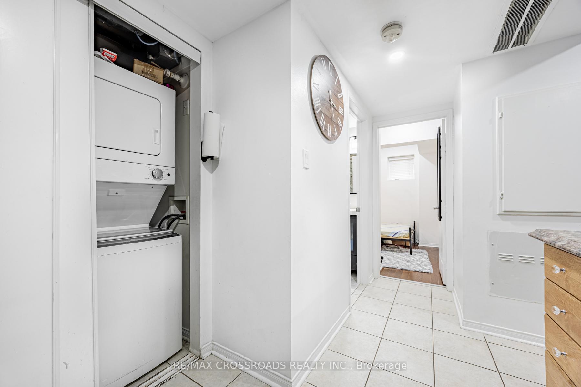
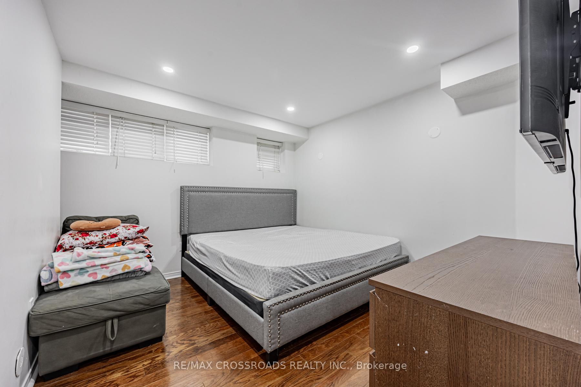
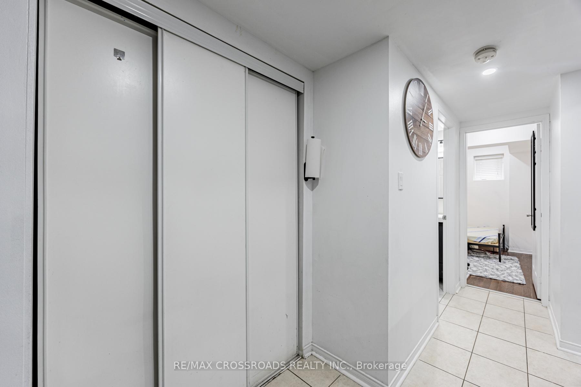

















| This beautifully maintained stacked townhouse is the perfect home for first-time buyers or anyone seeking a low-maintenance lifestyle. Offering two spacious bedrooms, one well-appointed bathroom, 1 parking spot, it combines comfort and convenience in a prime location.The open-concept living and dining areas are bright and inviting, with large windows that flood the space with natural light. The modern kitchen features sleek stainless steel appliances, plenty of counter space, and ample storageideal for cooking and entertaining.Both bedrooms are generously sized with ample closet space, and the bathroom is clean and stylish, offering a relaxing retreat.Situated in a desirable neighborhood, this townhouse offers easy access to shopping, dining, public transit, and more, making it perfect for those who want the convenience of urban living while still enjoying a quiet, residential environment. Its the perfect place to start your homeownership journeycome see it for yourself! |
| Price | $497,000 |
| Taxes: | $1309.00 |
| Assessment Year: | 2024 |
| Maintenance Fee: | 488.00 |
| Address: | 42 Pinery Tr , Unit 91, Toronto, M1B 6K1, Ontario |
| Province/State: | Ontario |
| Condo Corporation No | TSCC |
| Level | 1 |
| Unit No | 47 |
| Directions/Cross Streets: | Tapscott & Mclevin |
| Rooms: | 4 |
| Bedrooms: | 2 |
| Bedrooms +: | |
| Kitchens: | 1 |
| Family Room: | N |
| Basement: | None |
| Level/Floor | Room | Length(ft) | Width(ft) | Descriptions | |
| Room 1 | Ground | Family | 10.63 | 13.28 | Laminate, Open Concept |
| Room 2 | Ground | Kitchen | 11.45 | 7.77 | Tile Floor, Modern Kitchen |
| Room 3 | Ground | Prim Bdrm | 11.28 | 10.46 | Laminate, Closet |
| Room 4 | Ground | 2nd Br | 8.5 | 8.17 | Laminate, Closet |
| Washroom Type | No. of Pieces | Level |
| Washroom Type 1 | 4 | Ground |
| Property Type: | Condo Townhouse |
| Style: | Stacked Townhse |
| Exterior: | Brick Front |
| Garage Type: | Surface |
| Garage(/Parking)Space: | 1.00 |
| Drive Parking Spaces: | 1 |
| Park #1 | |
| Parking Type: | Owned |
| Exposure: | Ns |
| Balcony: | None |
| Locker: | None |
| Pet Permited: | Restrict |
| Approximatly Square Footage: | 600-699 |
| Maintenance: | 488.00 |
| CAC Included: | Y |
| Water Included: | Y |
| Common Elements Included: | Y |
| Parking Included: | Y |
| Fireplace/Stove: | N |
| Heat Source: | Gas |
| Heat Type: | Forced Air |
| Central Air Conditioning: | Central Air |
| Central Vac: | N |
| Ensuite Laundry: | Y |
$
%
Years
This calculator is for demonstration purposes only. Always consult a professional
financial advisor before making personal financial decisions.
| Although the information displayed is believed to be accurate, no warranties or representations are made of any kind. |
| RE/MAX CROSSROADS REALTY INC. |
- Listing -1 of 0
|
|

Zannatal Ferdoush
Sales Representative
Dir:
647-528-1201
Bus:
647-528-1201
| Book Showing | Email a Friend |
Jump To:
At a Glance:
| Type: | Condo - Condo Townhouse |
| Area: | Toronto |
| Municipality: | Toronto |
| Neighbourhood: | Malvern |
| Style: | Stacked Townhse |
| Lot Size: | x () |
| Approximate Age: | |
| Tax: | $1,309 |
| Maintenance Fee: | $488 |
| Beds: | 2 |
| Baths: | 1 |
| Garage: | 1 |
| Fireplace: | N |
| Air Conditioning: | |
| Pool: |
Locatin Map:
Payment Calculator:

Listing added to your favorite list
Looking for resale homes?

By agreeing to Terms of Use, you will have ability to search up to 287391 listings and access to richer information than found on REALTOR.ca through my website.

