$1,429,000
Available - For Sale
Listing ID: W12021258
83 Shendale Driv , Toronto, M9W 2B6, Toronto
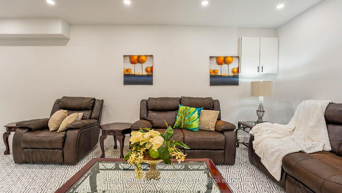
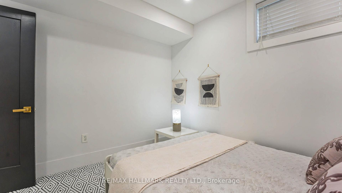
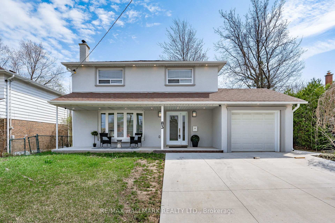
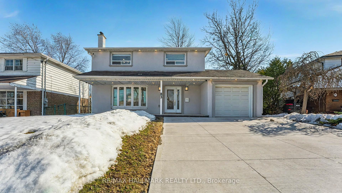
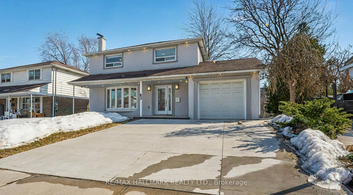
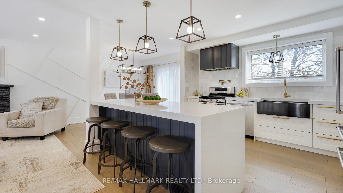
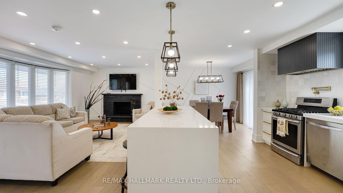
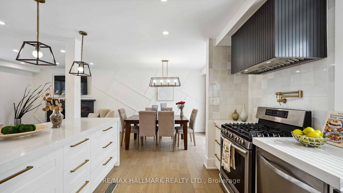
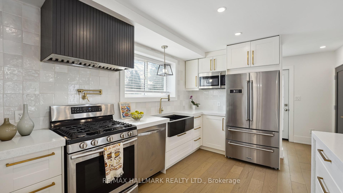
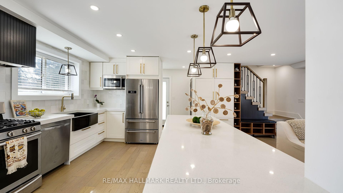
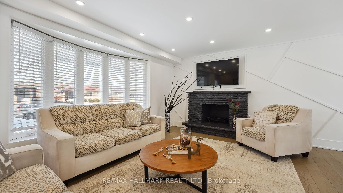
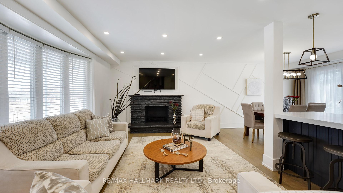
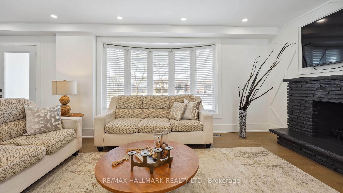
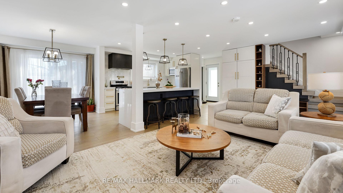
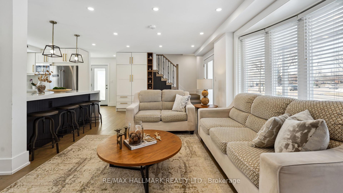
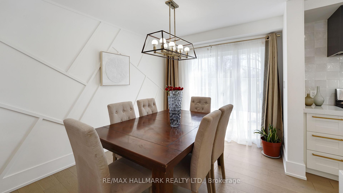
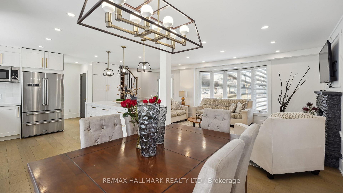
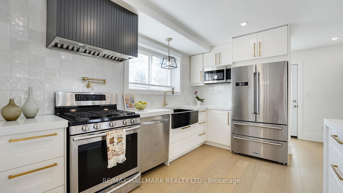
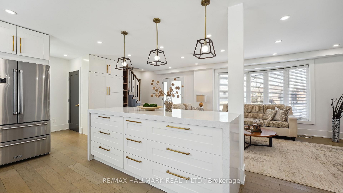
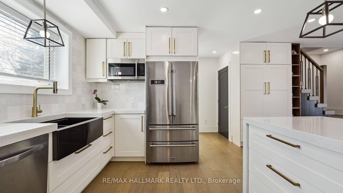
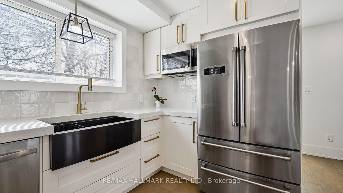
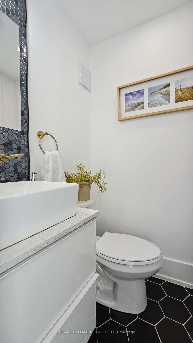
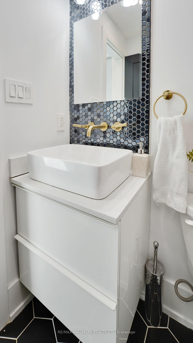
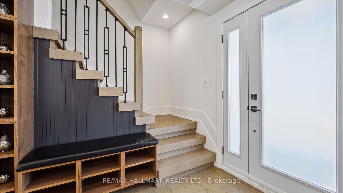
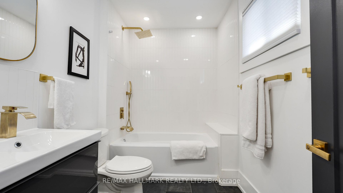
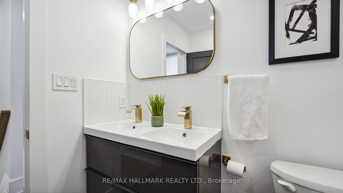
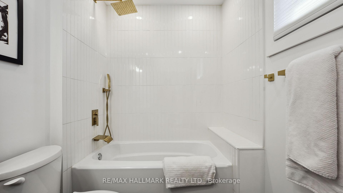
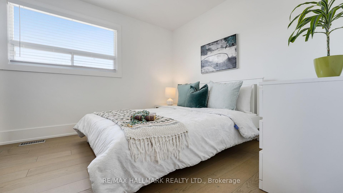
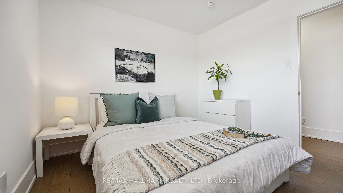
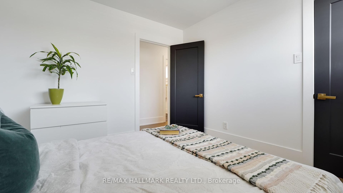
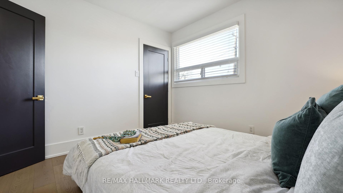
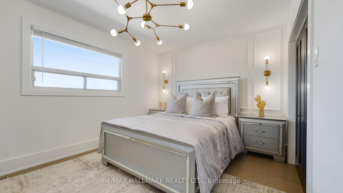
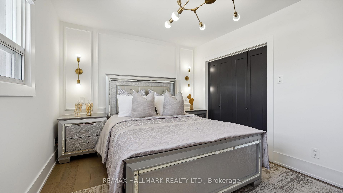
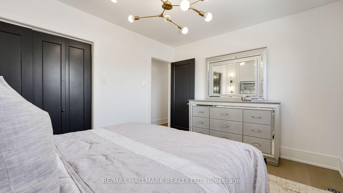
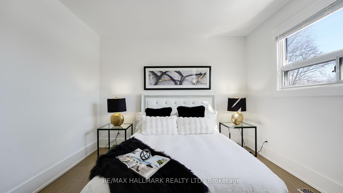
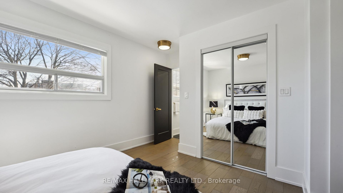
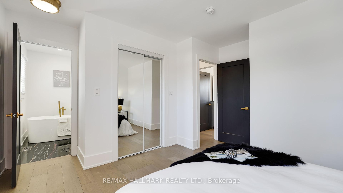
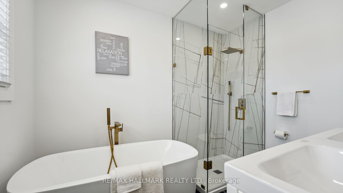
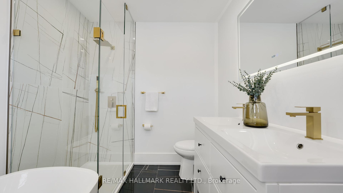
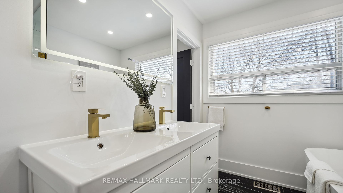
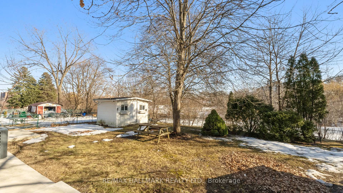
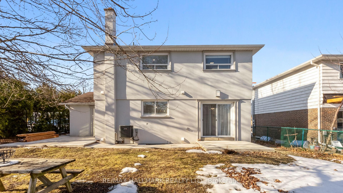
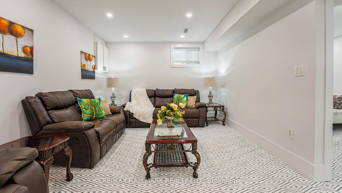
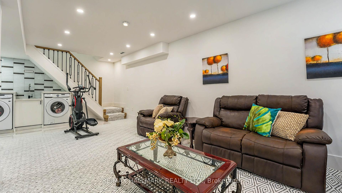
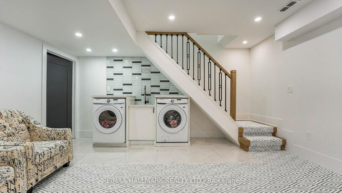
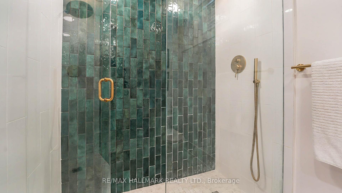
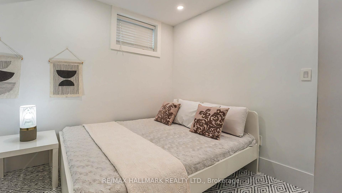
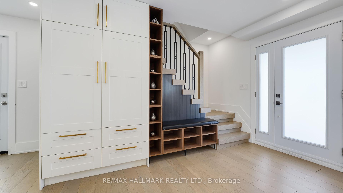
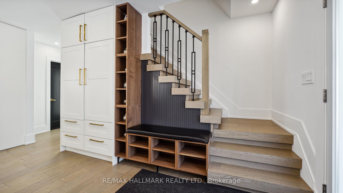
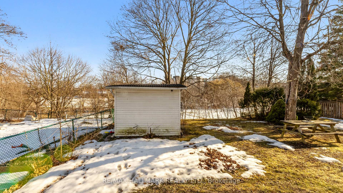


















































| Premium ravine pie shaped lot that widens to 78ft in the back, backing onto Elms Park and Berry Creek! This gorgeous 2 storey home has been tastefully renovated with finishes only found in custom homes! Open concept layout with light wide plank hardwood floors throughout the main and second. Lots of detail work including oak accents, accent walls, built-in storage, beautiful designer light fixtures and hardware throughout. The impressive kitchen boasts quartz counters, a farmhouse sink, stainless steel appliances, a centre island with breakfast bar, quality cabinetry with brass accented hardware and tons of space to comfortably move around in. Well appointed rooms in the sleeping quarters on the second floor with the same continued elegance in design and finishes. The primary bedroom has a spa like 5 piece ensuite that would put some hotels to shame with a sizeable custom shower, a deep-soak tub, his and hers sinks and a mirror with built-in LEDs. No expenses spared, professional and seamless renovations that were done properly and exquisitely! Solid Concrete driveway, paths and patios around the house means very little maintenance and no shifting. Turn key home just move in and enjoy! So many upgrades to name! Close to parks, hiking trails, Humber Valley golf course, HWY 401, TTC, Costco, Canadian tire and all the shops and restaurants you could need! |
| Price | $1,429,000 |
| Taxes: | $4056.00 |
| Occupancy by: | Owner |
| Address: | 83 Shendale Driv , Toronto, M9W 2B6, Toronto |
| Acreage: | < .50 |
| Directions/Cross Streets: | Islington & Golfdown Dr |
| Rooms: | 7 |
| Bedrooms: | 3 |
| Bedrooms +: | 1 |
| Family Room: | T |
| Basement: | Finished, Separate Ent |
| Level/Floor | Room | Length(ft) | Width(ft) | Descriptions | |
| Room 1 | Main | Kitchen | 54.32 | 37.13 | Breakfast Area, Custom Counter, Double Sink |
| Room 2 | Main | Dining Ro | 33.52 | 40.41 | Combined w/Kitchen, W/O To Garden, Hardwood Floor |
| Room 3 | Main | Living Ro | 57.3 | 31.39 | Brick Fireplace, Pot Lights, Hardwood Floor |
| Room 4 | Main | Powder Ro | 3.28 | 3.28 | 2 Pc Ensuite, Porcelain Sink, Custom Backsplash |
| Room 5 | Second | Bedroom 2 | 33.85 | 33.52 | Hardwood Floor |
| Room 6 | Second | Primary B | 43.33 | 33.52 | B/I Closet, Hardwood Floor, Wall Sconce Lighting |
| Room 7 | Second | Bedroom 3 | 30.83 | 29.98 | Hardwood Floor |
| Room 8 | Second | Bedroom 4 | 30.83 | 29.98 | Hardwood Floor |
| Room 9 | Second | Bathroom | 6.56 | 4.92 | Double Sink, Custom Backsplash |
| Room 10 | Basement | Recreatio | 86.56 | 53.53 | Pot Lights, Hardwood Floor, Combined w/Laundry |
| Room 11 | Basement | Bedroom 5 | 42.9 | 29.98 | Pot Lights, Hardwood Floor |
| Room 12 | Basement | Bathroom | 5.9 | 4.59 | 3 Pc Bath, Custom Backsplash |
| Washroom Type | No. of Pieces | Level |
| Washroom Type 1 | 2 | Main |
| Washroom Type 2 | 3 | Basement |
| Washroom Type 3 | 4 | Second |
| Washroom Type 4 | 0 | |
| Washroom Type 5 | 0 | |
| Washroom Type 6 | 2 | Main |
| Washroom Type 7 | 3 | Basement |
| Washroom Type 8 | 4 | Second |
| Washroom Type 9 | 0 | |
| Washroom Type 10 | 0 |
| Total Area: | 0.00 |
| Approximatly Age: | 51-99 |
| Property Type: | Detached |
| Style: | 2-Storey |
| Exterior: | Stucco (Plaster) |
| Garage Type: | Attached |
| (Parking/)Drive: | Private |
| Drive Parking Spaces: | 4 |
| Park #1 | |
| Parking Type: | Private |
| Park #2 | |
| Parking Type: | Private |
| Pool: | None |
| Approximatly Age: | 51-99 |
| Approximatly Square Footage: | 1500-2000 |
| CAC Included: | N |
| Water Included: | N |
| Cabel TV Included: | N |
| Common Elements Included: | N |
| Heat Included: | N |
| Parking Included: | N |
| Condo Tax Included: | N |
| Building Insurance Included: | N |
| Fireplace/Stove: | Y |
| Heat Type: | Forced Air |
| Central Air Conditioning: | Central Air |
| Central Vac: | N |
| Laundry Level: | Syste |
| Ensuite Laundry: | F |
| Elevator Lift: | False |
| Sewers: | Sewer |
$
%
Years
This calculator is for demonstration purposes only. Always consult a professional
financial advisor before making personal financial decisions.
| Although the information displayed is believed to be accurate, no warranties or representations are made of any kind. |
| RE/MAX HALLMARK REALTY LTD. |
- Listing -1 of 0
|
|

Zannatal Ferdoush
Sales Representative
Dir:
647-528-1201
Bus:
647-528-1201
| Virtual Tour | Book Showing | Email a Friend |
Jump To:
At a Glance:
| Type: | Freehold - Detached |
| Area: | Toronto |
| Municipality: | Toronto W10 |
| Neighbourhood: | Elms-Old Rexdale |
| Style: | 2-Storey |
| Lot Size: | x 111.16(Feet) |
| Approximate Age: | 51-99 |
| Tax: | $4,056 |
| Maintenance Fee: | $0 |
| Beds: | 3+1 |
| Baths: | 3 |
| Garage: | 0 |
| Fireplace: | Y |
| Air Conditioning: | |
| Pool: | None |
Locatin Map:
Payment Calculator:

Listing added to your favorite list
Looking for resale homes?

By agreeing to Terms of Use, you will have ability to search up to 286604 listings and access to richer information than found on REALTOR.ca through my website.

