$4,300
Available - For Rent
Listing ID: W11930501
58 Carrick Aven , Toronto, M6N 3J5, Toronto
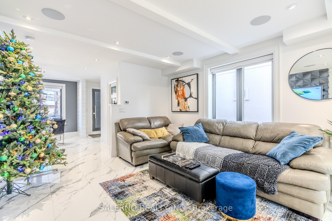
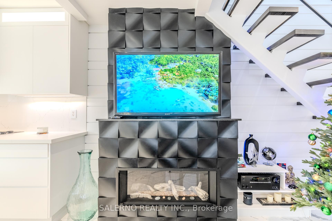
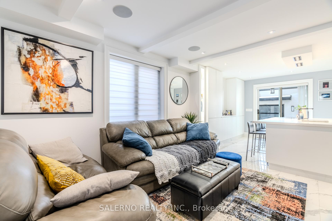
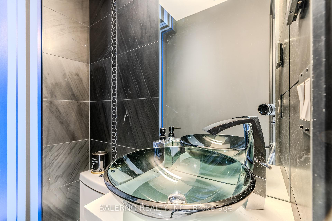
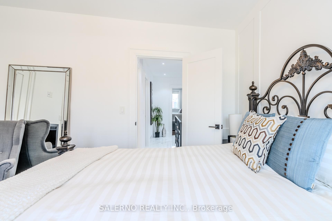
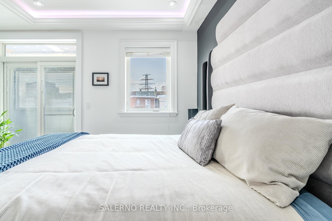
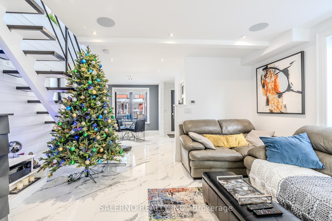
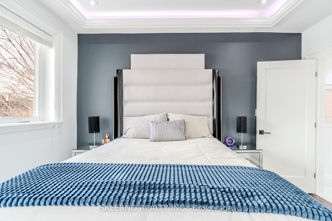
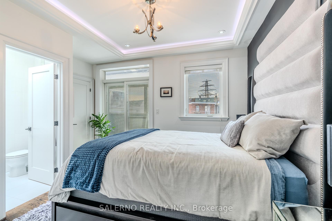
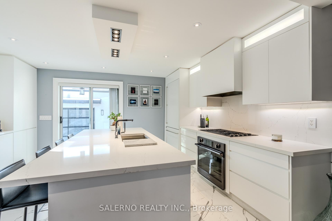
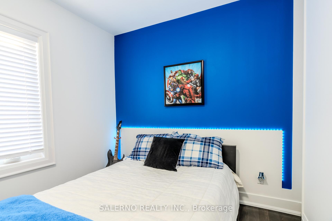
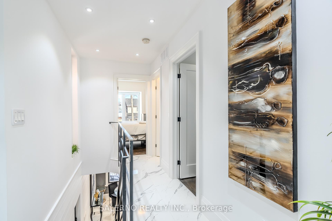
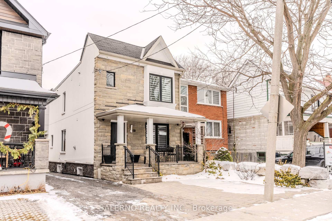
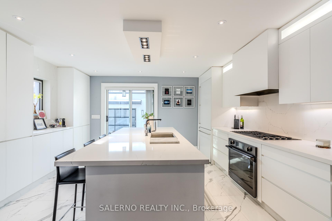
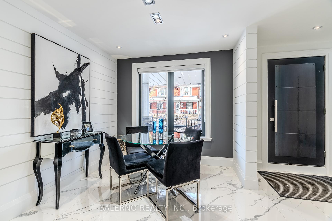
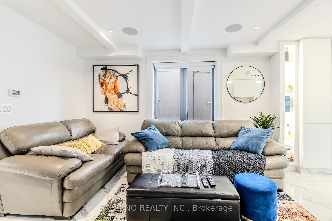
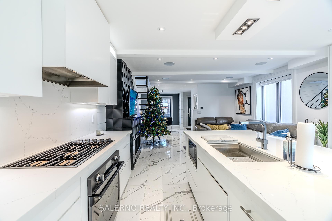
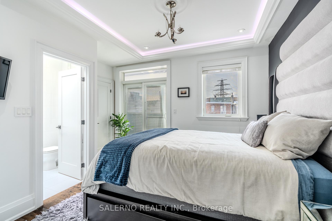
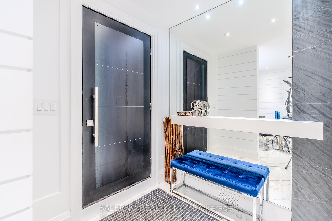
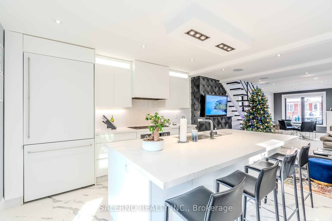
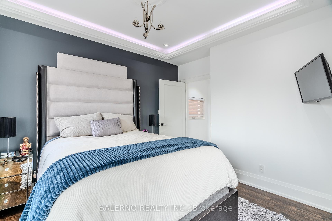
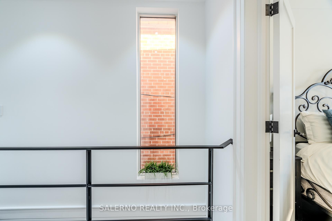
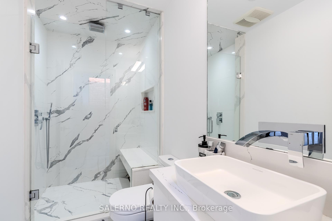
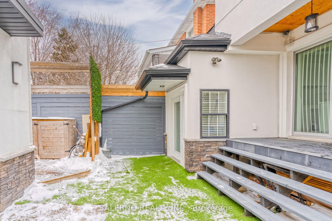
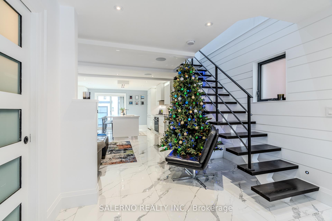
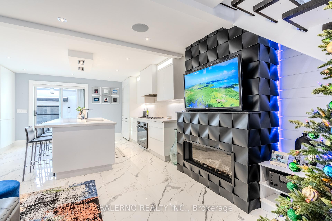
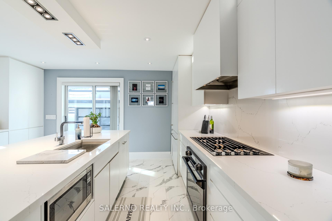
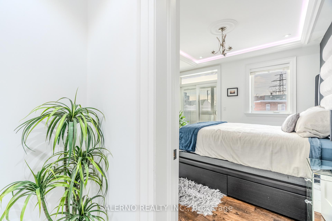
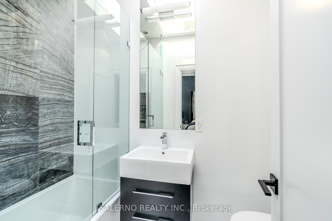
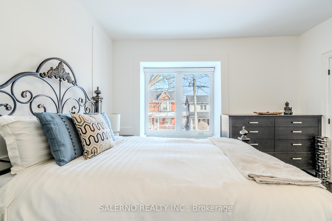
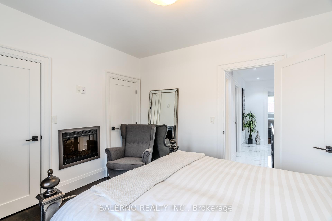
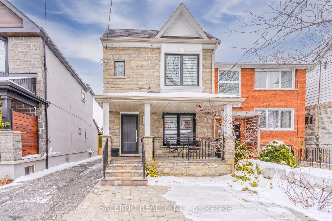
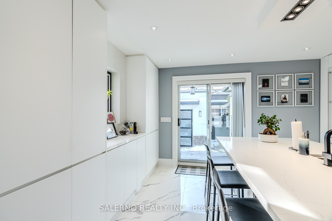
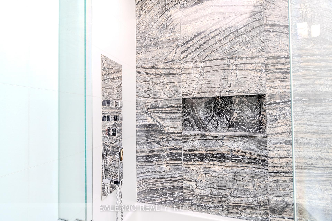
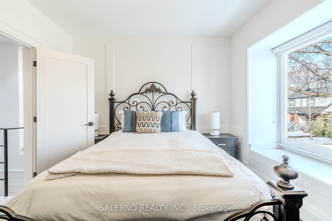
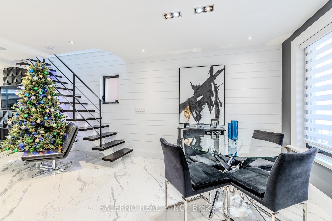
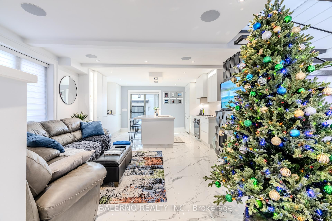
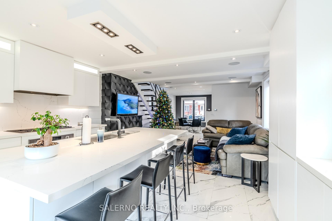
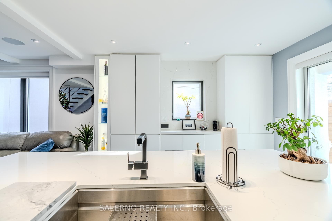
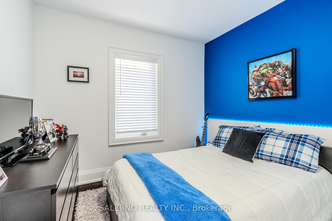
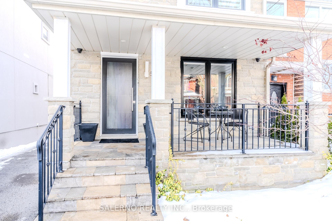
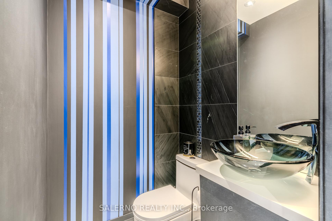
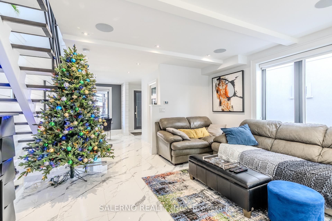
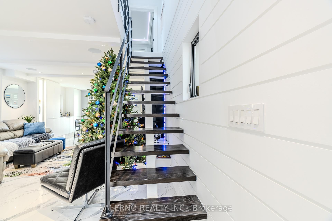
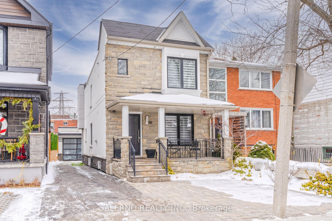













































| Step into elegance with this 3 bed, 3 bath home, offering unparalleled luxury and comfort. This fully renovated home offers high-end finishes, top-tier appliances and modern sophistication throughout. The open concept living space offers The open-concept living space features a gourmet kitchen, spacious bedrooms, and spa-like bathrooms. Enjoy the convenience of a private driveway for five cars in a prime location. Ideally Situated Close To Transit And A Variety Of Amenities. Don't miss this amazing opportunity! |
| Price | $4,300 |
| Taxes: | $0.00 |
| Occupancy: | Owner |
| Address: | 58 Carrick Aven , Toronto, M6N 3J5, Toronto |
| Directions/Cross Streets: | St Clair & Caledonia |
| Rooms: | 5 |
| Bedrooms: | 3 |
| Bedrooms +: | 0 |
| Family Room: | F |
| Basement: | Finished, Separate Ent |
| Furnished: | Unfu |
| Level/Floor | Room | Length(ft) | Width(ft) | Descriptions | |
| Room 1 | Main | Dining Ro | Tile Floor, Combined w/Living | ||
| Room 2 | Main | Living Ro | Tile Floor, Combined w/Dining, Electric Fireplace | ||
| Room 3 | Main | Kitchen | Tile Floor, Stainless Steel Appl | ||
| Room 4 | Upper | Bedroom | Closet, Window, 4 Pc Ensuite | ||
| Room 5 | Upper | Bedroom 2 | Closet, Window | ||
| Room 6 | Upper | Bedroom 3 | Closet, Window |
| Washroom Type | No. of Pieces | Level |
| Washroom Type 1 | 2 | Main |
| Washroom Type 2 | 3 | Upper |
| Washroom Type 3 | 4 | Upper |
| Washroom Type 4 | 0 | |
| Washroom Type 5 | 0 |
| Total Area: | 0.00 |
| Property Type: | Detached |
| Style: | 2-Storey |
| Exterior: | Brick, Concrete |
| Garage Type: | None |
| (Parking/)Drive: | Private |
| Drive Parking Spaces: | 5 |
| Park #1 | |
| Parking Type: | Private |
| Park #2 | |
| Parking Type: | Private |
| Pool: | None |
| Laundry Access: | Ensuite |
| CAC Included: | N |
| Water Included: | N |
| Cabel TV Included: | N |
| Common Elements Included: | N |
| Heat Included: | N |
| Parking Included: | N |
| Condo Tax Included: | N |
| Building Insurance Included: | N |
| Fireplace/Stove: | Y |
| Heat Type: | Forced Air |
| Central Air Conditioning: | Central Air |
| Central Vac: | N |
| Laundry Level: | Syste |
| Ensuite Laundry: | F |
| Elevator Lift: | False |
| Sewers: | Sewer |
| Although the information displayed is believed to be accurate, no warranties or representations are made of any kind. |
| SALERNO REALTY INC. |
- Listing -1 of 0
|
|

Zannatal Ferdoush
Sales Representative
Dir:
647-528-1201
Bus:
647-528-1201
| Book Showing | Email a Friend |
Jump To:
At a Glance:
| Type: | Freehold - Detached |
| Area: | Toronto |
| Municipality: | Toronto W03 |
| Neighbourhood: | Weston-Pellam Park |
| Style: | 2-Storey |
| Lot Size: | x 0.00() |
| Approximate Age: | |
| Tax: | $0 |
| Maintenance Fee: | $0 |
| Beds: | 3 |
| Baths: | 3 |
| Garage: | 0 |
| Fireplace: | Y |
| Air Conditioning: | |
| Pool: | None |
Locatin Map:

Listing added to your favorite list
Looking for resale homes?

By agreeing to Terms of Use, you will have ability to search up to 301905 listings and access to richer information than found on REALTOR.ca through my website.

