$1,288,000
Available - For Sale
Listing ID: C12030749
44 Edmonton Road , Toronto, M2J 3W8, Toronto
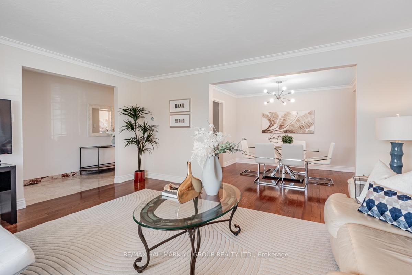
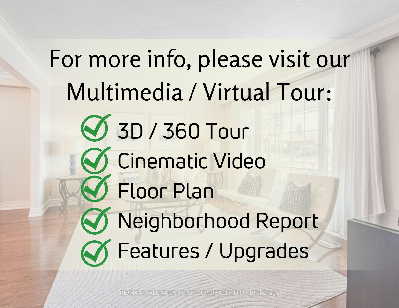
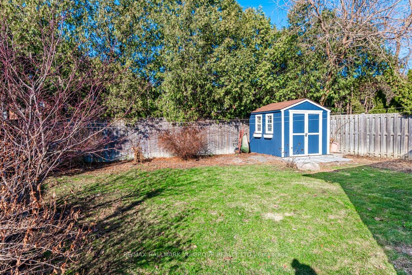
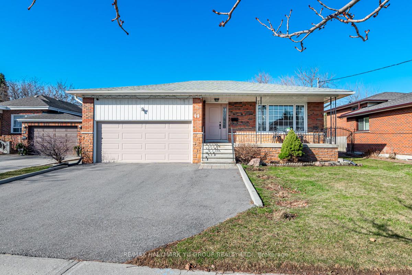
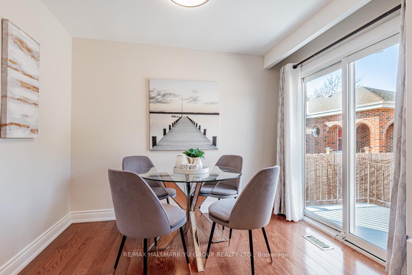
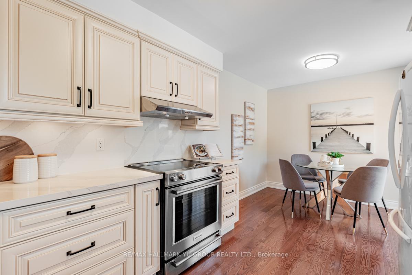
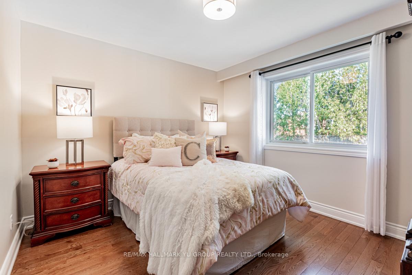
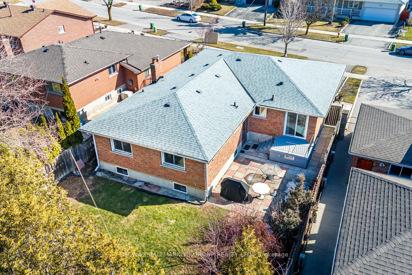
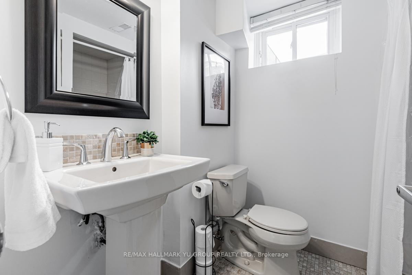
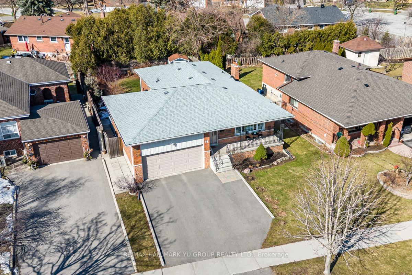
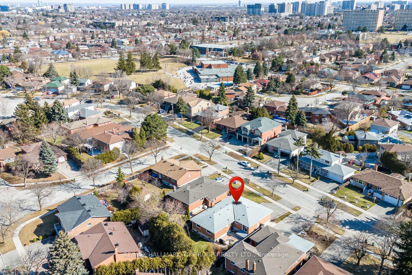
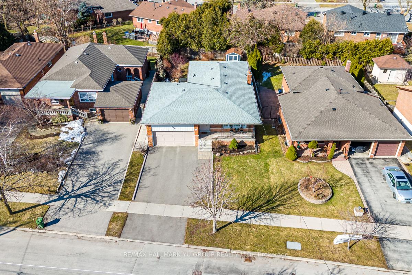
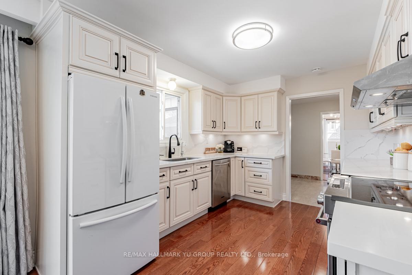
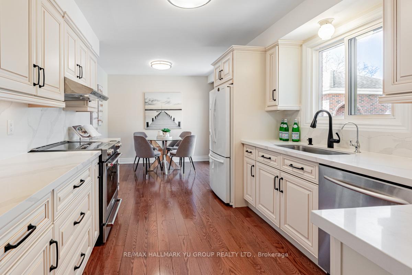
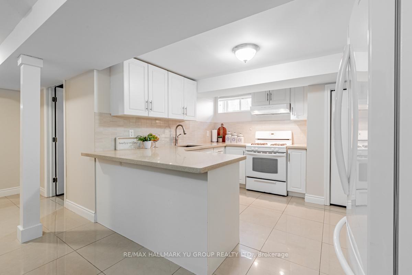
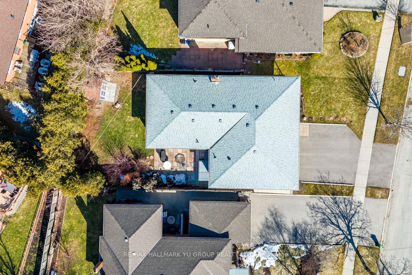
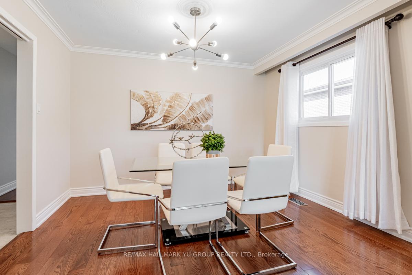
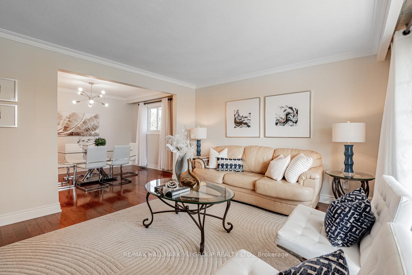
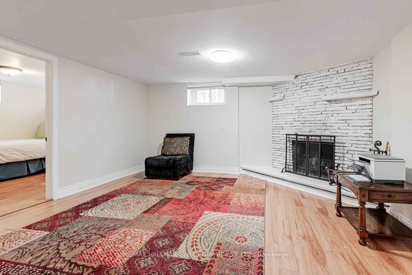
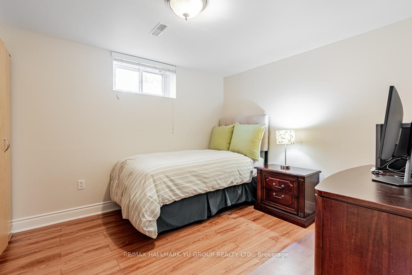
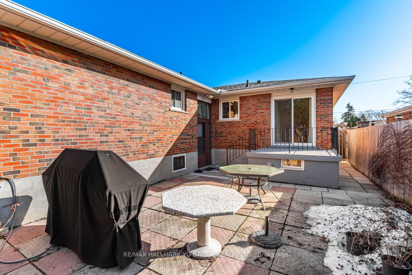
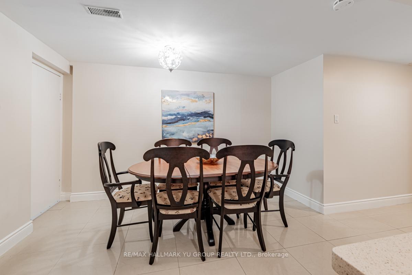
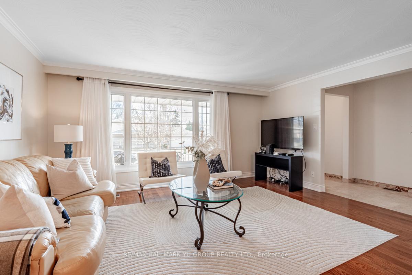
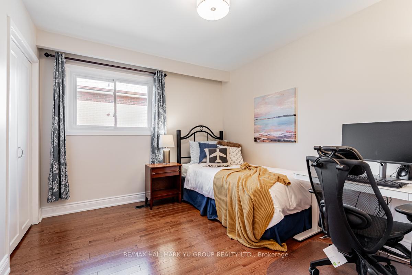
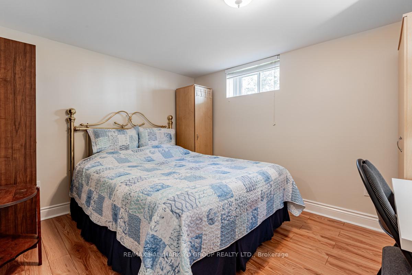
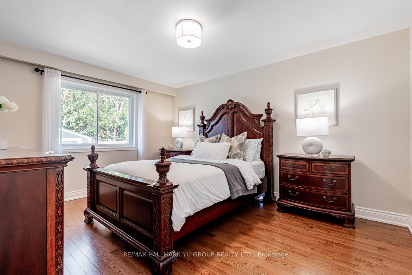
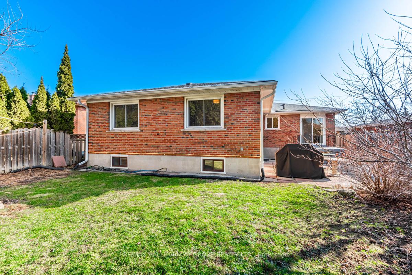
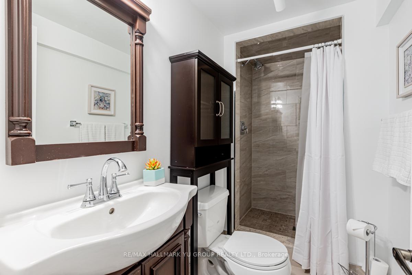




























| Stop your search. This is your forever home. Updated and oversized bungalow with double garage. Only 1 set of stairs, so you never have to move. Main Floor is 1,541 sq ft (MPAC) with updated kitchen, 3 bedrooms and bathroom. Finished basement features separate entrance, 2nd kitchen, living & dining, 3 bedrooms and 2 bathrooms. In total, 2 kitchens, 6 bedrooms and 3 bathrooms (over 3000 sq ft of living space). Functional & practical layout - no wasted space (see Floor Plan). Updates: Hardwood floors on main floor, Updated Gourmet Kitchen with quartz counters & quartz, backsplash, new interior doors and closet doors on main floor, Basement Kitchen with granite counters, porcelain tiles, bsmt stairs & more! (See List of Upgrades / updates). Located within walking distance to Pleasantview Community Centre & Arena, Library, and a nearby local shopping plaza. Enjoy easy commuting with proximity to the DVP/404 and 401, as well as Don Mills Subway station and Fairview Mall Shopping Centre. |
| Price | $1,288,000 |
| Taxes: | $6451.91 |
| Assessment Year: | 2024 |
| Occupancy: | Owner |
| Address: | 44 Edmonton Road , Toronto, M2J 3W8, Toronto |
| Directions/Cross Streets: | N of Sheppard / between Victoria Park and DVP/404 |
| Rooms: | 6 |
| Rooms +: | 7 |
| Bedrooms: | 3 |
| Bedrooms +: | 3 |
| Family Room: | F |
| Basement: | Separate Ent |
| Level/Floor | Room | Length(ft) | Width(ft) | Descriptions | |
| Room 1 | Main | Living Ro | 12.82 | 15.84 | Hardwood Floor, Large Window, East View |
| Room 2 | Main | Dining Ro | 10 | 11.84 | Hardwood Floor, Window, North View |
| Room 3 | Main | Kitchen | 10 | 10.99 | Hardwood Floor, Quartz Counter, Window |
| Room 4 | Main | Breakfast | 10 | 7.74 | Combined w/Kitchen, Hardwood Floor, W/O To Porch |
| Room 5 | Main | Primary B | 14.83 | 11.58 | Hardwood Floor, Closet, Overlooks Backyard |
| Room 6 | Main | Bedroom 2 | 10.59 | 12 | Hardwood Floor, Closet, Overlooks Backyard |
| Room 7 | Main | Bedroom 3 | 10 | 11.84 | Hardwood Floor, Closet, Window |
| Room 8 | Basement | Living Ro | 14.66 | 17.42 | Laminate, Fireplace, Above Grade Window |
| Room 9 | Basement | Dining Ro | 11.58 | 10.33 | Combined w/Kitchen, Porcelain Floor, Above Grade Window |
| Room 10 | Basement | Kitchen | 11.58 | 9.68 | Granite Counters, Porcelain Floor, Above Grade Window |
| Room 11 | Basement | Bedroom | 9.32 | 18.07 | Laminate, Walk-In Closet(s), Above Grade Window |
| Room 12 | Basement | Bedroom | 9.41 | 11.74 | Laminate, Above Grade Window |
| Room 13 | Basement | Bedroom | 9.41 | 11.58 | Laminate, Above Grade Window |
| Room 14 | Basement | Utility R | 13.09 | 9.25 | Combined w/Laundry, Ceramic Floor |
| Washroom Type | No. of Pieces | Level |
| Washroom Type 1 | 5 | Main |
| Washroom Type 2 | 3 | Basement |
| Washroom Type 3 | 3 | Basement |
| Washroom Type 4 | 0 | |
| Washroom Type 5 | 0 | |
| Washroom Type 6 | 5 | Main |
| Washroom Type 7 | 3 | Basement |
| Washroom Type 8 | 3 | Basement |
| Washroom Type 9 | 0 | |
| Washroom Type 10 | 0 | |
| Washroom Type 11 | 5 | Main |
| Washroom Type 12 | 3 | Basement |
| Washroom Type 13 | 3 | Basement |
| Washroom Type 14 | 0 | |
| Washroom Type 15 | 0 |
| Total Area: | 0.00 |
| Property Type: | Detached |
| Style: | Bungalow |
| Exterior: | Brick |
| Garage Type: | Attached |
| (Parking/)Drive: | Private Do |
| Drive Parking Spaces: | 2 |
| Park #1 | |
| Parking Type: | Private Do |
| Park #2 | |
| Parking Type: | Private Do |
| Pool: | None |
| CAC Included: | N |
| Water Included: | N |
| Cabel TV Included: | N |
| Common Elements Included: | N |
| Heat Included: | N |
| Parking Included: | N |
| Condo Tax Included: | N |
| Building Insurance Included: | N |
| Fireplace/Stove: | Y |
| Heat Type: | Forced Air |
| Central Air Conditioning: | Central Air |
| Central Vac: | N |
| Laundry Level: | Syste |
| Ensuite Laundry: | F |
| Sewers: | Sewer |
$
%
Years
This calculator is for demonstration purposes only. Always consult a professional
financial advisor before making personal financial decisions.
| Although the information displayed is believed to be accurate, no warranties or representations are made of any kind. |
| RE/MAX HALLMARK YU GROUP REALTY LTD. |
- Listing -1 of 0
|
|

Zannatal Ferdoush
Sales Representative
Dir:
647-528-1201
Bus:
647-528-1201
| Virtual Tour | Book Showing | Email a Friend |
Jump To:
At a Glance:
| Type: | Freehold - Detached |
| Area: | Toronto |
| Municipality: | Toronto C15 |
| Neighbourhood: | Pleasant View |
| Style: | Bungalow |
| Lot Size: | x 120.00(Feet) |
| Approximate Age: | |
| Tax: | $6,451.91 |
| Maintenance Fee: | $0 |
| Beds: | 3+3 |
| Baths: | 3 |
| Garage: | 0 |
| Fireplace: | Y |
| Air Conditioning: | |
| Pool: | None |
Locatin Map:
Payment Calculator:

Listing added to your favorite list
Looking for resale homes?

By agreeing to Terms of Use, you will have ability to search up to 301212 listings and access to richer information than found on REALTOR.ca through my website.

