$1,038,000
Available - For Sale
Listing ID: E12025002
32 Fusilier Driv , Toronto, M1L 0J4, Toronto
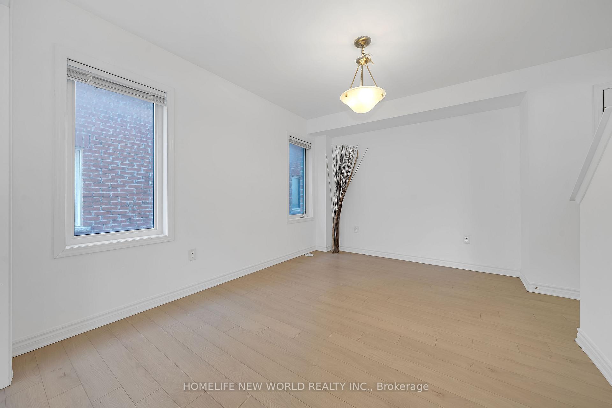
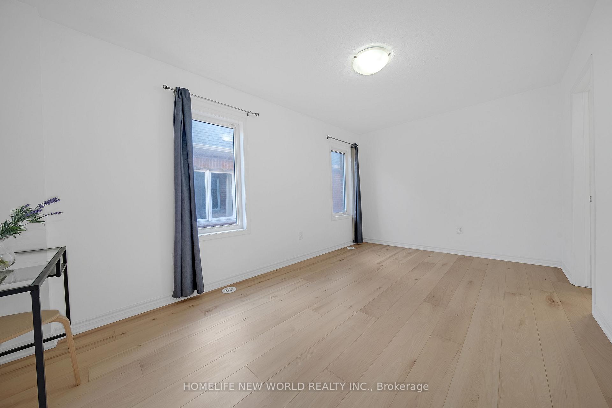
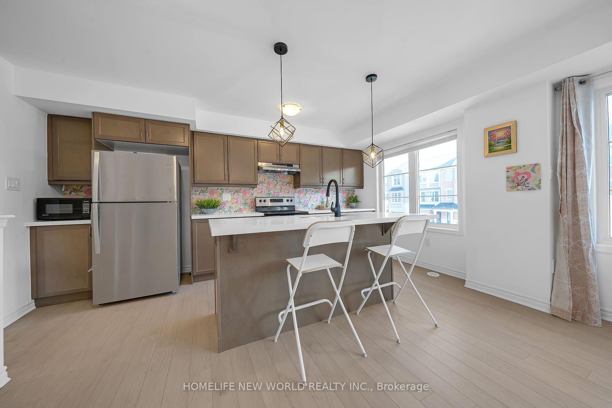
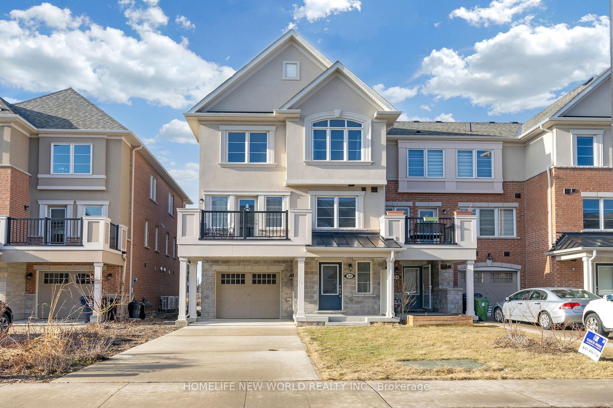
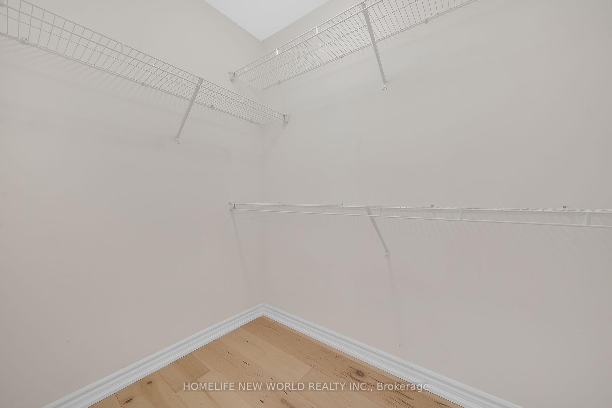
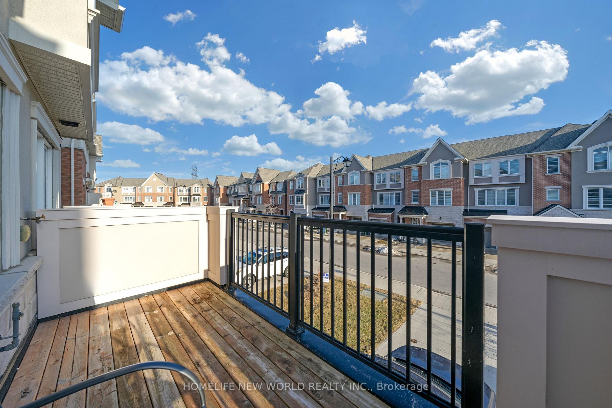
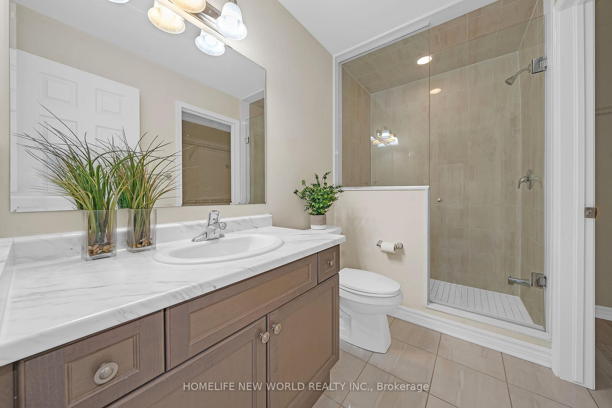
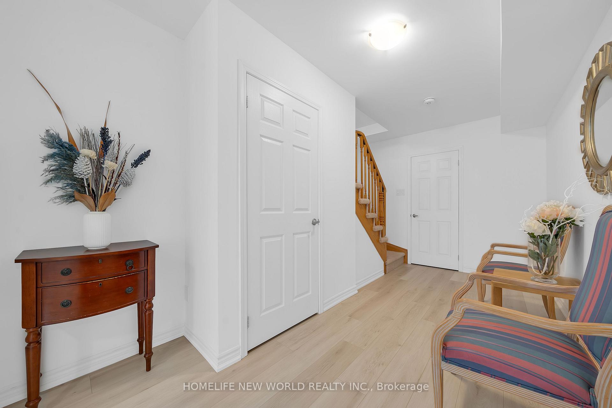
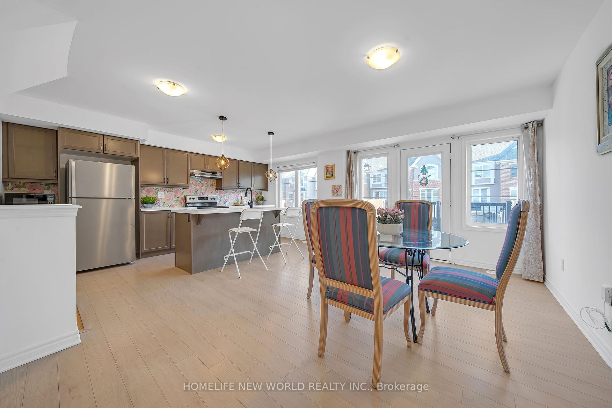
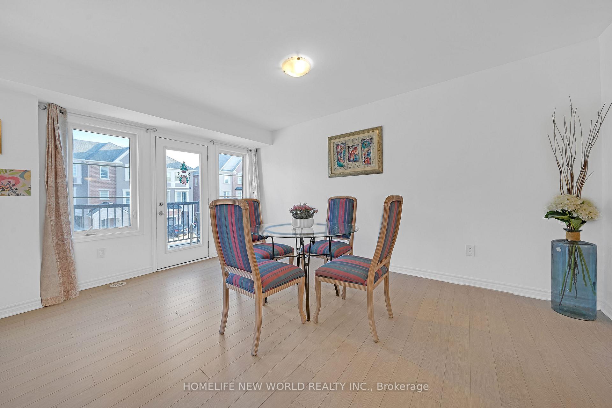
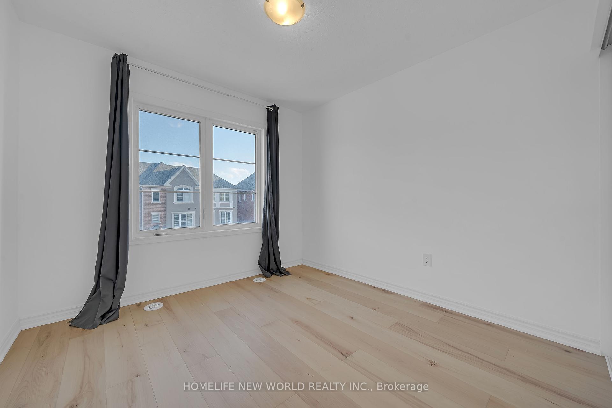
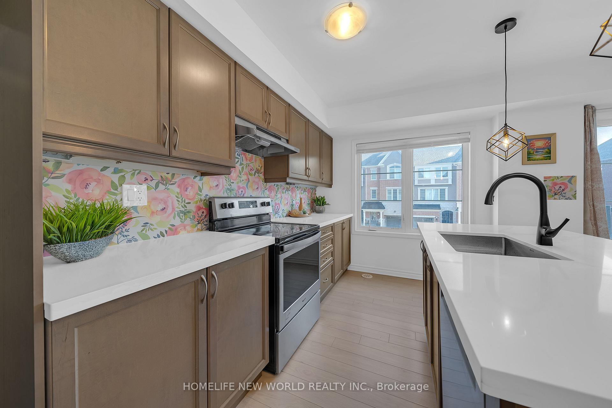
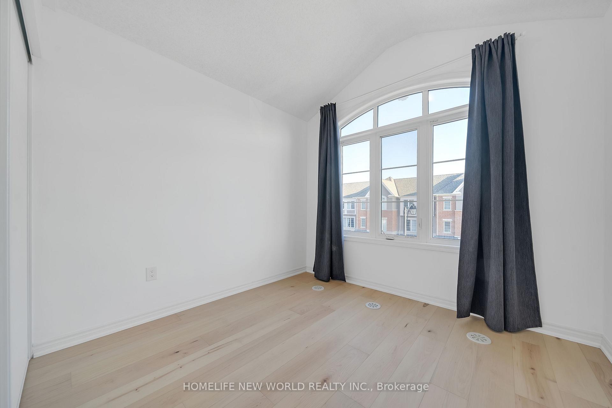
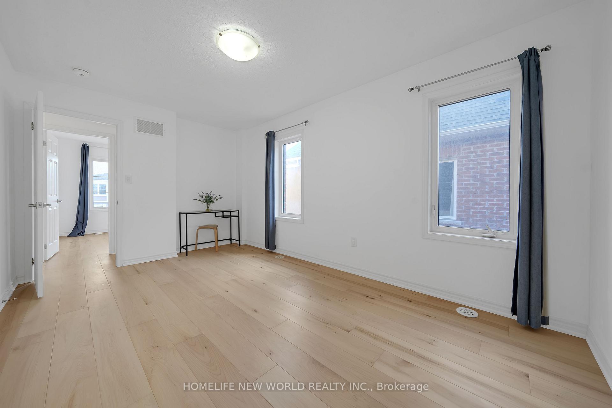
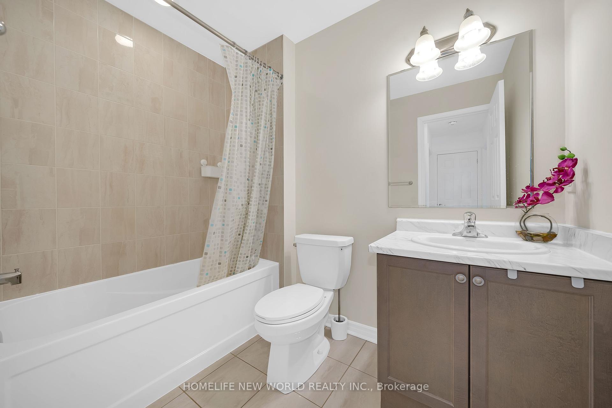















| Meticulously maintained Corner Unit Townhouse. Absolutely Freehold, 1545 Sq.ft. As Per Builder. Facing South, Very Bright & Spacious. Modern Kitchen With Large Centre Island, Stainless Steel Appliances, Quartz Counter Top. New Hardwood Floor On 3rd Fl (2025), Upgraded Floor Plan W/ Frameless Galss Shower In Master Ensuite. Ground Floor Has Access to the Single Garage + Two Car Additional Parking on the Driveway. Walking Distance To Warden Subway Station. Near Shopping Centre/School/Library/Restaurants. Very Convenient Location. |
| Price | $1,038,000 |
| Taxes: | $4298.89 |
| Occupancy: | Owner |
| Address: | 32 Fusilier Driv , Toronto, M1L 0J4, Toronto |
| Acreage: | < .50 |
| Directions/Cross Streets: | WARDEN Avenue &ST CLAIR AVENUE |
| Rooms: | 8 |
| Bedrooms: | 3 |
| Bedrooms +: | 0 |
| Family Room: | F |
| Basement: | None |
| Level/Floor | Room | Length(ft) | Width(ft) | Descriptions | |
| Room 1 | Ground | Office | 14.1 | 6.23 | Access To Garage, Tile Floor |
| Room 2 | Second | Dining Ro | 12.79 | 9.94 | Combined w/Great Rm, Laminate, Window |
| Room 3 | Second | Great Roo | 14.89 | 10.27 | Combined w/Dining, Laminate, W/O To Balcony |
| Room 4 | Second | Kitchen | 15.19 | 9.84 | Ceramic Floor, Quartz Counter, Window |
| Room 5 | Second | Bathroom | 2 Pc Bath | ||
| Room 6 | Third | Primary B | 14.89 | 9.94 | 4 Pc Ensuite, Walk-In Closet(s), Hardwood Floor |
| Room 7 | Third | Bedroom 2 | 9.84 | 9.84 | Closet, Window, Hardwood Floor |
| Room 8 | Third | Bedroom 3 | 9.84 | 9.51 | Closet, Window, Hardwood Floor |
| Room 9 | Third | Bathroom | 4 Pc Bath | ||
| Room 10 |
| Washroom Type | No. of Pieces | Level |
| Washroom Type 1 | 2 | Second |
| Washroom Type 2 | 4 | Third |
| Washroom Type 3 | 4 | Third |
| Washroom Type 4 | 0 | |
| Washroom Type 5 | 0 |
| Total Area: | 0.00 |
| Approximatly Age: | 6-15 |
| Property Type: | Att/Row/Townhouse |
| Style: | 3-Storey |
| Exterior: | Brick, Stucco (Plaster) |
| Garage Type: | Attached |
| (Parking/)Drive: | Private |
| Drive Parking Spaces: | 2 |
| Park #1 | |
| Parking Type: | Private |
| Park #2 | |
| Parking Type: | Private |
| Pool: | None |
| Approximatly Age: | 6-15 |
| Approximatly Square Footage: | 1500-2000 |
| Property Features: | Hospital, Library |
| CAC Included: | N |
| Water Included: | N |
| Cabel TV Included: | N |
| Common Elements Included: | N |
| Heat Included: | N |
| Parking Included: | N |
| Condo Tax Included: | N |
| Building Insurance Included: | N |
| Fireplace/Stove: | N |
| Heat Type: | Forced Air |
| Central Air Conditioning: | Central Air |
| Central Vac: | N |
| Laundry Level: | Syste |
| Ensuite Laundry: | F |
| Elevator Lift: | False |
| Sewers: | Sewer |
| Utilities-Cable: | A |
| Utilities-Hydro: | Y |
$
%
Years
This calculator is for demonstration purposes only. Always consult a professional
financial advisor before making personal financial decisions.
| Although the information displayed is believed to be accurate, no warranties or representations are made of any kind. |
| HOMELIFE NEW WORLD REALTY INC. |
- Listing -1 of 0
|
|

Zannatal Ferdoush
Sales Representative
Dir:
647-528-1201
Bus:
647-528-1201
| Virtual Tour | Book Showing | Email a Friend |
Jump To:
At a Glance:
| Type: | Freehold - Att/Row/Townhouse |
| Area: | Toronto |
| Municipality: | Toronto E04 |
| Neighbourhood: | Clairlea-Birchmount |
| Style: | 3-Storey |
| Lot Size: | x 56.50(Feet) |
| Approximate Age: | 6-15 |
| Tax: | $4,298.89 |
| Maintenance Fee: | $0 |
| Beds: | 3 |
| Baths: | 3 |
| Garage: | 0 |
| Fireplace: | N |
| Air Conditioning: | |
| Pool: | None |
Locatin Map:
Payment Calculator:

Listing added to your favorite list
Looking for resale homes?

By agreeing to Terms of Use, you will have ability to search up to 300414 listings and access to richer information than found on REALTOR.ca through my website.

