$1,438,000
Available - For Sale
Listing ID: E12009752
25 Crosland Driv East , Toronto, M1R 4M6, Toronto
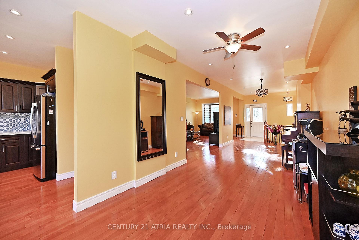
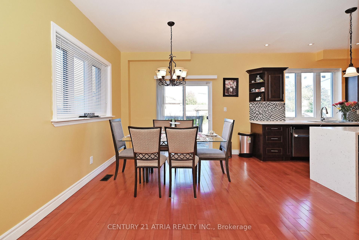
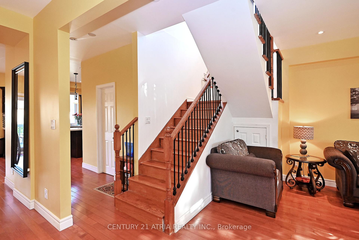
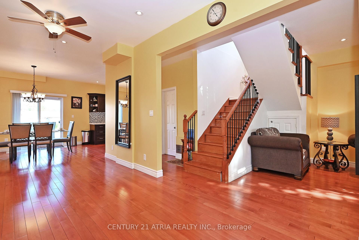
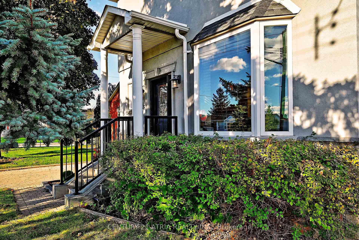
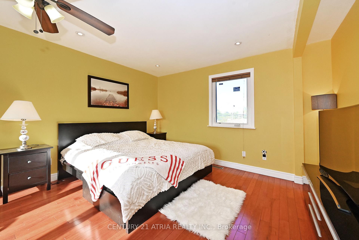
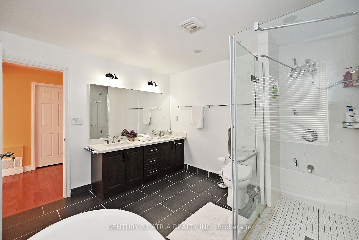
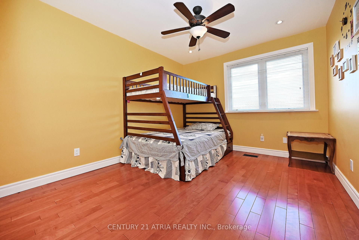
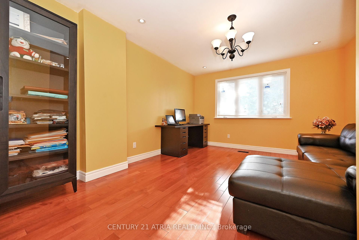
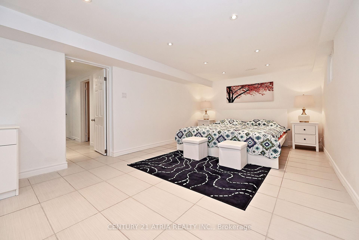
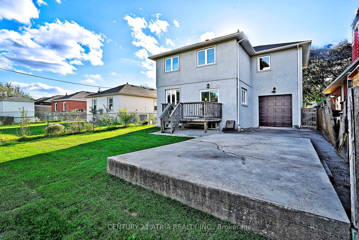
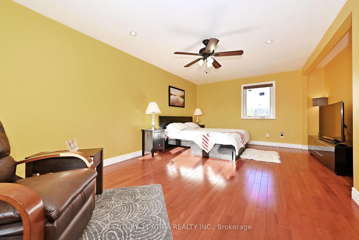
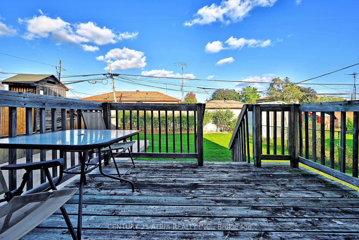
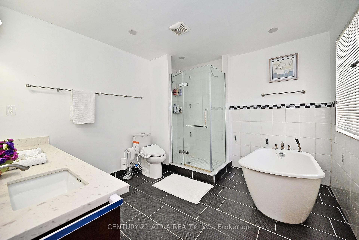
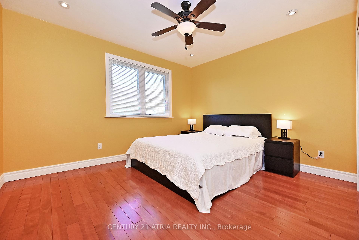
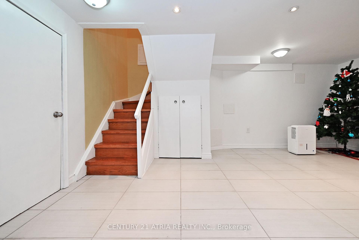
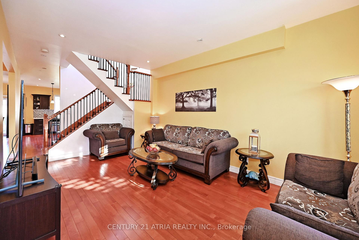
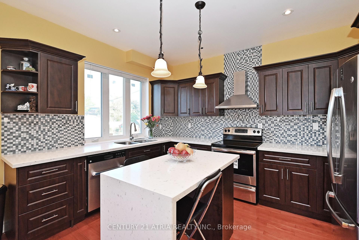
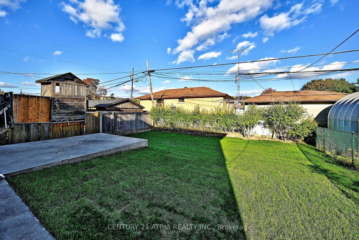
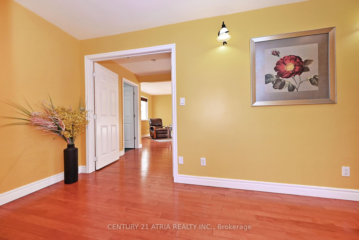
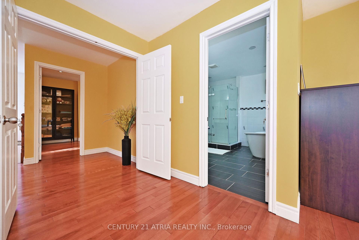
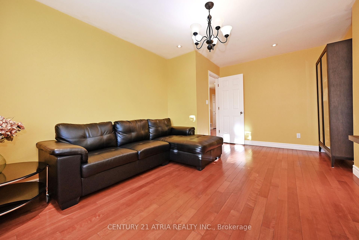
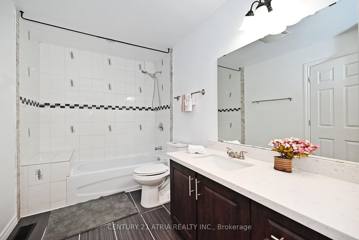
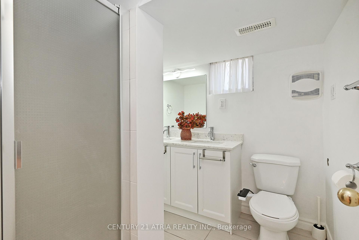
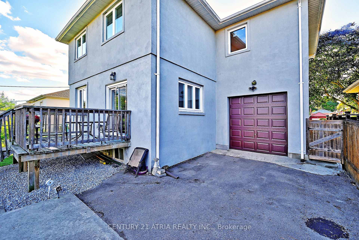
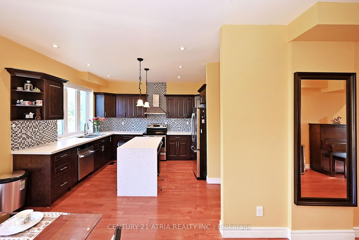
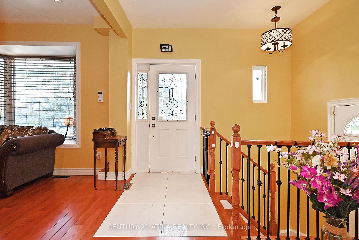
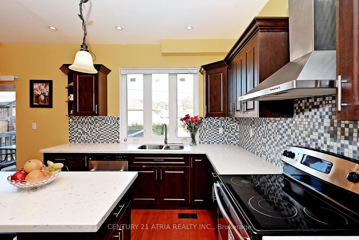
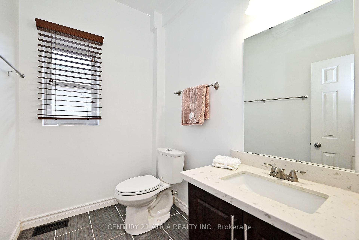
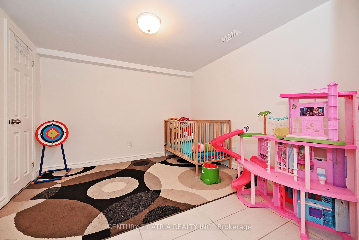
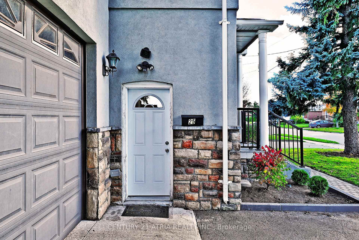
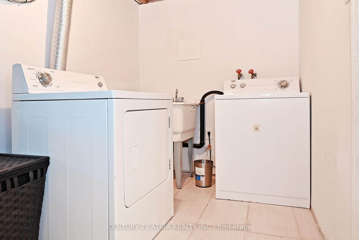
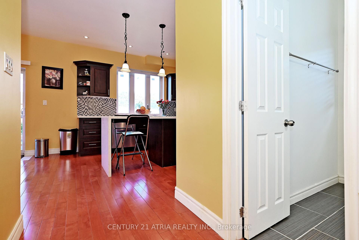
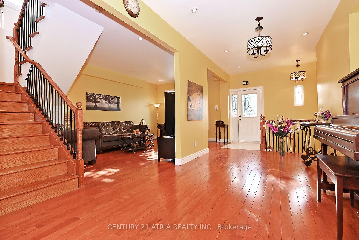
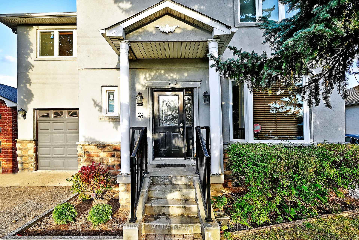
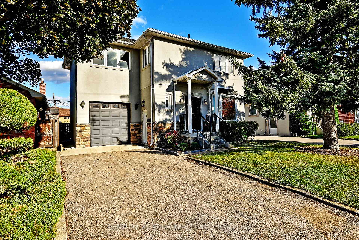
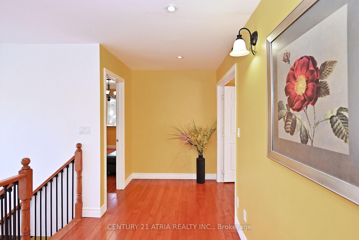
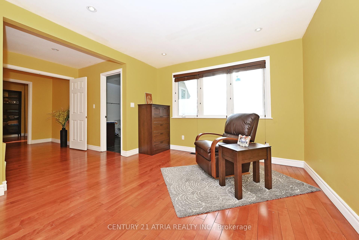
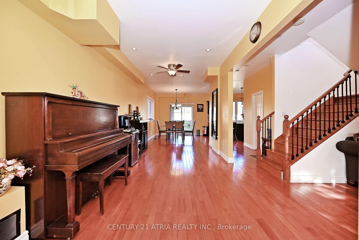
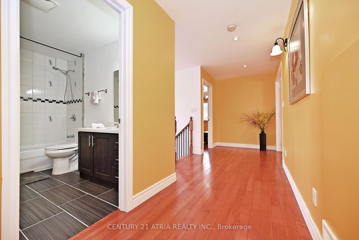








































| *Higher Demand Location in Wexford-Maryvale Location!* Terrific Rare 4 +2 Bedroom In A Nice Neighborhood* Open Concept Kitchen/Dining Room with Updated $$$$$$ Renovated *Main Bathroom With Ceramic Floor* Main floor with 9" highs Celling " Main and Second floor ceiling with Pop-lights* Larger Size Master Bdrm With 5PC WR !*W/O To Deck From Kitchen/Dining * Finished Bsmt Featuring with 2Br and Large Intergrated Cabinet +long table* *Detached Garage *Walk To Parks*public & Separate School, Ttc, Parkway Shoppiing Mall* Easy Access To 401/Dvp-Perfect to Downtown* Must see you can find more* |
| Price | $1,438,000 |
| Taxes: | $6523.32 |
| Occupancy: | Owner |
| Address: | 25 Crosland Driv East , Toronto, M1R 4M6, Toronto |
| Directions/Cross Streets: | East Of Victory Park/ North of Ellesmere |
| Rooms: | 12 |
| Rooms +: | 2 |
| Bedrooms: | 4 |
| Bedrooms +: | 2 |
| Family Room: | T |
| Basement: | Finished wit |
| Level/Floor | Room | Length(ft) | Width(ft) | Descriptions | |
| Room 1 | Main | Living Ro | 18.11 | 11.81 | Hardwood Floor, Combined w/Dining, Pot Lights |
| Room 2 | Main | Dining Ro | 19.32 | 9.09 | Hardwood Floor, Combined w/Living, Pot Lights |
| Room 3 | Main | Kitchen | 11.81 | 10.89 | Granite Floor, Centre Island, Pot Lights |
| Room 4 | Main | Family Ro | 22.7 | 9.09 | Hardwood Floor, Large Window |
| Room 5 | Second | Primary B | 19.98 | 14.99 | Hardwood Floor, 5 Pc Ensuite, Walk-In Closet(s) |
| Room 6 | Second | Bedroom 2 | 13.38 | 10 | Hardwood Floor, Double Closet, 4 Pc Bath |
| Room 7 | Second | Bedroom 3 | 14.99 | 8.69 | Hardwood Floor, Double Closet, 4 Pc Bath |
| Room 8 | Second | Bedroom 4 | 13.61 | 9.51 | Hardwood Floor, Closet |
| Room 9 | Basement | Bedroom | 25.35 | 11.15 | Ceramic Floor |
| Room 10 | Basement | Bedroom 2 | 10.5 | 9.97 | Ceramic Floor |
| Room 11 | Basement | Recreatio | 11.15 | 8.53 | Ceramic Floor |
| Room 12 | Basement | Other | 17.38 | 14.1 | Ceramic Floor |
| Washroom Type | No. of Pieces | Level |
| Washroom Type 1 | 5 | Second |
| Washroom Type 2 | 4 | Second |
| Washroom Type 3 | 2 | Main |
| Washroom Type 4 | 4 | Basement |
| Washroom Type 5 | 0 | |
| Washroom Type 6 | 5 | Second |
| Washroom Type 7 | 4 | Second |
| Washroom Type 8 | 2 | Main |
| Washroom Type 9 | 4 | Basement |
| Washroom Type 10 | 0 |
| Total Area: | 0.00 |
| Property Type: | Detached |
| Style: | 2-Storey |
| Exterior: | Other |
| Garage Type: | Built-In |
| (Parking/)Drive: | Private |
| Drive Parking Spaces: | 2 |
| Park #1 | |
| Parking Type: | Private |
| Park #2 | |
| Parking Type: | Private |
| Pool: | None |
| Approximatly Square Footage: | 2000-2500 |
| CAC Included: | N |
| Water Included: | N |
| Cabel TV Included: | N |
| Common Elements Included: | N |
| Heat Included: | N |
| Parking Included: | N |
| Condo Tax Included: | N |
| Building Insurance Included: | N |
| Fireplace/Stove: | N |
| Heat Type: | Forced Air |
| Central Air Conditioning: | Central Air |
| Central Vac: | N |
| Laundry Level: | Syste |
| Ensuite Laundry: | F |
| Sewers: | Sewer |
| Utilities-Cable: | A |
| Utilities-Hydro: | A |
$
%
Years
This calculator is for demonstration purposes only. Always consult a professional
financial advisor before making personal financial decisions.
| Although the information displayed is believed to be accurate, no warranties or representations are made of any kind. |
| CENTURY 21 ATRIA REALTY INC. |
- Listing -1 of 0
|
|

Zannatal Ferdoush
Sales Representative
Dir:
647-528-1201
Bus:
647-528-1201
| Virtual Tour | Book Showing | Email a Friend |
Jump To:
At a Glance:
| Type: | Freehold - Detached |
| Area: | Toronto |
| Municipality: | Toronto E04 |
| Neighbourhood: | Wexford-Maryvale |
| Style: | 2-Storey |
| Lot Size: | x 116.00(Feet) |
| Approximate Age: | |
| Tax: | $6,523.32 |
| Maintenance Fee: | $0 |
| Beds: | 4+2 |
| Baths: | 4 |
| Garage: | 0 |
| Fireplace: | N |
| Air Conditioning: | |
| Pool: | None |
Locatin Map:
Payment Calculator:

Listing added to your favorite list
Looking for resale homes?

By agreeing to Terms of Use, you will have ability to search up to 300906 listings and access to richer information than found on REALTOR.ca through my website.

