$4,500
Available - For Rent
Listing ID: C12036255
14 Snapdragon Driv , Toronto, M2J 4X6, Toronto
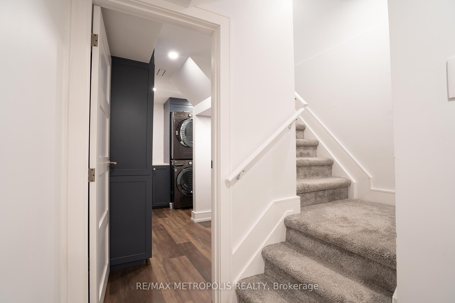
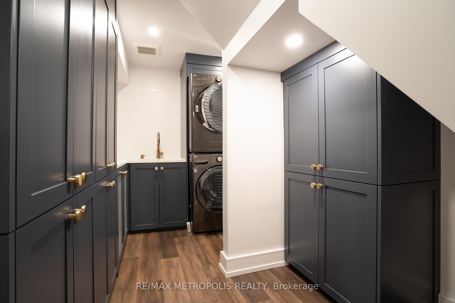
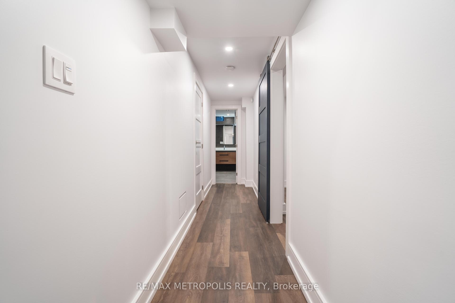
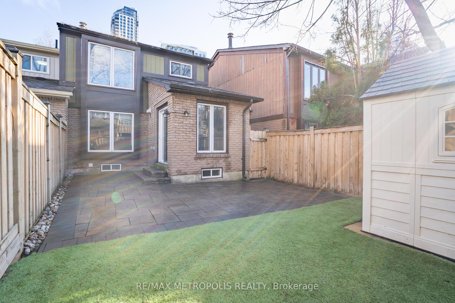
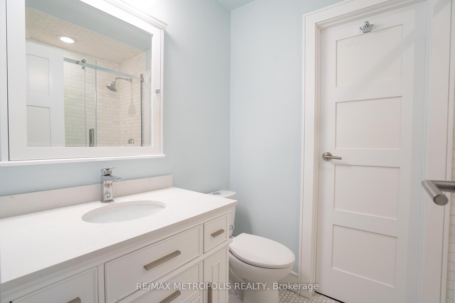
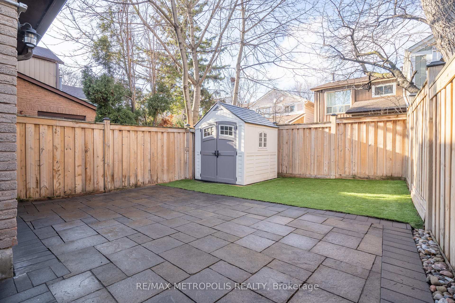
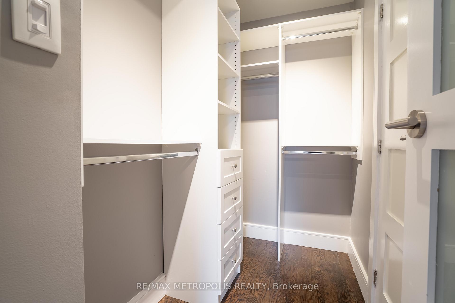
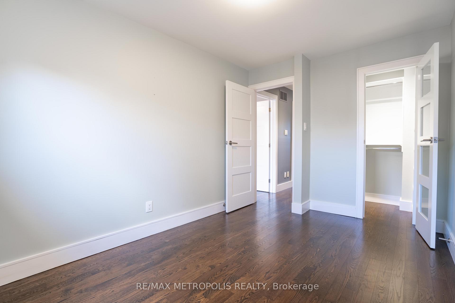
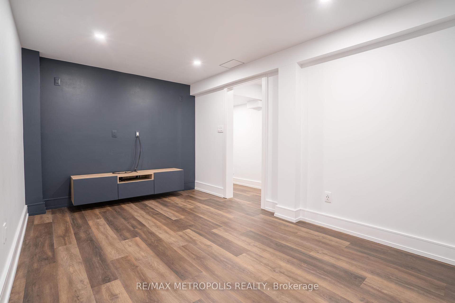
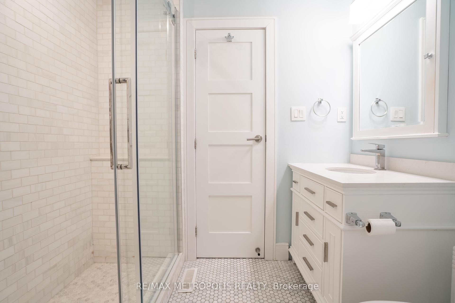
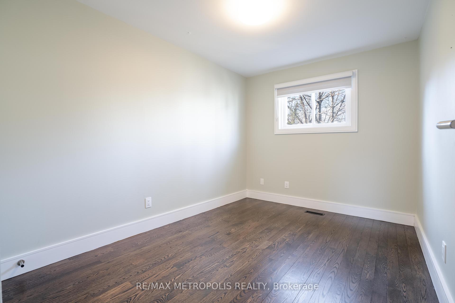
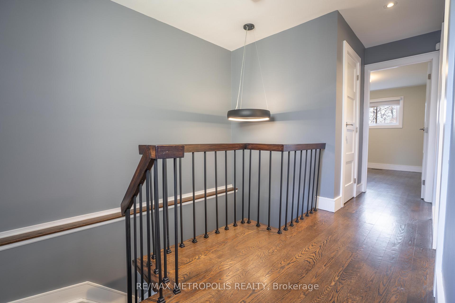
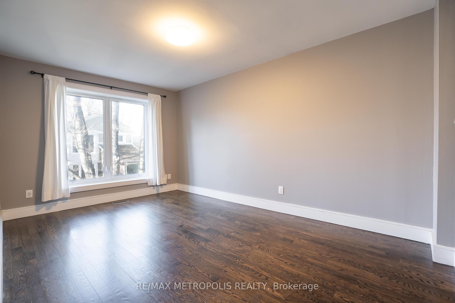
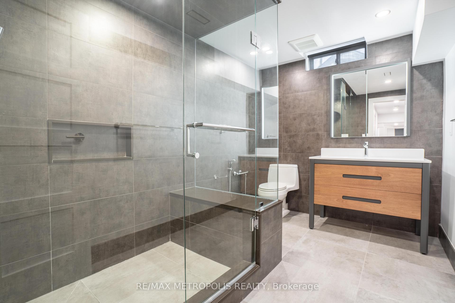
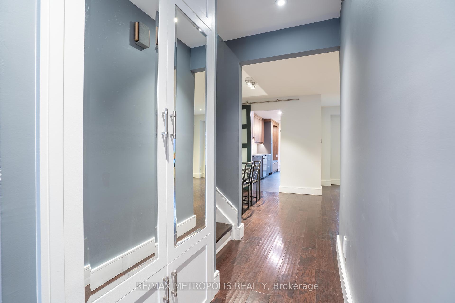
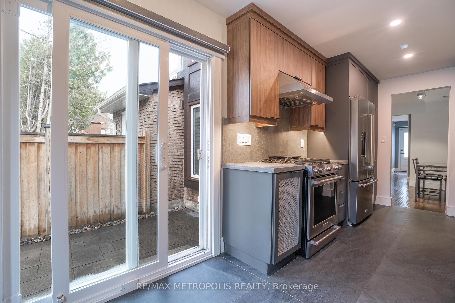
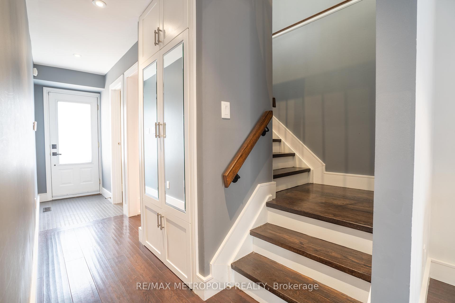
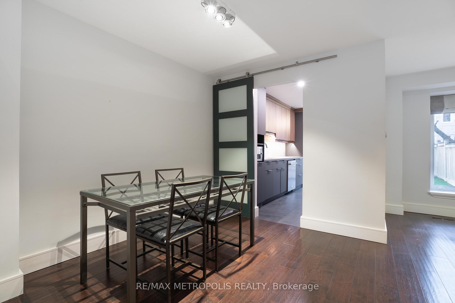
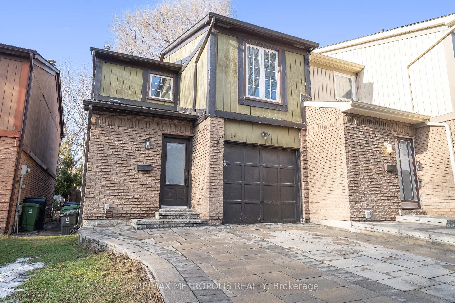
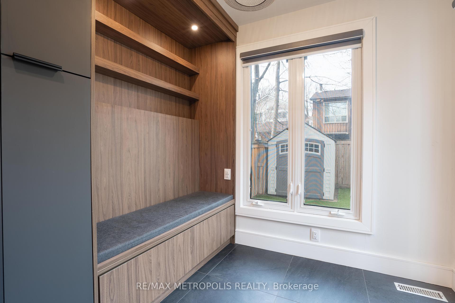
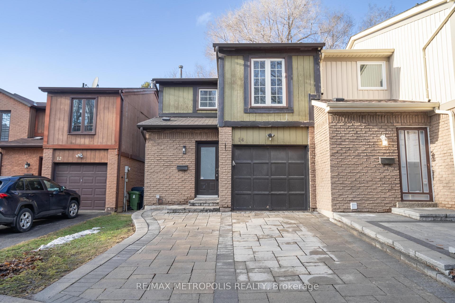
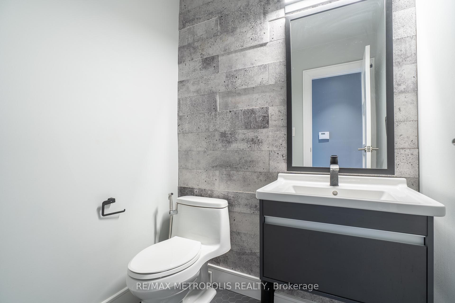
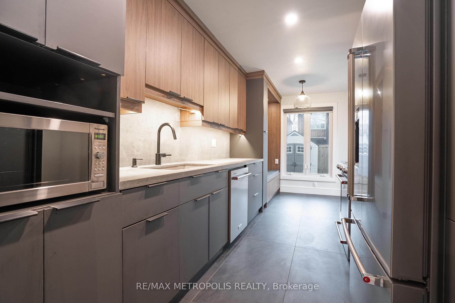
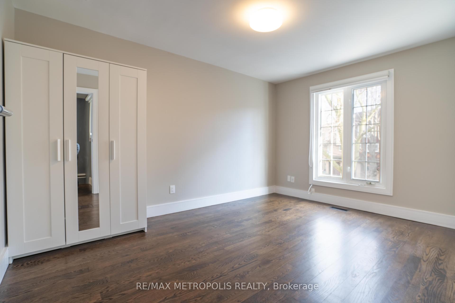
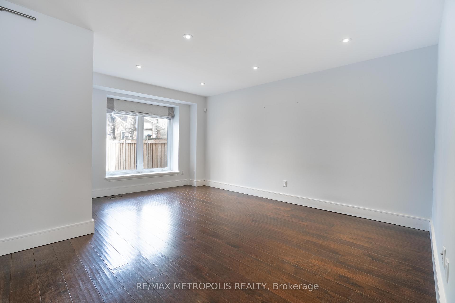
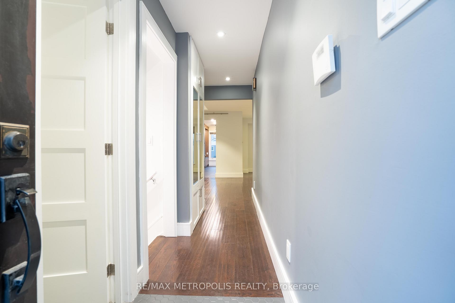


























| Unbeatable Location! Discover this stunning, bright, and spacious home just a short walk from the subway, nestled in a highly-rated school district and close to Fairview Mall. This fully renovated property features sleek hardwood flooring, contemporary zebra blinds, and an abundance of natural light. Enjoy a modern yet rustic aesthetic with tons of character, complemented by new stainless steel appliances, granite countertops, and high-end finishes throughout. The cozy media room in the basement is perfect for unwinding and settling down after a long work week, creating an inviting space for relaxation. The beautiful basement bathroom is a true highlight, showcasing thoughtful design and modern fixtures. Tucked away in a mature neighborhood, this elegant sanctuary offers the perfect blend of tranquility and convenience right in the heart of the action! Don't miss this gorgeous opportunity! |
| Price | $4,500 |
| Taxes: | $0.00 |
| Occupancy: | Vacant |
| Address: | 14 Snapdragon Driv , Toronto, M2J 4X6, Toronto |
| Directions/Cross Streets: | SHEPPARD AVE E & BRAIN DR |
| Rooms: | 9 |
| Bedrooms: | 3 |
| Bedrooms +: | 0 |
| Family Room: | F |
| Basement: | Finished |
| Furnished: | Unfu |
| Level/Floor | Room | Length(ft) | Width(ft) | Descriptions | |
| Room 1 | Main | Living Ro | Hardwood Floor, Picture Window | ||
| Room 2 | Main | Dining Ro | Hardwood Floor, Combined w/Living | ||
| Room 3 | Main | Kitchen | Ceramic Floor, W/O To Patio | ||
| Room 4 | Second | Primary B | Hardwood Floor, Walk-In Closet(s) | ||
| Room 5 | Second | Bedroom 2 | Hardwood Floor, Double Closet | ||
| Room 6 | Second | Bedroom 3 | Hardwood Floor, Large Closet | ||
| Room 7 | Basement | Media Roo | Hardwood Floor, Finished |
| Washroom Type | No. of Pieces | Level |
| Washroom Type 1 | 4 | Second |
| Washroom Type 2 | 4 | Basement |
| Washroom Type 3 | 2 | Main |
| Washroom Type 4 | 0 | |
| Washroom Type 5 | 0 |
| Total Area: | 0.00 |
| Property Type: | Semi-Detached |
| Style: | 2-Storey |
| Exterior: | Brick, Wood |
| Garage Type: | Built-In |
| (Parking/)Drive: | Private |
| Drive Parking Spaces: | 1 |
| Park #1 | |
| Parking Type: | Private |
| Park #2 | |
| Parking Type: | Private |
| Pool: | None |
| Laundry Access: | Ensuite |
| CAC Included: | Y |
| Water Included: | N |
| Cabel TV Included: | N |
| Common Elements Included: | N |
| Heat Included: | N |
| Parking Included: | N |
| Condo Tax Included: | N |
| Building Insurance Included: | N |
| Fireplace/Stove: | N |
| Heat Type: | Forced Air |
| Central Air Conditioning: | Central Air |
| Central Vac: | N |
| Laundry Level: | Syste |
| Ensuite Laundry: | F |
| Sewers: | Sewer |
| Although the information displayed is believed to be accurate, no warranties or representations are made of any kind. |
| RE/MAX METROPOLIS REALTY |
- Listing -1 of 0
|
|

Zannatal Ferdoush
Sales Representative
Dir:
647-528-1201
Bus:
647-528-1201
| Book Showing | Email a Friend |
Jump To:
At a Glance:
| Type: | Freehold - Semi-Detached |
| Area: | Toronto |
| Municipality: | Toronto C15 |
| Neighbourhood: | Pleasant View |
| Style: | 2-Storey |
| Lot Size: | x 80.86(Feet) |
| Approximate Age: | |
| Tax: | $0 |
| Maintenance Fee: | $0 |
| Beds: | 3 |
| Baths: | 3 |
| Garage: | 0 |
| Fireplace: | N |
| Air Conditioning: | |
| Pool: | None |
Locatin Map:

Listing added to your favorite list
Looking for resale homes?

By agreeing to Terms of Use, you will have ability to search up to 301212 listings and access to richer information than found on REALTOR.ca through my website.

