$959,900
Available - For Sale
Listing ID: E12036485
8 Cushendun Road , Toronto, M1E 2B3, Toronto
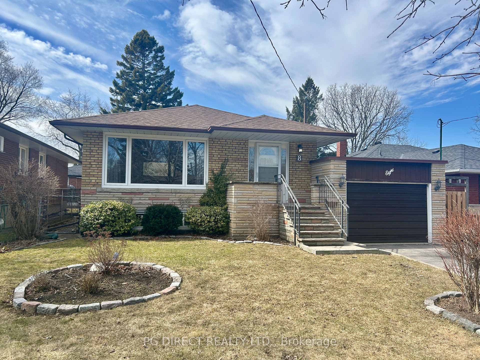
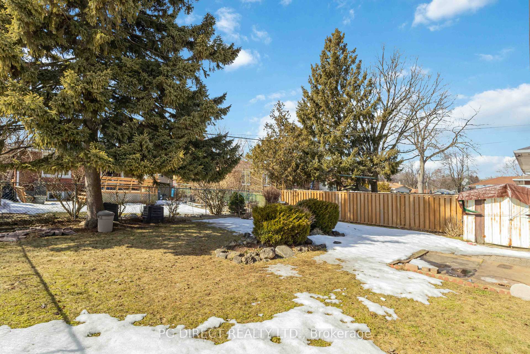
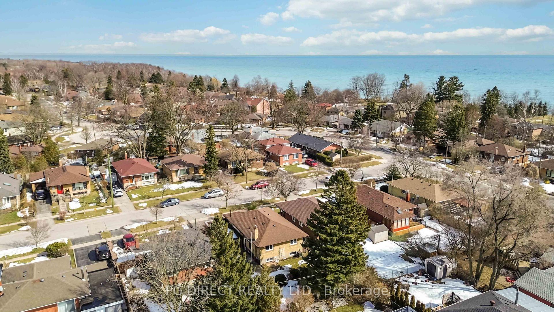
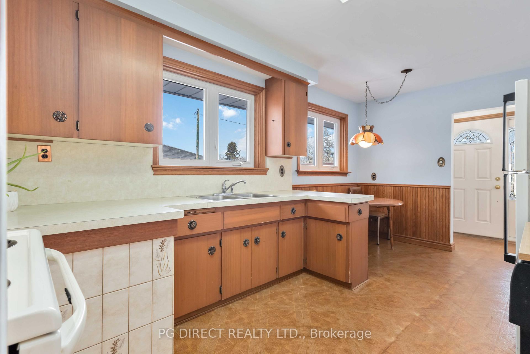
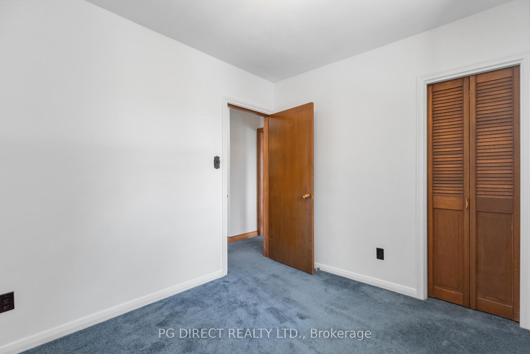
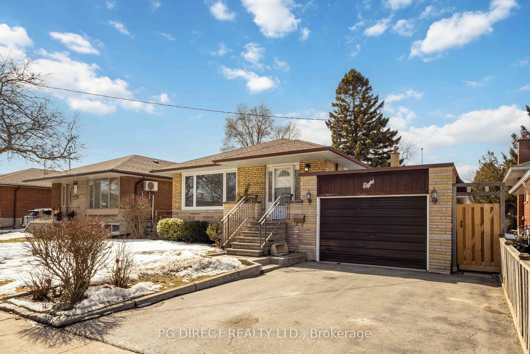
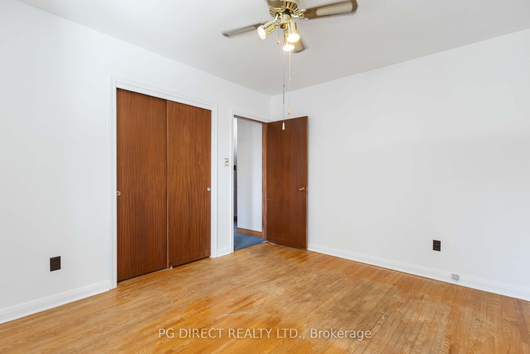
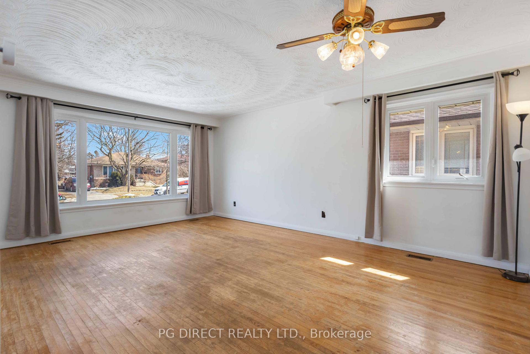
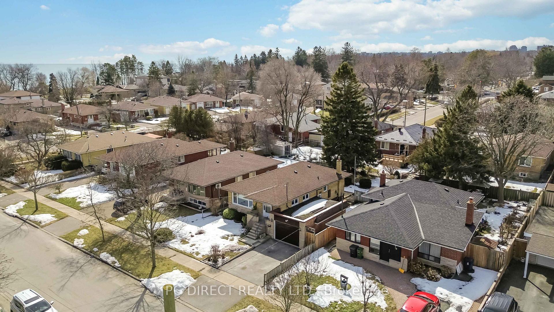
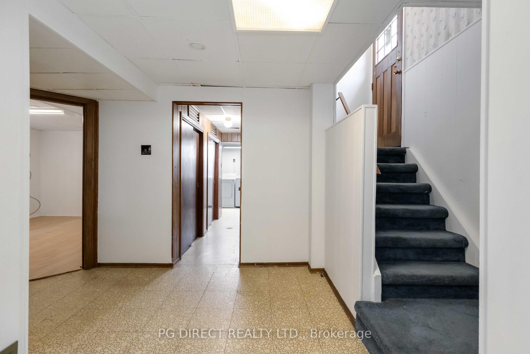
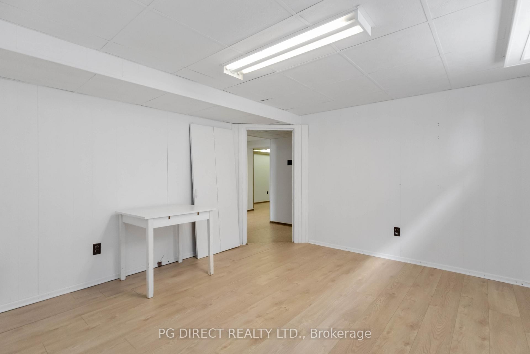
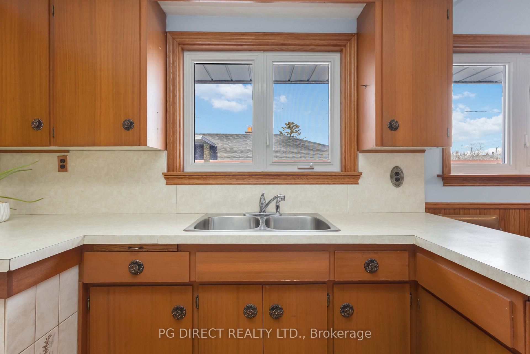
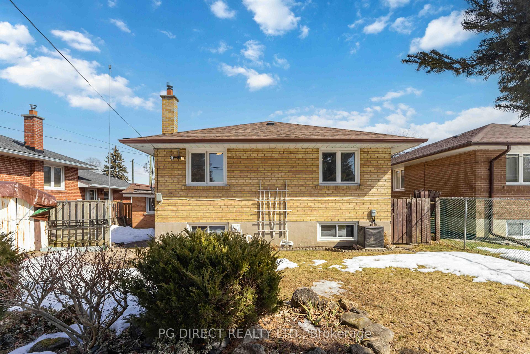
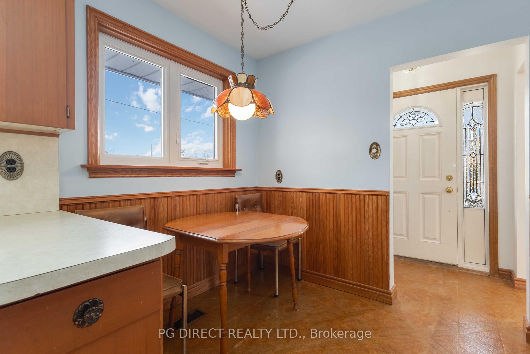
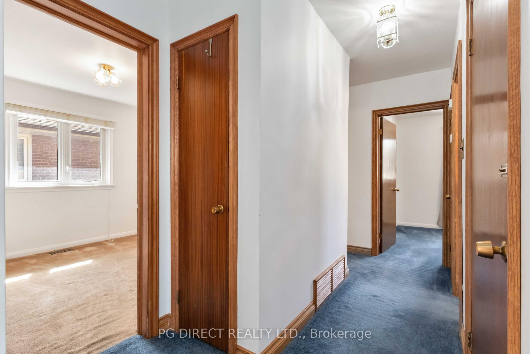
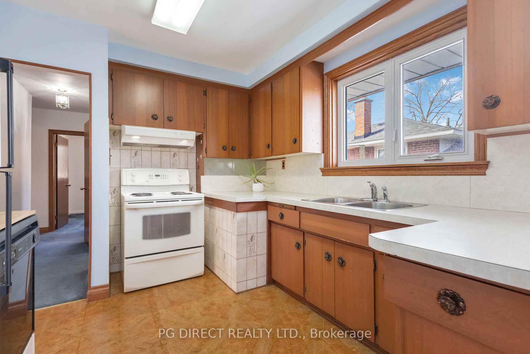
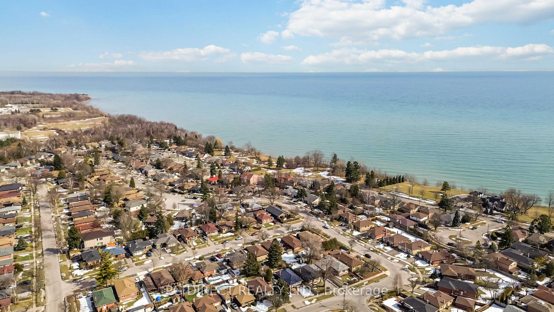
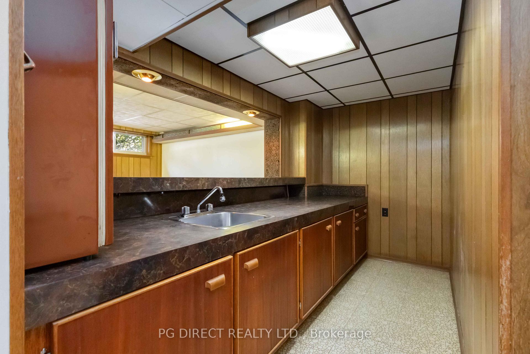
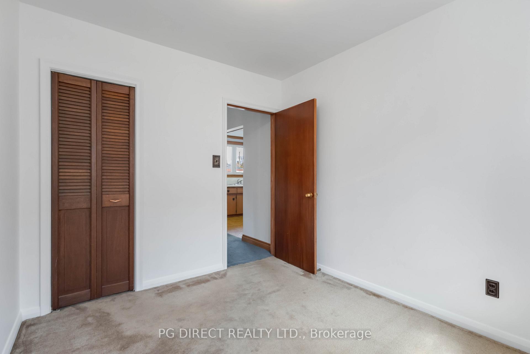
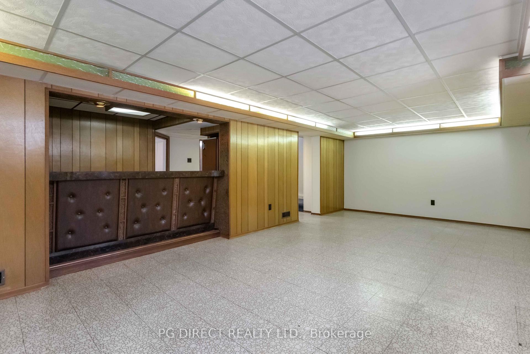




















| Visit REALTOR website for additional information. Lovely brick & angel stone raised bungalow (3+1 BR, 2 full baths) located in prestigious Guildwood Village w parks, waterfront trails & mature tree lined streets. Finished basement w separate side entrance (rental or in-law suite potential). Nicely landscaped, fenced pool sized backyard w patio & fountain. Close to restaurants, shopping, schools incl U of T Scarborough & Centennial College, rec facilities, public transit, GO & 401. Large living/dining room w hardwood floor, picture window & crown molding. Bright eat-in kitchen w oak accents & portable dishwasher. 3 BR's on main floor + 4 pc bath. Lower level features large rec room, wet bar & fridge, 4th BR, 3 pc bath, laundry room, workshop & lots of storage. Freshly painted. Newer windows. A/C 4 yrs. Oversized 1 car garage. Private walkway to side door & backyard. Flexible closing. |
| Price | $959,900 |
| Taxes: | $4284.58 |
| Occupancy by: | Vacant |
| Address: | 8 Cushendun Road , Toronto, M1E 2B3, Toronto |
| Acreage: | < .50 |
| Directions/Cross Streets: | Morningside & Guildwood Pkwy |
| Rooms: | 6 |
| Rooms +: | 4 |
| Bedrooms: | 3 |
| Bedrooms +: | 1 |
| Family Room: | F |
| Basement: | Finished, Separate Ent |
| Level/Floor | Room | Length(ft) | Width(ft) | Descriptions | |
| Room 1 | Ground | Kitchen | 11.05 | 10.07 | Eat-in Kitchen, Backsplash |
| Room 2 | Ground | Breakfast | 7.9 | 6.43 | Combined w/Kitchen |
| Room 3 | Ground | Living Ro | 19.55 | 15.45 | Hardwood Floor, Picture Window, Combined w/Dining |
| Room 4 | Ground | Primary B | 12.17 | 10.4 | Hardwood Floor, Closet |
| Room 5 | Ground | Bedroom 2 | 10.53 | 9.02 | Broadloom, Closet |
| Room 6 | Ground | Bedroom 3 | 10 | 8.72 | Broadloom, Closet |
| Room 7 | Basement | Recreatio | 22.8 | 12.04 | Wet Bar |
| Room 8 | Basement | Bedroom 4 | 13.19 | 11.41 | Laminate |
| Room 9 | Basement | Laundry | 14.73 | 8 | |
| Room 10 | Basement | Workshop | 8.07 | 8 |
| Washroom Type | No. of Pieces | Level |
| Washroom Type 1 | 4 | Ground |
| Washroom Type 2 | 3 | Basement |
| Washroom Type 3 | 0 | |
| Washroom Type 4 | 0 | |
| Washroom Type 5 | 0 | |
| Washroom Type 6 | 4 | Ground |
| Washroom Type 7 | 3 | Basement |
| Washroom Type 8 | 0 | |
| Washroom Type 9 | 0 | |
| Washroom Type 10 | 0 |
| Total Area: | 0.00 |
| Property Type: | Detached |
| Style: | Bungalow |
| Exterior: | Brick, Stone |
| Garage Type: | Attached |
| (Parking/)Drive: | Private Do |
| Drive Parking Spaces: | 2 |
| Park #1 | |
| Parking Type: | Private Do |
| Park #2 | |
| Parking Type: | Private Do |
| Pool: | None |
| Other Structures: | Garden Shed |
| Property Features: | Fenced Yard, Hospital |
| CAC Included: | N |
| Water Included: | N |
| Cabel TV Included: | N |
| Common Elements Included: | N |
| Heat Included: | N |
| Parking Included: | N |
| Condo Tax Included: | N |
| Building Insurance Included: | N |
| Fireplace/Stove: | N |
| Heat Type: | Forced Air |
| Central Air Conditioning: | Central Air |
| Central Vac: | N |
| Laundry Level: | Syste |
| Ensuite Laundry: | F |
| Sewers: | Sewer |
$
%
Years
This calculator is for demonstration purposes only. Always consult a professional
financial advisor before making personal financial decisions.
| Although the information displayed is believed to be accurate, no warranties or representations are made of any kind. |
| PG DIRECT REALTY LTD. |
- Listing -1 of 0
|
|

Zannatal Ferdoush
Sales Representative
Dir:
647-528-1201
Bus:
647-528-1201
| Virtual Tour | Book Showing | Email a Friend |
Jump To:
At a Glance:
| Type: | Freehold - Detached |
| Area: | Toronto |
| Municipality: | Toronto E08 |
| Neighbourhood: | Guildwood |
| Style: | Bungalow |
| Lot Size: | x 108.50(Feet) |
| Approximate Age: | |
| Tax: | $4,284.58 |
| Maintenance Fee: | $0 |
| Beds: | 3+1 |
| Baths: | 2 |
| Garage: | 0 |
| Fireplace: | N |
| Air Conditioning: | |
| Pool: | None |
Locatin Map:
Payment Calculator:

Listing added to your favorite list
Looking for resale homes?

By agreeing to Terms of Use, you will have ability to search up to 286604 listings and access to richer information than found on REALTOR.ca through my website.

