$998,000
Available - For Sale
Listing ID: W12028339
21 ACORN Aven , Toronto, M9B 3P7, Toronto
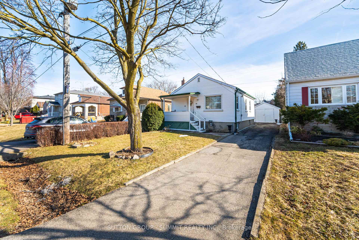
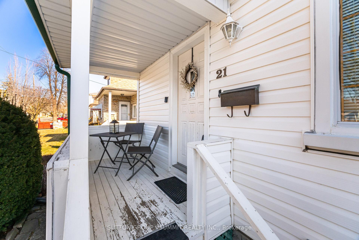
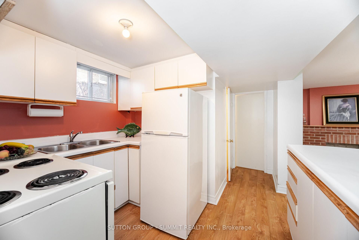
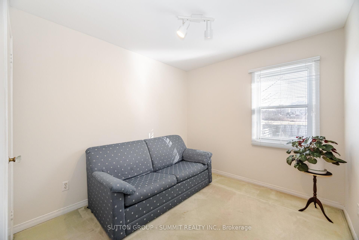
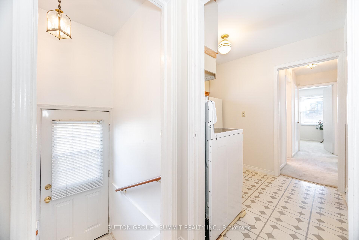
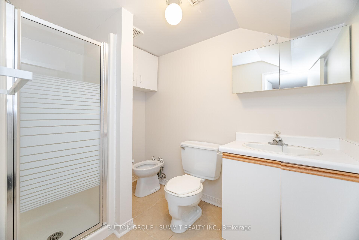
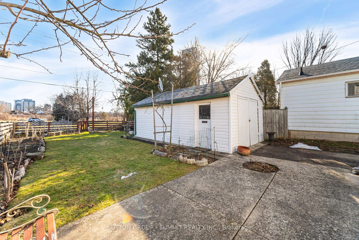
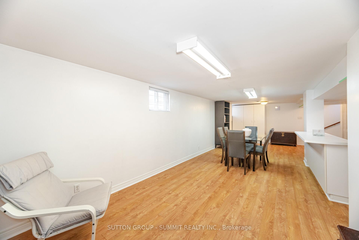
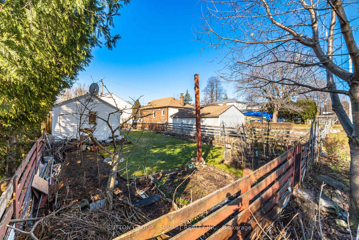
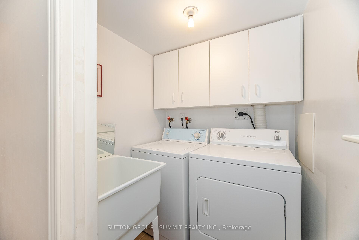
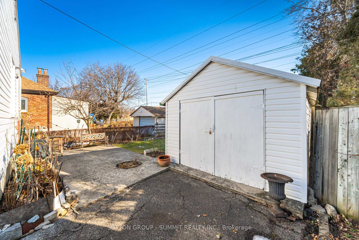
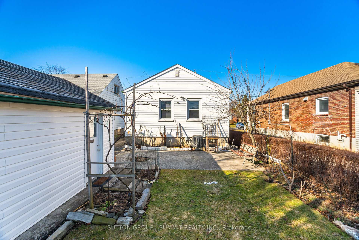
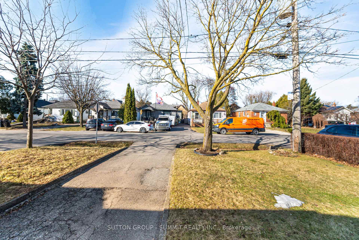
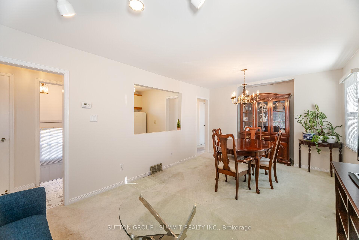
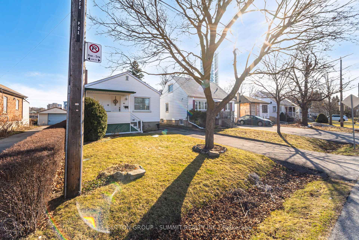
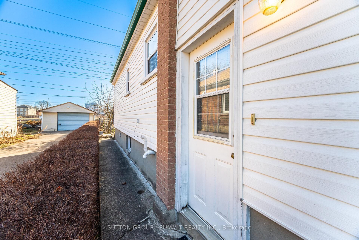
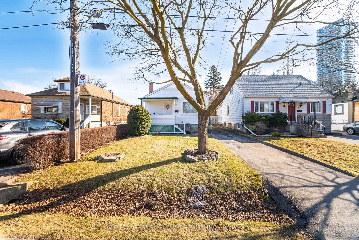
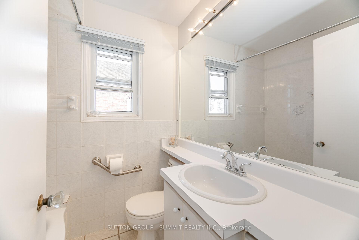
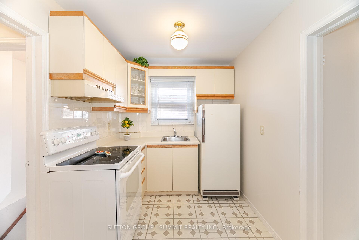
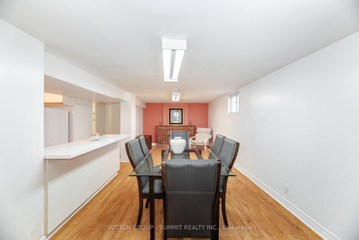
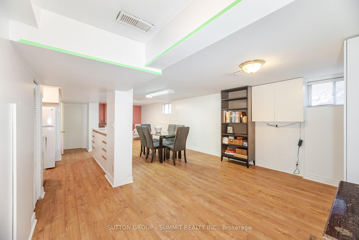
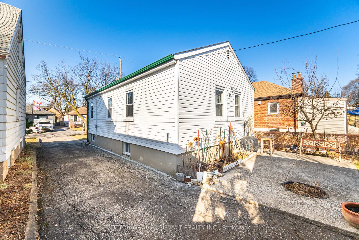
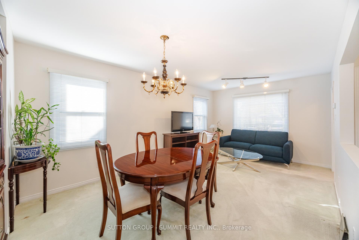
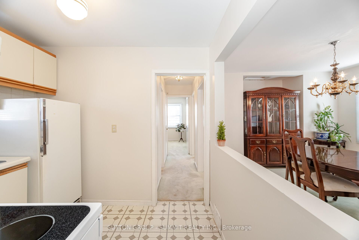
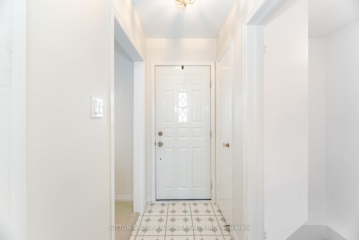
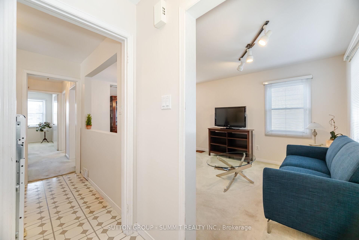
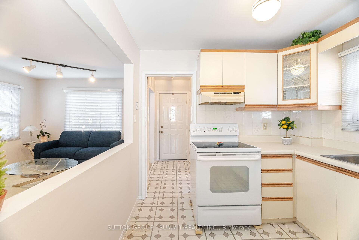
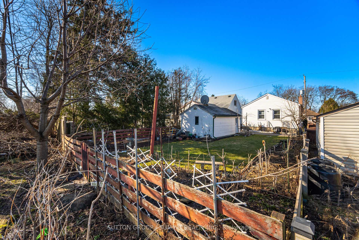
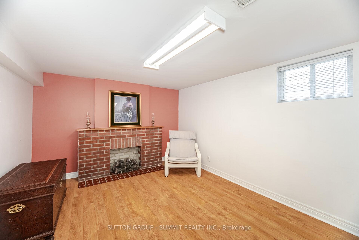
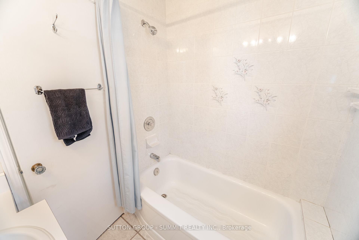
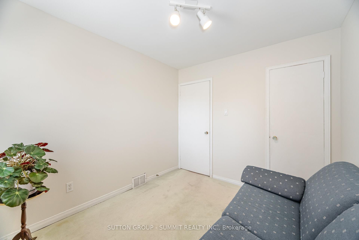
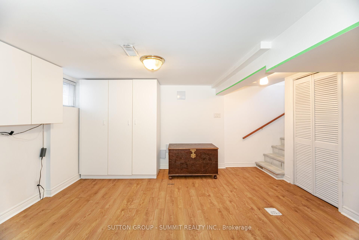
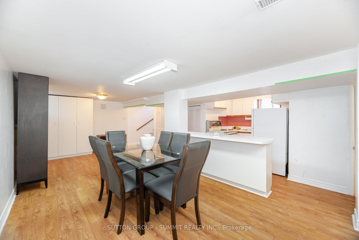
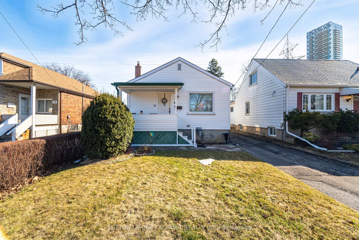
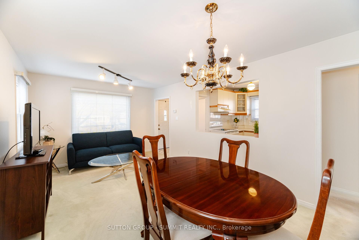
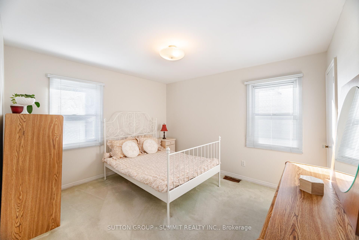
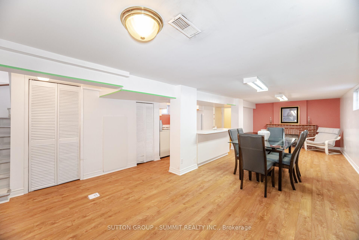
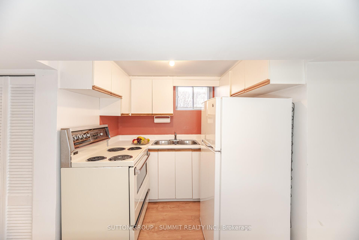
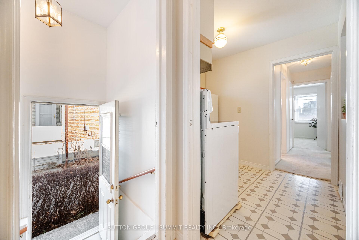
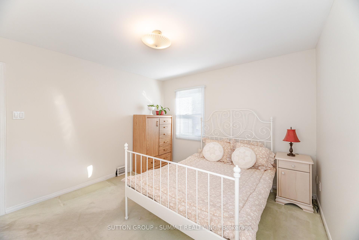








































| LOCATION, LOCATION, LOCATION! This immaculate and well-loved bungalow offers an incredible opportunity in a highly desirable area. Boasting a prime location near amenities, public transportation, and major highways, this home features a basement nanny suite with a separate entrance, two kitchens, a detached garage, bright and sunny exposure, and a beautifully landscaped backyard a true gardeners delight! Stroll to restaurants, cafes, shops, transportation and amenities! Beyond its charming features, this property holds exciting REDEVELOPMENT POTENTIAL in a neighborhood transitioning to multi-million-dollar homes OR it can be CONVERTED INTO TWO RENTAL UNITS. Situated near the Kipling Transportation Hub and the new Etobicoke Civic Centre and Community Recreation Facility, the area is experiencing significant growth, further driving demand and potential property value appreciation. Whether you're a homeowner looking for a move-in-ready gem or an investor seeking prime real estate, this is an opportunity you dont want to miss! |
| Price | $998,000 |
| Taxes: | $3868.00 |
| Occupancy by: | Vacant |
| Address: | 21 ACORN Aven , Toronto, M9B 3P7, Toronto |
| Directions/Cross Streets: | KIPLING AND BLOOR ST |
| Rooms: | 5 |
| Rooms +: | 3 |
| Bedrooms: | 2 |
| Bedrooms +: | 0 |
| Family Room: | F |
| Basement: | Finished, Separate Ent |
| Level/Floor | Room | Length(ft) | Width(ft) | Descriptions | |
| Room 1 | Ground | Living Ro | 17.29 | 10.1 | Picture Window, Combined w/Dining |
| Room 2 | Ground | Dining Ro | 17.29 | 10.07 | Window, Combined w/Living |
| Room 3 | Ground | Kitchen | 7.18 | 8.69 | Open Concept, Window |
| Room 4 | Ground | Primary B | 36.41 | 33.13 | Window, Closet |
| Room 5 | Ground | Bedroom 2 | 10.1 | 8.69 | Window, Closet |
| Room 6 | Basement | Kitchen | 7.31 | 8.2 | Laminate, Breakfast Bar, Open Concept |
| Room 7 | Basement | Living Ro | 31.09 | 13.12 | Laminate, Large Window, 3 Pc Ensuite |
| Room 8 | Basement | Dining Ro | 31.09 | 13.12 | Laminate, Large Window, Combined w/Living |
| Washroom Type | No. of Pieces | Level |
| Washroom Type 1 | 4 | Main |
| Washroom Type 2 | 3 | Basement |
| Washroom Type 3 | 0 | |
| Washroom Type 4 | 0 | |
| Washroom Type 5 | 0 | |
| Washroom Type 6 | 4 | Main |
| Washroom Type 7 | 4 | Basement |
| Washroom Type 8 | 0 | |
| Washroom Type 9 | 0 | |
| Washroom Type 10 | 0 | |
| Washroom Type 11 | 4 | Main |
| Washroom Type 12 | 4 | Basement |
| Washroom Type 13 | 0 | |
| Washroom Type 14 | 0 | |
| Washroom Type 15 | 0 |
| Total Area: | 0.00 |
| Property Type: | Detached |
| Style: | Bungalow |
| Exterior: | Vinyl Siding |
| Garage Type: | Detached |
| (Parking/)Drive: | Private |
| Drive Parking Spaces: | 4 |
| Park #1 | |
| Parking Type: | Private |
| Park #2 | |
| Parking Type: | Private |
| Pool: | None |
| Approximatly Square Footage: | 700-1100 |
| Property Features: | Hospital, Library |
| CAC Included: | N |
| Water Included: | N |
| Cabel TV Included: | N |
| Common Elements Included: | N |
| Heat Included: | N |
| Parking Included: | N |
| Condo Tax Included: | N |
| Building Insurance Included: | N |
| Fireplace/Stove: | N |
| Heat Type: | Forced Air |
| Central Air Conditioning: | Central Air |
| Central Vac: | N |
| Laundry Level: | Syste |
| Ensuite Laundry: | F |
| Sewers: | Sewer |
$
%
Years
This calculator is for demonstration purposes only. Always consult a professional
financial advisor before making personal financial decisions.
| Although the information displayed is believed to be accurate, no warranties or representations are made of any kind. |
| SUTTON GROUP - SUMMIT REALTY INC. |
- Listing -1 of 0
|
|

Zannatal Ferdoush
Sales Representative
Dir:
647-528-1201
Bus:
647-528-1201
| Virtual Tour | Book Showing | Email a Friend |
Jump To:
At a Glance:
| Type: | Freehold - Detached |
| Area: | Toronto |
| Municipality: | Toronto W08 |
| Neighbourhood: | Islington-City Centre West |
| Style: | Bungalow |
| Lot Size: | x 120.12(Feet) |
| Approximate Age: | |
| Tax: | $3,868 |
| Maintenance Fee: | $0 |
| Beds: | 2 |
| Baths: | 2 |
| Garage: | 0 |
| Fireplace: | N |
| Air Conditioning: | |
| Pool: | None |
Locatin Map:
Payment Calculator:

Listing added to your favorite list
Looking for resale homes?

By agreeing to Terms of Use, you will have ability to search up to 286604 listings and access to richer information than found on REALTOR.ca through my website.

