$1,199,900
Available - For Sale
Listing ID: W12026590
4515 Centretown Way , Mississauga, L5R 0C7, Peel
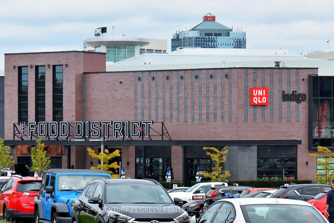
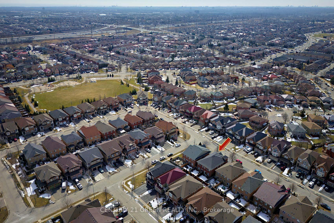
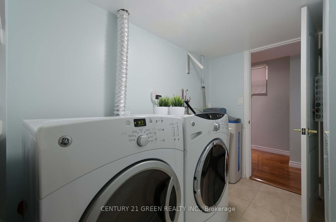
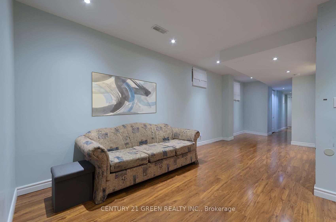
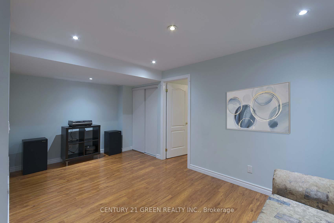
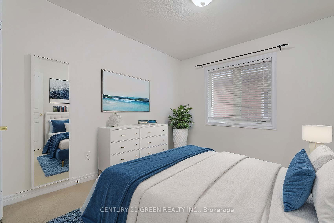
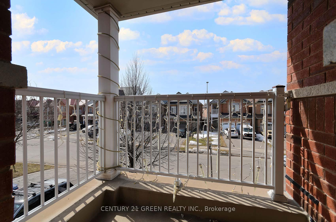
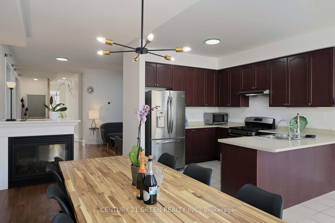
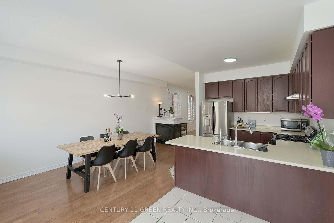
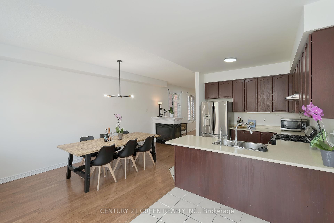
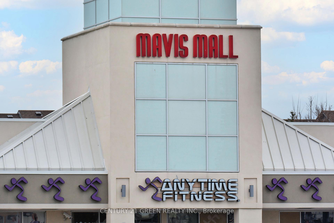
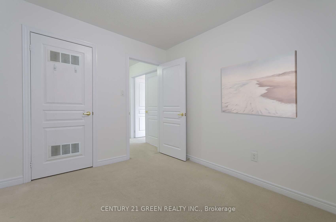
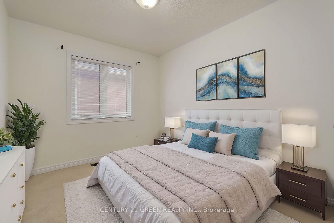
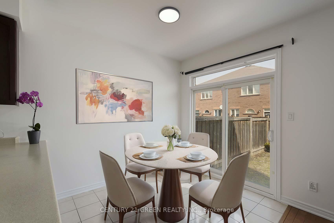
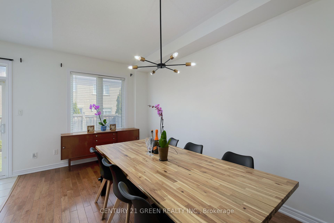
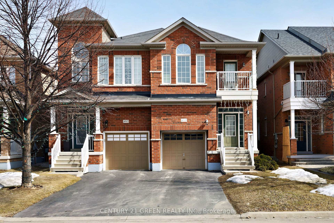
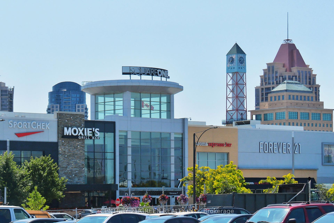
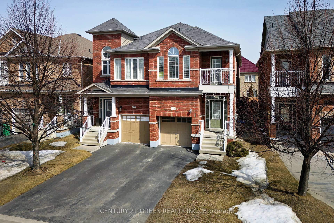
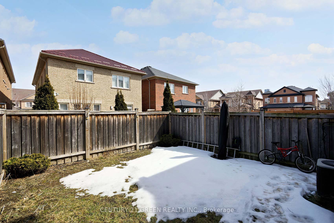
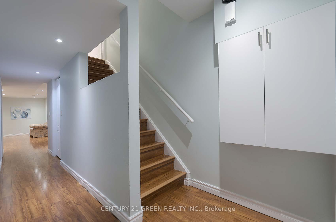
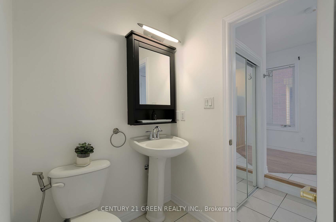
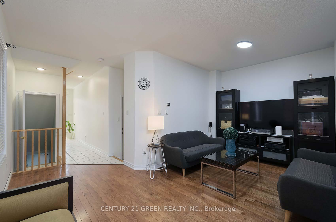
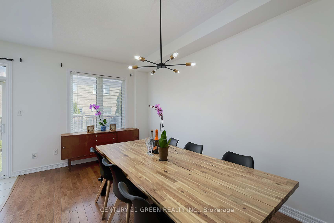
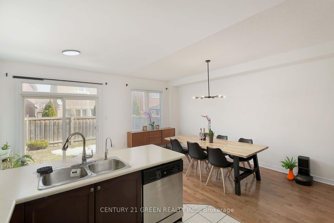
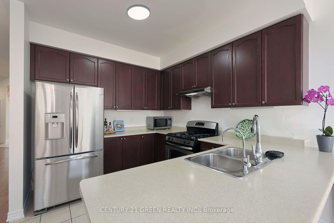
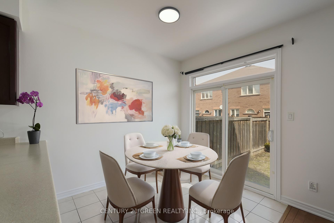
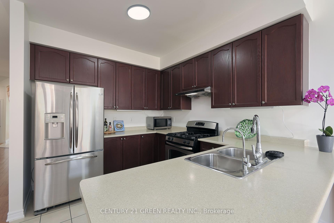
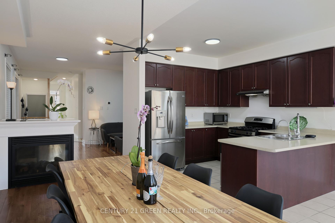
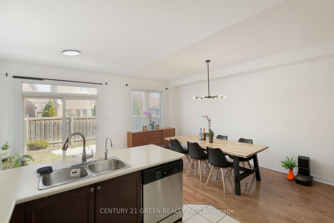
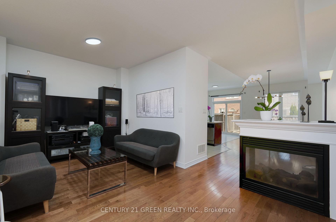
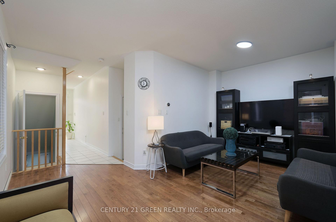
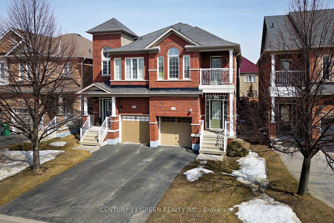
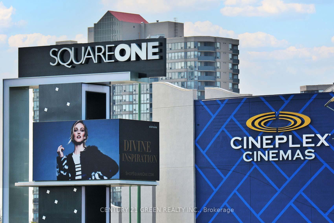
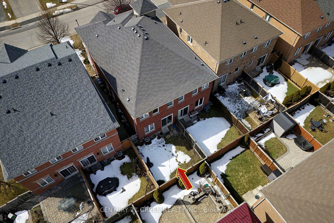
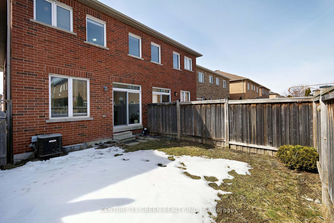
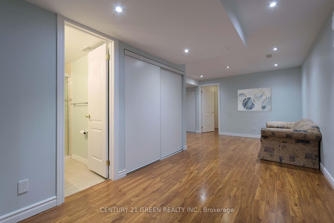
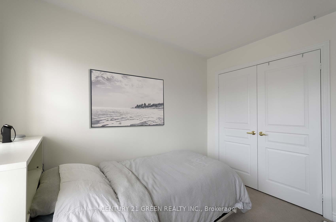
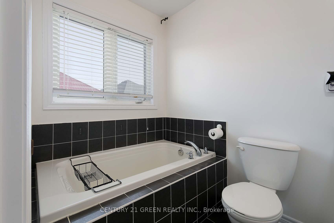
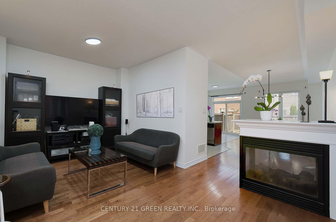
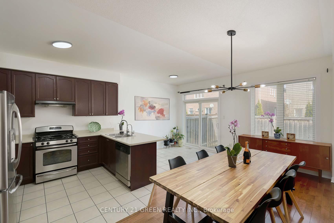
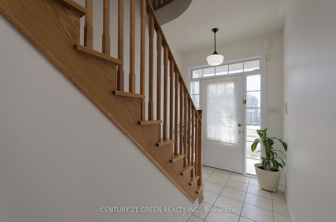
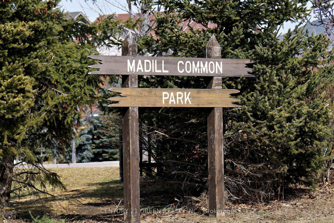
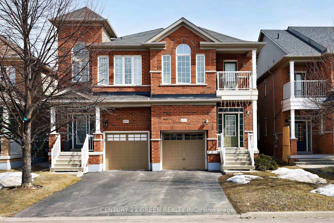
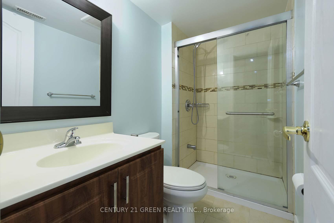
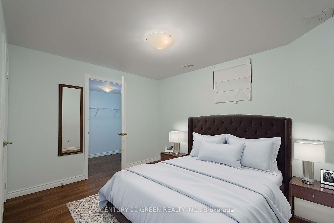
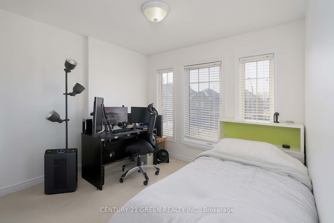
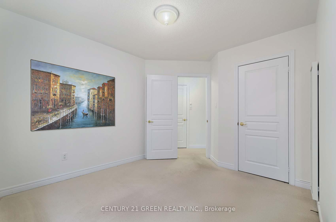
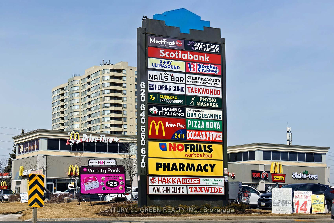
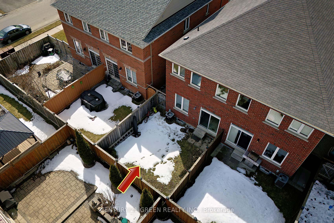
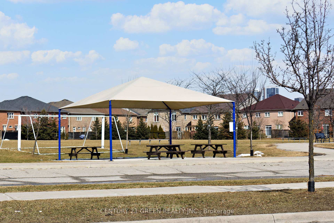
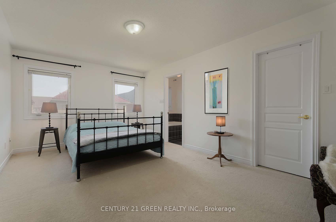
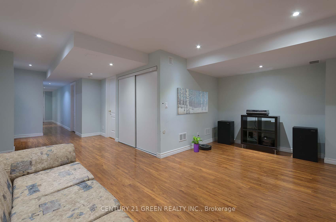
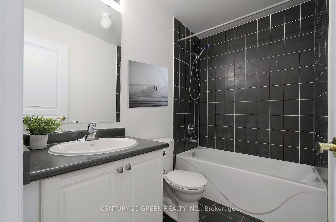
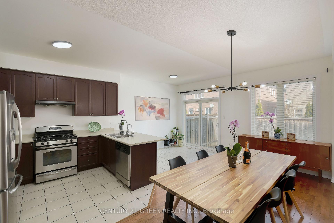






















































| Excellent Location In Highly- Desired Area In Mississauga. Close To Square One Shopping Mall. Large And Beautiful 4 + 1Bedrooms , 4 Washrooms Semi-detach , Approximately 2000 Sq Ft. Finished Basement With Large Recreation Room. High Ceilings, Open Concept, Oak Staircase, Family Room With Double Side Fireplace. Open Concept Kitchen With Breakfast Area. Gleaming Hardwood Floors On Main Floor. Separate Living Room. 5 Pce Primary Bedroom Ensuite And Double Doors. Balcony . Central Vacuum Outlets In The House. Finished Basement With One Bedroom With Walk In Closet. Large Recreation Room With 3 Pce Bath. Fully Fenced BackYard. New Paints. Very Close To Plaza And All Amenities. Close To Public , Private Schools And Colleges. 3 Minutes Walk To Public Transit. (Some Photos Are Virtually Staged). |
| Price | $1,199,900 |
| Taxes: | $6503.78 |
| Assessment Year: | 2024 |
| Occupancy: | Owner |
| Address: | 4515 Centretown Way , Mississauga, L5R 0C7, Peel |
| Directions/Cross Streets: | Mavis And Eglinton |
| Rooms: | 10 |
| Bedrooms: | 4 |
| Bedrooms +: | 1 |
| Family Room: | T |
| Basement: | Finished |
| Level/Floor | Room | Length(ft) | Width(ft) | Descriptions | |
| Room 1 | Main | Living Ro | 18.4 | 16.43 | 2 Way Fireplace, Separate Room, Hardwood Floor |
| Room 2 | Main | Dining Ro | 18.4 | 16.43 | Combined w/Living, Hardwood Floor |
| Room 3 | Main | Family Ro | 10.4 | 21.68 | Open Concept, Large Window, Hardwood Floor |
| Room 4 | Main | Kitchen | 10.27 | 11.41 | Open Concept |
| Room 5 | Main | Breakfast | 8 | 11.41 | Open Concept, Overlooks Backyard, W/O To Patio |
| Room 6 | Second | Primary B | 12.89 | 19.42 | 5 Pc Bath, Double Doors, Large Window |
| Room 7 | Second | Bedroom 2 | 12.2 | 10.27 | Closet, Large Window, Broadloom |
| Room 8 | Second | Bedroom 3 | 12.2 | 10.27 | Closet, Large Window, Broadloom |
| Room 9 | Second | Bedroom 4 | 10.96 | 11.41 | Closet, Large Window, Broadloom |
| Room 10 | Basement | Bedroom | Walk-In Closet(s), Laminate | ||
| Room 11 | Basement | Recreatio | 3 Pc Bath, Laminate | ||
| Room 12 | Basement | Laundry |
| Washroom Type | No. of Pieces | Level |
| Washroom Type 1 | 2 | Main |
| Washroom Type 2 | 5 | Second |
| Washroom Type 3 | 4 | Second |
| Washroom Type 4 | 3 | Basement |
| Washroom Type 5 | 0 | |
| Washroom Type 6 | 2 | Main |
| Washroom Type 7 | 5 | Second |
| Washroom Type 8 | 4 | Second |
| Washroom Type 9 | 3 | Basement |
| Washroom Type 10 | 0 |
| Total Area: | 0.00 |
| Property Type: | Semi-Detached |
| Style: | 2-Storey |
| Exterior: | Brick |
| Garage Type: | Built-In |
| Drive Parking Spaces: | 2 |
| Pool: | None |
| Approximatly Square Footage: | 1500-2000 |
| Property Features: | Public Trans, School |
| CAC Included: | N |
| Water Included: | N |
| Cabel TV Included: | N |
| Common Elements Included: | N |
| Heat Included: | N |
| Parking Included: | N |
| Condo Tax Included: | N |
| Building Insurance Included: | N |
| Fireplace/Stove: | Y |
| Heat Type: | Forced Air |
| Central Air Conditioning: | Central Air |
| Central Vac: | N |
| Laundry Level: | Syste |
| Ensuite Laundry: | F |
| Elevator Lift: | False |
| Sewers: | Sewer |
| Utilities-Cable: | Y |
| Utilities-Hydro: | Y |
$
%
Years
This calculator is for demonstration purposes only. Always consult a professional
financial advisor before making personal financial decisions.
| Although the information displayed is believed to be accurate, no warranties or representations are made of any kind. |
| CENTURY 21 GREEN REALTY INC. |
- Listing -1 of 0
|
|

Zannatal Ferdoush
Sales Representative
Dir:
647-528-1201
Bus:
647-528-1201
| Virtual Tour | Book Showing | Email a Friend |
Jump To:
At a Glance:
| Type: | Freehold - Semi-Detached |
| Area: | Peel |
| Municipality: | Mississauga |
| Neighbourhood: | Hurontario |
| Style: | 2-Storey |
| Lot Size: | x 104.99(Feet) |
| Approximate Age: | |
| Tax: | $6,503.78 |
| Maintenance Fee: | $0 |
| Beds: | 4+1 |
| Baths: | 4 |
| Garage: | 0 |
| Fireplace: | Y |
| Air Conditioning: | |
| Pool: | None |
Locatin Map:
Payment Calculator:

Listing added to your favorite list
Looking for resale homes?

By agreeing to Terms of Use, you will have ability to search up to 305705 listings and access to richer information than found on REALTOR.ca through my website.

