$3,999,800
Available - For Sale
Listing ID: C12036791
42 Grangemill Cres , Toronto, M3B 2J2, Toronto
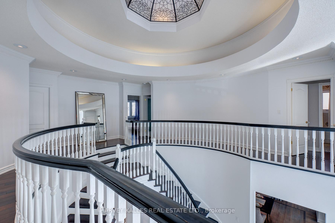
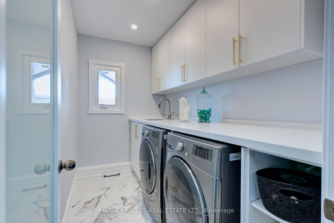
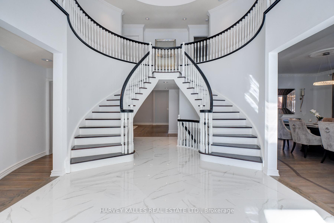
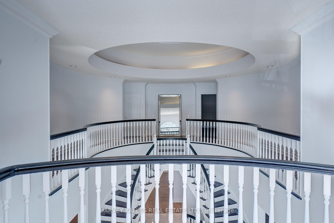
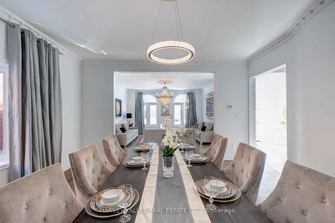
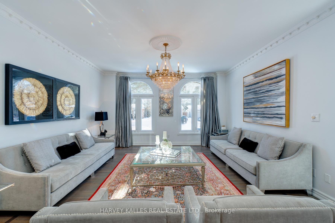
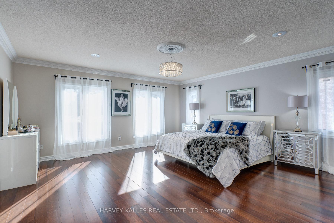
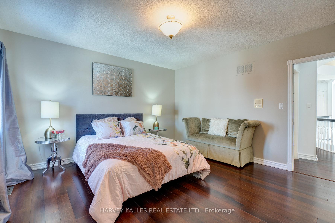
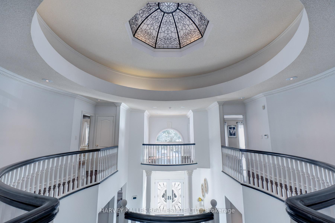
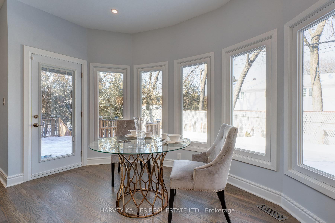
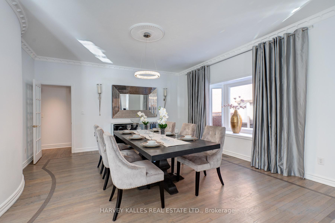
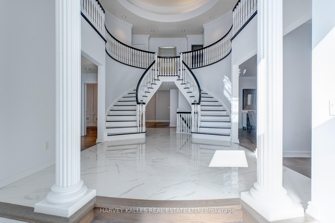
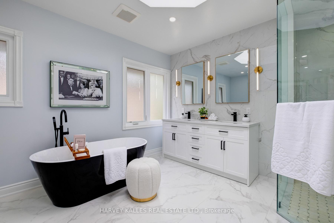
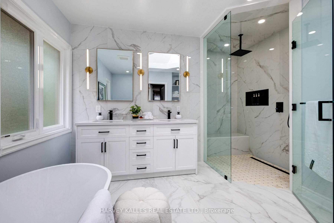
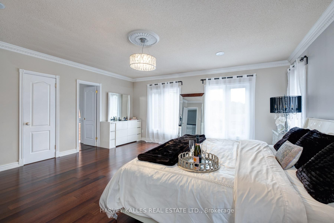
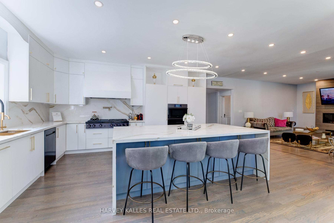
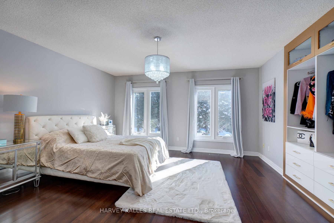
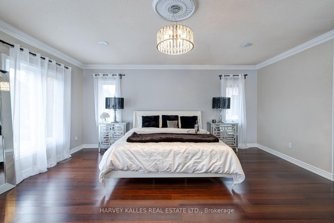
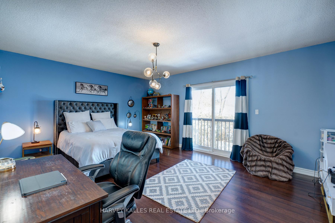
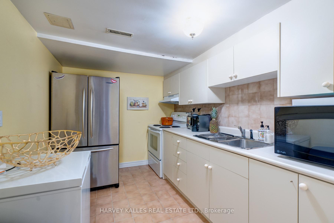
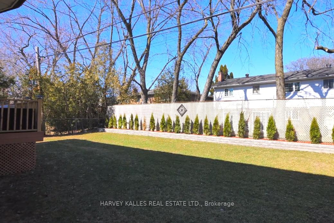
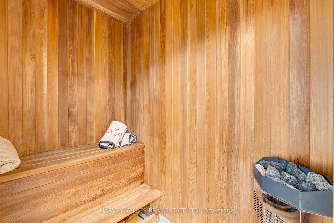
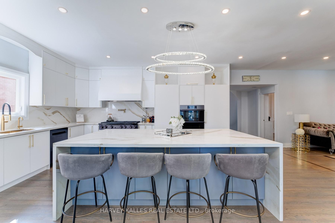
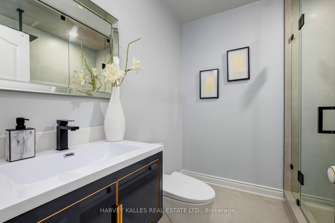
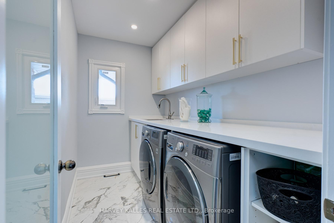
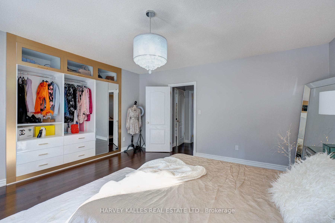
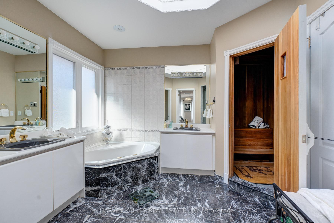
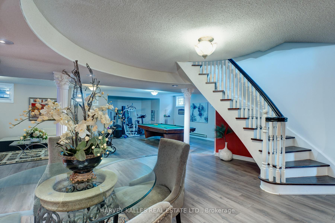
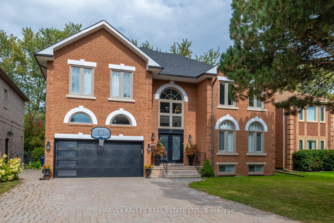
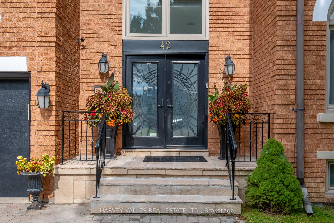
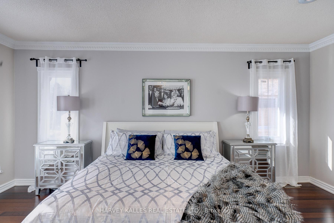
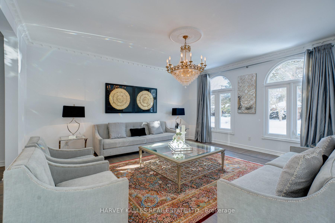
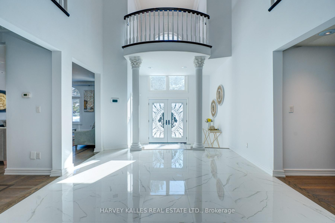
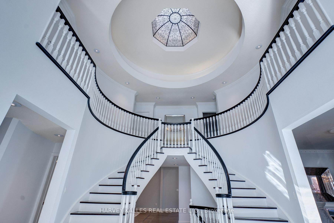
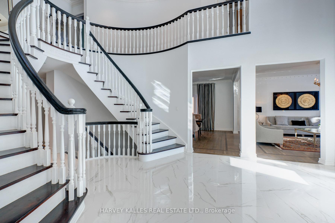
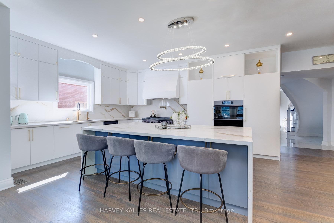
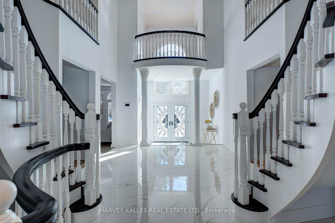
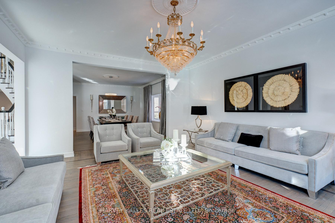
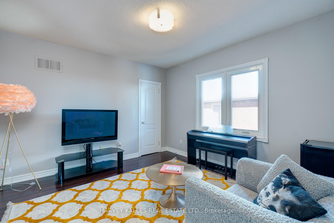
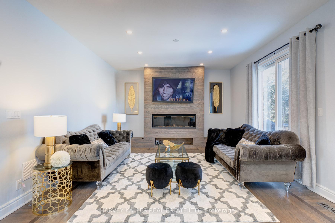
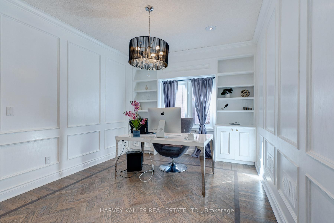
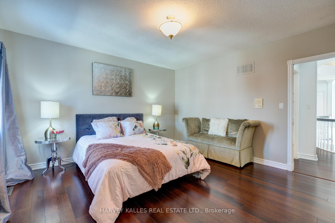
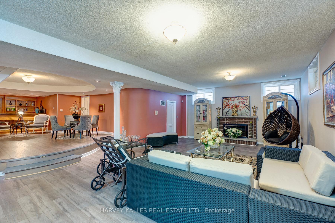
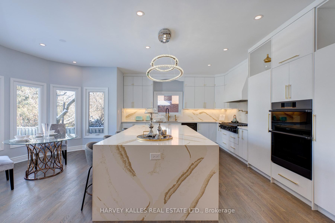
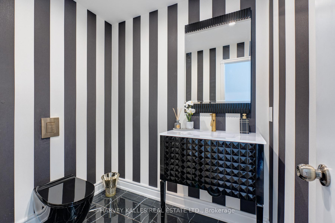
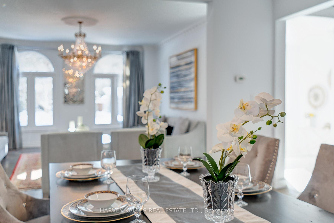
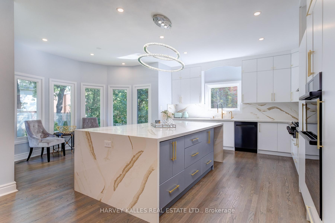
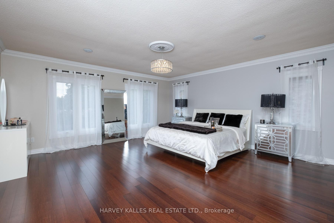
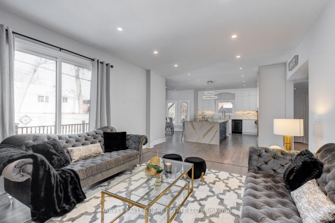
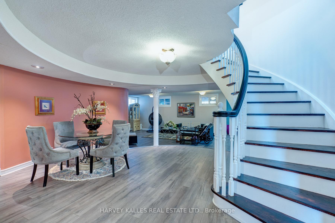
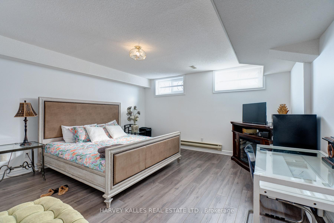
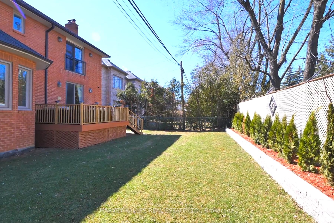




















































| Location, Location, and Location! Stunning Luxurious Custom Home in one of Toronto's most Prestigious neighbourhoods! This Custom home is filled with Quality and Elegance. It has Approx. 7,000 Sq.ft. of living space, 5+1 Bedrooms, 5+1 Bathrooms, Custom Kitchen w/ Granite Waterfall Island, Sauna, Breathtaking Entrance and Staircase, Skylights in Foyer and Primary Ensuite, Finished Basement with Kitchen, Wet Bar and Pool table. Significant Upgrades included throughout home: Top of the line Dacor Appliances, 2nd Floor Laundry, Rainforest Water Purification, New Lenox Gas Furnace 2024, New Elect. Panel 2022, Newer Windows and Roof {Approx.2016), Tesla Charger in Garage, Sprinkler System, and so much extras! Conveniently located minutes to Shops of Don Mills, Restaurants, Edward Gardens, Top Schools, NYG Hospital, Major highways 404/DVP, and 401. Close to Bridal Path's Community known world-wide for high profile celebrity neighbors. |
| Price | $3,999,800 |
| Taxes: | $16103.85 |
| Occupancy: | Owner |
| Address: | 42 Grangemill Cres , Toronto, M3B 2J2, Toronto |
| Directions/Cross Streets: | YORK MILLS/LESLIE/LAWRENCE |
| Rooms: | 11 |
| Rooms +: | 5 |
| Bedrooms: | 5 |
| Bedrooms +: | 1 |
| Family Room: | T |
| Basement: | Finished |
| Level/Floor | Room | Length(ft) | Width(ft) | Descriptions | |
| Room 1 | Main | Living Ro | 17.09 | 15.81 | Combined w/Dining, Hardwood Floor, Large Window |
| Room 2 | Main | Dining Ro | 17.22 | 15.81 | Combined w/Living, Hardwood Floor, Bow Window |
| Room 3 | Main | Family Ro | 18.11 | 14.01 | Gas Fireplace, Hardwood Floor, W/O To Deck |
| Room 4 | Main | Library | 14.4 | 11.18 | B/I Bookcase, Hardwood Floor, B/I Appliances |
| Room 5 | Main | Kitchen | 20.83 | 13.15 | Centre Island, Hardwood Floor, French Doors |
| Room 6 | Main | Breakfast | 14.69 | 7.12 | Bay Window, Hardwood Floor, Walk-In Closet(s) |
| Room 7 | Second | Primary B | 18.01 | 17.48 | 5 Pc Ensuite, Hardwood Floor, Walk-In Closet(s) |
| Room 8 | Second | Bedroom 2 | 17.09 | 13.15 | 3 Pc Ensuite, Hardwood Floor, Side Door |
| Room 9 | Second | Bedroom 3 | 15.71 | 15.51 | 4 Pc Ensuite, Hardwood Floor, B/I Closet |
| Room 10 | Second | Bedroom 4 | 14.33 | 13.15 | 3 Pc Ensuite, Hardwood Floor, Overlooks Backyard |
| Room 11 | Second | Bedroom 5 | 12.6 | 11.91 | Semi Ensuite, Hardwood Floor, Picture Window |
| Room 12 | Lower | Recreatio | 39.13 | 17.58 | Fireplace |
| Washroom Type | No. of Pieces | Level |
| Washroom Type 1 | 2 | Main |
| Washroom Type 2 | 5 | Second |
| Washroom Type 3 | 4 | Second |
| Washroom Type 4 | 3 | Second |
| Washroom Type 5 | 3 | Basement |
| Washroom Type 6 | 2 | Main |
| Washroom Type 7 | 5 | Second |
| Washroom Type 8 | 4 | Second |
| Washroom Type 9 | 3 | Second |
| Washroom Type 10 | 3 | Basement |
| Washroom Type 11 | 2 | Main |
| Washroom Type 12 | 5 | Second |
| Washroom Type 13 | 4 | Second |
| Washroom Type 14 | 3 | Second |
| Washroom Type 15 | 3 | Basement |
| Washroom Type 16 | 2 | Main |
| Washroom Type 17 | 5 | Second |
| Washroom Type 18 | 4 | Second |
| Washroom Type 19 | 3 | Second |
| Washroom Type 20 | 3 | Basement |
| Washroom Type 21 | 2 | Main |
| Washroom Type 22 | 5 | Second |
| Washroom Type 23 | 4 | Second |
| Washroom Type 24 | 3 | Second |
| Washroom Type 25 | 3 | Basement |
| Washroom Type 26 | 2 | Main |
| Washroom Type 27 | 5 | Second |
| Washroom Type 28 | 4 | Second |
| Washroom Type 29 | 3 | Second |
| Washroom Type 30 | 3 | Basement |
| Washroom Type 31 | 2 | Main |
| Washroom Type 32 | 5 | Second |
| Washroom Type 33 | 4 | Second |
| Washroom Type 34 | 3 | Second |
| Washroom Type 35 | 3 | Basement |
| Washroom Type 36 | 2 | Main |
| Washroom Type 37 | 5 | Second |
| Washroom Type 38 | 4 | Second |
| Washroom Type 39 | 3 | Second |
| Washroom Type 40 | 3 | Basement |
| Washroom Type 41 | 2 | Main |
| Washroom Type 42 | 5 | Second |
| Washroom Type 43 | 4 | Second |
| Washroom Type 44 | 3 | Second |
| Washroom Type 45 | 3 | Basement |
| Washroom Type 46 | 2 | Main |
| Washroom Type 47 | 5 | Second |
| Washroom Type 48 | 4 | Second |
| Washroom Type 49 | 3 | Second |
| Washroom Type 50 | 3 | Basement |
| Total Area: | 0.00 |
| Property Type: | Detached |
| Style: | 2-Storey |
| Exterior: | Brick |
| Garage Type: | Attached |
| (Parking/)Drive: | Private Do |
| Drive Parking Spaces: | 4 |
| Park #1 | |
| Parking Type: | Private Do |
| Park #2 | |
| Parking Type: | Private Do |
| Pool: | None |
| Other Structures: | Fence - Full, |
| Approximatly Square Footage: | 3500-5000 |
| Property Features: | Park, Rec./Commun.Centre |
| CAC Included: | N |
| Water Included: | N |
| Cabel TV Included: | N |
| Common Elements Included: | N |
| Heat Included: | N |
| Parking Included: | N |
| Condo Tax Included: | N |
| Building Insurance Included: | N |
| Fireplace/Stove: | Y |
| Heat Type: | Forced Air |
| Central Air Conditioning: | Central Air |
| Central Vac: | Y |
| Laundry Level: | Syste |
| Ensuite Laundry: | F |
| Elevator Lift: | False |
| Sewers: | Sewer |
$
%
Years
This calculator is for demonstration purposes only. Always consult a professional
financial advisor before making personal financial decisions.
| Although the information displayed is believed to be accurate, no warranties or representations are made of any kind. |
| HARVEY KALLES REAL ESTATE LTD. |
- Listing -1 of 0
|
|

Zannatal Ferdoush
Sales Representative
Dir:
647-528-1201
Bus:
647-528-1201
| Virtual Tour | Book Showing | Email a Friend |
Jump To:
At a Glance:
| Type: | Freehold - Detached |
| Area: | Toronto |
| Municipality: | Toronto C13 |
| Neighbourhood: | Banbury-Don Mills |
| Style: | 2-Storey |
| Lot Size: | x 118.17(Feet) |
| Approximate Age: | |
| Tax: | $16,103.85 |
| Maintenance Fee: | $0 |
| Beds: | 5+1 |
| Baths: | 6 |
| Garage: | 0 |
| Fireplace: | Y |
| Air Conditioning: | |
| Pool: | None |
Locatin Map:
Payment Calculator:

Listing added to your favorite list
Looking for resale homes?

By agreeing to Terms of Use, you will have ability to search up to 313860 listings and access to richer information than found on REALTOR.ca through my website.

