$7,000
Available - For Rent
Listing ID: C12037950
225 Christie Stre , Toronto, M6G 3B5, Toronto
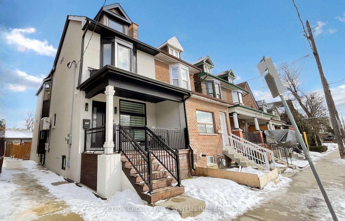
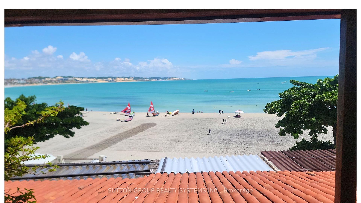
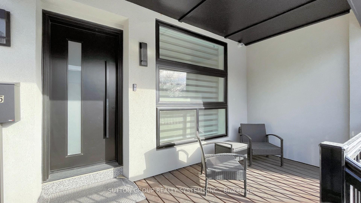
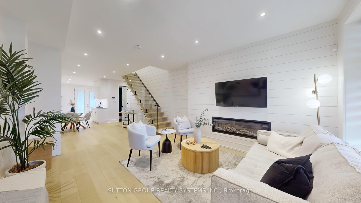
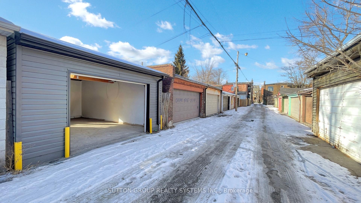
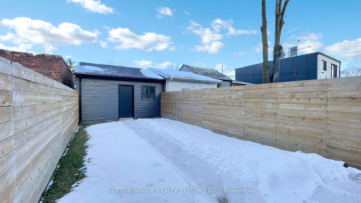
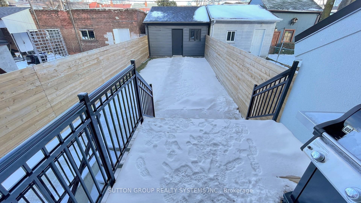

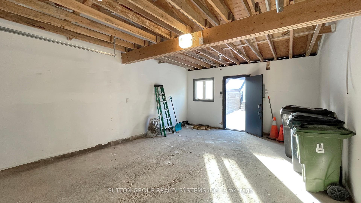
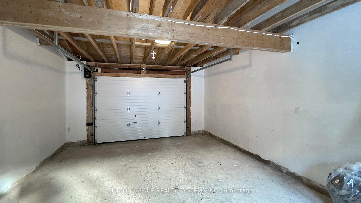
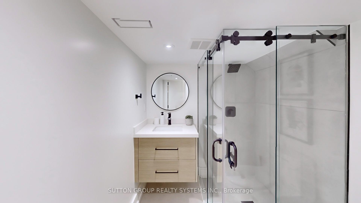
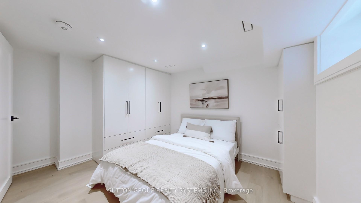
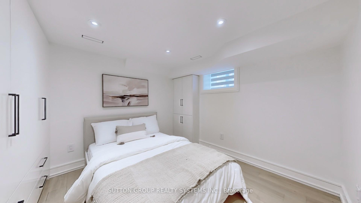
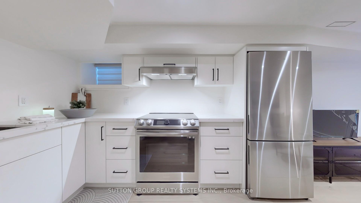
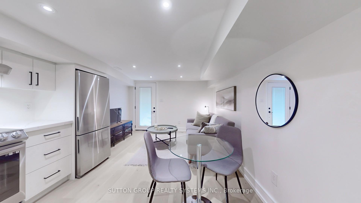
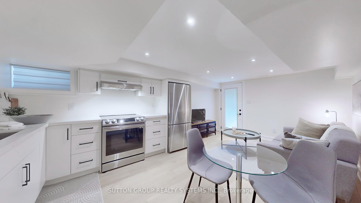
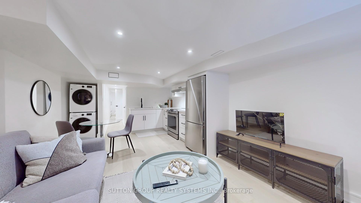
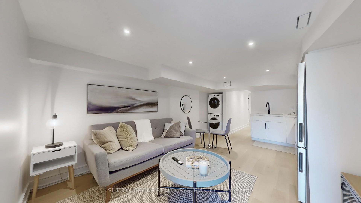
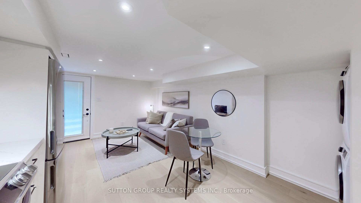
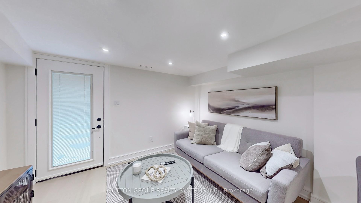
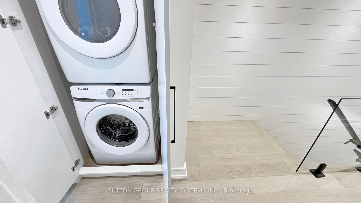
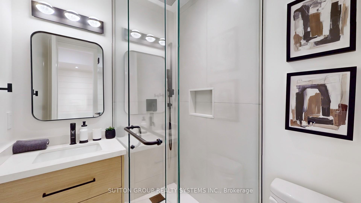
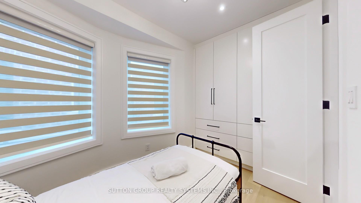
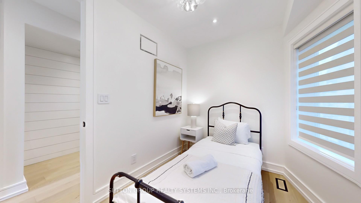

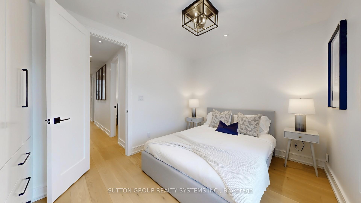
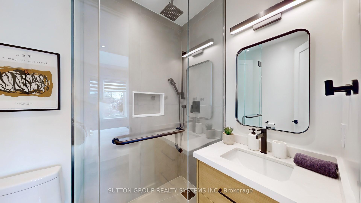
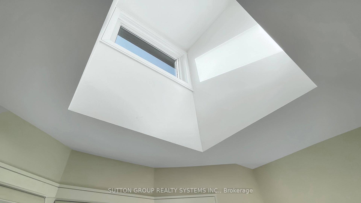
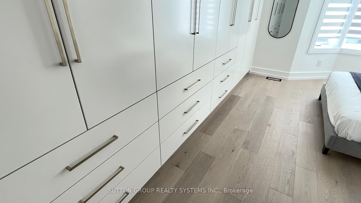
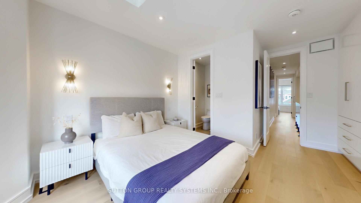
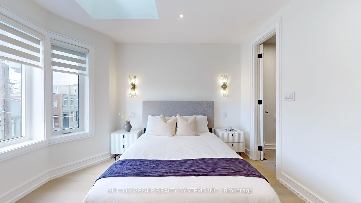
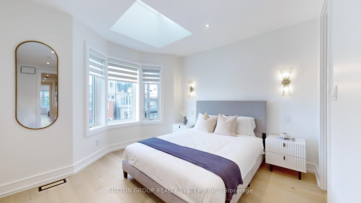
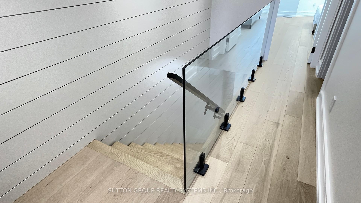
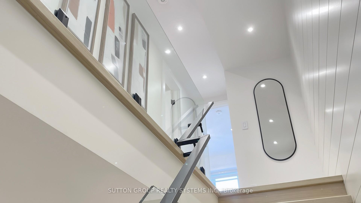
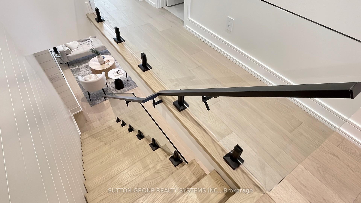
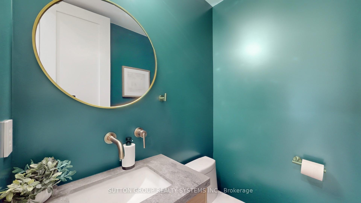
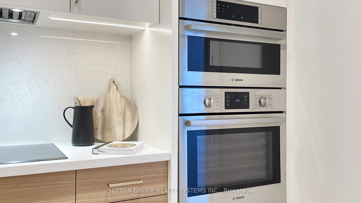
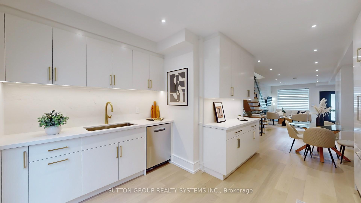
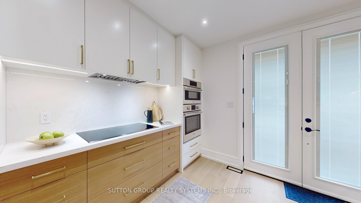
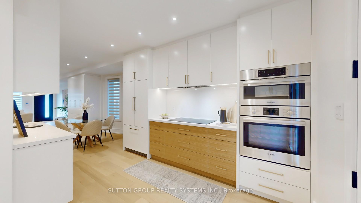
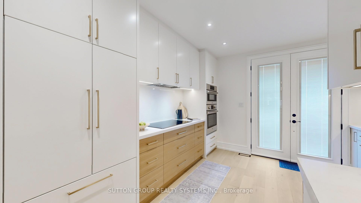
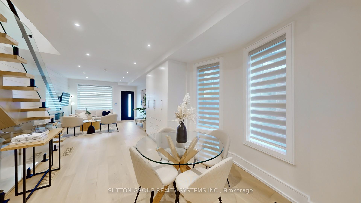
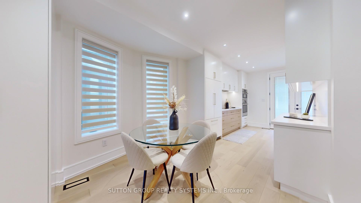
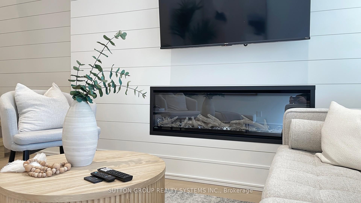
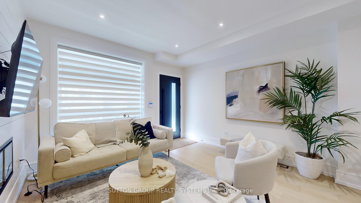
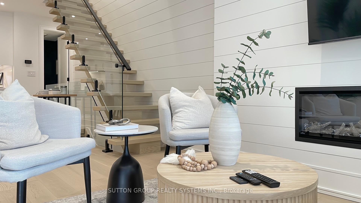
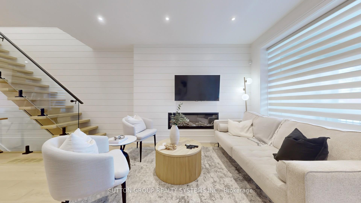















































| Your Perfect Fully Furnished Home Awaits You at 225 Christie St. This Turnkey Family Home Has Been Meticulously Upgraded Top to Bottom, Every Detail Has Been Taken Care of and is Ready for You to Move in. Abundance Of Natural Light Throughout. Modern elegance defines this beautifully updated home boasting quality workmanship and style through-out! Completely renovated, including waterproofing and sump pump. The moment you walk in you will know that there were absolutely no expenses spared here! The sun-filled main floor offers a spacious layout boasting hardwood floors, pot lights, glass railings, powder bathroom, chef inspired kitchen with quartz counters, stainless steel appliances. Upstairs, you'll find three spacious bedrooms, all with hardwood floors, each bedroom with custom built large closets. Fully fenced and landscaped backyard, Patio with natural gas bbq hook up. This home has it all, including a fully finished basement with separate entrance, living space, kitchen, bathroom and laundry room. The entire house has been sprayed with new foam insulation, new electricity, new plumbing. It's a new home built with permits. This can be your forever family home. Close to Schools, Parks, Loblaws, Fiesta Farms, Shops, Subway. A Must See! No Subletting, No Pets. |
| Price | $7,000 |
| Taxes: | $0.00 |
| Occupancy: | Vacant |
| Address: | 225 Christie Stre , Toronto, M6G 3B5, Toronto |
| Directions/Cross Streets: | Bloor St. & Christie St. |
| Rooms: | 7 |
| Rooms +: | 3 |
| Bedrooms: | 3 |
| Bedrooms +: | 1 |
| Family Room: | F |
| Basement: | Finished, Separate Ent |
| Furnished: | Furn |
| Level/Floor | Room | Length(ft) | Width(ft) | Descriptions | |
| Room 1 | Main | Living Ro | 22.83 | 12.1 | Combined w/Family, Fireplace, Hardwood Floor |
| Room 2 | Main | Family Ro | Combined w/Living, Hardwood Floor, Large Window | ||
| Room 3 | Main | Dining Ro | 6.49 | 10.79 | Hardwood Floor, Window, Pot Lights |
| Room 4 | Main | Kitchen | 15.19 | 12.6 | Stainless Steel Appl, W/O To Deck, Pot Lights |
| Room 5 | Second | Primary B | 11.48 | 13.28 | 3 Pc Ensuite, Closet, Bay Window |
| Room 6 | Second | Bedroom 2 | 11.48 | 7.08 | Pot Lights, Closet, Window |
| Room 7 | Second | Bedroom 3 | 9.68 | 13.28 | Closet, Pot Lights, Window |
| Room 8 | Basement | Recreatio | 19.58 | 12.79 | Pot Lights, Hardwood Floor, Walk-Up |
| Room 9 | Basement | Kitchen | Stainless Steel Appl, Pot Lights, Window | ||
| Room 10 | Basement | Bedroom | 10.36 | 11.48 | Closet, Window, Pot Lights |
| Washroom Type | No. of Pieces | Level |
| Washroom Type 1 | 2 | Main |
| Washroom Type 2 | 3 | Second |
| Washroom Type 3 | 3 | Basement |
| Washroom Type 4 | 0 | |
| Washroom Type 5 | 0 | |
| Washroom Type 6 | 2 | Main |
| Washroom Type 7 | 3 | Second |
| Washroom Type 8 | 3 | Basement |
| Washroom Type 9 | 0 | |
| Washroom Type 10 | 0 |
| Total Area: | 0.00 |
| Approximatly Age: | New |
| Property Type: | Semi-Detached |
| Style: | 2-Storey |
| Exterior: | Stucco (Plaster) |
| Garage Type: | Detached |
| (Parking/)Drive: | Lane |
| Drive Parking Spaces: | 1 |
| Park #1 | |
| Parking Type: | Lane |
| Park #2 | |
| Parking Type: | Lane |
| Pool: | None |
| Laundry Access: | Multiple Loca |
| Approximatly Age: | New |
| Property Features: | Clear View, Fenced Yard |
| CAC Included: | N |
| Water Included: | N |
| Cabel TV Included: | N |
| Common Elements Included: | N |
| Heat Included: | N |
| Parking Included: | N |
| Condo Tax Included: | N |
| Building Insurance Included: | N |
| Fireplace/Stove: | Y |
| Heat Type: | Forced Air |
| Central Air Conditioning: | Central Air |
| Central Vac: | N |
| Laundry Level: | Syste |
| Ensuite Laundry: | F |
| Sewers: | Sewer |
| Although the information displayed is believed to be accurate, no warranties or representations are made of any kind. |
| SUTTON GROUP REALTY SYSTEMS INC. |
- Listing -1 of 0
|
|

Zannatal Ferdoush
Sales Representative
Dir:
647-528-1201
Bus:
647-528-1201
| Virtual Tour | Book Showing | Email a Friend |
Jump To:
At a Glance:
| Type: | Freehold - Semi-Detached |
| Area: | Toronto |
| Municipality: | Toronto C02 |
| Neighbourhood: | Annex |
| Style: | 2-Storey |
| Lot Size: | x 130.00(Feet) |
| Approximate Age: | New |
| Tax: | $0 |
| Maintenance Fee: | $0 |
| Beds: | 3+1 |
| Baths: | 4 |
| Garage: | 0 |
| Fireplace: | Y |
| Air Conditioning: | |
| Pool: | None |
Locatin Map:

Listing added to your favorite list
Looking for resale homes?

By agreeing to Terms of Use, you will have ability to search up to 300906 listings and access to richer information than found on REALTOR.ca through my website.

