$2,448,000
Available - For Sale
Listing ID: C12038731
386 Spadina Road , Toronto, M5P 2V9, Toronto
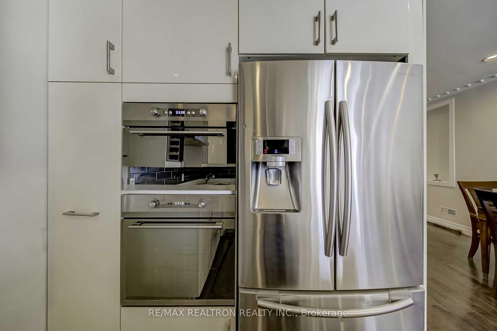
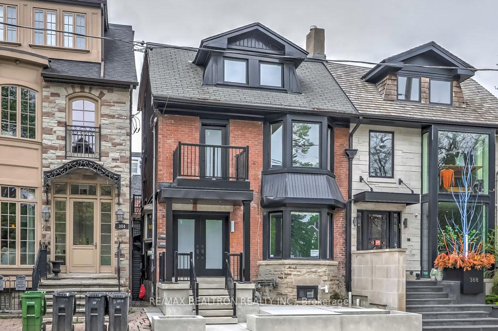
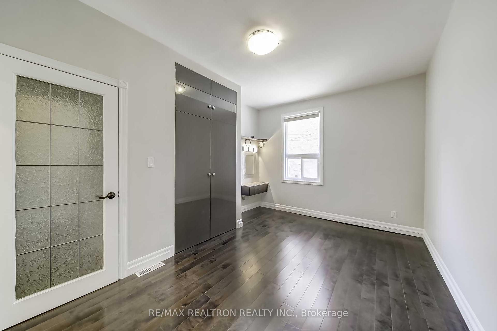
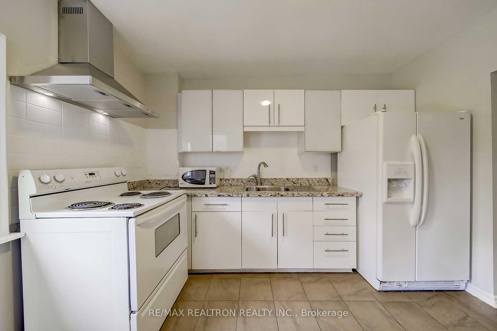
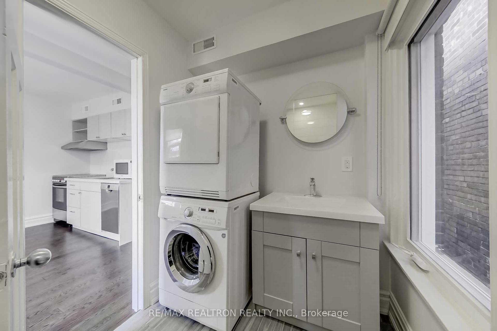
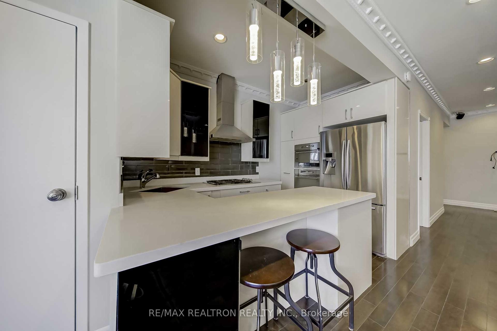
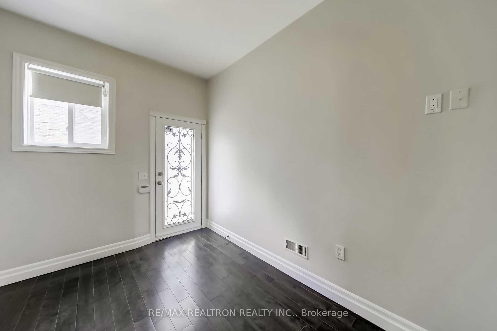
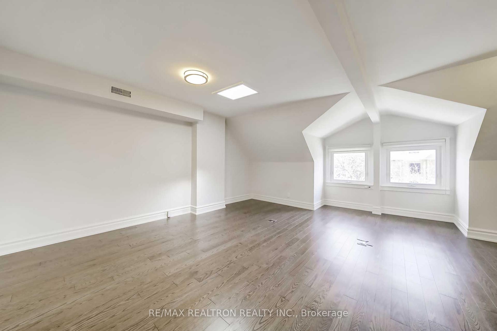

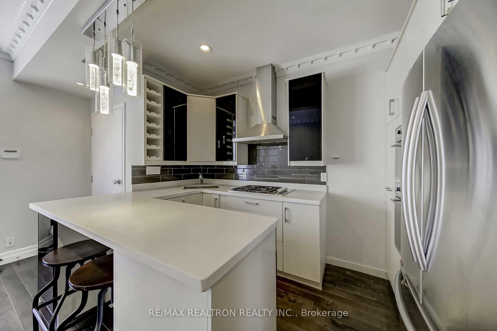
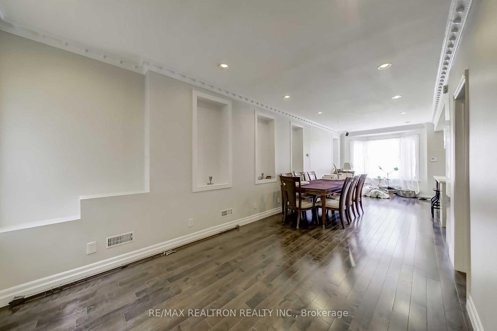
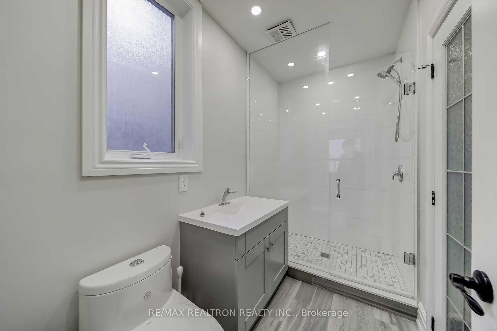
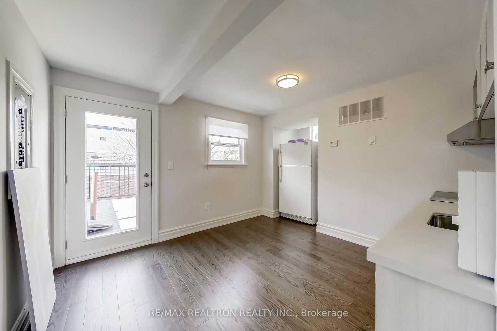
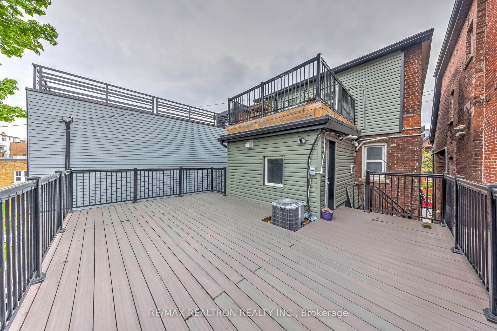
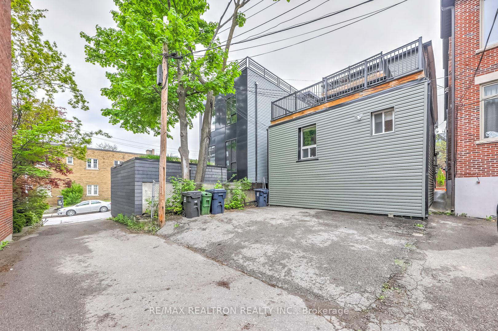
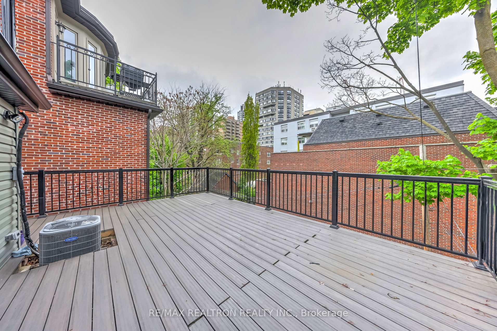
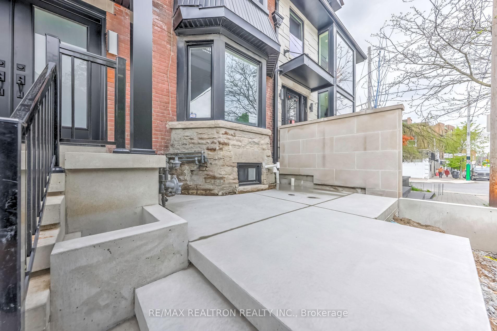
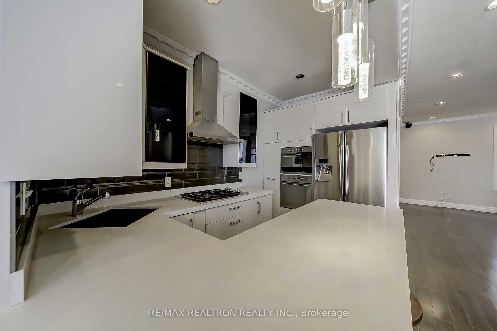
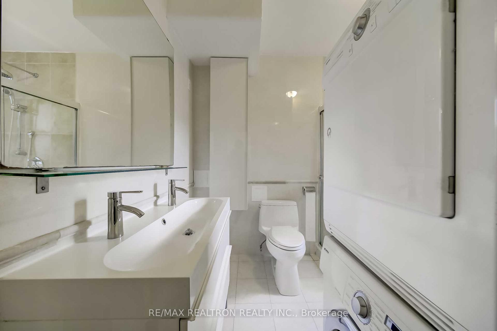
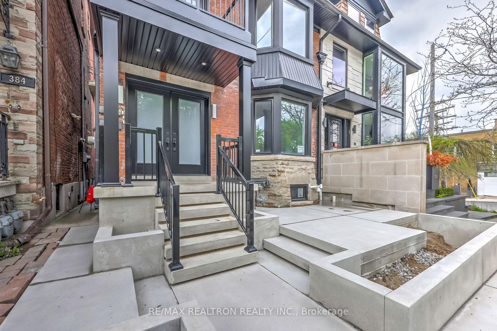
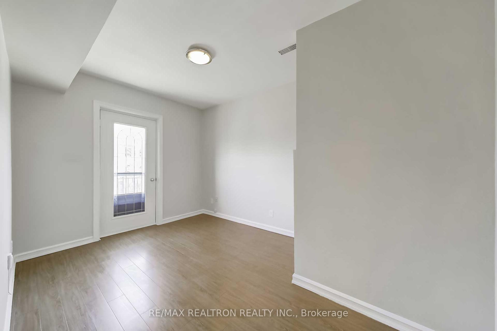
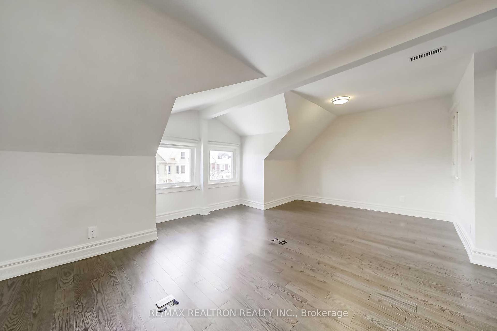






















| AAA+++ In The Heart Of Forest Hill Village Minutes Walk To Subway & St Clair!! New Exterior Front Porch Stairs & Balcony...$$$ Thousands spent!!! New Fire escape metal Staircase at side. Walk to Subway, St Clair & Park/Beltline. Legal Triplex with 3 Units: 3-Bedroom Unit On Main & Private Basement, 2-Bedroom Suite on 2nd Floor, 1-Bed/Studio Suite on 3rd Floor. Newer 2nd & 3rd Floor Decks, Newer A/C Units For 2nd & 3rd,Newer Bathrooms Renovated. Each Unit Has Own private Ensuite Laundry.Two Car Parking At Rear. Vacant possession - opportunity for Multi-generation Family to live separately, and Great potential for great source of additional income. Choose to operate as a Office/Business? Fabulous Potential! |
| Price | $2,448,000 |
| Taxes: | $7248.65 |
| Assessment Year: | 2024 |
| Occupancy by: | Partial |
| Address: | 386 Spadina Road , Toronto, M5P 2V9, Toronto |
| Directions/Cross Streets: | Spadina/ St Clair/ Heath St |
| Rooms: | 12 |
| Bedrooms: | 6 |
| Bedrooms +: | 0 |
| Family Room: | F |
| Basement: | Full |
| Washroom Type | No. of Pieces | Level |
| Washroom Type 1 | 2 | Main |
| Washroom Type 2 | 3 | Main |
| Washroom Type 3 | 3 | Second |
| Washroom Type 4 | 3 | Third |
| Washroom Type 5 | 0 |
| Total Area: | 0.00 |
| Property Type: | Triplex |
| Style: | 3-Storey |
| Exterior: | Brick |
| Garage Type: | None |
| (Parking/)Drive: | Lane |
| Drive Parking Spaces: | 2 |
| Park #1 | |
| Parking Type: | Lane |
| Park #2 | |
| Parking Type: | Lane |
| Pool: | None |
| Property Features: | School, Public Transit |
| CAC Included: | N |
| Water Included: | N |
| Cabel TV Included: | N |
| Common Elements Included: | N |
| Heat Included: | N |
| Parking Included: | N |
| Condo Tax Included: | N |
| Building Insurance Included: | N |
| Fireplace/Stove: | N |
| Heat Type: | Forced Air |
| Central Air Conditioning: | Central Air |
| Central Vac: | N |
| Laundry Level: | Syste |
| Ensuite Laundry: | F |
| Sewers: | Sewer |
$
%
Years
This calculator is for demonstration purposes only. Always consult a professional
financial advisor before making personal financial decisions.
| Although the information displayed is believed to be accurate, no warranties or representations are made of any kind. |
| RE/MAX REALTRON REALTY INC. |
- Listing -1 of 0
|
|

Zannatal Ferdoush
Sales Representative
Dir:
647-528-1201
Bus:
647-528-1201
| Book Showing | Email a Friend |
Jump To:
At a Glance:
| Type: | Freehold - Triplex |
| Area: | Toronto |
| Municipality: | Toronto C03 |
| Neighbourhood: | Forest Hill South |
| Style: | 3-Storey |
| Lot Size: | x 90.00(Feet) |
| Approximate Age: | |
| Tax: | $7,248.65 |
| Maintenance Fee: | $0 |
| Beds: | 6 |
| Baths: | 4 |
| Garage: | 0 |
| Fireplace: | N |
| Air Conditioning: | |
| Pool: | None |
Locatin Map:
Payment Calculator:

Listing added to your favorite list
Looking for resale homes?

By agreeing to Terms of Use, you will have ability to search up to 286604 listings and access to richer information than found on REALTOR.ca through my website.

