$3,498
Available - For Rent
Listing ID: C12039516
40 Axsmith Cres , Toronto, M2J 3K2, Toronto
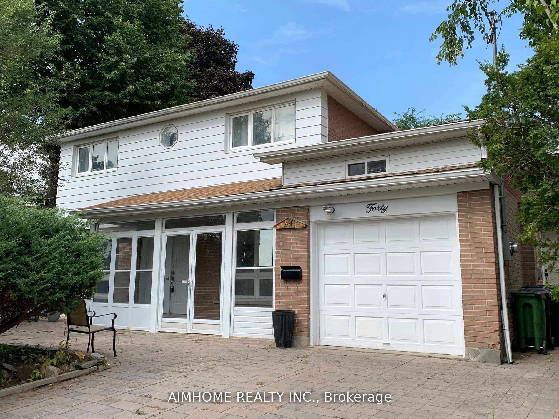
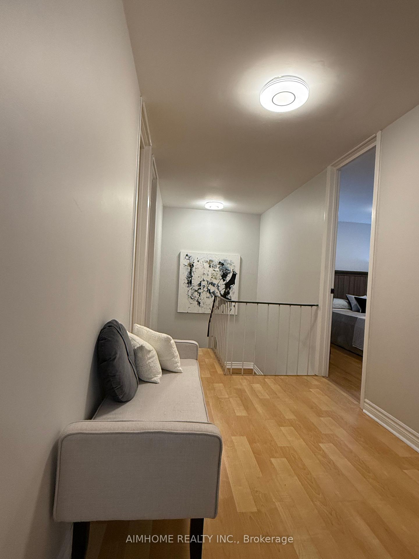
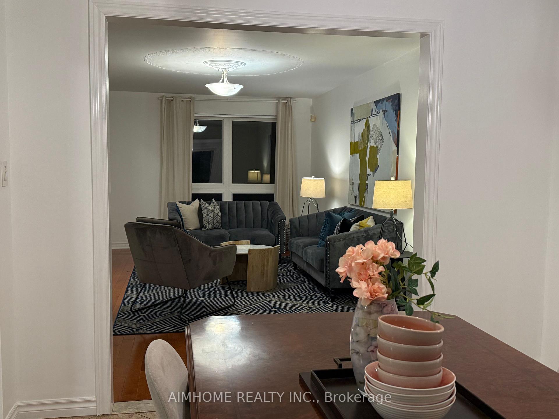
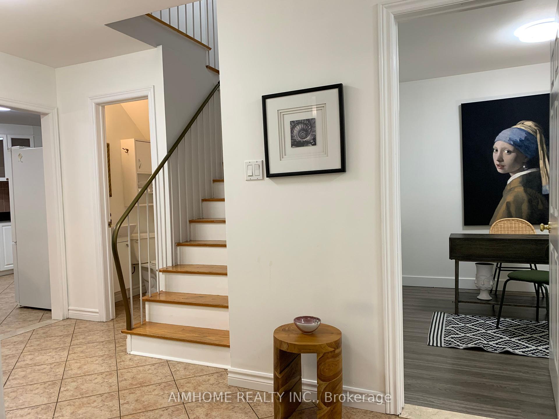
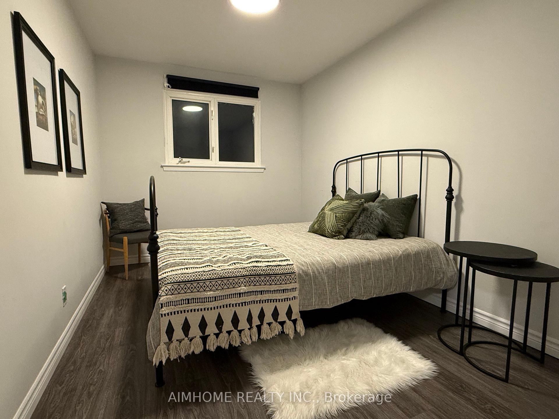
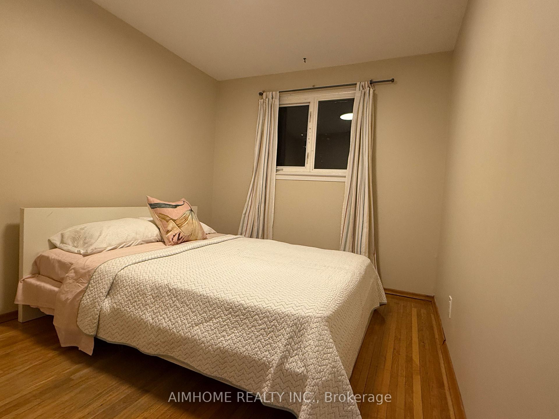
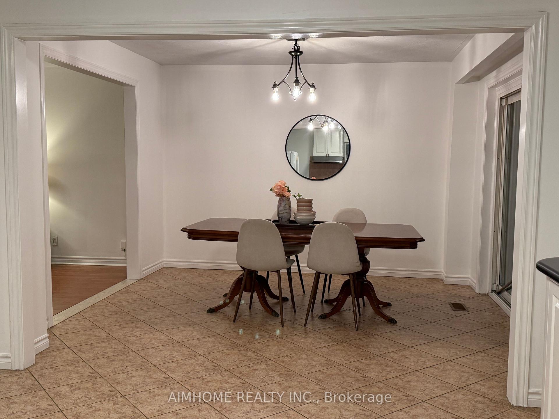
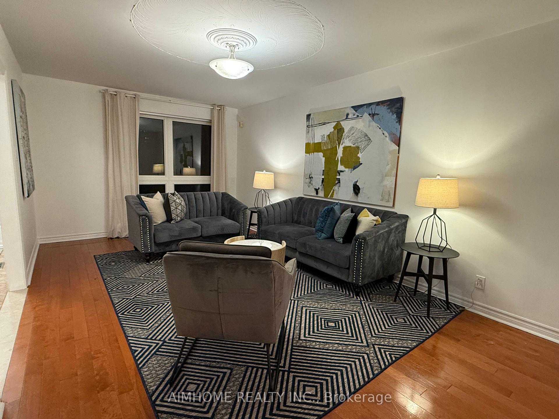
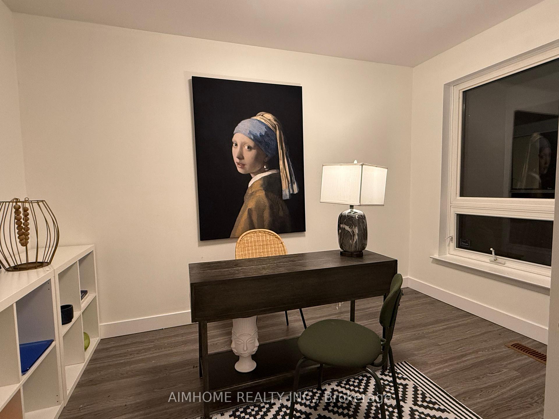
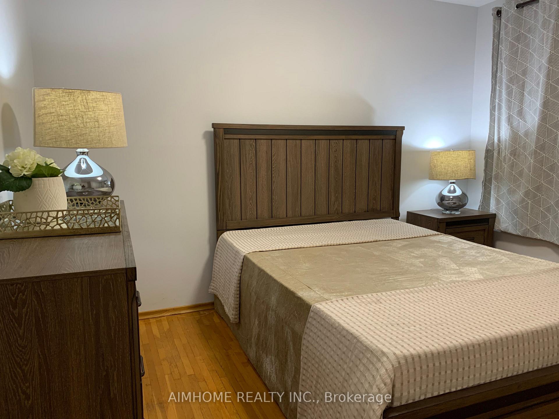
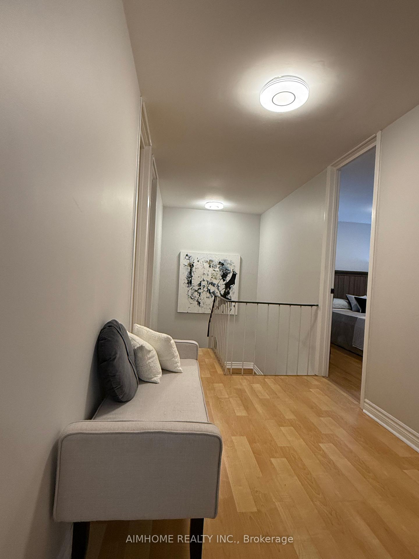
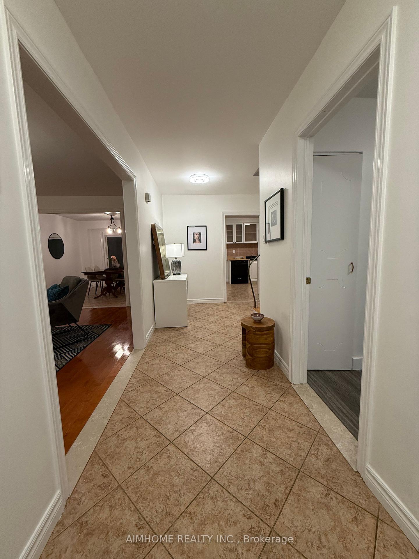
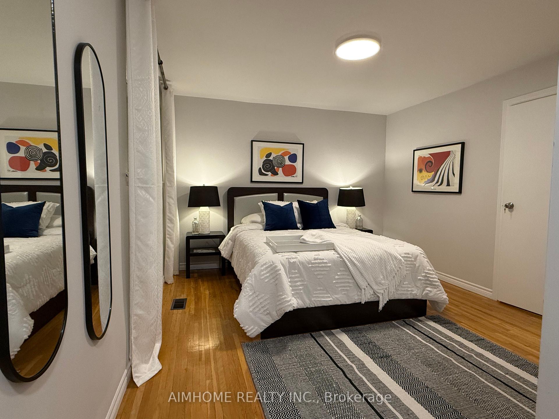
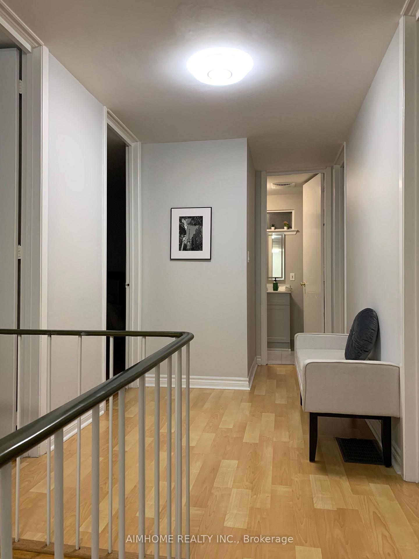
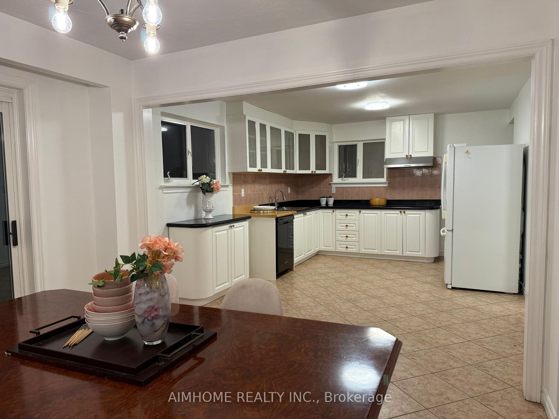
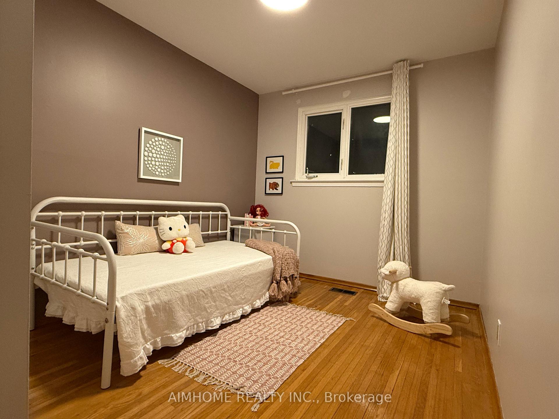
















| Newly Renovated Rare 5-Bdrm Home Located In The High-demand Area Of Don Valley Village. Sliding Doors W/o To Backyard From Breakfast Room. Hardwood Flooring Through Out, Updated Kitchen, Master With Ensuite. Large Deck With Roof In The Beautify Backyard For Entertaining Or Relaxing With Family. Steps To Bus Stops, Subway Stn, Seneca College, Highly Ranked Seneca Hill Public School, Parks, Recreation Centers, Hospital, Plazas, Fairview Mall, & Easy Access To 404, 401 & 407. Moving In Ready! |
| Price | $3,498 |
| Taxes: | $0.00 |
| Occupancy by: | Vacant |
| Address: | 40 Axsmith Cres , Toronto, M2J 3K2, Toronto |
| Directions/Cross Streets: | Don Mills & Finch |
| Rooms: | 10 |
| Bedrooms: | 5 |
| Bedrooms +: | 0 |
| Family Room: | T |
| Basement: | None |
| Furnished: | Furn |
| Level/Floor | Room | Length(ft) | Width(ft) | Descriptions | |
| Room 1 | Ground | Living Ro | 20.01 | 10.89 | Hardwood Floor, Combined w/Dining |
| Room 2 | Ground | Dining Ro | 11.71 | 7.61 | Ceramic Floor, Combined w/Dining, W/O To Patio |
| Room 3 | Ground | Kitchen | 15.42 | 11.68 | Ceramic Floor, Ceramic Backsplash, Modern Kitchen |
| Room 4 | Ground | Den | 11.94 | 10.63 | Hardwood Floor |
| Room 5 | Ground | Family Ro | 15.19 | 14.01 | Laminate |
| Room 6 | Second | Primary B | 12.46 | 11.48 | Hardwood Floor, B/I Closet, 2 Pc Ensuite |
| Room 7 | Second | Bedroom 2 | 11.48 | 10.17 | Hardwood Floor, B/I Closet |
| Room 8 | Second | Bedroom 3 | 10.5 | 8.53 | Hardwood Floor, B/I Closet |
| Room 9 | Second | Bedroom 4 | 9.84 | 8.86 | Hardwood Floor, B/I Closet |
| Room 10 | Second | Bedroom 5 | 10.17 | 8.53 | Hardwood Floor, B/I Closet |
| Washroom Type | No. of Pieces | Level |
| Washroom Type 1 | 3 | |
| Washroom Type 2 | 2 | |
| Washroom Type 3 | 0 | |
| Washroom Type 4 | 0 | |
| Washroom Type 5 | 0 | |
| Washroom Type 6 | 3 | |
| Washroom Type 7 | 2 | |
| Washroom Type 8 | 0 | |
| Washroom Type 9 | 0 | |
| Washroom Type 10 | 0 |
| Total Area: | 0.00 |
| Approximatly Age: | 0-5 |
| Property Type: | Detached |
| Style: | 2-Storey |
| Exterior: | Aluminum Siding, Stone |
| Garage Type: | Built-In |
| (Parking/)Drive: | Private |
| Drive Parking Spaces: | 3 |
| Park #1 | |
| Parking Type: | Private |
| Park #2 | |
| Parking Type: | Private |
| Pool: | None |
| Laundry Access: | Shared |
| Approximatly Age: | 0-5 |
| Property Features: | Clear View, Electric Car Charg |
| CAC Included: | N |
| Water Included: | N |
| Cabel TV Included: | N |
| Common Elements Included: | N |
| Heat Included: | N |
| Parking Included: | N |
| Condo Tax Included: | N |
| Building Insurance Included: | N |
| Fireplace/Stove: | Y |
| Heat Type: | Forced Air |
| Central Air Conditioning: | Central Air |
| Central Vac: | N |
| Laundry Level: | Syste |
| Ensuite Laundry: | F |
| Sewers: | Sewer |
| Although the information displayed is believed to be accurate, no warranties or representations are made of any kind. |
| AIMHOME REALTY INC. |
- Listing -1 of 0
|
|

Zannatal Ferdoush
Sales Representative
Dir:
647-528-1201
Bus:
647-528-1201
| Book Showing | Email a Friend |
Jump To:
At a Glance:
| Type: | Freehold - Detached |
| Area: | Toronto |
| Municipality: | Toronto C15 |
| Neighbourhood: | Don Valley Village |
| Style: | 2-Storey |
| Lot Size: | x 0.00() |
| Approximate Age: | 0-5 |
| Tax: | $0 |
| Maintenance Fee: | $0 |
| Beds: | 5 |
| Baths: | 3 |
| Garage: | 0 |
| Fireplace: | Y |
| Air Conditioning: | |
| Pool: | None |
Locatin Map:

Listing added to your favorite list
Looking for resale homes?

By agreeing to Terms of Use, you will have ability to search up to 287391 listings and access to richer information than found on REALTOR.ca through my website.

