$1,999,999
Available - For Sale
Listing ID: C12040513
248 Hillsdale Aven East , Toronto, M4S 1T6, Toronto
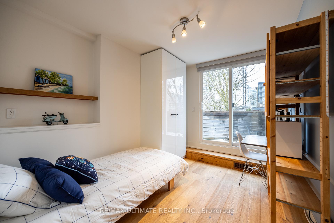
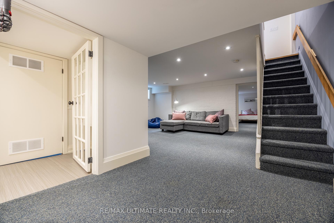
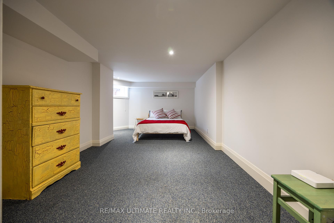
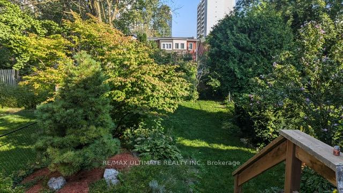
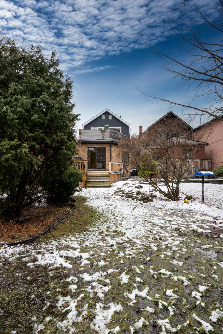
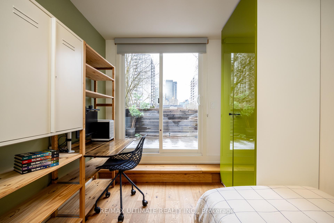
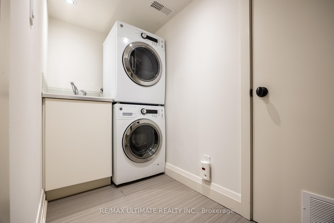
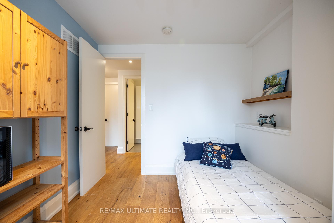
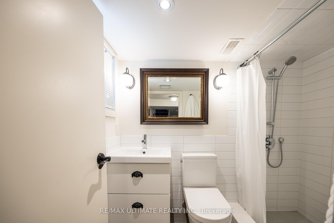
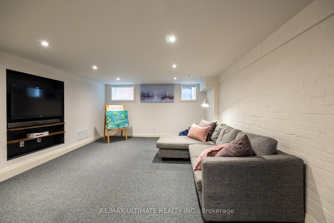
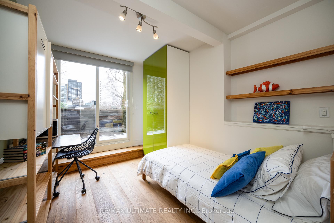
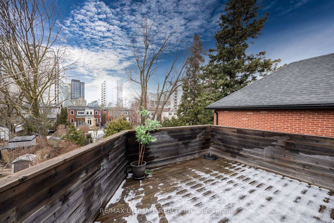
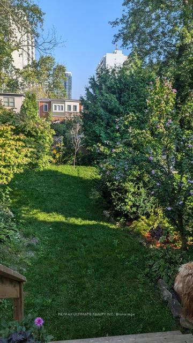
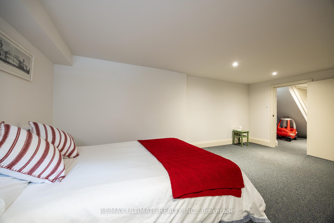
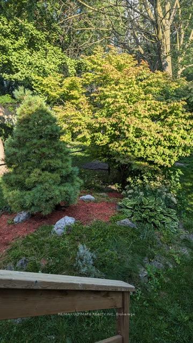
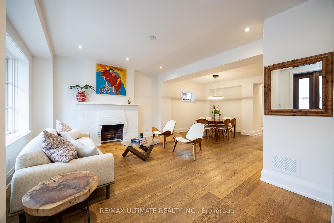
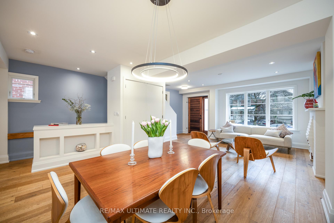
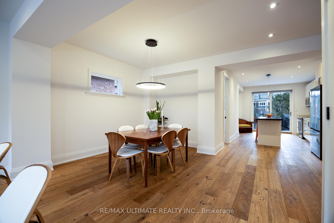
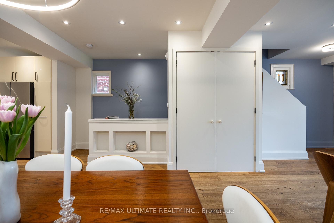
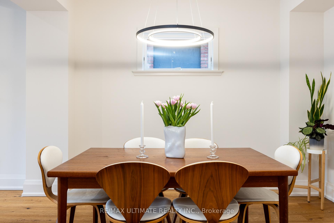
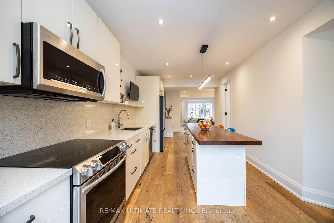
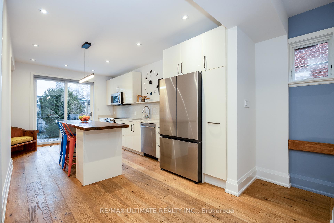
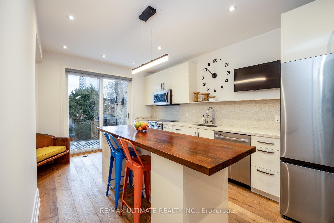
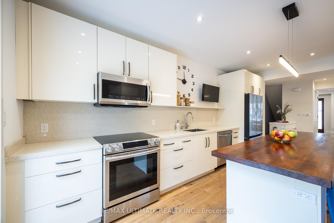
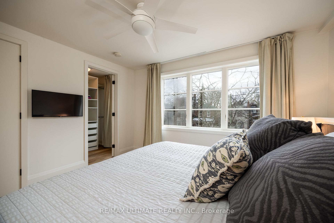
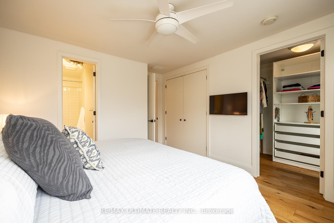
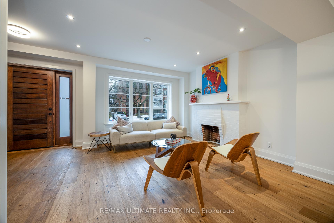
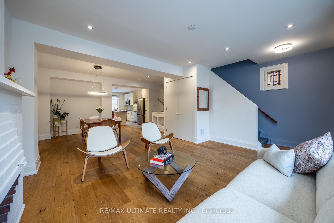
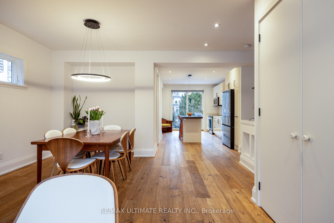
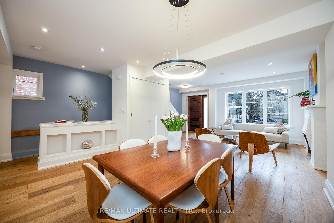
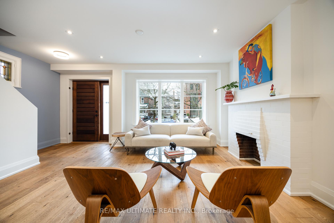
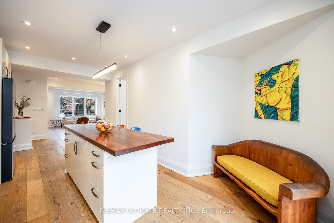
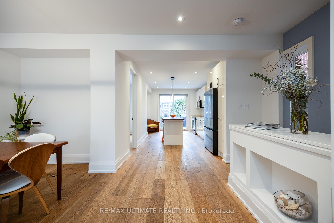
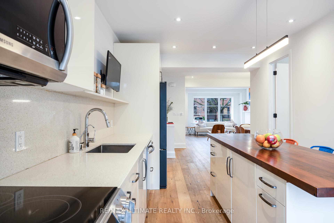
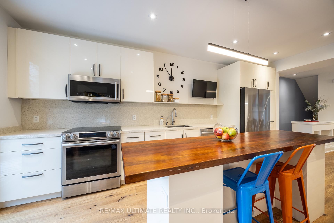
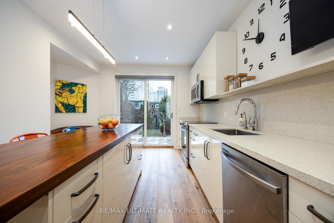
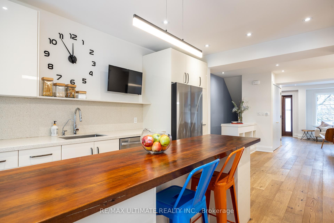
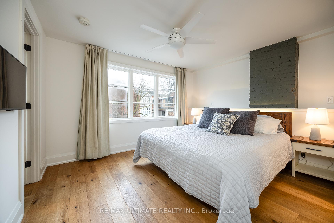
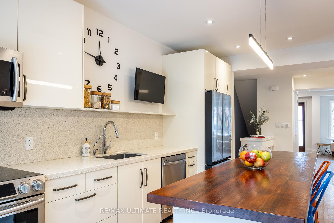
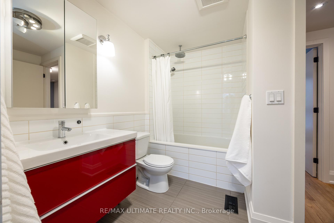
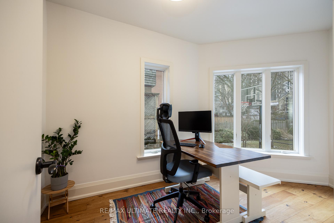
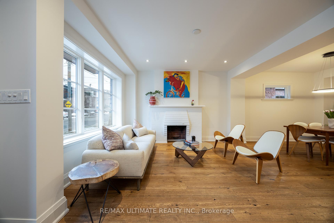
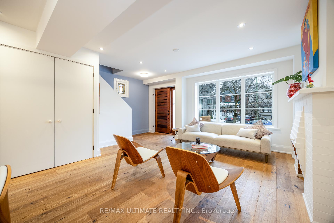
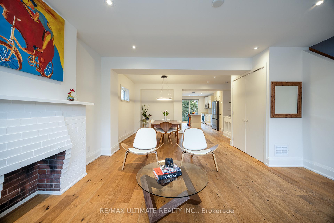
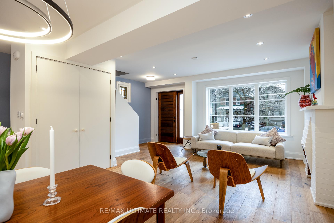
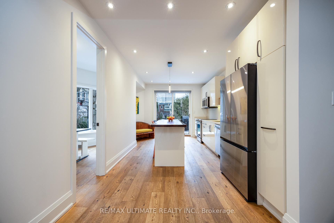
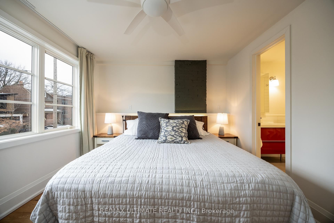
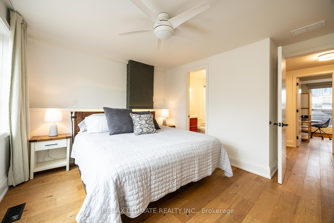
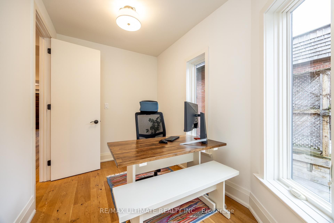
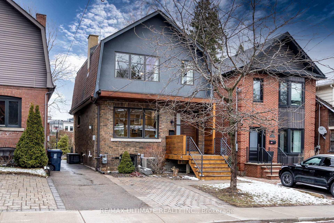
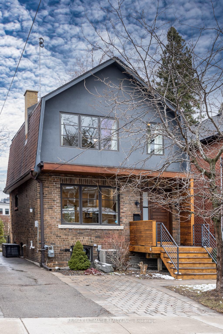
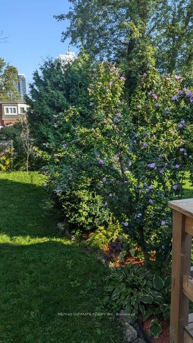
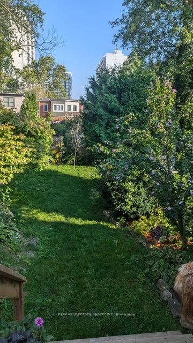
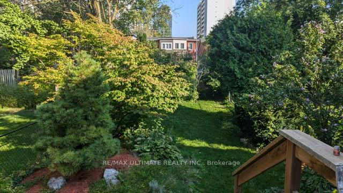
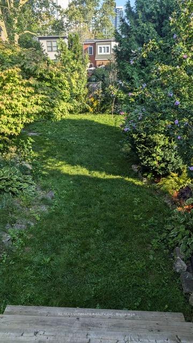
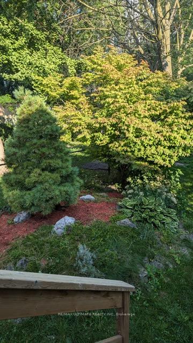
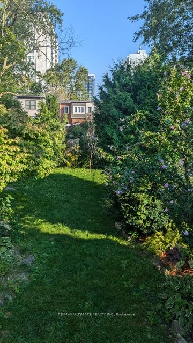
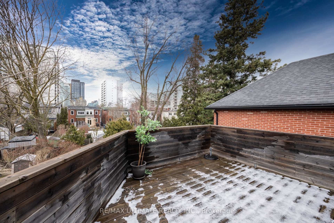
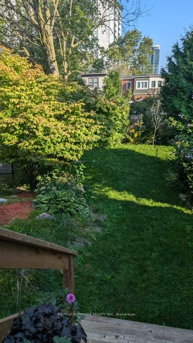



























































| Prime Davisville Village detached home. Gut renovation in 2013. This spacious family home has 3 +1 bedrooms plus a main floor office that could be used as a 5th bedroom /work at home space. Also featuring 2 bathrms, an open concept main floor offering great living space flexibility & walk-out to a sunny deck and deep garden. The Primary bedroom has 4 pc semi-ens., a walk-in closet + double closet. The 2nd & 3rd bedrooms W/O to a large sundeck. The basement is finished with a 3pc. bathroom & large 4th bedroom with a large W/I closet, perfect for an active family. Legal front pad parking. Close to Mt. Pleasant & Yonge St. shops, restaurants, schools & TTC! |
| Price | $1,999,999 |
| Taxes: | $9120.00 |
| Assessment Year: | 2025 |
| Occupancy by: | Owner |
| Address: | 248 Hillsdale Aven East , Toronto, M4S 1T6, Toronto |
| Directions/Cross Streets: | Mt. Pleasant & Eglinton |
| Rooms: | 7 |
| Rooms +: | 2 |
| Bedrooms: | 3 |
| Bedrooms +: | 1 |
| Family Room: | F |
| Basement: | Finished |
| Level/Floor | Room | Length(ft) | Width(ft) | Descriptions | |
| Room 1 | Main | Living Ro | 13.74 | 12.37 | Hardwood Floor, Picture Window, Double Closet |
| Room 2 | Main | Dining Ro | 17.48 | 10.2 | Hardwood Floor, Open Concept, Window |
| Room 3 | Main | Kitchen | 17.68 | 12.76 | Hardwood Floor, Centre Island, W/O To Deck |
| Room 4 | Main | Den | 12.66 | 6.72 | Hardwood Floor, Large Window, Separate Room |
| Room 5 | Main | Primary B | 12.73 | 11.97 | Hardwood Floor, Walk-In Closet(s), 4 Pc Ensuite |
| Room 6 | Main | Bedroom 2 | 10.89 | 8.53 | Hardwood Floor, Closet, W/O To Sundeck |
| Room 7 | Main | Bedroom 3 | 10.86 | 8.56 | Hardwood Floor, Closet, W/O To Sundeck |
| Room 8 | Basement | Family Ro | 18.4 | 17.48 | Broadloom, 3 Pc Bath, Above Grade Window |
| Room 9 | Basement | Bedroom 4 | 17.68 | 12.76 | Broadloom, Pot Lights, Closet |
| Room 10 | Basement | Other | 13.15 | 6.99 | Walk-In Closet(s), B/I Shelves |
| Room 11 | Basement | Laundry | 9.25 | .66 | Tile Floor, Separate Room |
| Washroom Type | No. of Pieces | Level |
| Washroom Type 1 | 4 | Second |
| Washroom Type 2 | 3 | Basement |
| Washroom Type 3 | 0 | |
| Washroom Type 4 | 0 | |
| Washroom Type 5 | 0 | |
| Washroom Type 6 | 4 | Second |
| Washroom Type 7 | 3 | Basement |
| Washroom Type 8 | 0 | |
| Washroom Type 9 | 0 | |
| Washroom Type 10 | 0 |
| Total Area: | 0.00 |
| Property Type: | Detached |
| Style: | 2-Storey |
| Exterior: | Brick, Stucco (Plaster) |
| Garage Type: | None |
| (Parking/)Drive: | Front Yard |
| Drive Parking Spaces: | 1 |
| Park #1 | |
| Parking Type: | Front Yard |
| Park #2 | |
| Parking Type: | Front Yard |
| Pool: | None |
| Other Structures: | None |
| Approximatly Square Footage: | 1500-2000 |
| Property Features: | Fenced Yard, Hospital |
| CAC Included: | N |
| Water Included: | N |
| Cabel TV Included: | N |
| Common Elements Included: | N |
| Heat Included: | N |
| Parking Included: | N |
| Condo Tax Included: | N |
| Building Insurance Included: | N |
| Fireplace/Stove: | N |
| Heat Type: | Forced Air |
| Central Air Conditioning: | Central Air |
| Central Vac: | N |
| Laundry Level: | Syste |
| Ensuite Laundry: | F |
| Elevator Lift: | False |
| Sewers: | Sewer |
$
%
Years
This calculator is for demonstration purposes only. Always consult a professional
financial advisor before making personal financial decisions.
| Although the information displayed is believed to be accurate, no warranties or representations are made of any kind. |
| RE/MAX ULTIMATE REALTY INC. |
- Listing -1 of 0
|
|

Zannatal Ferdoush
Sales Representative
Dir:
647-528-1201
Bus:
647-528-1201
| Virtual Tour | Book Showing | Email a Friend |
Jump To:
At a Glance:
| Type: | Freehold - Detached |
| Area: | Toronto |
| Municipality: | Toronto C10 |
| Neighbourhood: | Mount Pleasant West |
| Style: | 2-Storey |
| Lot Size: | x 124.00(Feet) |
| Approximate Age: | |
| Tax: | $9,120 |
| Maintenance Fee: | $0 |
| Beds: | 3+1 |
| Baths: | 2 |
| Garage: | 0 |
| Fireplace: | N |
| Air Conditioning: | |
| Pool: | None |
Locatin Map:
Payment Calculator:

Listing added to your favorite list
Looking for resale homes?

By agreeing to Terms of Use, you will have ability to search up to 287391 listings and access to richer information than found on REALTOR.ca through my website.

