$898,000
Available - For Sale
Listing ID: W12044570
139 Milady Road , Toronto, M9L 2J1, Toronto
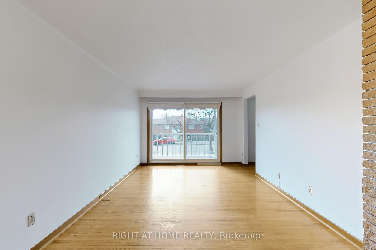
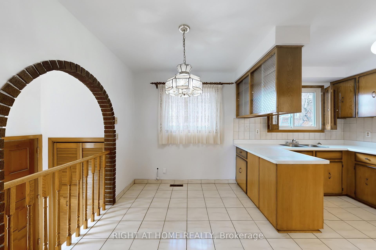
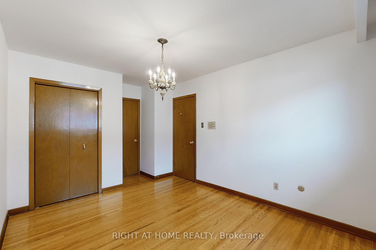
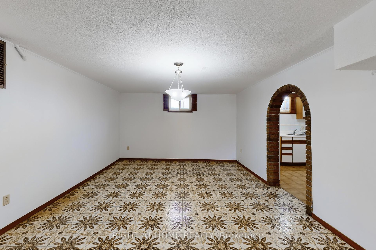
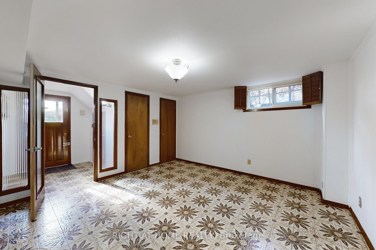
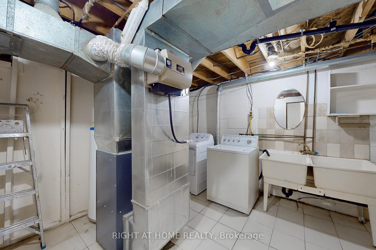
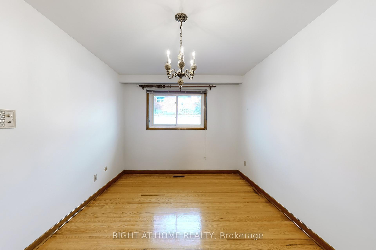
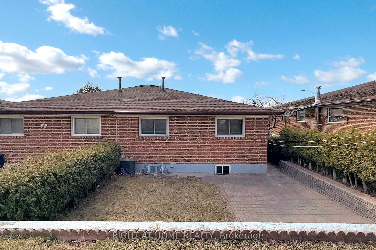
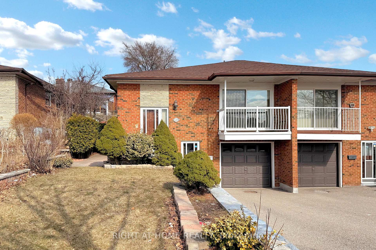
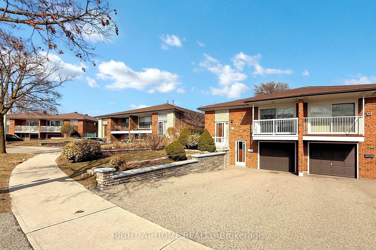
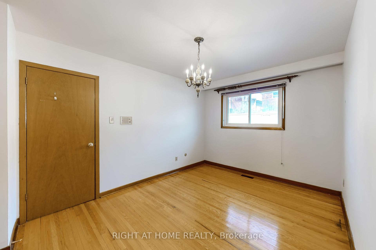
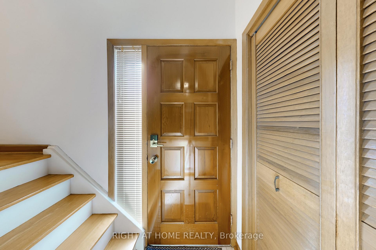
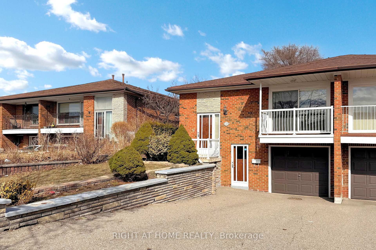
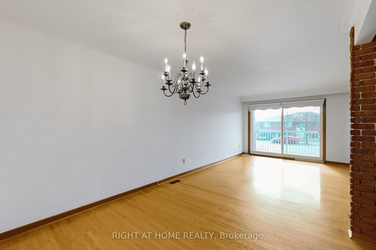
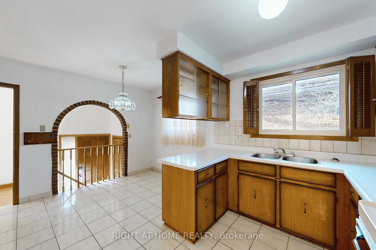
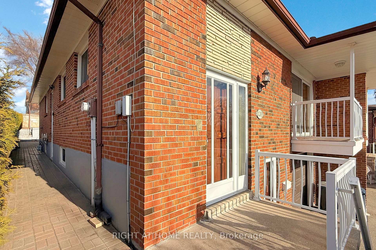
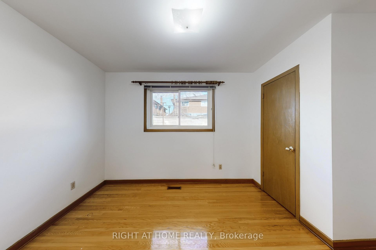
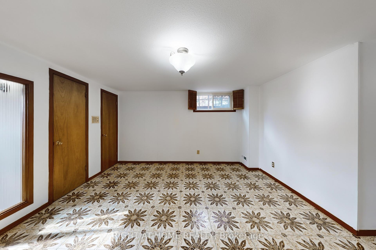
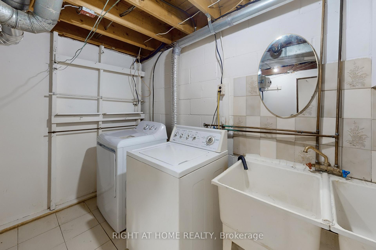
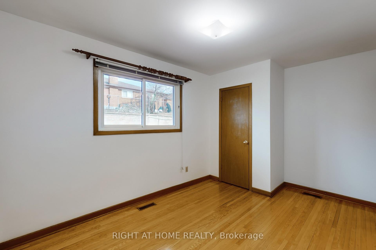
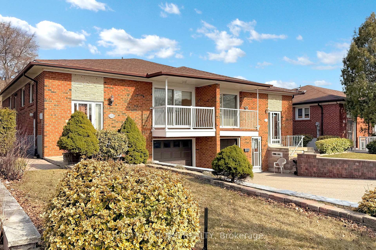
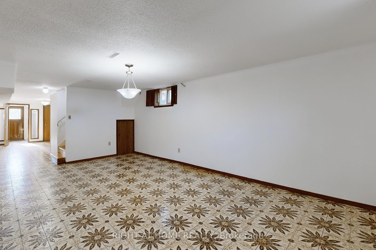
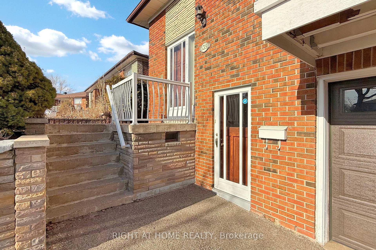
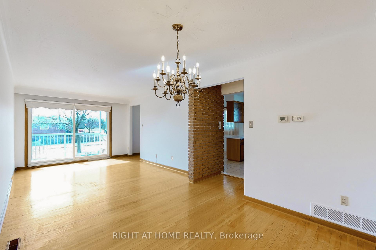
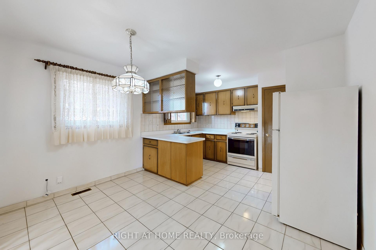
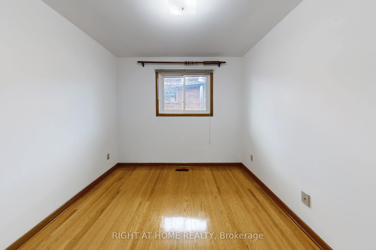
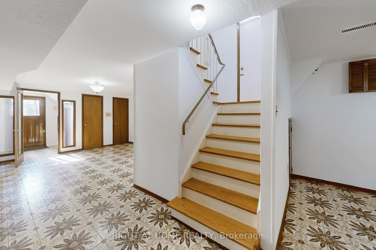
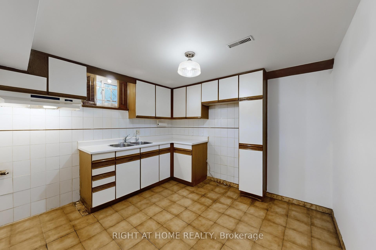
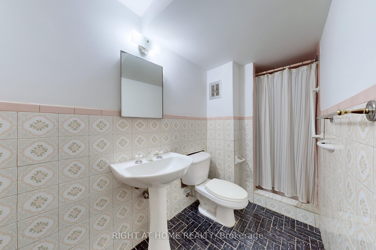
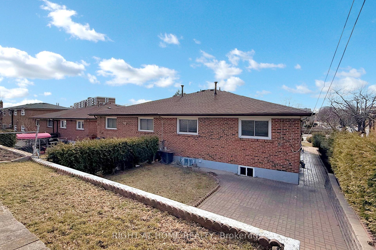
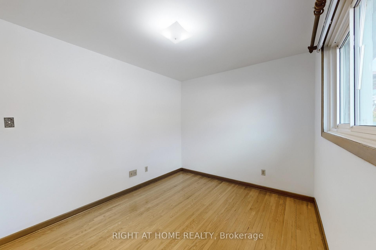
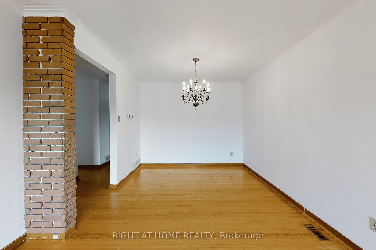
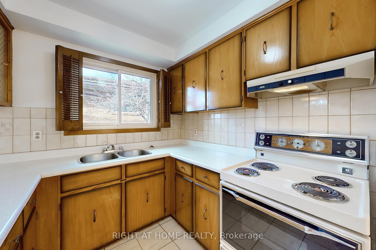
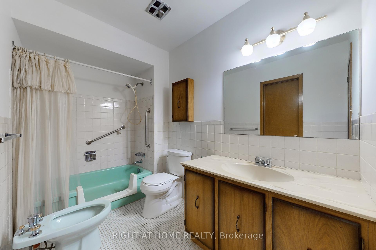
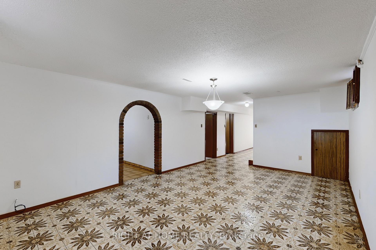
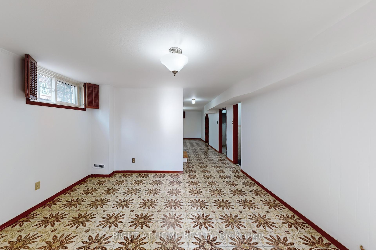
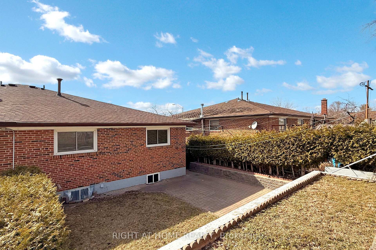
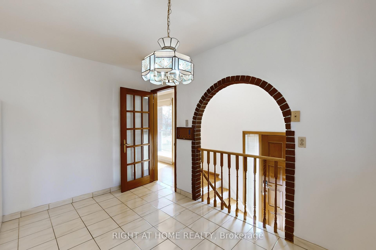






































| Welcome to 139 Milady Rd a meticulously kept, sun-filled home in a vibrant North York community. Featuring gleaming hardwood floors throughout and an abundance of natural light, this home offers warmth, comfort, and pride of ownership. The fully finished basement with a separate walk-out provides seamless rental potential or a private space for extended family. Conveniently located near top-rated schools, multiple churches, and community centers, this is an ideal location for families. Commuters will love the easy access to Hwy 400/401, TTC bus routes, and Finch West Station. All your essentials are nearby parks, shopping, restaurants, and more. A true gem in a well-connected, family-friendly neighborhood!..... Roof - Furnace - AC 5 years New - *Home Virtually Staged* |
| Price | $898,000 |
| Taxes: | $3505.00 |
| Assessment Year: | 2024 |
| Occupancy: | Vacant |
| Address: | 139 Milady Road , Toronto, M9L 2J1, Toronto |
| Directions/Cross Streets: | Islington & Milady |
| Rooms: | 5 |
| Rooms +: | 4 |
| Bedrooms: | 3 |
| Bedrooms +: | 0 |
| Family Room: | T |
| Basement: | Finished wit |
| Level/Floor | Room | Length(ft) | Width(ft) | Descriptions | |
| Room 1 | Main | Living Ro | 13.97 | 9.84 | Hardwood Floor, Large Window, W/O To Balcony |
| Room 2 | Main | Dining Ro | 13.97 | 9.84 | Hardwood Floor, Combined w/Living, Large Window |
| Room 3 | Main | Kitchen | 13.94 | 10 | Tile Floor, Large Window, Breakfast Area |
| Room 4 | Main | Primary B | 14.76 | 10 | Hardwood Floor, Large Window, Closet |
| Room 5 | Main | Bedroom 2 | 10.99 | 10.17 | Hardwood Floor, Window, Closet |
| Room 6 | Main | Bedroom 3 | 10.99 | 10.17 | Hardwood Floor, Window, Closet |
| Room 7 | Lower | Kitchen | 9.84 | 8.2 | Tile Floor, Window |
| Room 8 | Lower | Living Ro | 10 | 10 | Vinyl Floor, Above Grade Window |
| Room 9 | Lower | Dining Ro | 10 | 10 | Vinyl Floor, Above Grade Window |
| Washroom Type | No. of Pieces | Level |
| Washroom Type 1 | 4 | Main |
| Washroom Type 2 | 3 | Lower |
| Washroom Type 3 | 0 | |
| Washroom Type 4 | 0 | |
| Washroom Type 5 | 0 | |
| Washroom Type 6 | 4 | Main |
| Washroom Type 7 | 3 | Lower |
| Washroom Type 8 | 0 | |
| Washroom Type 9 | 0 | |
| Washroom Type 10 | 0 | |
| Washroom Type 11 | 4 | Main |
| Washroom Type 12 | 3 | Lower |
| Washroom Type 13 | 0 | |
| Washroom Type 14 | 0 | |
| Washroom Type 15 | 0 | |
| Washroom Type 16 | 4 | Main |
| Washroom Type 17 | 3 | Lower |
| Washroom Type 18 | 0 | |
| Washroom Type 19 | 0 | |
| Washroom Type 20 | 0 | |
| Washroom Type 21 | 4 | Main |
| Washroom Type 22 | 3 | Lower |
| Washroom Type 23 | 0 | |
| Washroom Type 24 | 0 | |
| Washroom Type 25 | 0 | |
| Washroom Type 26 | 4 | Main |
| Washroom Type 27 | 3 | Lower |
| Washroom Type 28 | 0 | |
| Washroom Type 29 | 0 | |
| Washroom Type 30 | 0 |
| Total Area: | 0.00 |
| Property Type: | Semi-Detached |
| Style: | Bungalow-Raised |
| Exterior: | Brick |
| Garage Type: | Built-In |
| Drive Parking Spaces: | 3 |
| Pool: | None |
| Approximatly Square Footage: | 1100-1500 |
| CAC Included: | N |
| Water Included: | N |
| Cabel TV Included: | N |
| Common Elements Included: | N |
| Heat Included: | N |
| Parking Included: | N |
| Condo Tax Included: | N |
| Building Insurance Included: | N |
| Fireplace/Stove: | N |
| Heat Type: | Forced Air |
| Central Air Conditioning: | Central Air |
| Central Vac: | N |
| Laundry Level: | Syste |
| Ensuite Laundry: | F |
| Sewers: | Sewer |
$
%
Years
This calculator is for demonstration purposes only. Always consult a professional
financial advisor before making personal financial decisions.
| Although the information displayed is believed to be accurate, no warranties or representations are made of any kind. |
| RIGHT AT HOME REALTY |
- Listing -1 of 0
|
|

Zannatal Ferdoush
Sales Representative
Dir:
647-528-1201
Bus:
647-528-1201
| Virtual Tour | Book Showing | Email a Friend |
Jump To:
At a Glance:
| Type: | Freehold - Semi-Detached |
| Area: | Toronto |
| Municipality: | Toronto W05 |
| Neighbourhood: | Humber Summit |
| Style: | Bungalow-Raised |
| Lot Size: | x 117.73(Feet) |
| Approximate Age: | |
| Tax: | $3,505 |
| Maintenance Fee: | $0 |
| Beds: | 3 |
| Baths: | 2 |
| Garage: | 0 |
| Fireplace: | N |
| Air Conditioning: | |
| Pool: | None |
Locatin Map:
Payment Calculator:

Listing added to your favorite list
Looking for resale homes?

By agreeing to Terms of Use, you will have ability to search up to 311610 listings and access to richer information than found on REALTOR.ca through my website.

