$2,496,800
Available - For Sale
Listing ID: E12050150
6268 Kingston Road , Toronto, M1C 1L1, Toronto
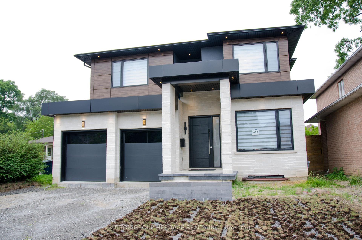
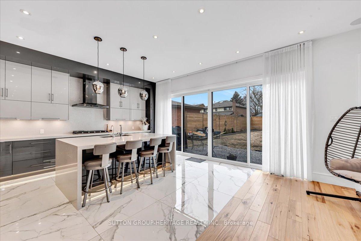
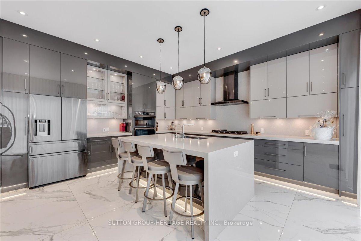
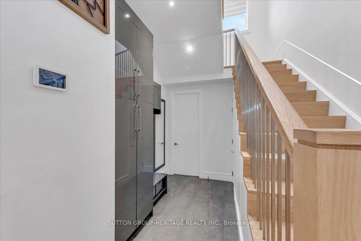
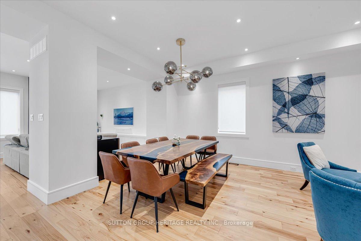
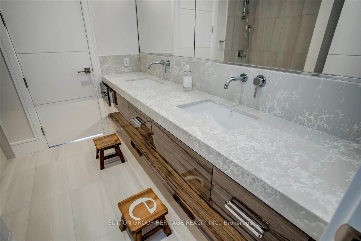
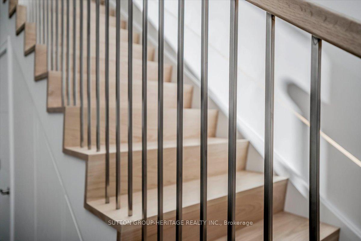
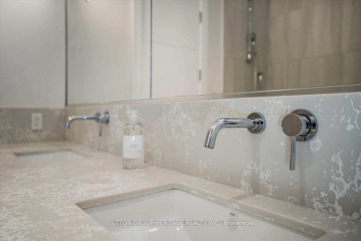
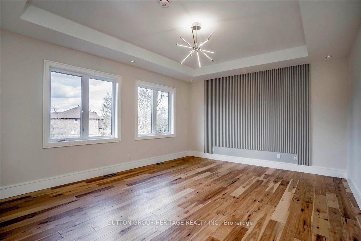
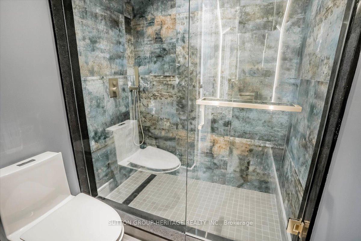
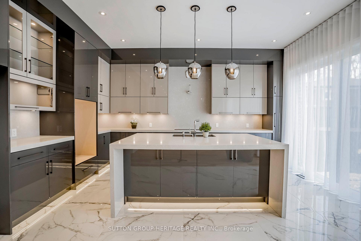
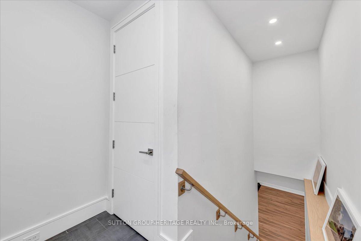
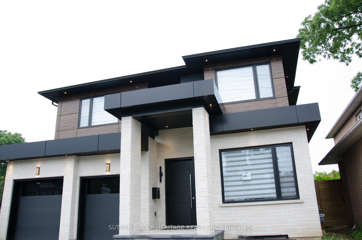
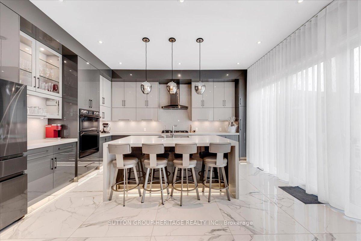
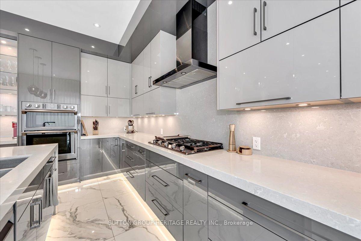
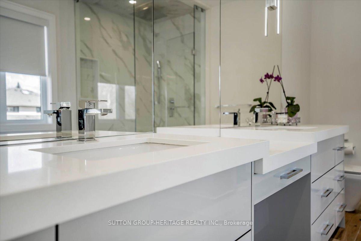
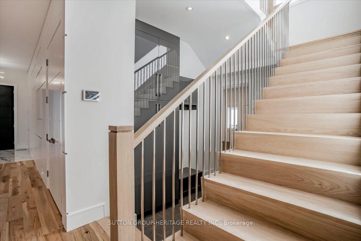
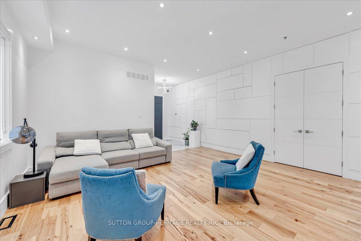
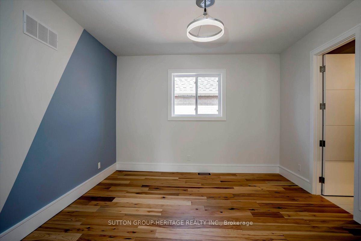
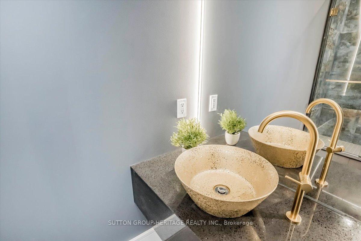
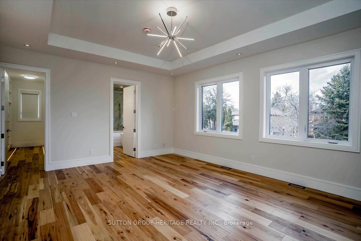
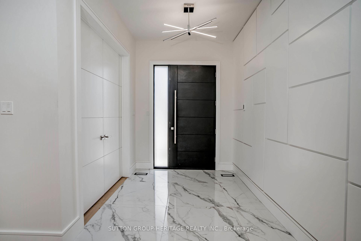
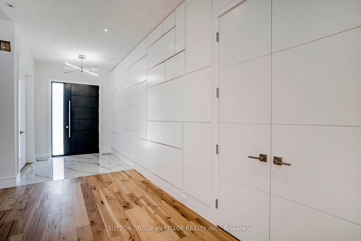
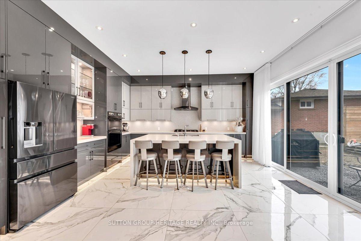
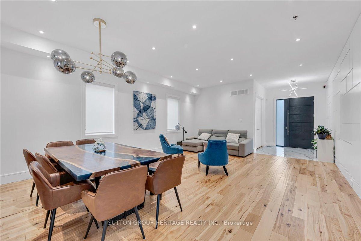
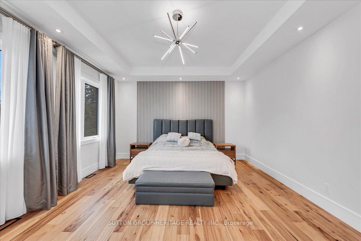
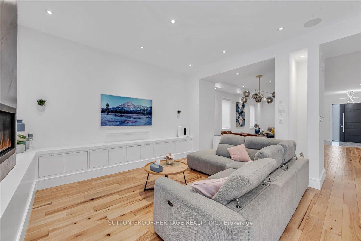
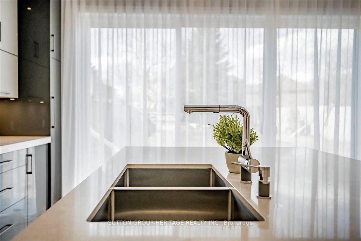
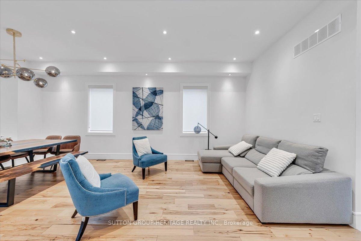
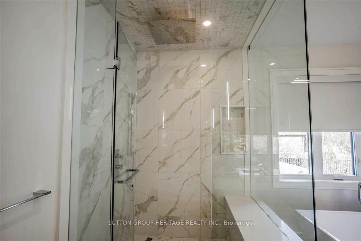
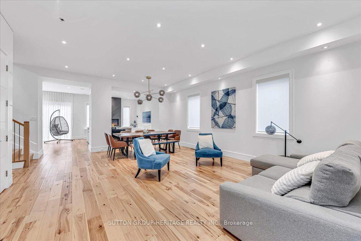
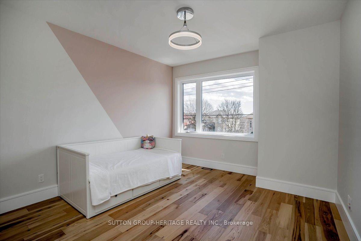
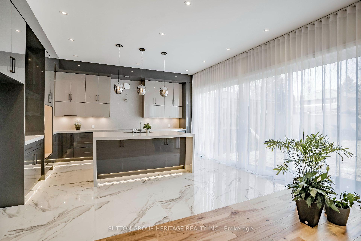
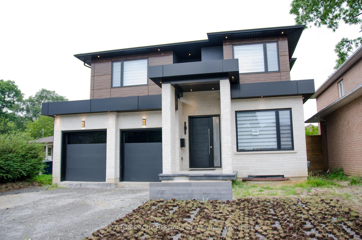
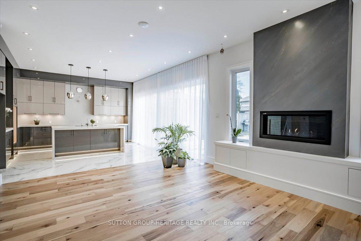
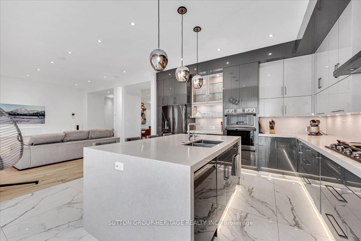
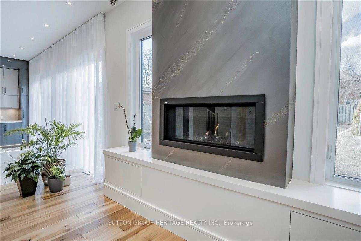
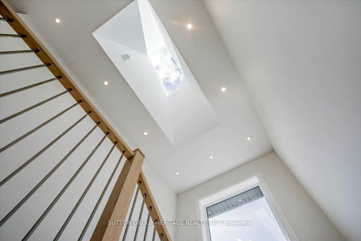
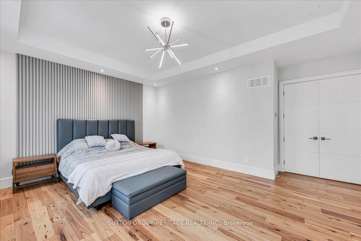
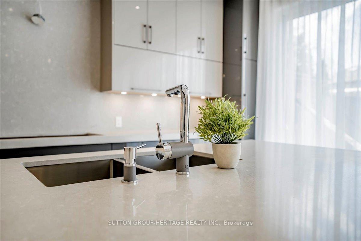
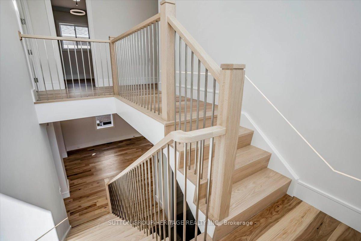









































| Welcome to 6268 Kingston Road, a stunning custom-built executive home by Essa Group, nestled in the prestigious Highland Creek community. Offering over 4,500 sq ft of luxurious living space, this residence is ideal for families, entertainers, and multigenerational living. The grand 10-ft ceiling foyer opens to an elegant, light-filled interior featuring hardwood floors, oversized windows, and a seamless open-concept layout. The gourmet kitchen boasts custom cabinetry, under-cabinet lighting, a 10-ft quartz island, high-end appliances, and a walk-in pantry perfect for everyday living and entertaining. The adjacent Great Room features a floor-to-ceiling fireplace and tray ceiling, flowing into a formal dining and living area. A main-floor office doubles as a potential fifth bedroom. Upstairs, the primary suite offers a spa-like 5-piece ensuite and a massive walk-in closet. Each additional bedroom includes ensuite or semi-ensuite baths. The fully finished basement adds two bedrooms, a 3-piece bath, a large rec room, and a rough-in kitchen with a separate entranceideal for extended family or rental income. Outside, a 50x230 ft lot offers endless outdoor possibilities, including an unfinished in-ground pool. This remarkable home is a true blend of luxury, comfort, and thoughtful design in a sought-after neighbourhood. |
| Price | $2,496,800 |
| Taxes: | $8497.63 |
| Occupancy: | Owner |
| Address: | 6268 Kingston Road , Toronto, M1C 1L1, Toronto |
| Directions/Cross Streets: | Kingston Rd / Morningside |
| Rooms: | 10 |
| Rooms +: | 4 |
| Bedrooms: | 4 |
| Bedrooms +: | 2 |
| Family Room: | T |
| Basement: | Separate Ent, Finished |
| Level/Floor | Room | Length(ft) | Width(ft) | Descriptions | |
| Room 1 | Ground | Living Ro | 21.09 | 16.99 | Open Concept, Combined w/Dining, Hardwood Floor |
| Room 2 | Ground | Dining Ro | 21.09 | 1699.04 | Open Concept, Combined w/Living, Pot Lights |
| Room 3 | Ground | Kitchen | 16.99 | 15.88 | Centre Island, Quartz Counter, B/I Oven |
| Room 4 | Ground | Breakfast | Open Concept, Hardwood Floor | ||
| Room 5 | Ground | Family Ro | 17.19 | 16.99 | Open Concept, Gas Fireplace, Hardwood Floor |
| Room 6 | Ground | Office | 11.48 | 8.99 | Hardwood Floor |
| Room 7 | Second | Primary B | 18.47 | 14.6 | 5 Pc Ensuite, Walk-In Closet(s), Hardwood Floor |
| Room 8 | Second | Bedroom 2 | 14.99 | 13.58 | 4 Pc Ensuite, Large Closet |
| Room 9 | Second | Bedroom 3 | 13.68 | 11.68 | 4 Pc Ensuite, Large Closet, Hardwood Floor |
| Room 10 | Second | Bedroom 4 | 12.89 | 10.99 | 4 Pc Ensuite, B/I Closet, Hardwood Floor |
| Room 11 | Basement | Recreatio | 16.07 | 16.07 | Open Concept, Laminate |
| Room 12 | Basement | Living Ro | 16.07 | 15.48 | Open Concept, Laminate |
| Room 13 | Basement | Bedroom 5 | 11.38 | 10.27 | Large Closet, Laminate |
| Room 14 | Basement | Bathroom | 11.38 | 10.27 | Large Closet, Laminate |
| Washroom Type | No. of Pieces | Level |
| Washroom Type 1 | 3 | Ground |
| Washroom Type 2 | 4 | Second |
| Washroom Type 3 | 3 | Basement |
| Washroom Type 4 | 0 | |
| Washroom Type 5 | 0 | |
| Washroom Type 6 | 3 | Ground |
| Washroom Type 7 | 4 | Second |
| Washroom Type 8 | 3 | Basement |
| Washroom Type 9 | 0 | |
| Washroom Type 10 | 0 | |
| Washroom Type 11 | 3 | Ground |
| Washroom Type 12 | 4 | Second |
| Washroom Type 13 | 3 | Basement |
| Washroom Type 14 | 0 | |
| Washroom Type 15 | 0 |
| Total Area: | 0.00 |
| Approximatly Age: | 0-5 |
| Property Type: | Detached |
| Style: | 2-Storey |
| Exterior: | Brick, Stone |
| Garage Type: | Attached |
| (Parking/)Drive: | Private |
| Drive Parking Spaces: | 2 |
| Park #1 | |
| Parking Type: | Private |
| Park #2 | |
| Parking Type: | Private |
| Pool: | Inground |
| Approximatly Age: | 0-5 |
| CAC Included: | N |
| Water Included: | N |
| Cabel TV Included: | N |
| Common Elements Included: | N |
| Heat Included: | N |
| Parking Included: | N |
| Condo Tax Included: | N |
| Building Insurance Included: | N |
| Fireplace/Stove: | Y |
| Heat Type: | Forced Air |
| Central Air Conditioning: | Central Air |
| Central Vac: | N |
| Laundry Level: | Syste |
| Ensuite Laundry: | F |
| Sewers: | Sewer |
| Utilities-Cable: | Y |
| Utilities-Hydro: | Y |
$
%
Years
This calculator is for demonstration purposes only. Always consult a professional
financial advisor before making personal financial decisions.
| Although the information displayed is believed to be accurate, no warranties or representations are made of any kind. |
| SUTTON GROUP-HERITAGE REALTY INC. |
- Listing -1 of 0
|
|

Zannatal Ferdoush
Sales Representative
Dir:
647-528-1201
Bus:
647-528-1201
| Book Showing | Email a Friend |
Jump To:
At a Glance:
| Type: | Freehold - Detached |
| Area: | Toronto |
| Municipality: | Toronto E10 |
| Neighbourhood: | Highland Creek |
| Style: | 2-Storey |
| Lot Size: | x 155.92(Feet) |
| Approximate Age: | 0-5 |
| Tax: | $8,497.63 |
| Maintenance Fee: | $0 |
| Beds: | 4+2 |
| Baths: | 5 |
| Garage: | 0 |
| Fireplace: | Y |
| Air Conditioning: | |
| Pool: | Inground |
Locatin Map:
Payment Calculator:

Listing added to your favorite list
Looking for resale homes?

By agreeing to Terms of Use, you will have ability to search up to 300414 listings and access to richer information than found on REALTOR.ca through my website.

