$1,350,000
Available - For Sale
Listing ID: W12053080
33 Durie Stre , Toronto, M6S 3E5, Toronto
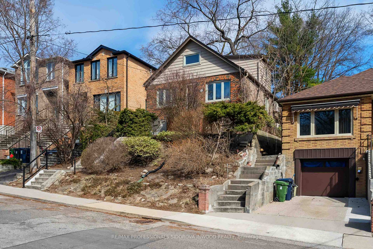
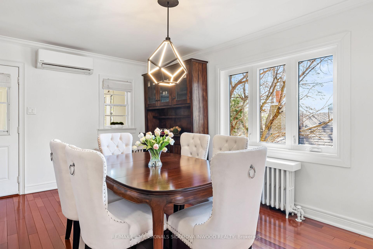
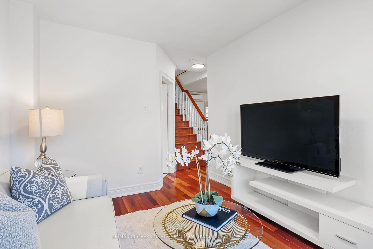
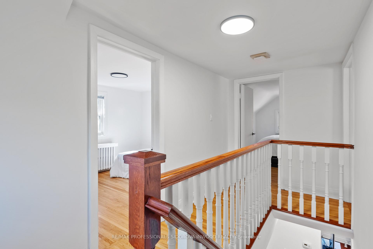
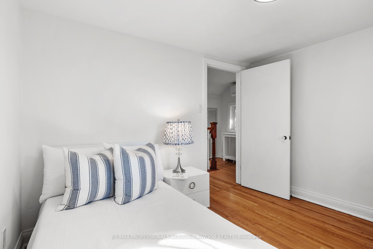
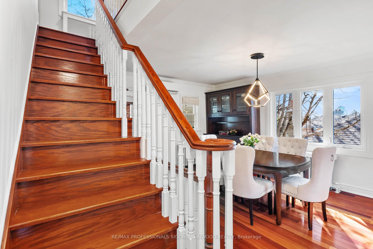
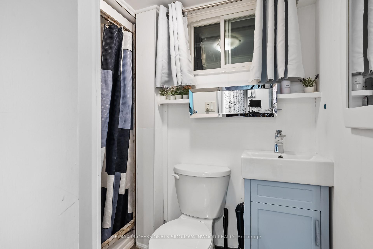
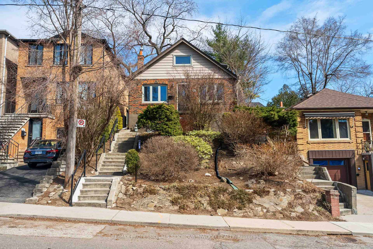
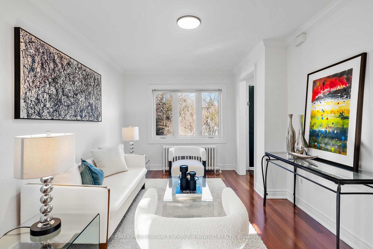
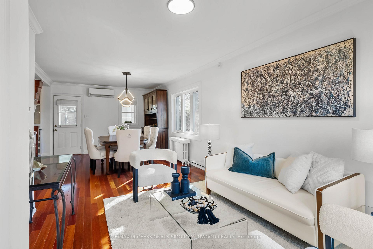
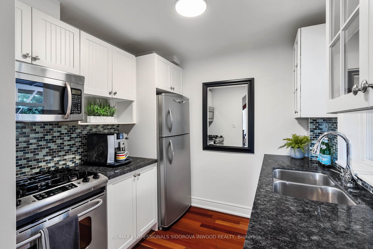
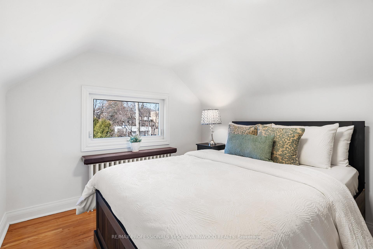
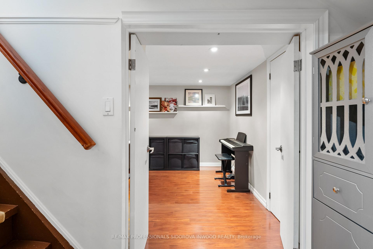
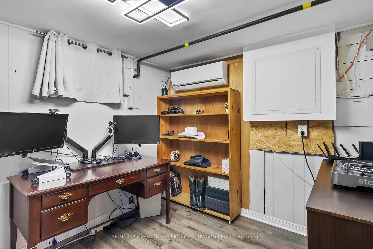
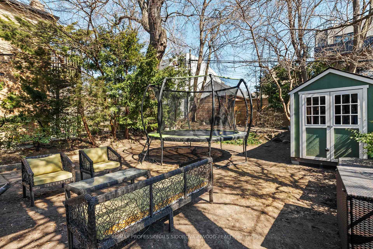
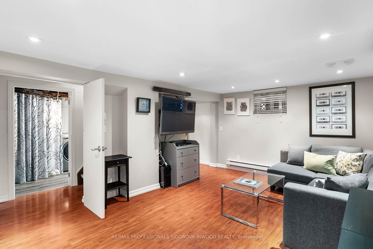
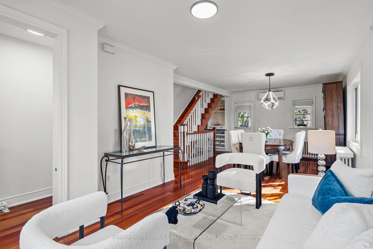
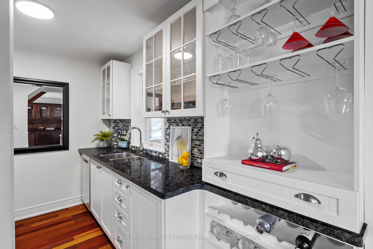
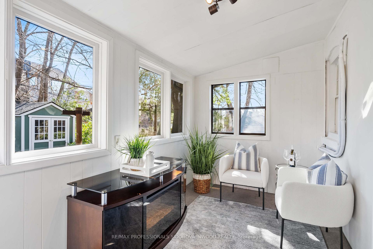
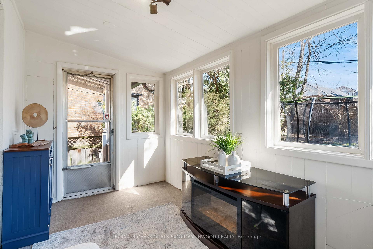
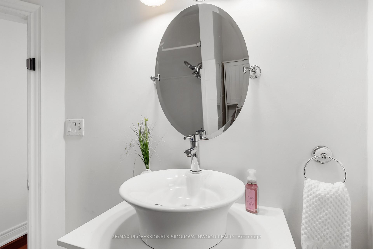
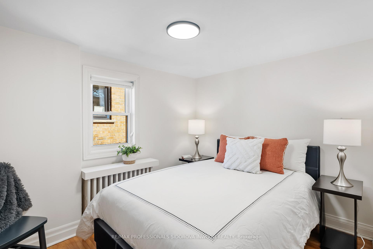
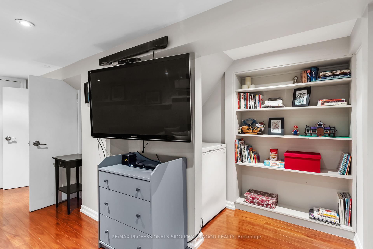
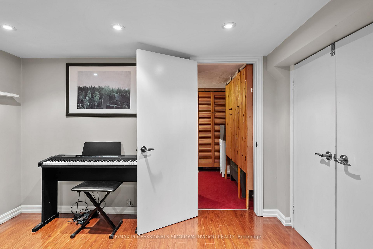
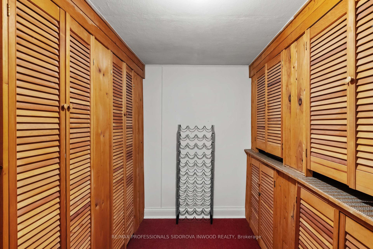
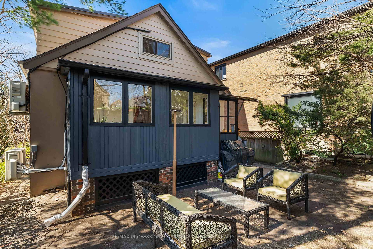
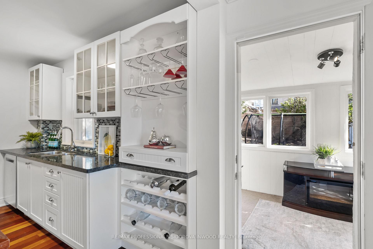
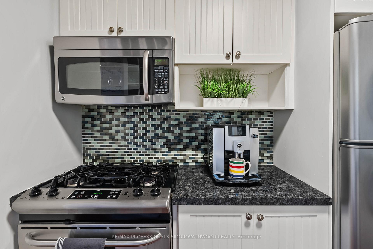
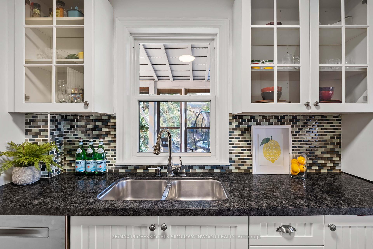
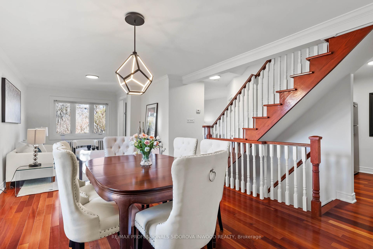
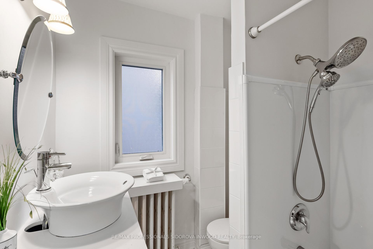
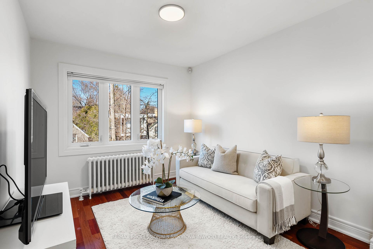
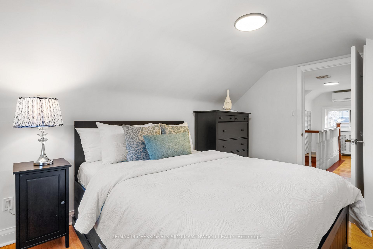
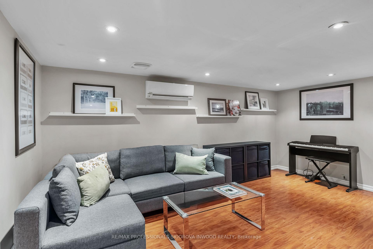
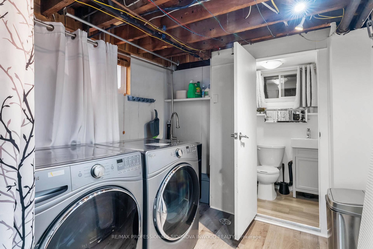
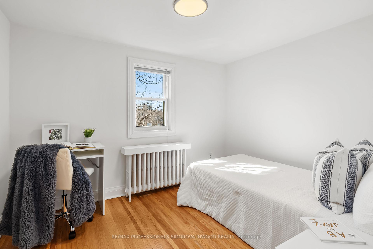
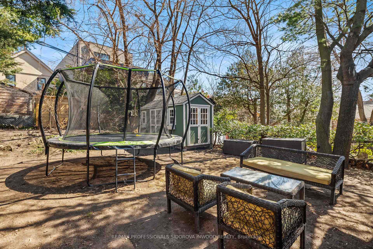





































| COZY SUN FILLED UPDATED 3 BEDROOMS & 2 BATH DETACHED HOME ON HILLTOP IN PRIME SWANSEA. 33 FT WIDE LOT!! CENTRE HALL PLAN. OPEN CONCEPT LIVING ROOM COMBINED W/ DINING ROOM. HARDWOOD FLOORS THROUGHOUT THE HOUSE. MAIN FLOOR W/SUN-FILLED FAM.RM/DEN LRG ENOUGH TO BE CONVERTED TO 4TH BDRM OR OFFICE, & 4 PC BATHROOM. RENOVATED KITCHEN WITH GRANITE COUNTERS & STAINLESS STEEL APPLIANCES. DINING ROOM FEATURES W/OUT TO LARGE SUNROOM AND FABULOUS PRIVATE BACK YARD SURROUNDED BY MAJESTIC TREES. SECOND LEVEL WITH 3 BEDROOMS. FINISHED BASEMENT INCLUDES REC ROOM WITH POT LIGHTS & LAMINATED FLOORS, OFFICE, STORAGE ROOM WITH CUSTOM SHELVES, 3 PC BATHROOM WITH SEPARATE SHOWER; LAUNDRY ROOM COMBINED W/ FURNACE ROOM AND FEATURES SINK AND FRONT LOAD WASHER/DRYER. THIS HOME HAS PROFESSIONALLY LANDSCAPED FRONT YARD W/ HILLTOP VIEWS.**Permits For Front Yard Parking Pad Underway with The City** IT'S LOCATED NEAR RENNIE PARK, SWANSEA PS & COMMUNITY CENTRE. HUMBERSIDE CI.ENJOY A PLEASANT STROLL TO MAJESTIC HIGH PARK. 5 MIN WALK TO SUBWAY AND VIBRANT BLOOR WEST VILLAGE STORES, BOUTIQUES, BARS & RESTAURANTS! |
| Price | $1,350,000 |
| Taxes: | $7367.47 |
| Occupancy: | Partial |
| Address: | 33 Durie Stre , Toronto, M6S 3E5, Toronto |
| Directions/Cross Streets: | Runnymede/Deforest/Bloor St W |
| Rooms: | 8 |
| Rooms +: | 2 |
| Bedrooms: | 3 |
| Bedrooms +: | 0 |
| Family Room: | T |
| Basement: | Finished |
| Level/Floor | Room | Length(ft) | Width(ft) | Descriptions | |
| Room 1 | Ground | Living Ro | 16.47 | 11.55 | Open Concept, Hardwood Floor, Large Window |
| Room 2 | Ground | Dining Ro | 15.45 | 10.2 | Hardwood Floor, W/O To Yard, Combined w/Living |
| Room 3 | Ground | Kitchen | 8.23 | 7.97 | Modern Kitchen, Granite Counters, Stainless Steel Appl |
| Room 4 | Ground | Family Ro | 11.84 | 9.58 | 4 Pc Bath, Hardwood Floor, Large Window |
| Room 5 | Ground | Sunroom | 12.66 | 7.22 | W/O To Yard, Overlooks Backyard, Broadloom |
| Room 6 | Second | Primary B | 12.99 | 9.48 | Hardwood Floor, Closet, Window |
| Room 7 | Second | Bedroom 2 | 10.14 | 8.56 | Hardwood Floor, Closet, Window |
| Room 8 | Second | Bedroom 3 | 10.14 | 8.07 | Hardwood Floor, Closet, Above Grade Window |
| Room 9 | Basement | Recreatio | 16.24 | 11.12 | Pot Lights, Laminate, 3 Pc Bath |
| Room 10 | Basement | Office | 11.45 | 9.45 | Above Grade Window, Laminate, Combined w/Workshop |
| Room 11 | Basement | Laundry | 14.63 | 7.74 | Laminate, 3 Pc Bath |
| Washroom Type | No. of Pieces | Level |
| Washroom Type 1 | 4 | Ground |
| Washroom Type 2 | 3 | Basement |
| Washroom Type 3 | 0 | |
| Washroom Type 4 | 0 | |
| Washroom Type 5 | 0 | |
| Washroom Type 6 | 4 | Ground |
| Washroom Type 7 | 3 | Basement |
| Washroom Type 8 | 0 | |
| Washroom Type 9 | 0 | |
| Washroom Type 10 | 0 |
| Total Area: | 0.00 |
| Property Type: | Detached |
| Style: | 1 1/2 Storey |
| Exterior: | Brick |
| Garage Type: | None |
| Drive Parking Spaces: | 0 |
| Pool: | None |
| Approximatly Square Footage: | 1100-1500 |
| Property Features: | Lake/Pond, Park |
| CAC Included: | N |
| Water Included: | N |
| Cabel TV Included: | N |
| Common Elements Included: | N |
| Heat Included: | N |
| Parking Included: | N |
| Condo Tax Included: | N |
| Building Insurance Included: | N |
| Fireplace/Stove: | N |
| Heat Type: | Water |
| Central Air Conditioning: | Other |
| Central Vac: | N |
| Laundry Level: | Syste |
| Ensuite Laundry: | F |
| Sewers: | Sewer |
$
%
Years
This calculator is for demonstration purposes only. Always consult a professional
financial advisor before making personal financial decisions.
| Although the information displayed is believed to be accurate, no warranties or representations are made of any kind. |
| RE/MAX PROFESSIONALS SIDOROVA INWOOD REALTY |
- Listing -1 of 0
|
|

Zannatal Ferdoush
Sales Representative
Dir:
647-528-1201
Bus:
647-528-1201
| Book Showing | Email a Friend |
Jump To:
At a Glance:
| Type: | Freehold - Detached |
| Area: | Toronto |
| Municipality: | Toronto W01 |
| Neighbourhood: | High Park-Swansea |
| Style: | 1 1/2 Storey |
| Lot Size: | x 94.50(Feet) |
| Approximate Age: | |
| Tax: | $7,367.47 |
| Maintenance Fee: | $0 |
| Beds: | 3 |
| Baths: | 2 |
| Garage: | 0 |
| Fireplace: | N |
| Air Conditioning: | |
| Pool: | None |
Locatin Map:
Payment Calculator:

Listing added to your favorite list
Looking for resale homes?

By agreeing to Terms of Use, you will have ability to search up to 301212 listings and access to richer information than found on REALTOR.ca through my website.

