$4,190
Available - For Rent
Listing ID: E11987759
74 Creekwood Driv , Toronto, M1E 4L9, Toronto
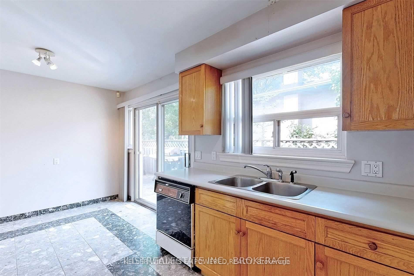
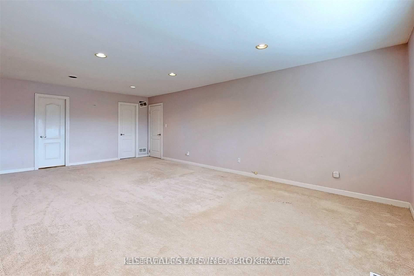
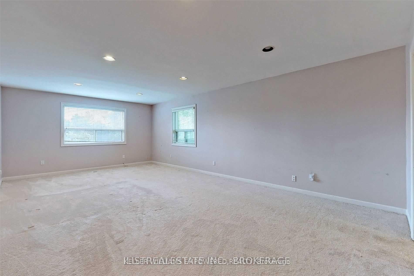
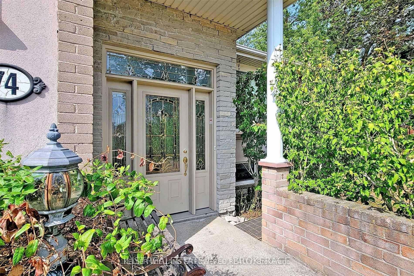
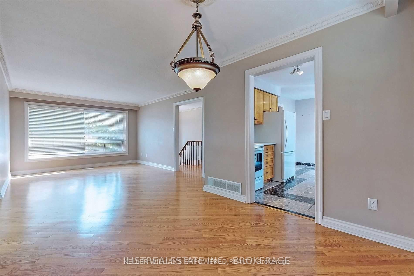
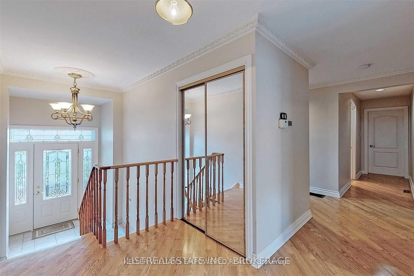
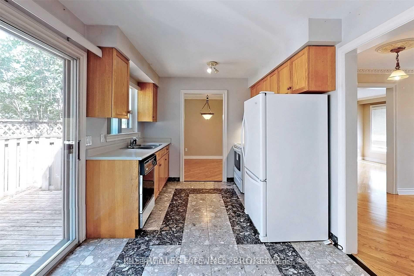
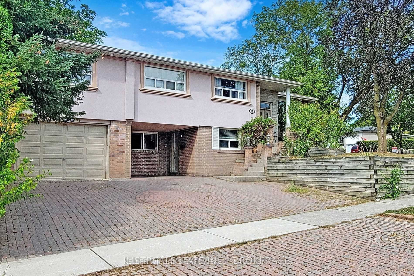
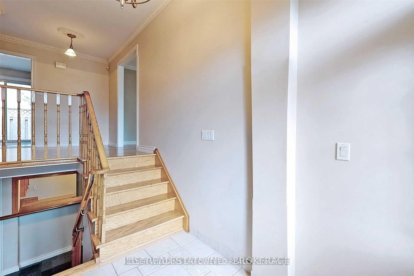
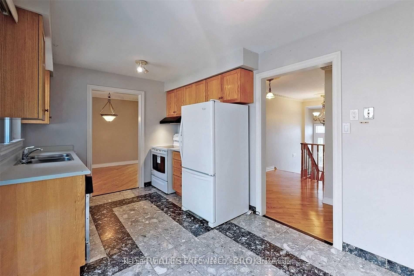
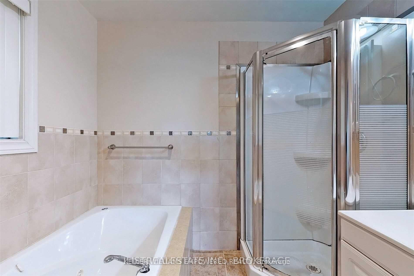
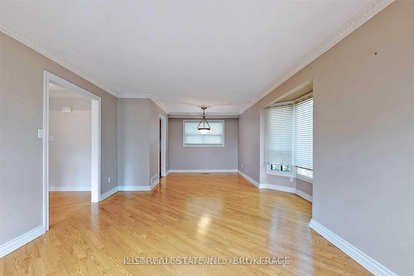
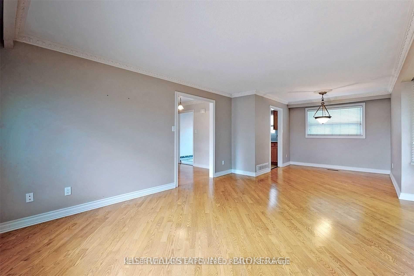
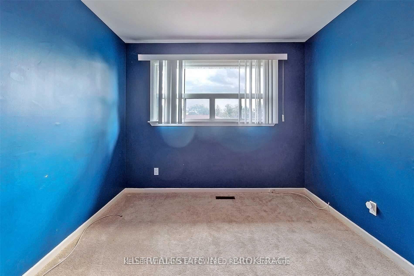

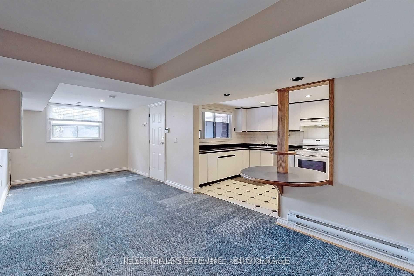
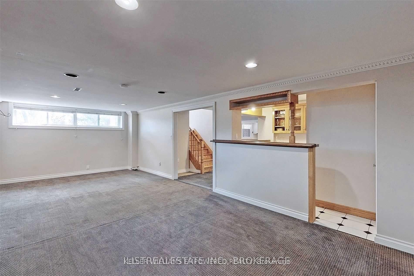
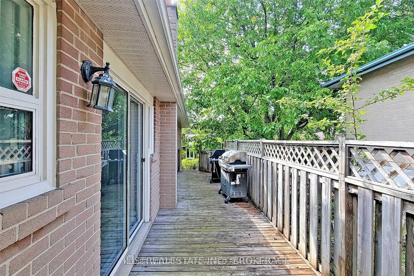
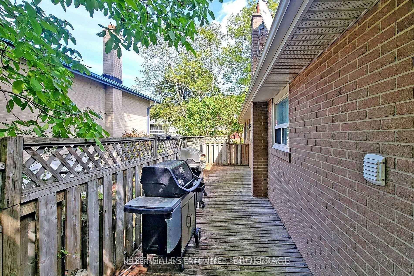
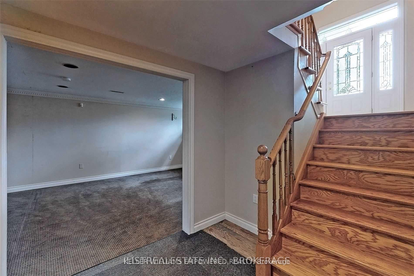
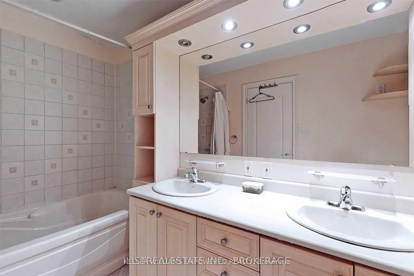
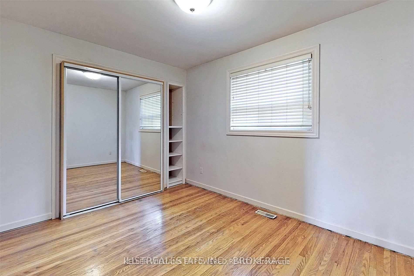
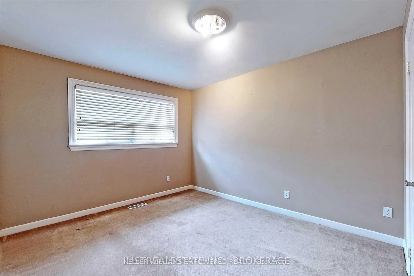
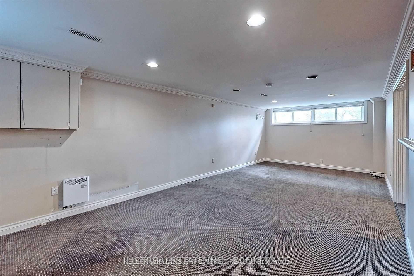
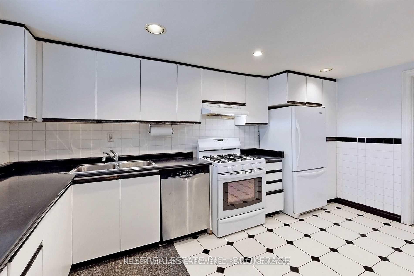
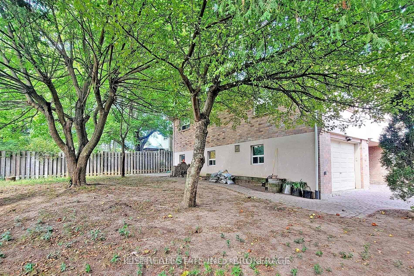
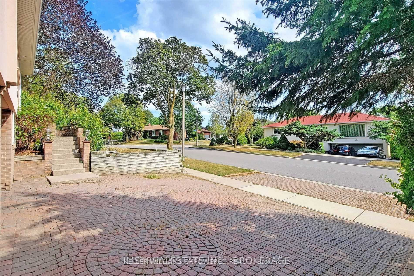
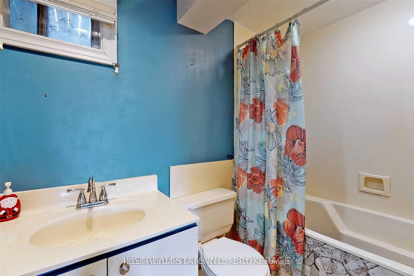


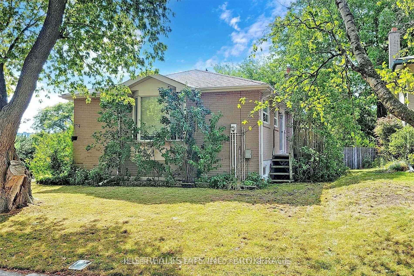
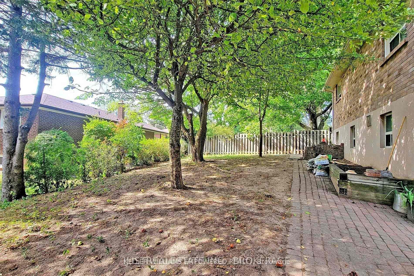
































| Nestled in the sought-after Seven Oaks neighborhood, this large 4-bedroom raised bungalow offers ample space, comfort, and convenience. Located on a tranquil, family-friendly street, it is just minutes from Highway 401, shopping, parks, and community amenities. The area provides excellent schools, recreation facilities, and nature trails, making it ideal for families and professionals alike. The main level features a bright and spacious formal living and dining area, an eat-in kitchen with a walkout to the side yard, and four generously sized bedrooms, including a primary suite with a 5-piece ensuite bath. Beautiful hardwood flooring runs throughout, adding warmth and elegance. The basement, with a separate entrance, includes a large kitchen, recreational area, and a wet bar, providing extra space and flexibility. While the home has basement apartment potential, it is being rented as a whole, making it an excellent choice for those seeking a spacious and well-maintained home in a prime location. |
| Price | $4,190 |
| Taxes: | $0.00 |
| Occupancy: | Tenant |
| Address: | 74 Creekwood Driv , Toronto, M1E 4L9, Toronto |
| Directions/Cross Streets: | Neilson Rd/Oakvmeadow Blvd |
| Rooms: | 7 |
| Rooms +: | 3 |
| Bedrooms: | 4 |
| Bedrooms +: | 0 |
| Family Room: | F |
| Basement: | Finished wit |
| Furnished: | Unfu |
| Level/Floor | Room | Length(ft) | Width(ft) | Descriptions | |
| Room 1 | Main | Living Ro | 16.37 | 12.04 | Hardwood Floor, Bay Window, Combined w/Dining |
| Room 2 | Main | Dining Ro | 12.37 | 9.41 | Hardwood Floor, Window, Combined w/Living |
| Room 3 | Main | Kitchen | 14.96 | 8.99 | Eat-in Kitchen, W/O To Deck, Tile Floor |
| Room 4 | Main | Primary B | 23.94 | 15.55 | Broadloom, 5 Pc Ensuite, Walk-In Closet(s) |
| Room 5 | Main | Bedroom 2 | 11.97 | 9.15 | Broadloom, Window, Closet |
| Room 6 | Main | Bedroom 3 | 14.24 | 10.43 | Broadloom, Window, Closet |
| Room 7 | Main | Bedroom 4 | 10.63 | 9.41 | Broadloom, Window, Closet |
| Room 8 | Lower | Recreatio | 22.96 | 9.61 | Broadloom, Window, Recessed Lighting |
| Room 9 | Lower | Kitchen | 14.79 | 10.59 | Tile Floor, Window, Recessed Lighting |
| Room 10 | Lower | Laundry | 8.43 | 10.17 |
| Washroom Type | No. of Pieces | Level |
| Washroom Type 1 | 4 | Main |
| Washroom Type 2 | 5 | Main |
| Washroom Type 3 | 4 | Lower |
| Washroom Type 4 | 0 | |
| Washroom Type 5 | 0 | |
| Washroom Type 6 | 4 | Main |
| Washroom Type 7 | 5 | Main |
| Washroom Type 8 | 4 | Lower |
| Washroom Type 9 | 0 | |
| Washroom Type 10 | 0 | |
| Washroom Type 11 | 4 | Main |
| Washroom Type 12 | 5 | Main |
| Washroom Type 13 | 4 | Lower |
| Washroom Type 14 | 0 | |
| Washroom Type 15 | 0 | |
| Washroom Type 16 | 4 | Main |
| Washroom Type 17 | 5 | Main |
| Washroom Type 18 | 4 | Lower |
| Washroom Type 19 | 0 | |
| Washroom Type 20 | 0 |
| Total Area: | 0.00 |
| Property Type: | Detached |
| Style: | Bungalow-Raised |
| Exterior: | Brick, Stucco (Plaster) |
| Garage Type: | Built-In |
| (Parking/)Drive: | Private |
| Drive Parking Spaces: | 3 |
| Park #1 | |
| Parking Type: | Private |
| Park #2 | |
| Parking Type: | Private |
| Pool: | None |
| Laundry Access: | In Basement, |
| Property Features: | Library, Park |
| CAC Included: | N |
| Water Included: | N |
| Cabel TV Included: | N |
| Common Elements Included: | N |
| Heat Included: | N |
| Parking Included: | Y |
| Condo Tax Included: | N |
| Building Insurance Included: | N |
| Fireplace/Stove: | N |
| Heat Type: | Forced Air |
| Central Air Conditioning: | Central Air |
| Central Vac: | N |
| Laundry Level: | Syste |
| Ensuite Laundry: | F |
| Elevator Lift: | False |
| Sewers: | Sewer |
| Although the information displayed is believed to be accurate, no warranties or representations are made of any kind. |
| KELLER WILLIAMS EMPOWERED REALTY |
- Listing -1 of 0
|
|

Zannatal Ferdoush
Sales Representative
Dir:
647-528-1201
Bus:
647-528-1201
| Book Showing | Email a Friend |
Jump To:
At a Glance:
| Type: | Freehold - Detached |
| Area: | Toronto |
| Municipality: | Toronto E09 |
| Neighbourhood: | Morningside |
| Style: | Bungalow-Raised |
| Lot Size: | x 0.00() |
| Approximate Age: | |
| Tax: | $0 |
| Maintenance Fee: | $0 |
| Beds: | 4 |
| Baths: | 3 |
| Garage: | 0 |
| Fireplace: | N |
| Air Conditioning: | |
| Pool: | None |
Locatin Map:

Listing added to your favorite list
Looking for resale homes?

By agreeing to Terms of Use, you will have ability to search up to 313860 listings and access to richer information than found on REALTOR.ca through my website.

