$1,199,000
Available - For Sale
Listing ID: E12056030
56 Bellhaven Road , Toronto, M4L 3J6, Toronto
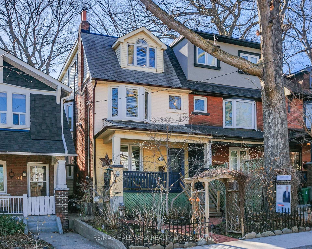
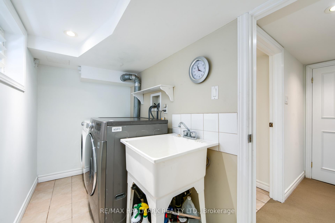
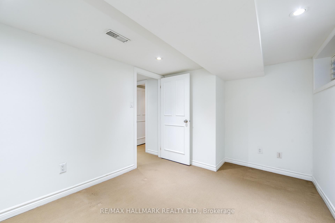
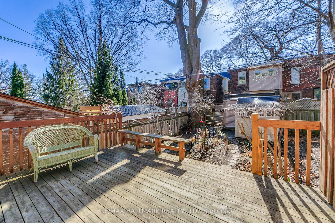
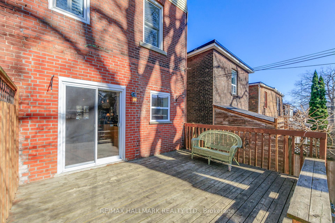
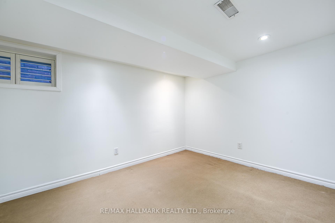
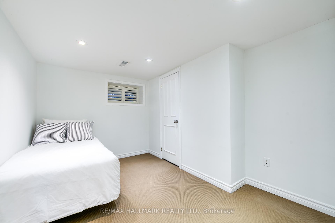
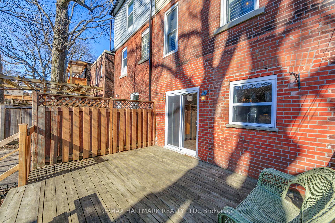
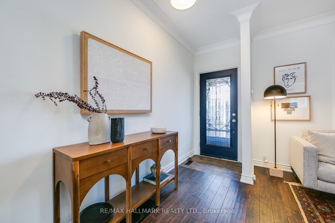
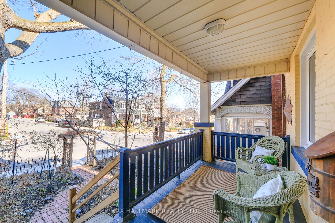
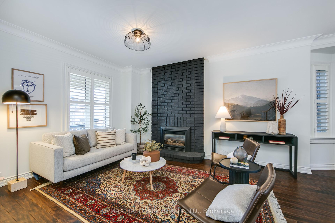
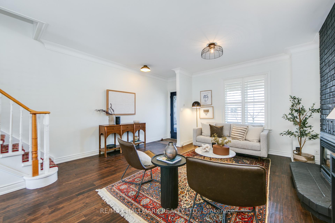
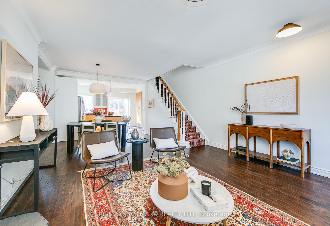
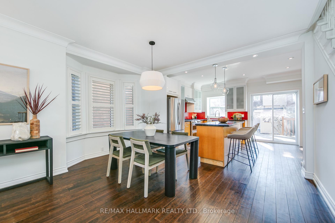
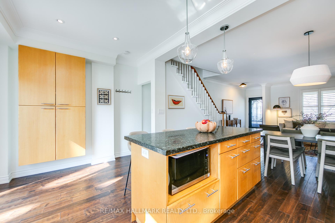
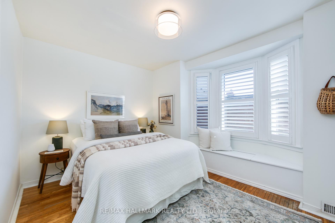
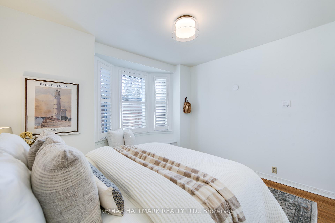
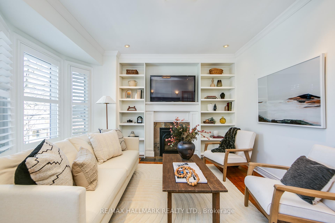
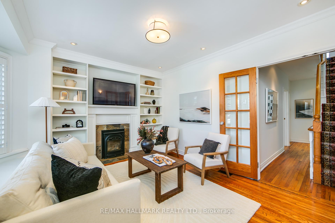
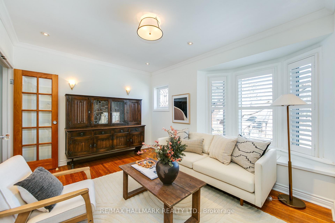
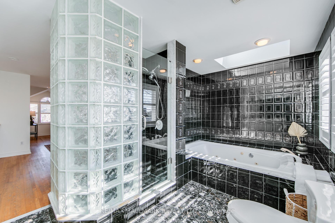
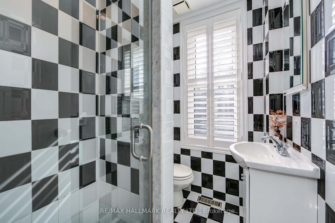
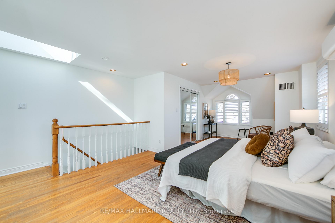
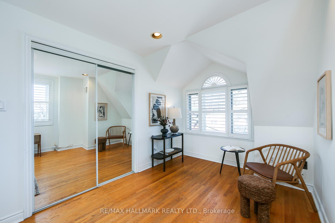
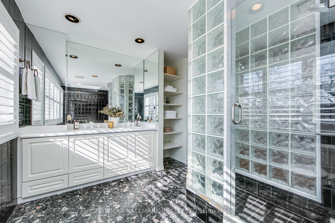
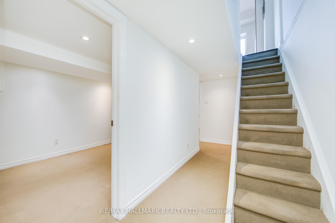
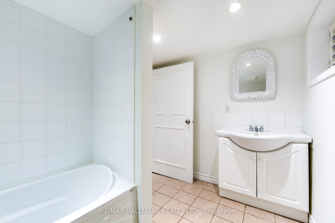
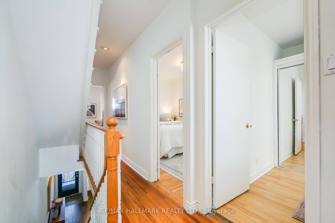
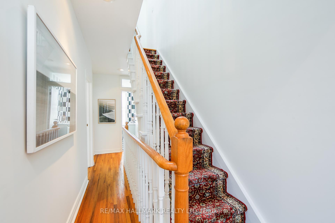
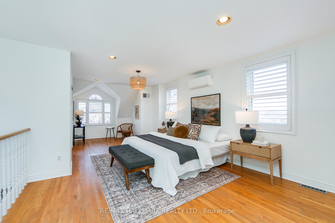
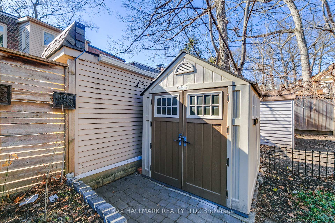
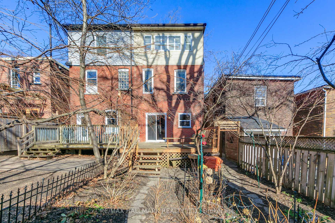
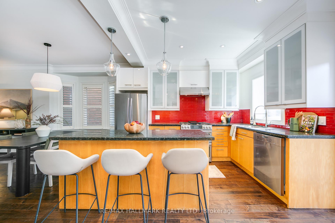
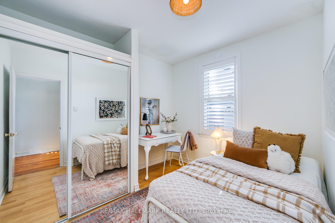
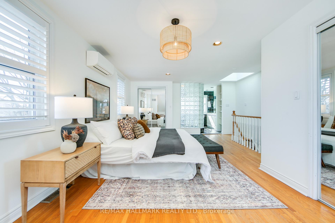
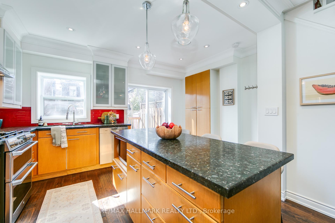
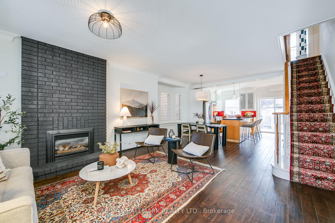
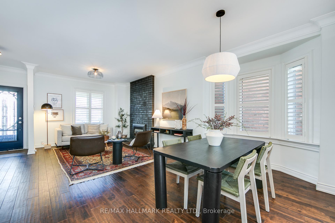
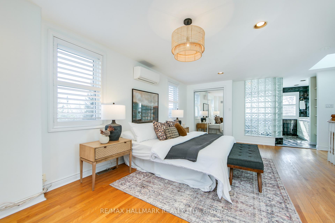
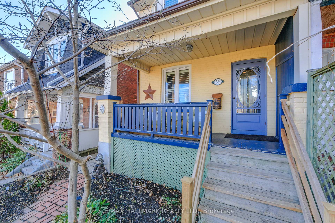

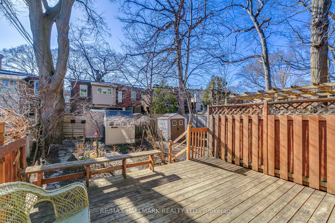
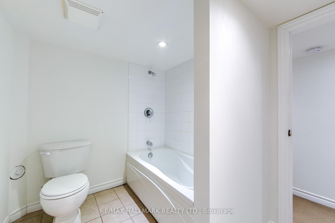
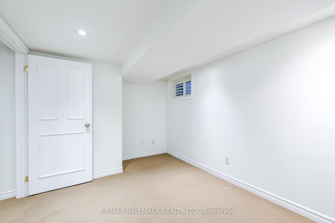
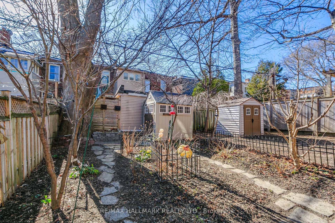













































| Stately & Spacious Upper Beach Gem! Welcome to this stunning 3-storey, extra wide semi-detached in the highly coveted Bowmore Road school district. With 4 + 2 bedrooms, this home feels like a detached offering incredible space for families or those seeking extra room for guests, a home office, or an in-law suite. Discover soaring ceilings throughout, two working fireplaces, original details, and warm hardwood floors in this timeless home. Enjoy 3 full bathrooms and a layout that balances open, airy spaces with cozy, functional living. The second floor features a bonus family room which can also serve as a luxurious bedroom....it's up to you! The expansive third-floor primary suite is a true retreat, spanning the entire level. You will love the beautifully landscaped front gardens and charming front porch all Spring and Summer long. Located just minutes from Woodbine Beach, parks, restaurants, TTC, and vibrant shops and cafés. Don't miss this incredible opportunity! |
| Price | $1,199,000 |
| Taxes: | $6108.56 |
| Occupancy: | Owner |
| Address: | 56 Bellhaven Road , Toronto, M4L 3J6, Toronto |
| Directions/Cross Streets: | Woodbine / Eastwood |
| Rooms: | 8 |
| Rooms +: | 4 |
| Bedrooms: | 4 |
| Bedrooms +: | 2 |
| Family Room: | T |
| Basement: | Finished |
| Level/Floor | Room | Length(ft) | Width(ft) | Descriptions | |
| Room 1 | Main | Living Ro | 13.58 | 14.92 | Hardwood Floor, Brick Fireplace, Large Window |
| Room 2 | Main | Dining Ro | 8.46 | 14.14 | Hardwood Floor, Bay Window |
| Room 3 | Main | Kitchen | 11.91 | 14.76 | Hardwood Floor, Stainless Steel Appl, W/O To Deck |
| Room 4 | Second | Bedroom | 10.07 | 8.99 | Double Closet, Window |
| Room 5 | Second | Bedroom 2 | 12.07 | 11.09 | Bay Window, Hardwood Floor |
| Room 6 | Second | Bedroom 3 | 12.33 | 14.89 | Gas Fireplace, B/I Shelves, Large Window |
| Room 7 | Third | Primary B | 25.09 | 13.12 | 5 Pc Ensuite, Hardwood Floor, Walk-In Closet(s) |
| Room 8 | Third | Den | Hardwood Floor, Window | ||
| Room 9 | Basement | Bedroom 4 | 11.55 | 8.99 | Window |
| Room 10 | Basement | Bedroom 5 | 12.27 | 8.69 | Window |
| Room 11 | Basement | Utility R | 9.87 | 6.2 | |
| Room 12 | Basement | Laundry | 10.1 | 4.49 |
| Washroom Type | No. of Pieces | Level |
| Washroom Type 1 | 3 | Second |
| Washroom Type 2 | 5 | Third |
| Washroom Type 3 | 4 | Basement |
| Washroom Type 4 | 0 | |
| Washroom Type 5 | 0 | |
| Washroom Type 6 | 3 | Second |
| Washroom Type 7 | 5 | Third |
| Washroom Type 8 | 4 | Basement |
| Washroom Type 9 | 0 | |
| Washroom Type 10 | 0 |
| Total Area: | 0.00 |
| Property Type: | Semi-Detached |
| Style: | 3-Storey |
| Exterior: | Brick |
| Garage Type: | None |
| Drive Parking Spaces: | 0 |
| Pool: | None |
| Approximatly Square Footage: | 1500-2000 |
| CAC Included: | N |
| Water Included: | N |
| Cabel TV Included: | N |
| Common Elements Included: | N |
| Heat Included: | N |
| Parking Included: | N |
| Condo Tax Included: | N |
| Building Insurance Included: | N |
| Fireplace/Stove: | Y |
| Heat Type: | Forced Air |
| Central Air Conditioning: | Central Air |
| Central Vac: | N |
| Laundry Level: | Syste |
| Ensuite Laundry: | F |
| Sewers: | Sewer |
$
%
Years
This calculator is for demonstration purposes only. Always consult a professional
financial advisor before making personal financial decisions.
| Although the information displayed is believed to be accurate, no warranties or representations are made of any kind. |
| RE/MAX HALLMARK REALTY LTD. |
- Listing -1 of 0
|
|

Zannatal Ferdoush
Sales Representative
Dir:
647-528-1201
Bus:
647-528-1201
| Virtual Tour | Book Showing | Email a Friend |
Jump To:
At a Glance:
| Type: | Freehold - Semi-Detached |
| Area: | Toronto |
| Municipality: | Toronto E02 |
| Neighbourhood: | Woodbine Corridor |
| Style: | 3-Storey |
| Lot Size: | x 94.66(Feet) |
| Approximate Age: | |
| Tax: | $6,108.56 |
| Maintenance Fee: | $0 |
| Beds: | 4+2 |
| Baths: | 3 |
| Garage: | 0 |
| Fireplace: | Y |
| Air Conditioning: | |
| Pool: | None |
Locatin Map:
Payment Calculator:

Listing added to your favorite list
Looking for resale homes?

By agreeing to Terms of Use, you will have ability to search up to 301905 listings and access to richer information than found on REALTOR.ca through my website.

