$15,995,000
Available - For Sale
Listing ID: C12040761
170 Roxborough Driv , Toronto, M4W 1X8, Toronto
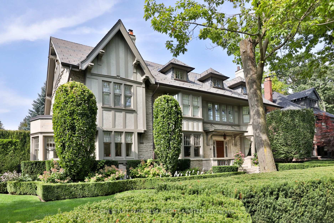
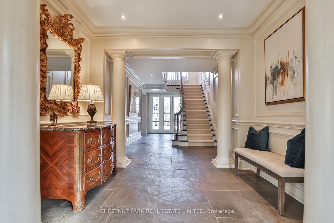
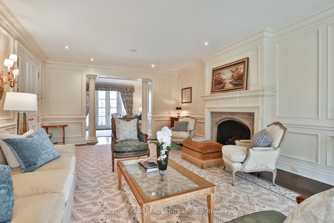
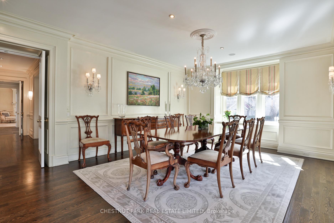
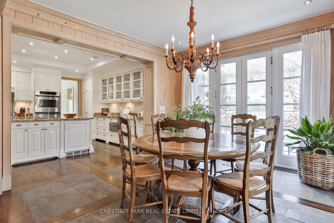
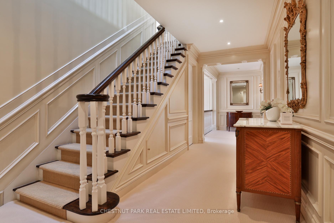
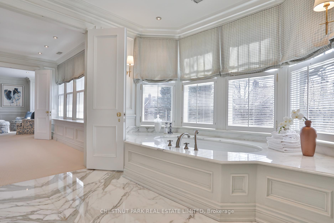
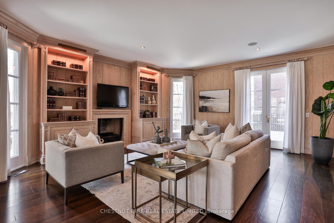
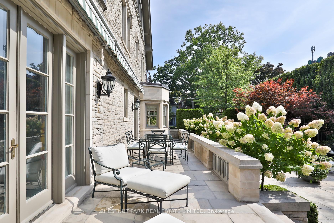
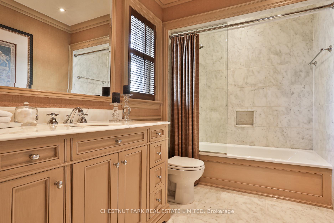
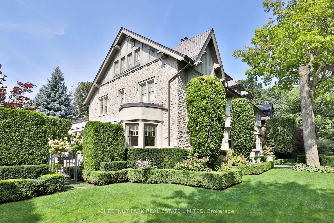
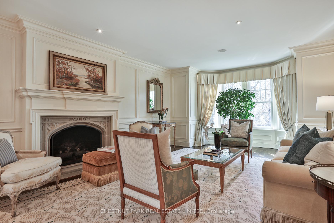
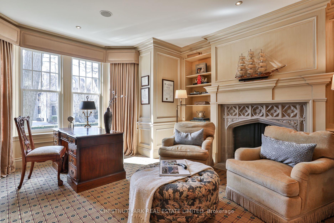
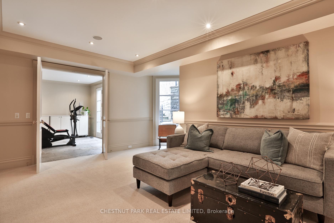
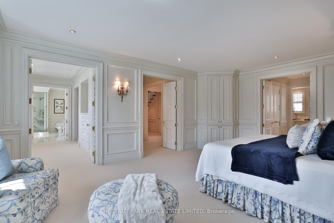
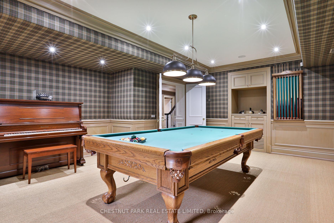
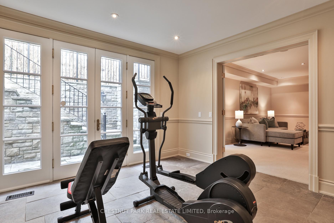
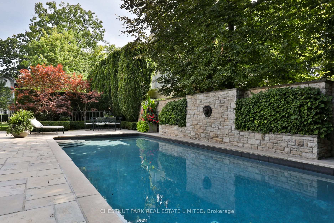
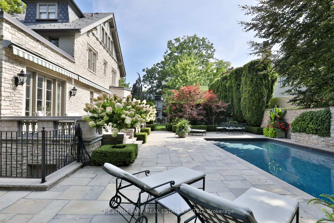
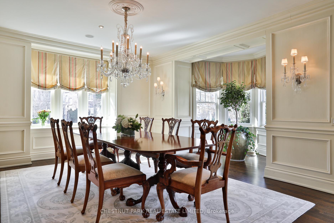
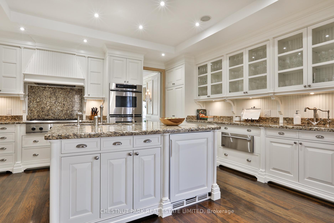
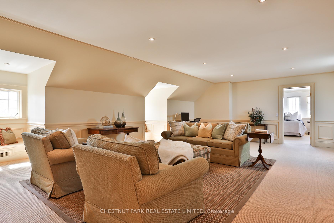
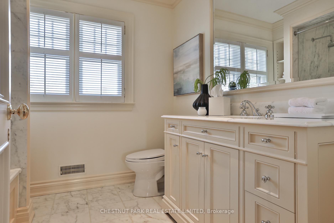
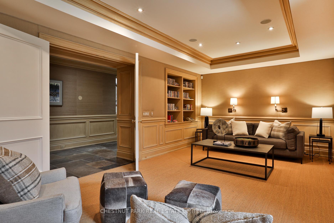
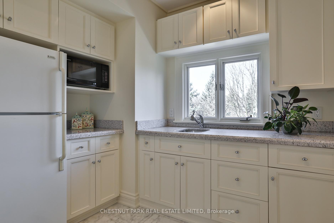
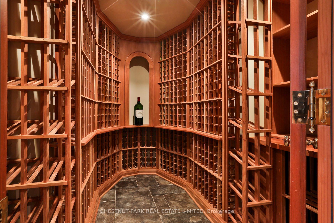
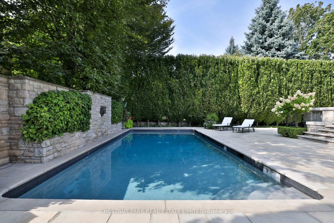
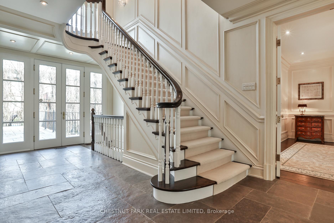
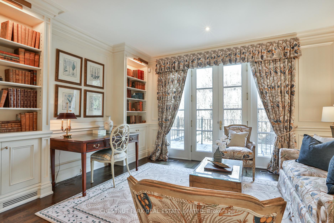
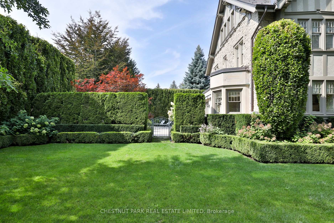
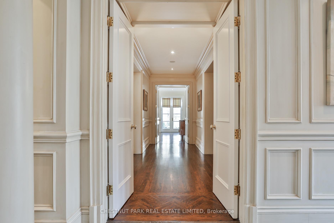
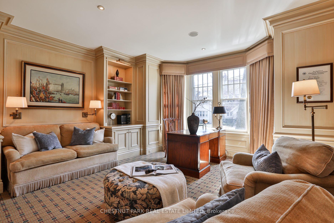
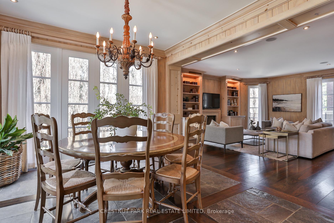
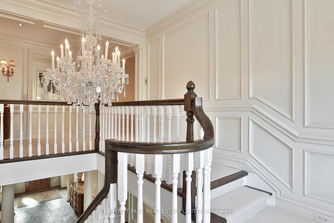
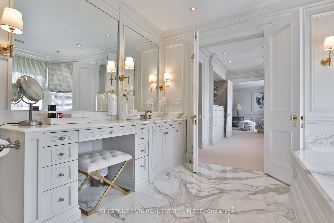
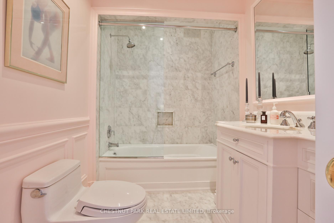
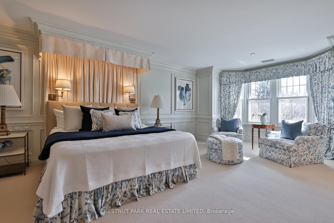
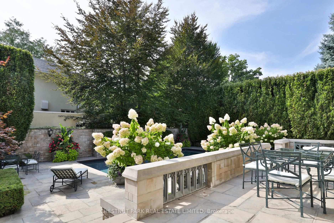
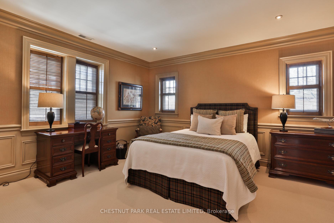
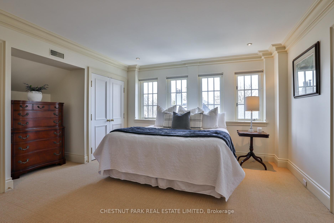
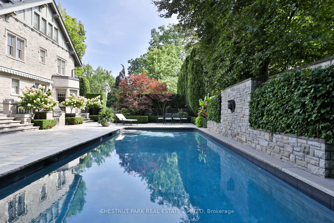
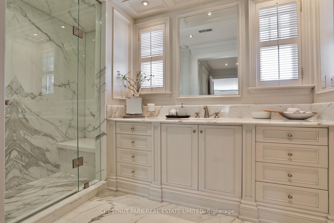
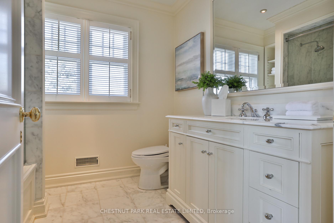
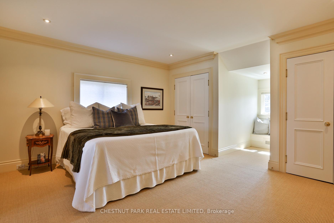
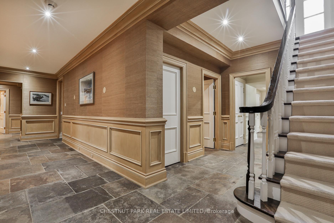
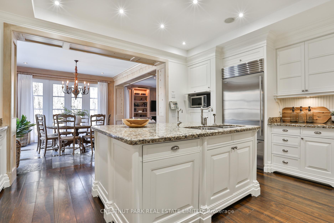
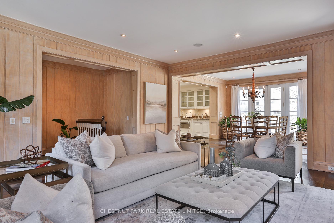
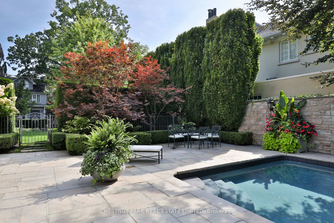
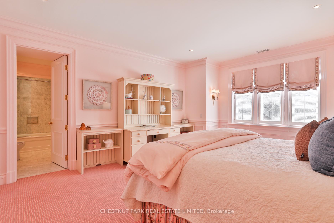
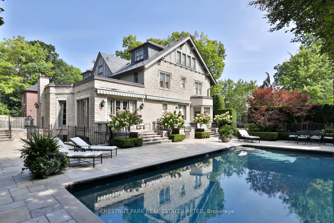
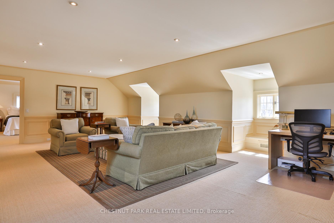



















































| Nestled in one of Toronto's most coveted neighbourhoods, 170 Roxborough Drive stands as a testament to timeless elegance and architectural brilliance. This landmark heritage house in North Rosedale offers an unparalleled blend of history, luxury, and modern living, seamlessly woven together to create a residence that is both sophisticated and welcoming. With its impressive stone walls and meticulously designed interiors by Robert Noakes, this home is a true gem in the heart of the city, offering the utmost privacy and exclusivity. Located just moments away from Chorley Park and the vibrant Summerhill Market this home enjoys the perfect balance of quiet residential living. The expansive property boasts 120 feet of frontage, surrounded by mature trees and landscaping, ensuring complete privacy while remaining close to the pulse of the city. The substantial stonework of this landmark house reflects the craftsmanship and care that has gone into preserving its historic charm, while modern updates ensure that the home is not only beautiful but also highly functional for contemporary living. The main floor of this remarkable home offers an array of grand principal rooms that are perfect for both intimate gatherings and large-scale entertaining. With 5 generously sized bedrooms, each complemented with its own ensuite bathroom ensuring privacy, the primary bedroom is a sanctuary with 2 full bathrooms. The third level living room is a private retreat flanked by two bedrooms. Step outside into the beautifully landscaped garden where a stunning inground pool takes centre stage. Surrounded by flag stoned terraces and greenery this outdoor oasis with a built-in BBQ, is a peaceful and luxurious retreat. The focal point of the lower level is the temperature controlled wine cellar along with a media room, billiard room, and recreation room. A direct entrance from the two car garage and a walk out to the pool storage area and garden from this level are an added benefit. |
| Price | $15,995,000 |
| Taxes: | $43081.85 |
| Occupancy: | Owner |
| Address: | 170 Roxborough Driv , Toronto, M4W 1X8, Toronto |
| Directions/Cross Streets: | East of Glen Road at Roxborough Drive |
| Rooms: | 14 |
| Rooms +: | 5 |
| Bedrooms: | 5 |
| Bedrooms +: | 1 |
| Family Room: | T |
| Basement: | Finished wit |
| Level/Floor | Room | Length(ft) | Width(ft) | Descriptions | |
| Room 1 | Main | Foyer | 20.01 | 10.59 | Stone Floor, W/O To Terrace, 2 Pc Bath |
| Room 2 | Main | Living Ro | 25.32 | 15.48 | Double Doors, Hardwood Floor, Gas Fireplace |
| Room 3 | Main | Sitting | 12 | 15.58 | B/I Shelves, Hardwood Floor, W/O To Terrace |
| Room 4 | Main | Dining Ro | 23.58 | 14.99 | Double Doors, Bay Window, W/O To Terrace |
| Room 5 | Main | Library | 16.66 | 17.32 | Double Doors, Gas Fireplace, Overlooks Garden |
| Room 6 | Main | Kitchen | 25.94 | 31.23 | Granite Counters, Breakfast Area, W/O To Pool |
| Room 7 | Main | Family Ro | 18.17 | 19.75 | Fireplace, B/I Shelves, W/O To Terrace |
| Room 8 | Second | Primary B | 23.65 | 15.42 | Double Doors, Bay Window, Walk-In Closet(s) |
| Room 9 | Second | Bedroom 2 | 17.48 | 14.99 | Overlooks Frontyard, Double Closet, 4 Pc Ensuite |
| Room 10 | Second | Bedroom 3 | 14.17 | 14.99 | Overlooks Backyard, B/I Shelves, 4 Pc Ensuite |
| Room 11 | Second | Laundry | 10 | 6.66 | B/I Shelves, Laundry Sink, Tile Floor |
| Room 12 | Third | Living Ro | 16.66 | 29 | Wainscoting, Skylight, Pot Lights |
| Room 13 | Third | Bedroom 4 | 13.68 | 15.58 | Double Closet, B/I Shelves, 4 Pc Ensuite |
| Room 14 | Third | Bedroom 5 | 13.58 | 15.25 | Double Closet, B/I Shelves, 4 Pc Ensuite |
| Room 15 | Third | Kitchen | 7.25 | 8.99 | Granite Counters, Marble Floor, Stainless Steel Sink |
| Washroom Type | No. of Pieces | Level |
| Washroom Type 1 | 2 | Main |
| Washroom Type 2 | 4 | Second |
| Washroom Type 3 | 3 | Second |
| Washroom Type 4 | 4 | Third |
| Washroom Type 5 | 5 | Basement |
| Washroom Type 6 | 2 | Main |
| Washroom Type 7 | 4 | Second |
| Washroom Type 8 | 3 | Second |
| Washroom Type 9 | 4 | Third |
| Washroom Type 10 | 5 | Basement |
| Washroom Type 11 | 2 | Main |
| Washroom Type 12 | 4 | Second |
| Washroom Type 13 | 3 | Second |
| Washroom Type 14 | 4 | Third |
| Washroom Type 15 | 5 | Basement |
| Washroom Type 16 | 2 | Main |
| Washroom Type 17 | 4 | Second |
| Washroom Type 18 | 3 | Second |
| Washroom Type 19 | 4 | Third |
| Washroom Type 20 | 5 | Basement |
| Total Area: | 0.00 |
| Approximatly Age: | 100+ |
| Property Type: | Detached |
| Style: | 3-Storey |
| Exterior: | Stone, Stucco (Plaster) |
| Garage Type: | Built-In |
| (Parking/)Drive: | Private |
| Drive Parking Spaces: | 2 |
| Park #1 | |
| Parking Type: | Private |
| Park #2 | |
| Parking Type: | Private |
| Pool: | Inground |
| Other Structures: | Storage |
| Approximatly Age: | 100+ |
| Approximatly Square Footage: | 5000 + |
| Property Features: | Fenced Yard, Park |
| CAC Included: | N |
| Water Included: | N |
| Cabel TV Included: | N |
| Common Elements Included: | N |
| Heat Included: | N |
| Parking Included: | N |
| Condo Tax Included: | N |
| Building Insurance Included: | N |
| Fireplace/Stove: | Y |
| Heat Type: | Forced Air |
| Central Air Conditioning: | Central Air |
| Central Vac: | Y |
| Laundry Level: | Syste |
| Ensuite Laundry: | F |
| Elevator Lift: | False |
| Sewers: | Sewer |
$
%
Years
This calculator is for demonstration purposes only. Always consult a professional
financial advisor before making personal financial decisions.
| Although the information displayed is believed to be accurate, no warranties or representations are made of any kind. |
| CHESTNUT PARK REAL ESTATE LIMITED |
- Listing -1 of 0
|
|

Zannatal Ferdoush
Sales Representative
Dir:
647-528-1201
Bus:
647-528-1201
| Virtual Tour | Book Showing | Email a Friend |
Jump To:
At a Glance:
| Type: | Freehold - Detached |
| Area: | Toronto |
| Municipality: | Toronto C09 |
| Neighbourhood: | Rosedale-Moore Park |
| Style: | 3-Storey |
| Lot Size: | x 108.00(Feet) |
| Approximate Age: | 100+ |
| Tax: | $43,081.85 |
| Maintenance Fee: | $0 |
| Beds: | 5+1 |
| Baths: | 9 |
| Garage: | 0 |
| Fireplace: | Y |
| Air Conditioning: | |
| Pool: | Inground |
Locatin Map:
Payment Calculator:

Listing added to your favorite list
Looking for resale homes?

By agreeing to Terms of Use, you will have ability to search up to 313860 listings and access to richer information than found on REALTOR.ca through my website.

