$2,155,000
Available - For Sale
Listing ID: W12059848
4228 Amaletta Cres , Burlington, L7M 5C5, Halton
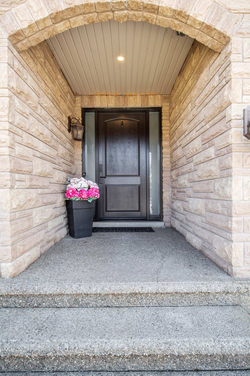
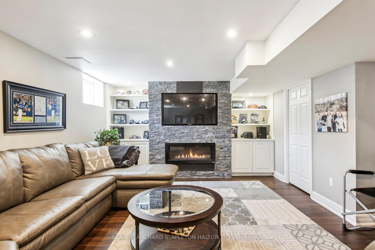
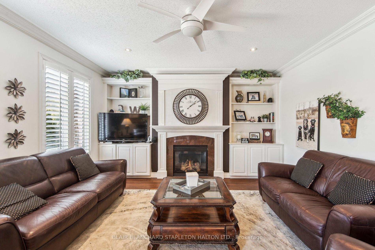
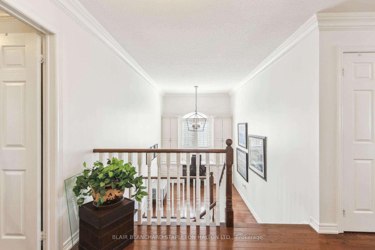
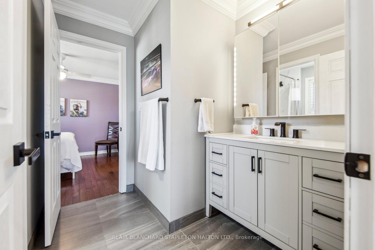
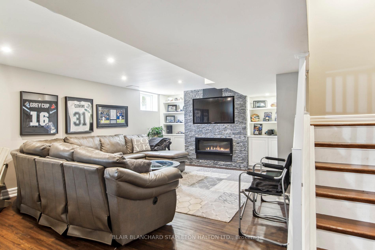
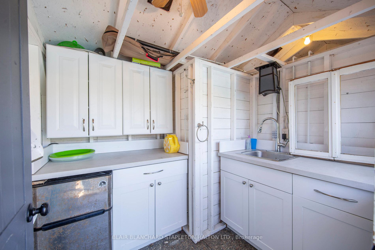
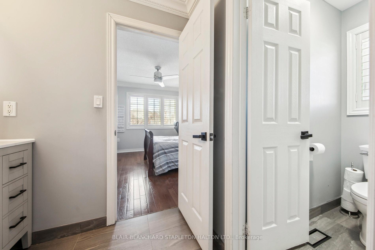
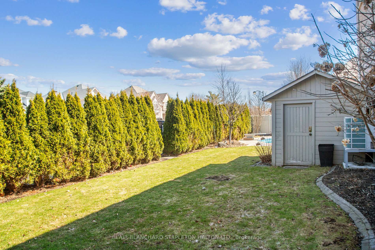
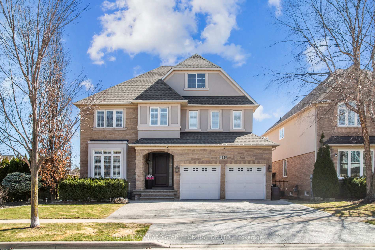
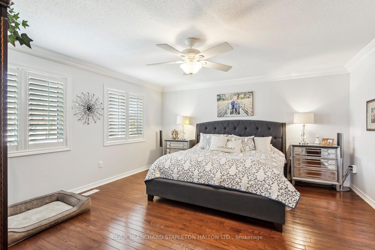
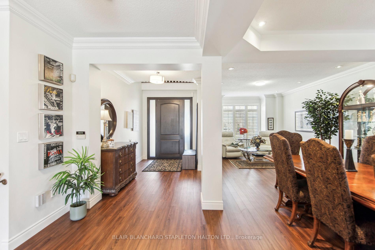
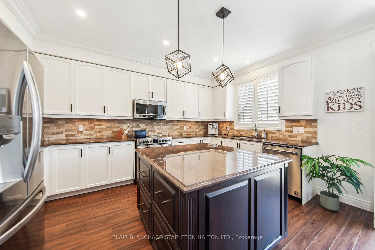
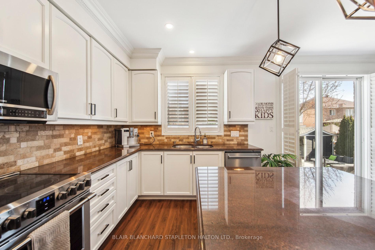
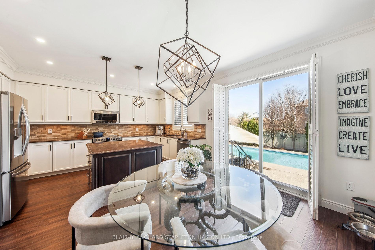
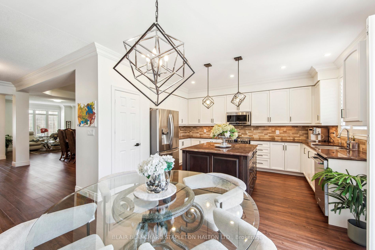
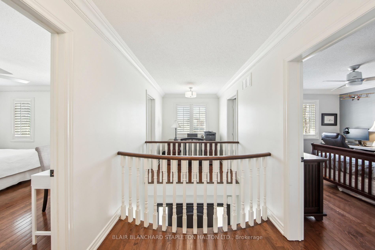
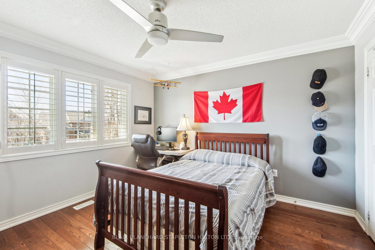
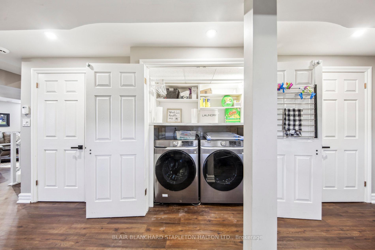
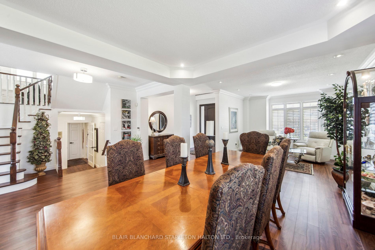
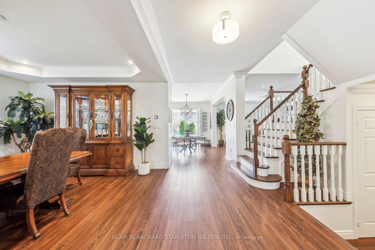
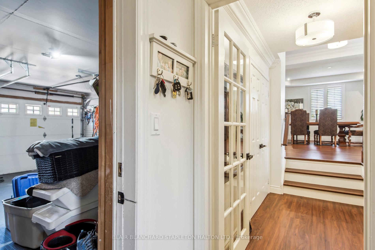
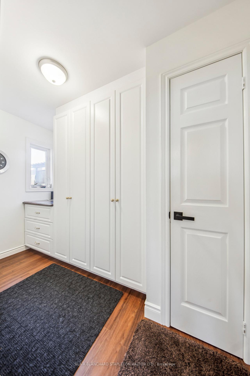
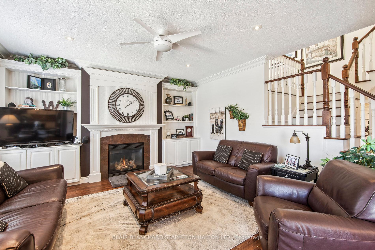
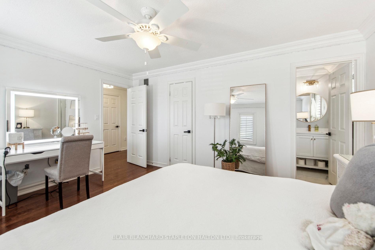
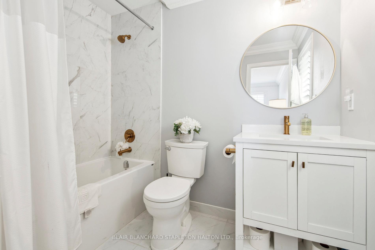
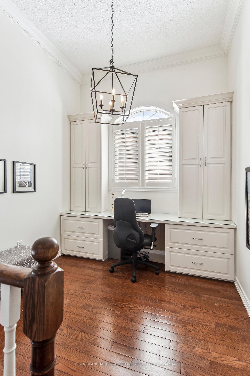
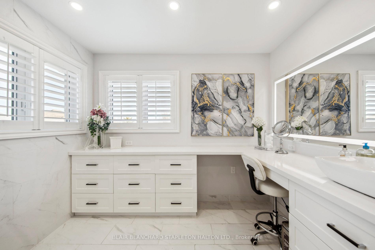
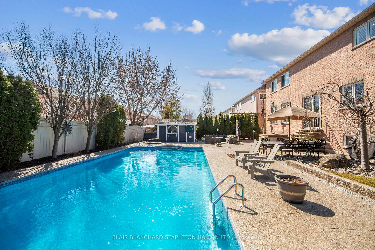
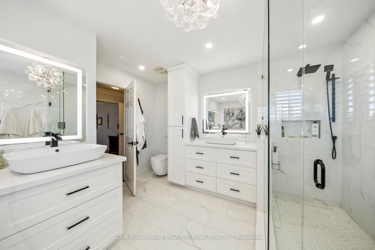

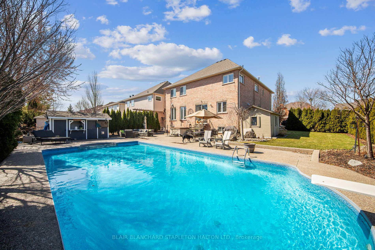
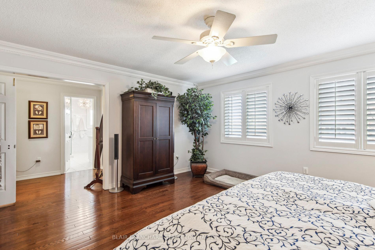
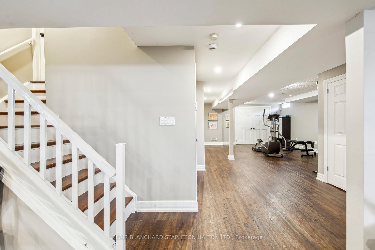
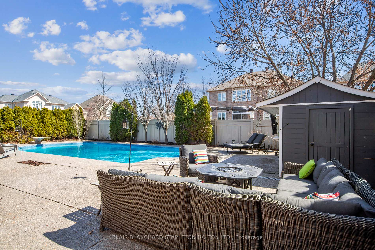
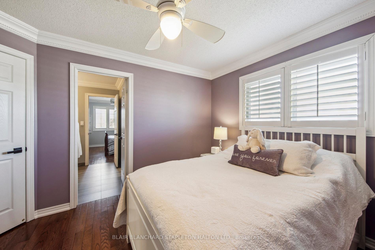
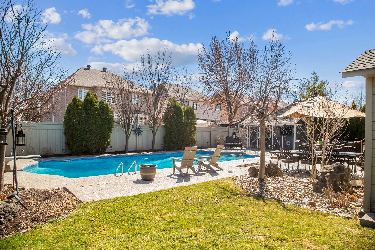
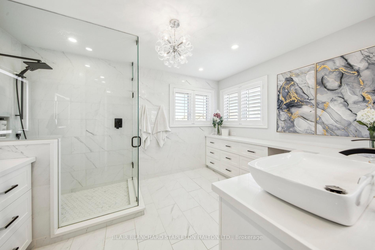
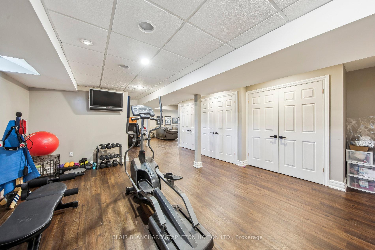







































| Top 10 reasons you will love this home: (1) 4,275 sq.ft. of finished area that has been fully renovated (2) 3 car wide exposed aggregate driveway (3) 18'x38' heated saltwater pool with a cabana that includes washroom, kitchen, outdoor shower (4) large mature landscaping that creates privacy (5) Full brick/stucco/ cut stone exterior with No vinyl siding (6) large dining room (7) finished basement (8) great quiet street (9) High-efficiency heat pump installed in 2023. (10) Great school district(CRB,Hayden). Recent updates include: Timberline lifetime high-definition fiberglass asphalt shingles and extra attic insulation (2018), master bathroom reno (2019), kitchen updated (2020), front entrance door (2020), pool liner (2020), front bay window stucco (2020), Leaf Filter gutter protection (2021), 2 washrooms on second floor updated (2022) furnace/ac (2023), main floor flooring and baseboards (2023), pool pump and salt generator (2024). |
| Price | $2,155,000 |
| Taxes: | $9704.87 |
| Assessment Year: | 2024 |
| Occupancy: | Owner |
| Address: | 4228 Amaletta Cres , Burlington, L7M 5C5, Halton |
| Directions/Cross Streets: | Berwick/Sarazen |
| Rooms: | 10 |
| Rooms +: | 3 |
| Bedrooms: | 4 |
| Bedrooms +: | 0 |
| Family Room: | T |
| Basement: | Finished |
| Level/Floor | Room | Length(ft) | Width(ft) | Descriptions | |
| Room 1 | Main | Living Ro | 15.19 | 12.07 | |
| Room 2 | Main | Dining Ro | 12.99 | 12.73 | |
| Room 3 | Main | Kitchen | 14.89 | 8.99 | |
| Room 4 | Second | Primary B | 15.48 | 16.47 | |
| Room 5 | Second | Bedroom 2 | 10.86 | 12.5 | |
| Room 6 | Second | Bedroom 3 | 10.86 | 15.48 | |
| Room 7 | Second | Bedroom 4 | 11.97 | 9.91 | |
| Room 8 | Main | Breakfast | 13.91 | 15.91 | |
| Room 9 | Main | Bathroom | 2 Pc Bath | ||
| Room 10 | Second | Bathroom | 3 Pc Ensuite | ||
| Room 11 | Second | Bathroom | 3 Pc Ensuite | ||
| Room 12 | Second | Bathroom | 3 Pc Ensuite |
| Washroom Type | No. of Pieces | Level |
| Washroom Type 1 | 2 | Ground |
| Washroom Type 2 | 3 | Second |
| Washroom Type 3 | 0 | |
| Washroom Type 4 | 0 | |
| Washroom Type 5 | 0 | |
| Washroom Type 6 | 2 | Ground |
| Washroom Type 7 | 3 | Second |
| Washroom Type 8 | 0 | |
| Washroom Type 9 | 0 | |
| Washroom Type 10 | 0 | |
| Washroom Type 11 | 2 | Ground |
| Washroom Type 12 | 3 | Second |
| Washroom Type 13 | 0 | |
| Washroom Type 14 | 0 | |
| Washroom Type 15 | 0 | |
| Washroom Type 16 | 2 | Ground |
| Washroom Type 17 | 3 | Second |
| Washroom Type 18 | 0 | |
| Washroom Type 19 | 0 | |
| Washroom Type 20 | 0 | |
| Washroom Type 21 | 2 | Ground |
| Washroom Type 22 | 3 | Second |
| Washroom Type 23 | 0 | |
| Washroom Type 24 | 0 | |
| Washroom Type 25 | 0 |
| Total Area: | 0.00 |
| Property Type: | Detached |
| Style: | 2-Storey |
| Exterior: | Stucco (Plaster), Brick |
| Garage Type: | Attached |
| Drive Parking Spaces: | 3 |
| Pool: | Inground |
| Other Structures: | Garden Shed, S |
| Approximatly Square Footage: | 3000-3500 |
| CAC Included: | N |
| Water Included: | N |
| Cabel TV Included: | N |
| Common Elements Included: | N |
| Heat Included: | N |
| Parking Included: | N |
| Condo Tax Included: | N |
| Building Insurance Included: | N |
| Fireplace/Stove: | Y |
| Heat Type: | Heat Pump |
| Central Air Conditioning: | Central Air |
| Central Vac: | N |
| Laundry Level: | Syste |
| Ensuite Laundry: | F |
| Sewers: | Sewer |
| Water: | Lake/Rive |
| Water Supply Types: | Lake/River |
| Utilities-Cable: | Y |
| Utilities-Hydro: | Y |
$
%
Years
This calculator is for demonstration purposes only. Always consult a professional
financial advisor before making personal financial decisions.
| Although the information displayed is believed to be accurate, no warranties or representations are made of any kind. |
| BLAIR BLANCHARD STAPLETON HALTON LTD. |
- Listing -1 of 0
|
|

Zannatal Ferdoush
Sales Representative
Dir:
647-528-1201
Bus:
647-528-1201
| Virtual Tour | Book Showing | Email a Friend |
Jump To:
At a Glance:
| Type: | Freehold - Detached |
| Area: | Halton |
| Municipality: | Burlington |
| Neighbourhood: | Rose |
| Style: | 2-Storey |
| Lot Size: | x 121.33(Feet) |
| Approximate Age: | |
| Tax: | $9,704.87 |
| Maintenance Fee: | $0 |
| Beds: | 4 |
| Baths: | 5 |
| Garage: | 0 |
| Fireplace: | Y |
| Air Conditioning: | |
| Pool: | Inground |
Locatin Map:
Payment Calculator:

Listing added to your favorite list
Looking for resale homes?

By agreeing to Terms of Use, you will have ability to search up to 300414 listings and access to richer information than found on REALTOR.ca through my website.

