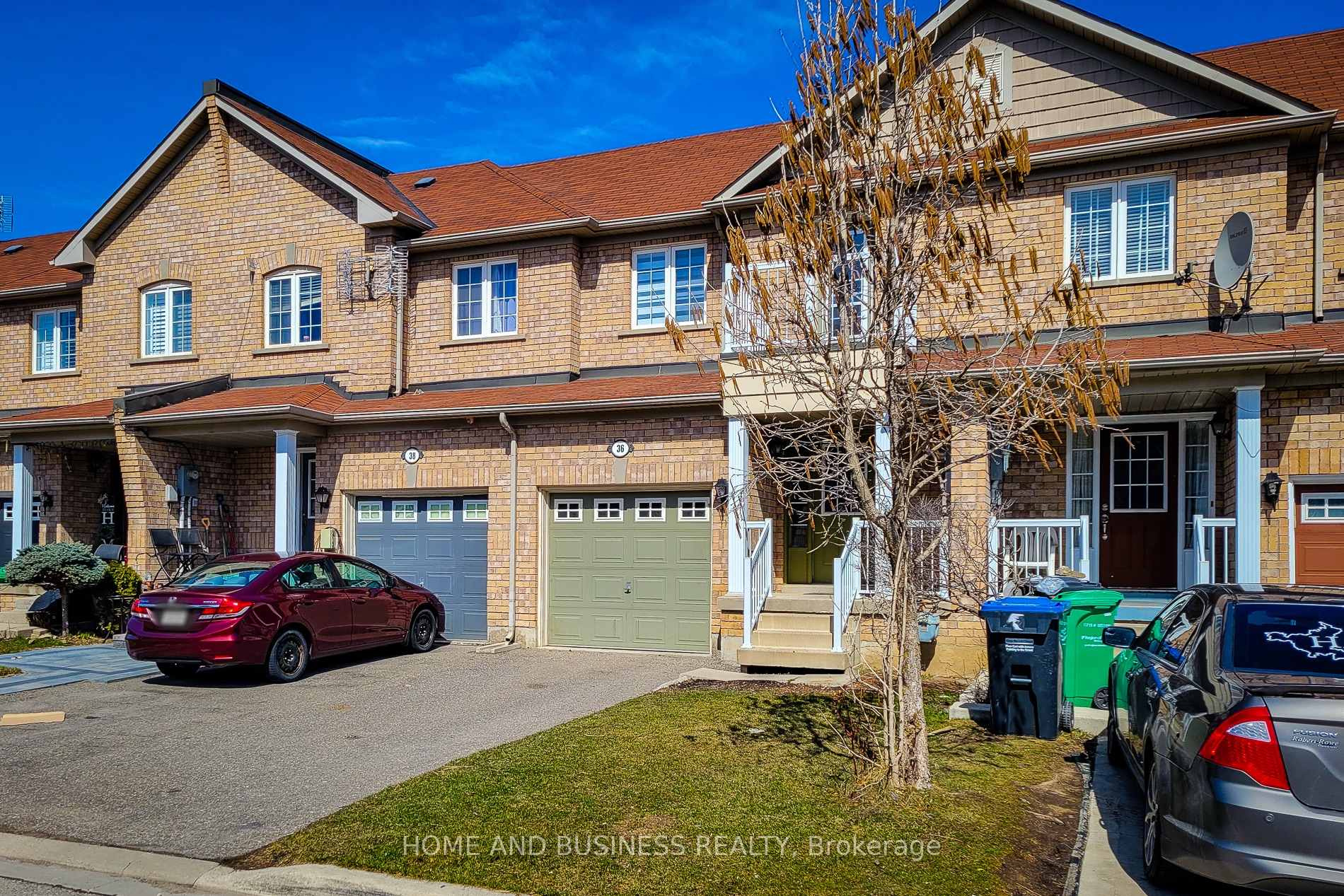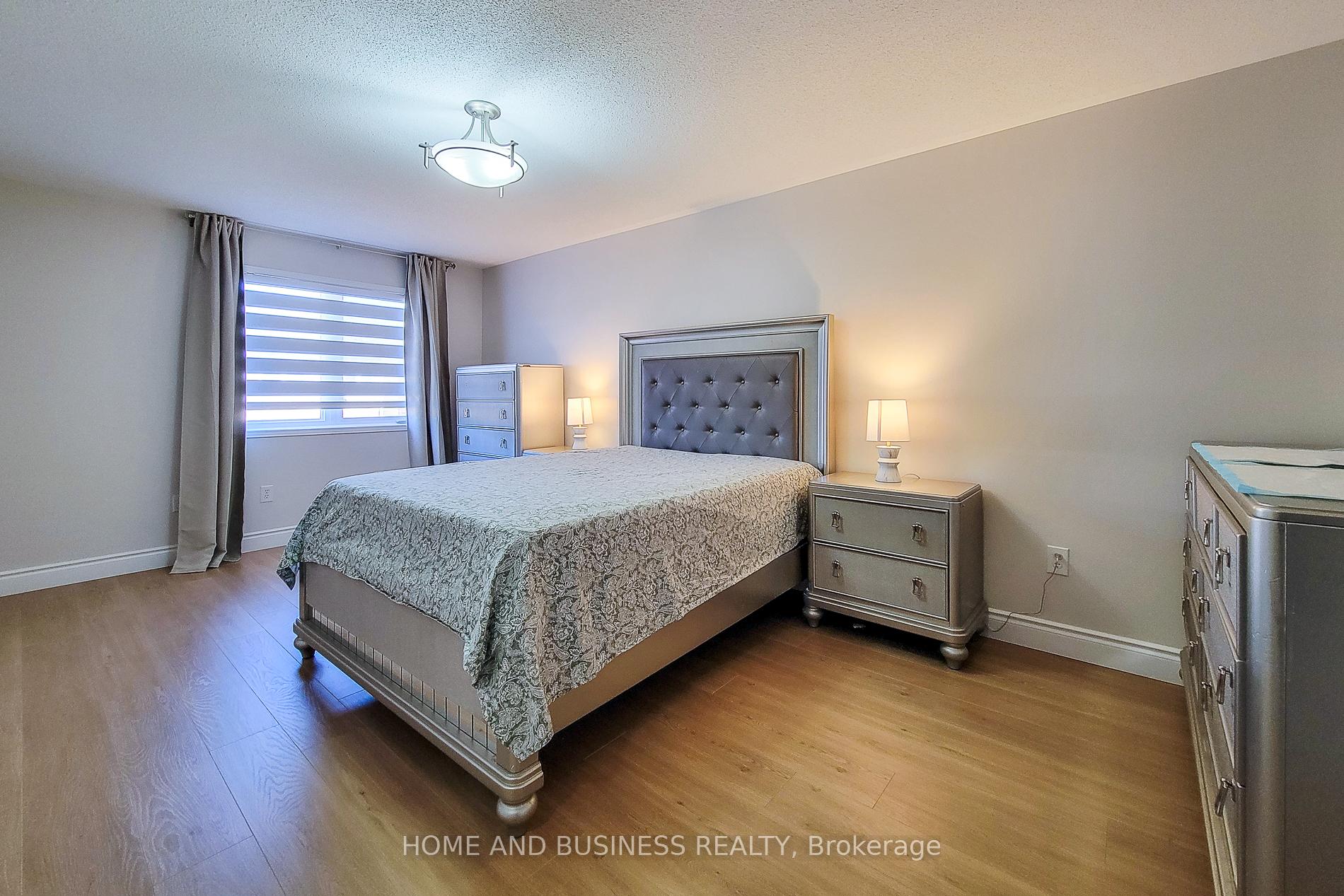$850,000
Available - For Sale
Listing ID: W12064745
36 Tanasi Road , Brampton, L6X 0K3, Peel






























































| This bright and spacious freehold home features 3 bedrooms and 3 bathrooms and has beenmeticulously maintained. Recent upgrades include new flooring, a new staircase, a finishedbasement, newer appliances, updated lighting fixtures, and window coverings. Located in thehighly sought-after Credit Valley neighborhood, this home welcomes you with a large, invitingfoyer that leads to a warm and elegant living room. The sun-filled kitchen and breakfast areaoffer a walkout to the backyard, perfect for outdoor enjoyment.The expansive primary bedroom boasts a large walk-in closet, a generous window, and a 4-pieceensuite. The second bedroom features a spacious balcony, while the third bedroom is bright andwell-sized. Additional highlights include a new garage door opener, direct garage access fromthe house, and a convenient pass-through to the backyard. Enjoy a private, fully fenced yardand an unbeatable location just steps from Mount Pleasant GO Station, top-rated schools,parks, a library, shopping, and more! |
| Price | $850,000 |
| Taxes: | $4449.54 |
| Occupancy by: | Vacant |
| Address: | 36 Tanasi Road , Brampton, L6X 0K3, Peel |
| Directions/Cross Streets: | Chinguacousy Rd & Williams Pkw |
| Rooms: | 7 |
| Bedrooms: | 3 |
| Bedrooms +: | 0 |
| Family Room: | F |
| Basement: | Finished |
| Level/Floor | Room | Length(ft) | Width(ft) | Descriptions | |
| Room 1 | Main | Great Roo | 53.79 | 37.39 | Window, Broadloom |
| Room 2 | Main | Breakfast | 30.83 | 32.8 | Window, W/O To Yard |
| Room 3 | Main | Kitchen | 22.96 | 32.8 | Window, Ceramic Floor |
| Room 4 | Main | Primary B | 36.08 | 61.01 | Walk-In Closet(s), 4 Pc Bath, Window |
| Room 5 | Main | Bedroom 2 | 30.83 | 39.36 | Window, Closet, Broadloom |
| Room 6 | Main | Bedroom 3 | 29.52 | 32.8 | Window, Closet, Broadloom |
| Room 7 | Basement | Family Ro | 52.48 | 42.64 | Window |
| Washroom Type | No. of Pieces | Level |
| Washroom Type 1 | 4 | Upper |
| Washroom Type 2 | 2 | Main |
| Washroom Type 3 | 0 | |
| Washroom Type 4 | 0 | |
| Washroom Type 5 | 0 |
| Total Area: | 0.00 |
| Property Type: | Att/Row/Townhouse |
| Style: | 2-Storey |
| Exterior: | Brick |
| Garage Type: | Built-In |
| (Parking/)Drive: | Private |
| Drive Parking Spaces: | 2 |
| Park #1 | |
| Parking Type: | Private |
| Park #2 | |
| Parking Type: | Private |
| Pool: | None |
| Approximatly Square Footage: | 1100-1500 |
| CAC Included: | N |
| Water Included: | N |
| Cabel TV Included: | N |
| Common Elements Included: | N |
| Heat Included: | N |
| Parking Included: | N |
| Condo Tax Included: | N |
| Building Insurance Included: | N |
| Fireplace/Stove: | N |
| Heat Type: | Forced Air |
| Central Air Conditioning: | Central Air |
| Central Vac: | N |
| Laundry Level: | Syste |
| Ensuite Laundry: | F |
| Sewers: | Sewer |
$
%
Years
This calculator is for demonstration purposes only. Always consult a professional
financial advisor before making personal financial decisions.
| Although the information displayed is believed to be accurate, no warranties or representations are made of any kind. |
| HOME AND BUSINESS REALTY |
- Listing -1 of 0
|
|

Zannatal Ferdoush
Sales Representative
Dir:
647-528-1201
Bus:
647-528-1201
| Virtual Tour | Book Showing | Email a Friend |
Jump To:
At a Glance:
| Type: | Freehold - Att/Row/Townhouse |
| Area: | Peel |
| Municipality: | Brampton |
| Neighbourhood: | Credit Valley |
| Style: | 2-Storey |
| Lot Size: | x 100.07(Feet) |
| Approximate Age: | |
| Tax: | $4,449.54 |
| Maintenance Fee: | $0 |
| Beds: | 3 |
| Baths: | 3 |
| Garage: | 0 |
| Fireplace: | N |
| Air Conditioning: | |
| Pool: | None |
Locatin Map:
Payment Calculator:

Listing added to your favorite list
Looking for resale homes?

By agreeing to Terms of Use, you will have ability to search up to 291812 listings and access to richer information than found on REALTOR.ca through my website.

