$840,000
Available - For Sale
Listing ID: E12066285
63 Mcknight Driv , Toronto, M1B 2Z4, Toronto
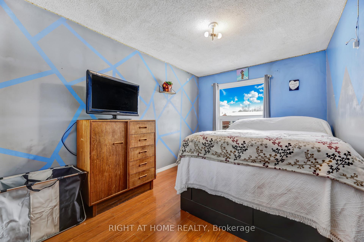
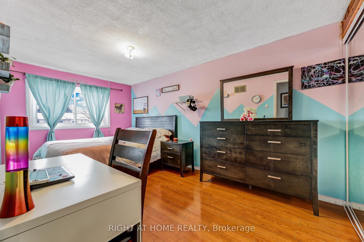
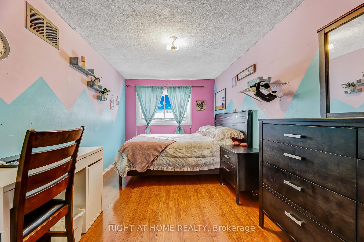
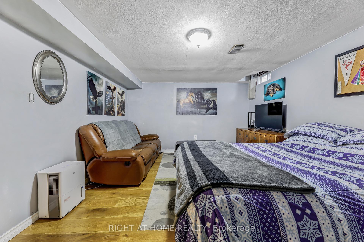
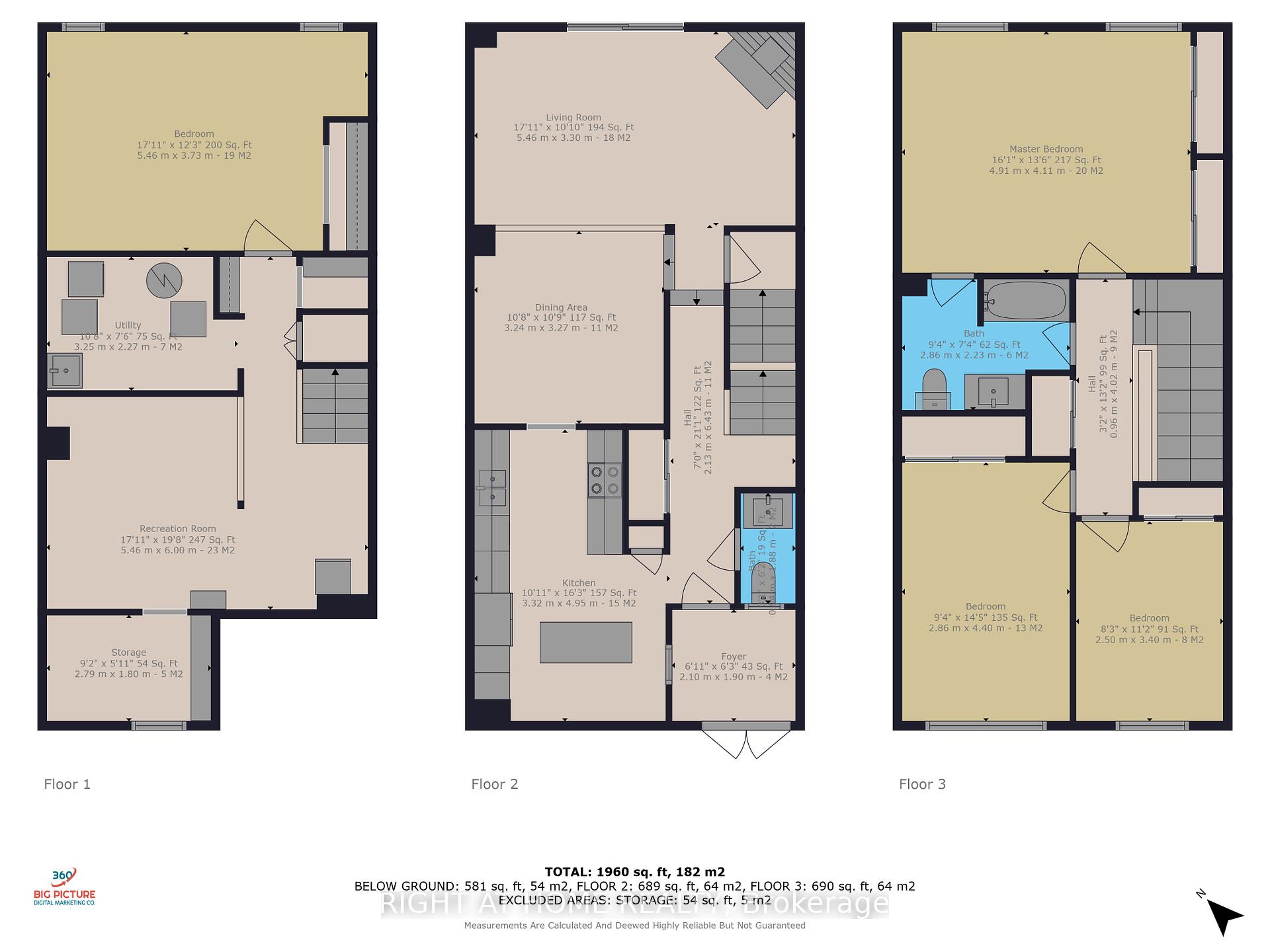
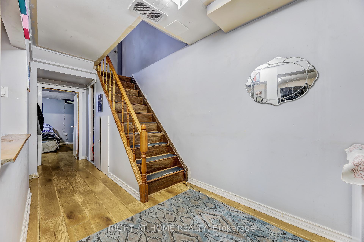
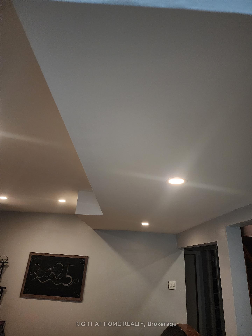
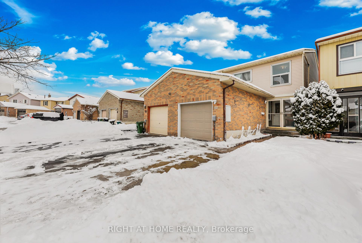
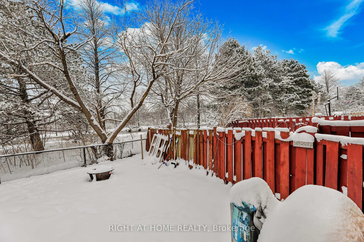
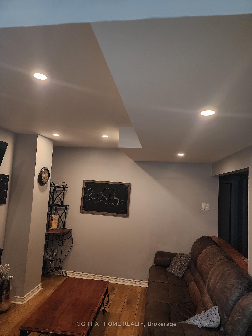
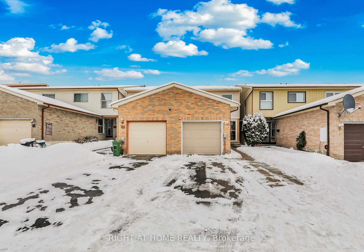
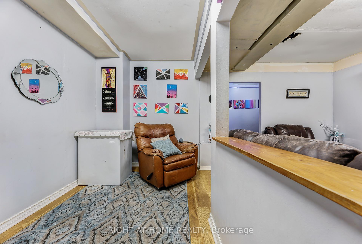
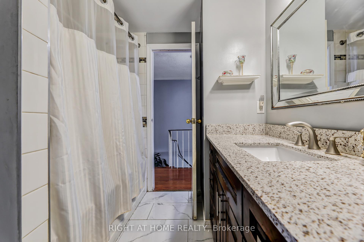
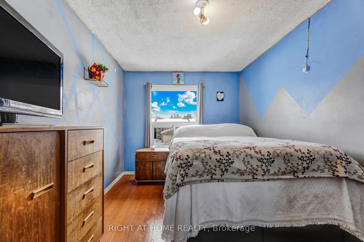
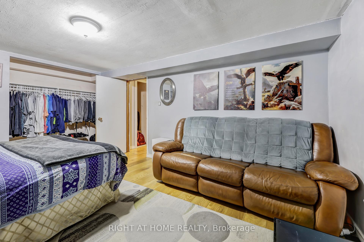
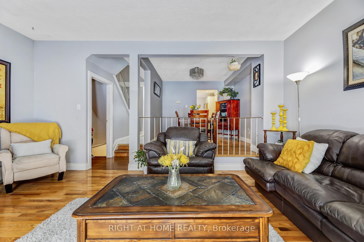
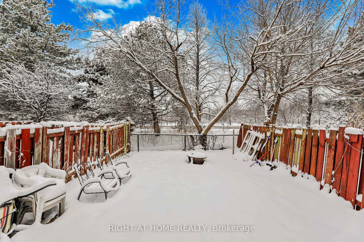
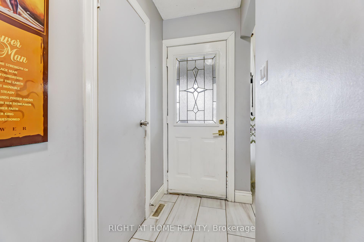
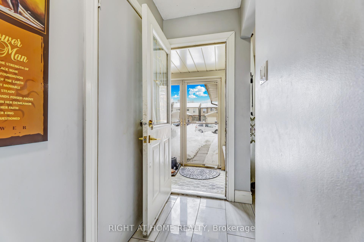
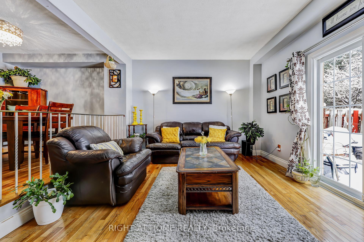
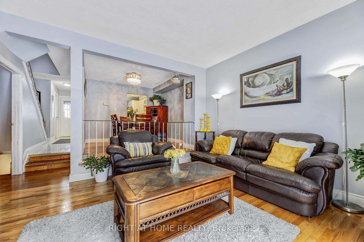
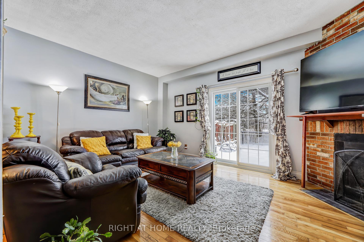
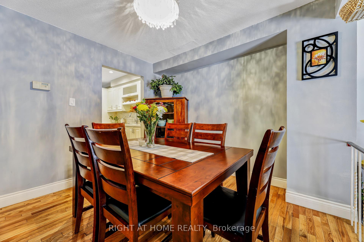
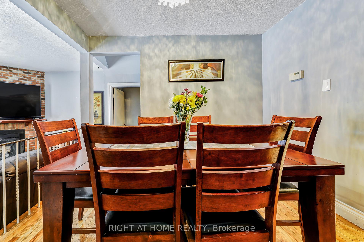
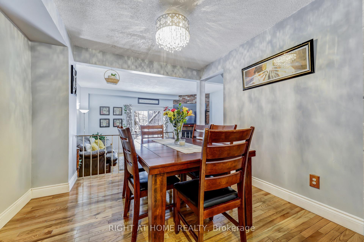
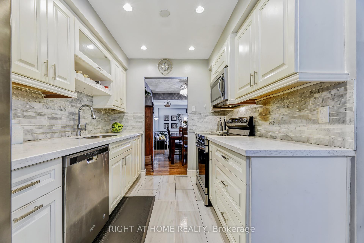
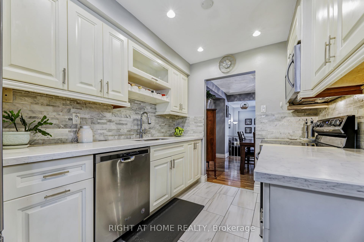
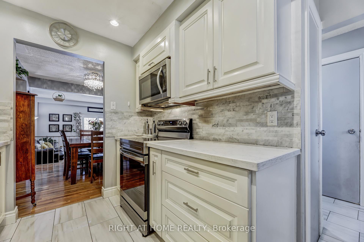
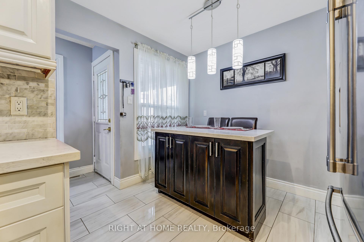
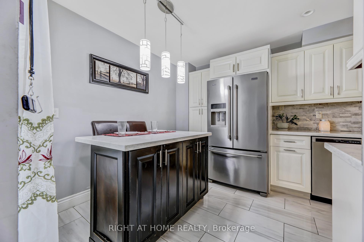
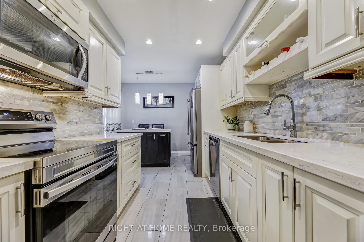
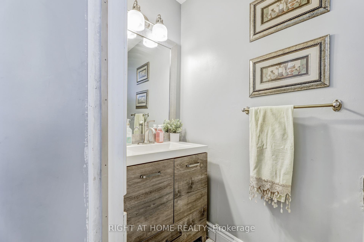
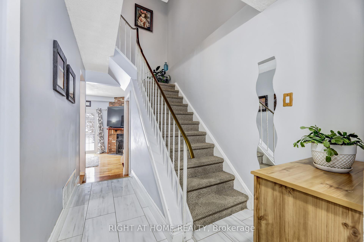
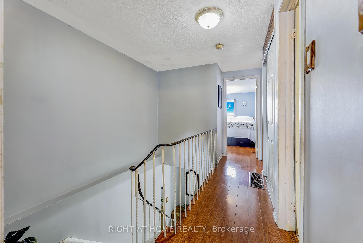
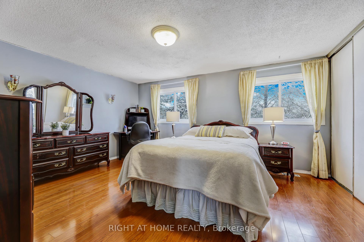
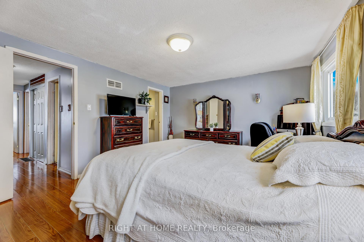
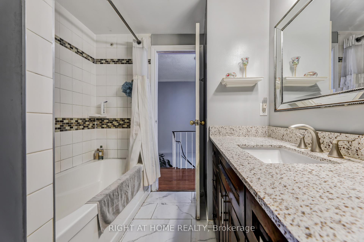
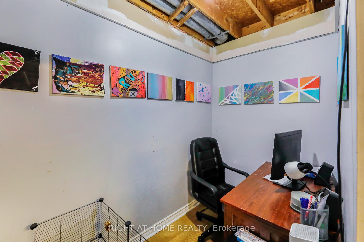
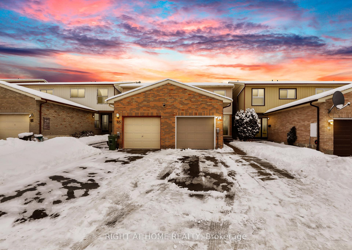
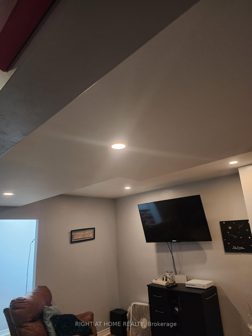








































| ******Amazing Deal in Malvern - Won't Last Long! Hurry!****** This is your chance to own a fantastic semi-detached link home in the vibrant Malvern neighbourhood of Scarborough, Toronto! With a competitive price and incredible features, this property is perfect for families or professionals looking for space, comfort, and convenience. Key Features: 3 Bedrooms & 2 Bathrooms: Spacious and functional layout. Modern Kitchen: Perfect for cooking and entertaining. Finished Basement: Includes an additional bedroom, a recreation room, and a private office space. The basement has been updated with dimmable potlights and a fresh new ceiling, creatinga cozy and versatile living area. No Rear Neighbors: Enjoy privacy with no homes at the back. Ample Parking: A garage plus two extra spots accommodate up to three vehicles.Total Living Space: 1,960 sq. ft., including the basement. Prime Location:This home is conveniently located close to:Scarborough Town Centre, Centennial College, and University of Toronto Scarborough, just a short drive away. Highway 401, ensuring easy commuting across the GTA. Public transit stops for seamless accessibility. Numerous parks for recreation and relaxation. A variety of schools and shopping options nearby, making it ideal for families.This home offers everything you need to live comfortably while staying connected to your community. Don't wait this charming property wont last long! |
| Price | $840,000 |
| Taxes: | $2896.92 |
| Occupancy: | Owner |
| Address: | 63 Mcknight Driv , Toronto, M1B 2Z4, Toronto |
| Directions/Cross Streets: | Mclevin And Morningside |
| Rooms: | 6 |
| Rooms +: | 2 |
| Bedrooms: | 3 |
| Bedrooms +: | 1 |
| Family Room: | F |
| Basement: | Finished |
| Level/Floor | Room | Length(ft) | Width(ft) | Descriptions | |
| Room 1 | Main | Kitchen | 16.24 | 10.63 | |
| Room 2 | Main | Dining Ro | 10.73 | 10.63 | |
| Room 3 | Main | Living Ro | 10.82 | 17.91 | |
| Room 4 | Second | Primary B | 13.48 | 16.1 | |
| Room 5 | Second | Bedroom 2 | 14.43 | 9.38 | |
| Room 6 | Second | Bedroom 3 | 11.15 | 8.2 | |
| Room 7 | Main | Bathroom | 6.17 | 3.08 | |
| Room 8 | Second | Bathroom | 12.23 | 17.91 |
| Washroom Type | No. of Pieces | Level |
| Washroom Type 1 | 2 | Main |
| Washroom Type 2 | 3 | Upper |
| Washroom Type 3 | 0 | |
| Washroom Type 4 | 0 | |
| Washroom Type 5 | 0 |
| Total Area: | 0.00 |
| Property Type: | Link |
| Style: | 2-Storey |
| Exterior: | Brick, Aluminum Siding |
| Garage Type: | Attached |
| (Parking/)Drive: | Mutual |
| Drive Parking Spaces: | 2 |
| Park #1 | |
| Parking Type: | Mutual |
| Park #2 | |
| Parking Type: | Mutual |
| Pool: | None |
| Approximatly Square Footage: | 1100-1500 |
| Property Features: | Public Trans, Rec./Commun.Centre |
| CAC Included: | N |
| Water Included: | N |
| Cabel TV Included: | N |
| Common Elements Included: | N |
| Heat Included: | N |
| Parking Included: | N |
| Condo Tax Included: | N |
| Building Insurance Included: | N |
| Fireplace/Stove: | Y |
| Heat Type: | Forced Air |
| Central Air Conditioning: | Central Air |
| Central Vac: | N |
| Laundry Level: | Syste |
| Ensuite Laundry: | F |
| Sewers: | Sewer |
$
%
Years
This calculator is for demonstration purposes only. Always consult a professional
financial advisor before making personal financial decisions.
| Although the information displayed is believed to be accurate, no warranties or representations are made of any kind. |
| RIGHT AT HOME REALTY |
- Listing -1 of 0
|
|

Zannatal Ferdoush
Sales Representative
Dir:
647-528-1201
Bus:
647-528-1201
| Virtual Tour | Book Showing | Email a Friend |
Jump To:
At a Glance:
| Type: | Freehold - Link |
| Area: | Toronto |
| Municipality: | Toronto E11 |
| Neighbourhood: | Malvern |
| Style: | 2-Storey |
| Lot Size: | x 112.00(Feet) |
| Approximate Age: | |
| Tax: | $2,896.92 |
| Maintenance Fee: | $0 |
| Beds: | 3+1 |
| Baths: | 2 |
| Garage: | 0 |
| Fireplace: | Y |
| Air Conditioning: | |
| Pool: | None |
Locatin Map:
Payment Calculator:

Listing added to your favorite list
Looking for resale homes?

By agreeing to Terms of Use, you will have ability to search up to 305705 listings and access to richer information than found on REALTOR.ca through my website.

