$2,775,000
Available - For Sale
Listing ID: C12066362
71 Highbourne Road , Toronto, M5P 2J3, Toronto
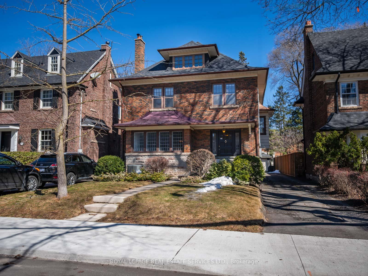
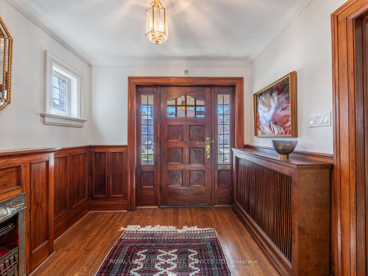
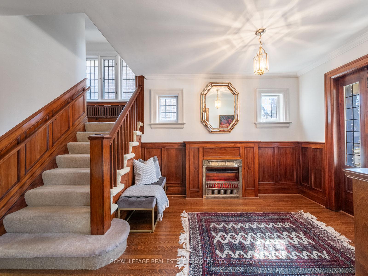
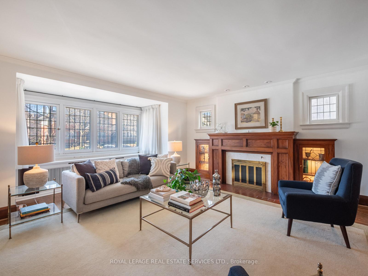
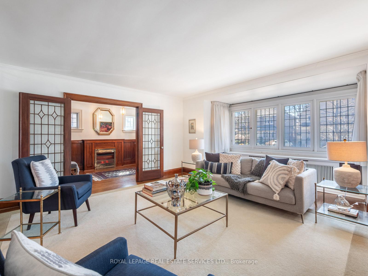
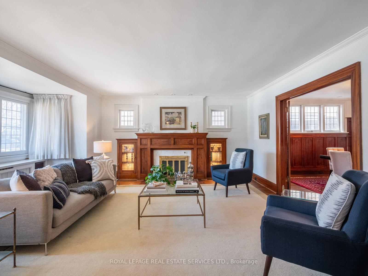
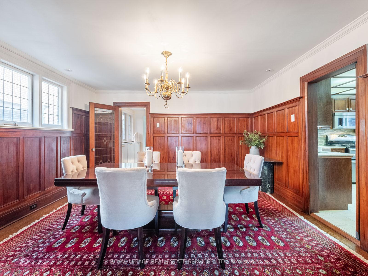
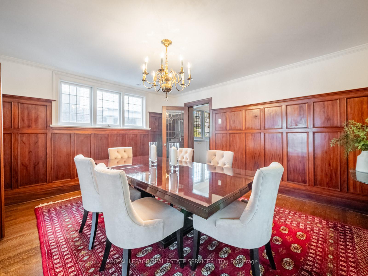
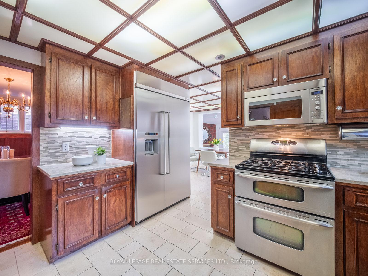
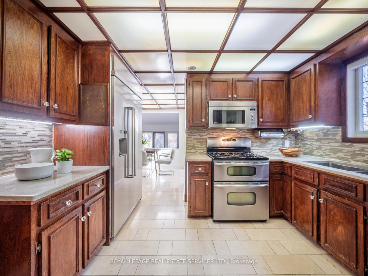
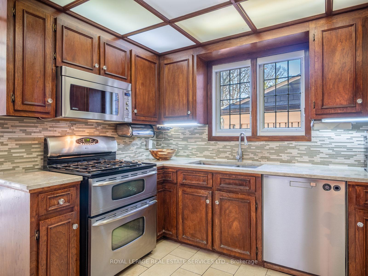
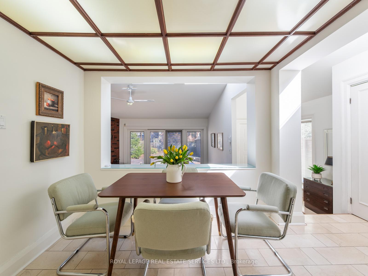
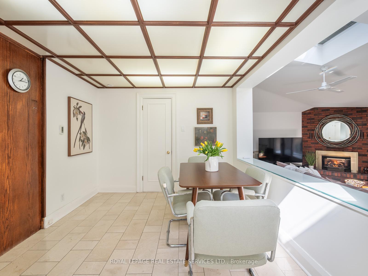
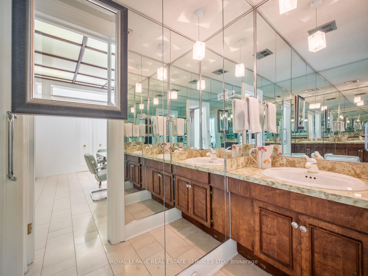
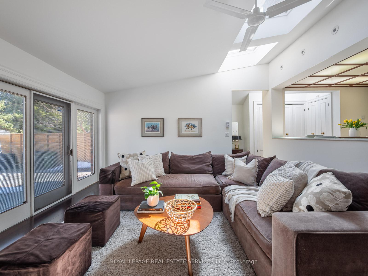
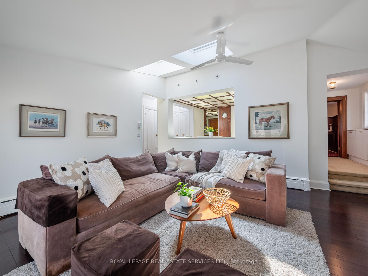
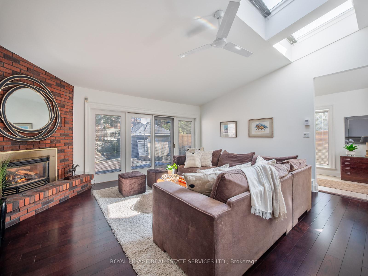
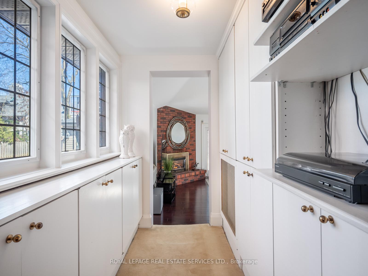
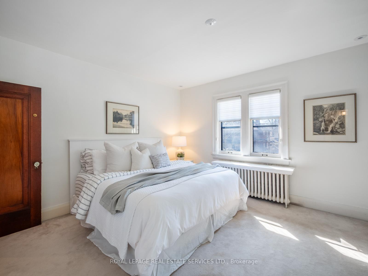
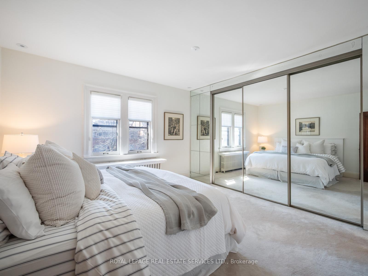
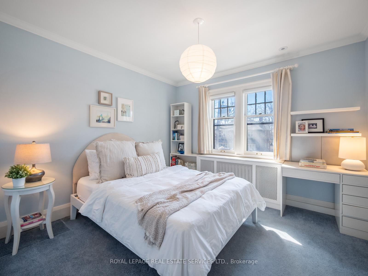
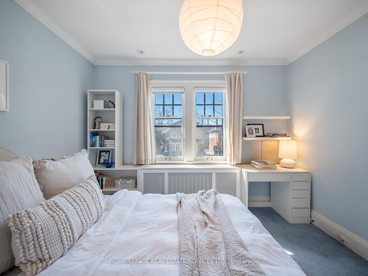
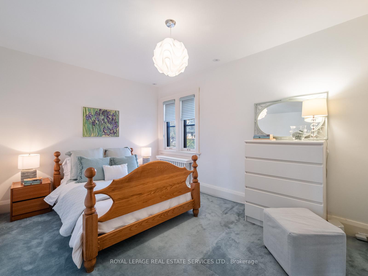
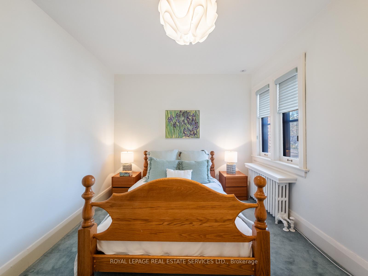
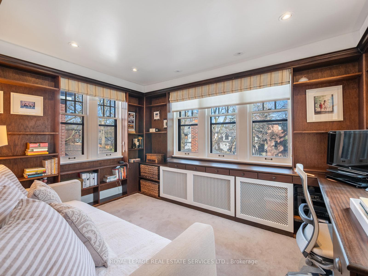
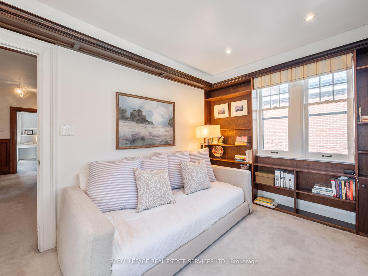
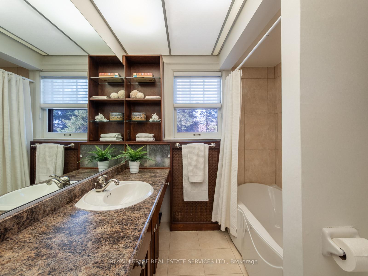
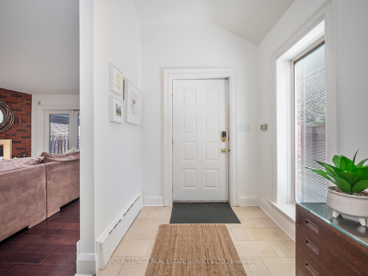
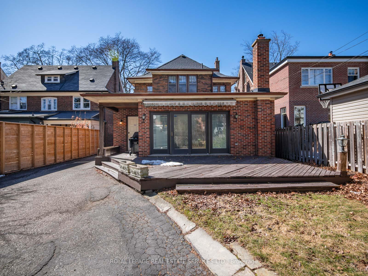
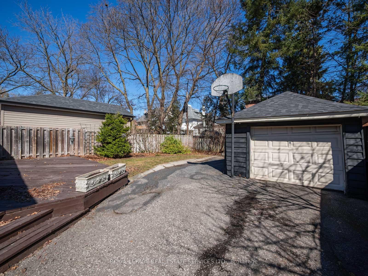
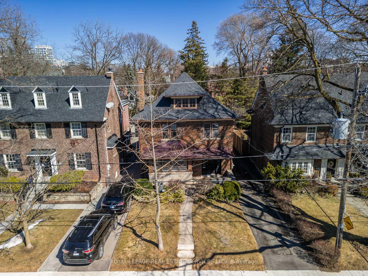
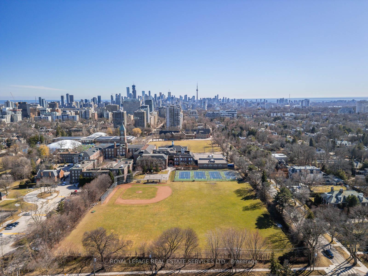
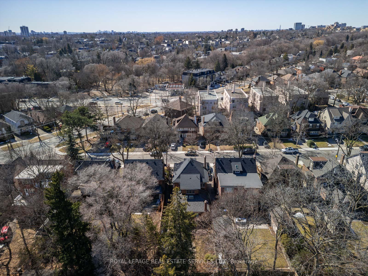
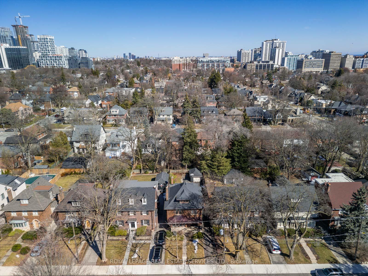


































| Welcome to this stunning 3+1 bedroom, 3 bathroom home, nestled on a picturesque, tree-lined street in highly coveted Chaplin Estates. This meticulously maintained gem, features the perfect blend of timeless elegance and contemporary comfort boasting traditional wood wainscotting, french doors, hardwood floors, and spacious principal rooms, all situated on a generous 40x129 lot. Step into the heart of the home, where the updated kitchen showcases sleek granite countertops, and stainless steel appliances complemented by a cozy eat-in area. Convenient main floor powder room and thoughtfully designed mudroom make daily living a breeze. The expansive family room addition is a true highlight, featuring skylights, and a walkout to a private deck, complete with gas bbq connection, for hosting friends and family. The tranquil primary bedroom, complete with floor-to-ceiling mirrored closets and a 4-piece ensuite bathroom. Two more ample-sized bedrooms feature broadloom and large closets. The sunny office is perfect for remote work, or an additional bedroom, and the basement offers versatile space with plenty of storage. This exceptional home is ideally located just steps away from top-tier schools, the scenic Beltline Trail, local parks, public transit, and a vibrant selection of shops, cafes, and restaurants. Don't miss this wonderful opportunity to live in this sought-after neighbourhood. |
| Price | $2,775,000 |
| Taxes: | $12775.00 |
| Occupancy: | Owner |
| Address: | 71 Highbourne Road , Toronto, M5P 2J3, Toronto |
| Directions/Cross Streets: | Avenue Rd. & Chaplin Cres. |
| Rooms: | 9 |
| Bedrooms: | 3 |
| Bedrooms +: | 1 |
| Family Room: | T |
| Basement: | Partially Fi, Separate Ent |
| Level/Floor | Room | Length(ft) | Width(ft) | Descriptions | |
| Room 1 | Main | Living Ro | 19.48 | 16.89 | Fireplace, Hardwood Floor, French Doors |
| Room 2 | Main | Dining Ro | 13.45 | 14.37 | Wainscoting, Hardwood Floor, French Doors |
| Room 3 | Main | Kitchen | 9.28 | 11.51 | Granite Counters, Stainless Steel Appl, Heated Floor |
| Room 4 | Main | Breakfast | 13.45 | 14.37 | Overlooks Family, Combined w/Kitchen, Heated Floor |
| Room 5 | Main | Family Ro | 26.86 | 18.53 | Gas Fireplace, Walk-Out, Skylight |
| Room 6 | Second | Primary B | 12.76 | 12.69 | 4 Pc Ensuite, Broadloom, Walk-In Closet(s) |
| Room 7 | Second | Bedroom 2 | 11.02 | 11.35 | Broadloom, Large Closet, B/I Bookcase |
| Room 8 | Second | Bedroom 3 | 13.35 | 9.94 | Broadloom, Closet, Window |
| Room 9 | Second | Office | 9.35 | 11.74 | B/I Bookcase, Broadloom, Overlooks Backyard |
| Washroom Type | No. of Pieces | Level |
| Washroom Type 1 | 4 | |
| Washroom Type 2 | 2 | |
| Washroom Type 3 | 4 | |
| Washroom Type 4 | 0 | |
| Washroom Type 5 | 0 |
| Total Area: | 0.00 |
| Property Type: | Detached |
| Style: | 2-Storey |
| Exterior: | Brick |
| Garage Type: | Detached |
| (Parking/)Drive: | Private |
| Drive Parking Spaces: | 4 |
| Park #1 | |
| Parking Type: | Private |
| Park #2 | |
| Parking Type: | Private |
| Pool: | None |
| Approximatly Square Footage: | 2500-3000 |
| Property Features: | Park, Public Transit |
| CAC Included: | N |
| Water Included: | N |
| Cabel TV Included: | N |
| Common Elements Included: | N |
| Heat Included: | N |
| Parking Included: | N |
| Condo Tax Included: | N |
| Building Insurance Included: | N |
| Fireplace/Stove: | Y |
| Heat Type: | Water |
| Central Air Conditioning: | Central Air |
| Central Vac: | N |
| Laundry Level: | Syste |
| Ensuite Laundry: | F |
| Sewers: | Sewer |
$
%
Years
This calculator is for demonstration purposes only. Always consult a professional
financial advisor before making personal financial decisions.
| Although the information displayed is believed to be accurate, no warranties or representations are made of any kind. |
| ROYAL LEPAGE REAL ESTATE SERVICES LTD. |
- Listing -1 of 0
|
|

Zannatal Ferdoush
Sales Representative
Dir:
647-528-1201
Bus:
647-528-1201
| Virtual Tour | Book Showing | Email a Friend |
Jump To:
At a Glance:
| Type: | Freehold - Detached |
| Area: | Toronto |
| Municipality: | Toronto C03 |
| Neighbourhood: | Yonge-Eglinton |
| Style: | 2-Storey |
| Lot Size: | x 129.58(Feet) |
| Approximate Age: | |
| Tax: | $12,775 |
| Maintenance Fee: | $0 |
| Beds: | 3+1 |
| Baths: | 3 |
| Garage: | 0 |
| Fireplace: | Y |
| Air Conditioning: | |
| Pool: | None |
Locatin Map:
Payment Calculator:

Listing added to your favorite list
Looking for resale homes?

By agreeing to Terms of Use, you will have ability to search up to 301212 listings and access to richer information than found on REALTOR.ca through my website.

