$2,900
Available - For Rent
Listing ID: E12066411
56 Bailey Cres , Toronto, M1G 2P3, Toronto
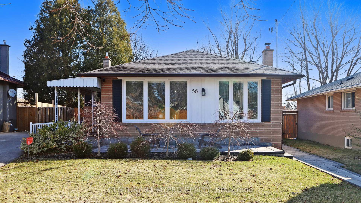
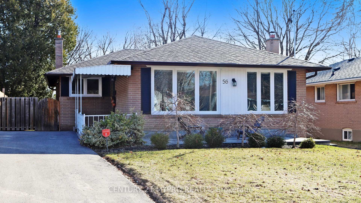
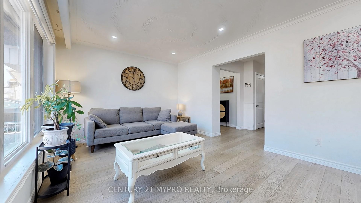
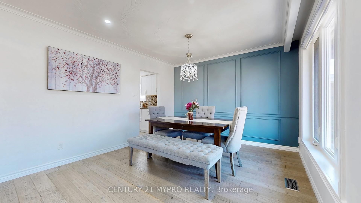
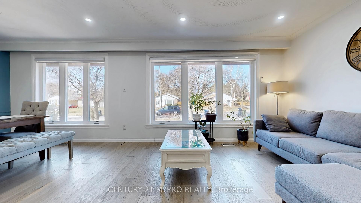
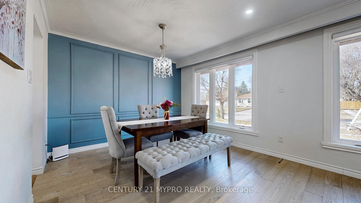
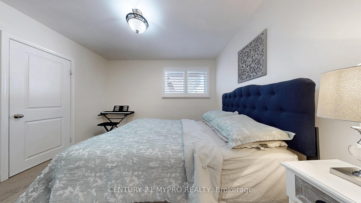
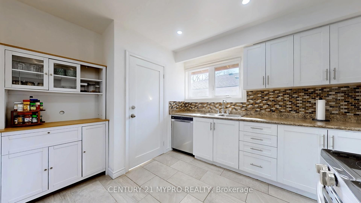
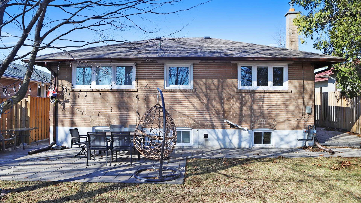
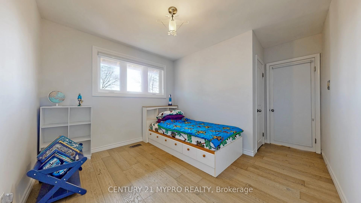
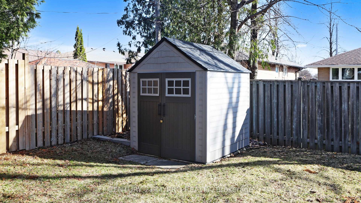
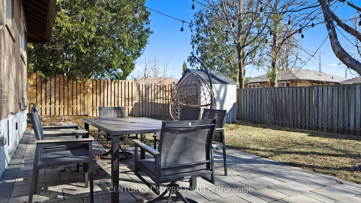
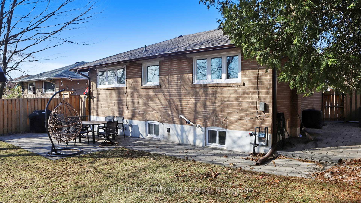
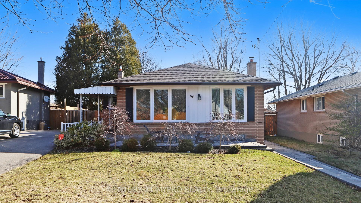
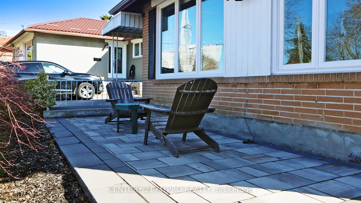
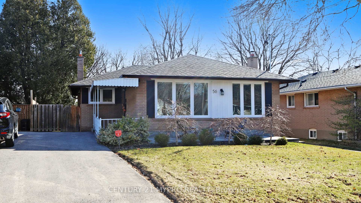
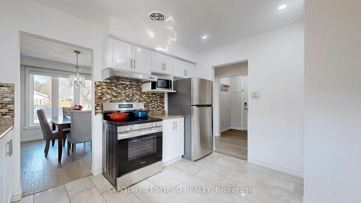
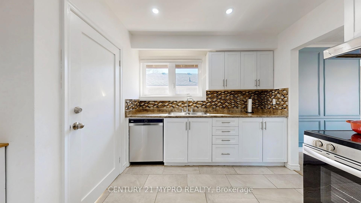
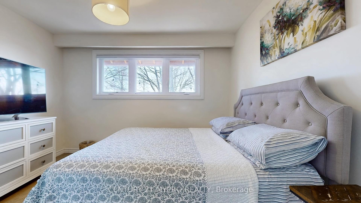
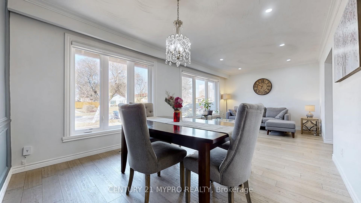
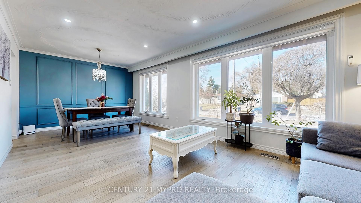
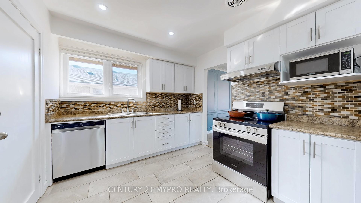
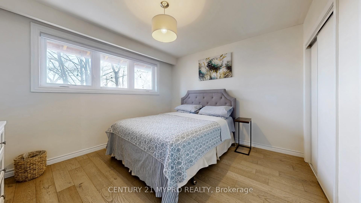
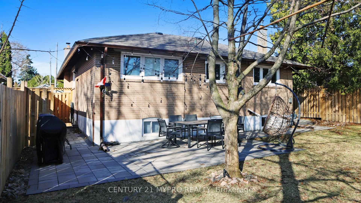
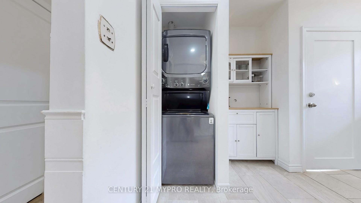
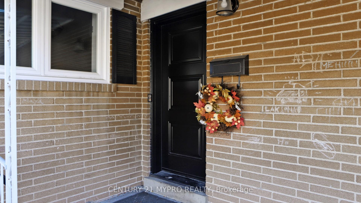
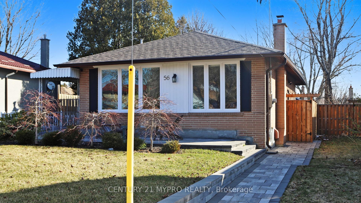
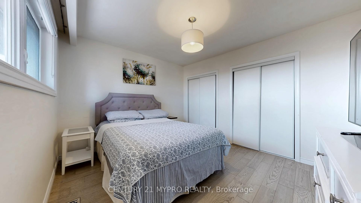
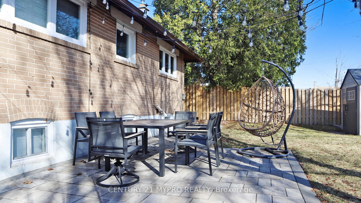
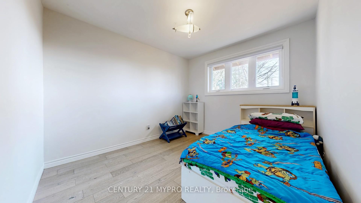
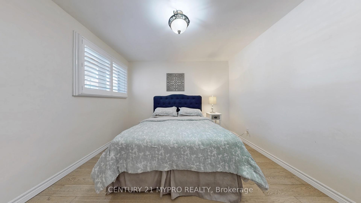
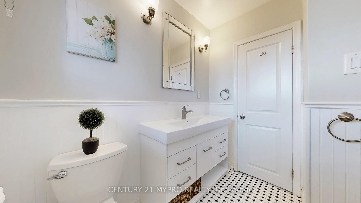
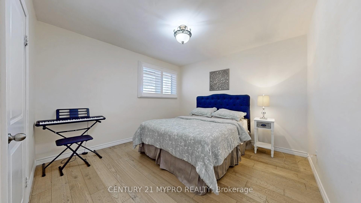
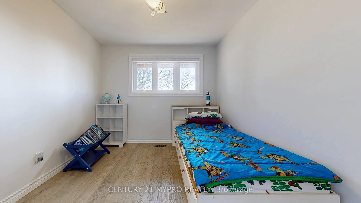
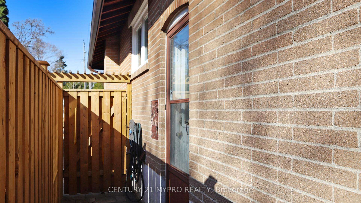
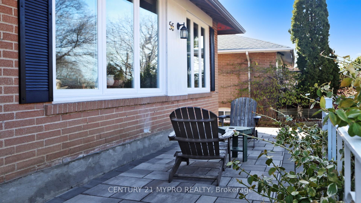
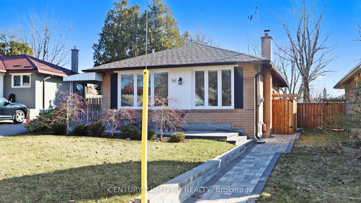
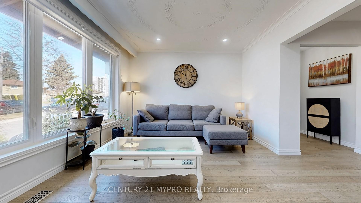
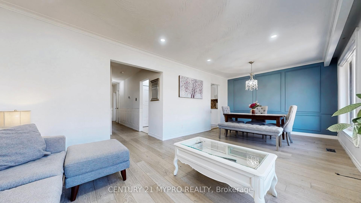
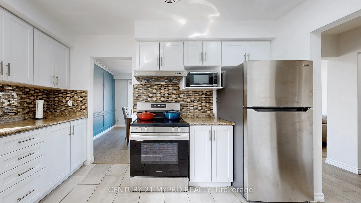
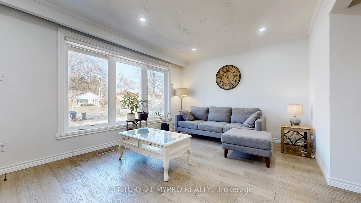
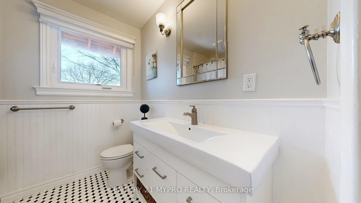
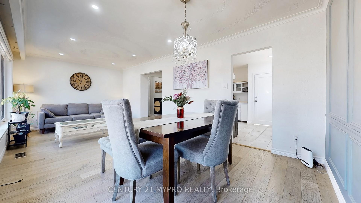
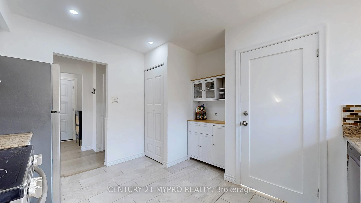
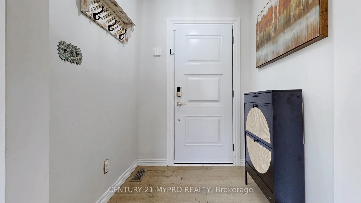













































| Fantastic Opportunity to Lease a Stylish, Move-In Ready Home in One of Scarborough's Most Convenient and Connected Communities! Welcome to 56 Bailey Crescent a bright, spacious main floor bungalow located in a quiet, family-friendly neighborhood. This beautifully maintained home features three spacious bedrooms with large windows and custom closet dividers, a bright open-concept living and dining area with large windows that bring in plenty of natural light, and newly installed automatic roller blinds for comfort and privacy. The generous kitchen offers ample cabinet space and a brand-new set of stainless steel appliances, including a fridge, stove, dishwasher, washer, and dryer. A recently renovated bathroom and private in-suite laundry add even more convenience. The newly finished front and backyard patio areas provide the perfect setting for outdoor relaxation or entertaining. Located just minutes from top-rated schools such as Churchill Heights Public School, Woburn Collegiate Institute, and St. Thomas More Catholic School, this home is ideal for families. Enjoy nearby amenities including Scarborough Town Centre, Cedarbrae Mall, and local plazas with major grocery stores, banks, pharmacies, restaurants, and coffee shops. Public transit is easily accessible, and Highway 401 is just minutes away for effortless commuting. Nearby parks and community centers offer year-round recreation for all ages. |
| Price | $2,900 |
| Taxes: | $0.00 |
| Occupancy: | Vacant |
| Address: | 56 Bailey Cres , Toronto, M1G 2P3, Toronto |
| Directions/Cross Streets: | Painted Post/ Markham Road |
| Rooms: | 6 |
| Bedrooms: | 3 |
| Bedrooms +: | 0 |
| Family Room: | F |
| Basement: | None |
| Furnished: | Unfu |
| Level/Floor | Room | Length(ft) | Width(ft) | Descriptions | |
| Room 1 | Main | Living Ro | 22.3 | 11.09 | Hardwood Floor, Large Window, Combined w/Dining |
| Room 2 | Main | Dining Ro | 22.3 | 11.09 | Hardwood Floor, Large Window, Combined w/Living |
| Room 3 | Main | Kitchen | 12.23 | 11.22 | Ceramic Floor |
| Room 4 | Main | Primary B | 12.46 | 10.82 | Hardwood Floor, Large Window, Closet |
| Room 5 | Main | Bedroom 2 | 12.79 | 11.15 | Hardwood Floor, Large Window, Closet |
| Room 6 | Main | Bedroom 3 | 10.86 | 9.48 | Hardwood Floor, Large Window, Closet |
| Washroom Type | No. of Pieces | Level |
| Washroom Type 1 | 4 | Main |
| Washroom Type 2 | 0 | |
| Washroom Type 3 | 0 | |
| Washroom Type 4 | 0 | |
| Washroom Type 5 | 0 |
| Total Area: | 0.00 |
| Property Type: | Detached |
| Style: | Bungalow |
| Exterior: | Brick |
| Garage Type: | None |
| (Parking/)Drive: | Private |
| Drive Parking Spaces: | 1 |
| Park #1 | |
| Parking Type: | Private |
| Park #2 | |
| Parking Type: | Private |
| Pool: | None |
| Laundry Access: | In-Suite Laun |
| Approximatly Square Footage: | 1100-1500 |
| CAC Included: | N |
| Water Included: | N |
| Cabel TV Included: | N |
| Common Elements Included: | N |
| Heat Included: | N |
| Parking Included: | N |
| Condo Tax Included: | N |
| Building Insurance Included: | N |
| Fireplace/Stove: | N |
| Heat Type: | Forced Air |
| Central Air Conditioning: | Central Air |
| Central Vac: | N |
| Laundry Level: | Syste |
| Ensuite Laundry: | F |
| Sewers: | Sewer |
| Although the information displayed is believed to be accurate, no warranties or representations are made of any kind. |
| CENTURY 21 MYPRO REALTY |
- Listing -1 of 0
|
|

Zannatal Ferdoush
Sales Representative
Dir:
647-528-1201
Bus:
647-528-1201
| Book Showing | Email a Friend |
Jump To:
At a Glance:
| Type: | Freehold - Detached |
| Area: | Toronto |
| Municipality: | Toronto E09 |
| Neighbourhood: | Woburn |
| Style: | Bungalow |
| Lot Size: | x 0.00() |
| Approximate Age: | |
| Tax: | $0 |
| Maintenance Fee: | $0 |
| Beds: | 3 |
| Baths: | 1 |
| Garage: | 0 |
| Fireplace: | N |
| Air Conditioning: | |
| Pool: | None |
Locatin Map:

Listing added to your favorite list
Looking for resale homes?

By agreeing to Terms of Use, you will have ability to search up to 301212 listings and access to richer information than found on REALTOR.ca through my website.

