$3,385,000
Available - For Sale
Listing ID: C12067292
19 Hillhurst Boul , Toronto, M4R 1K3, Toronto
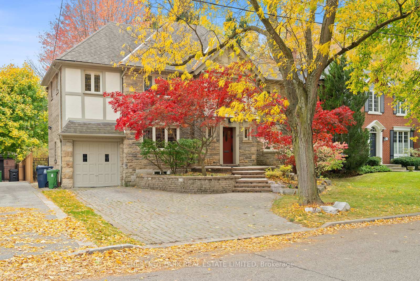
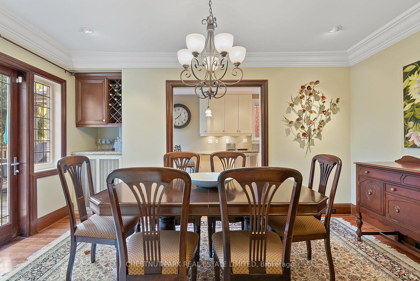
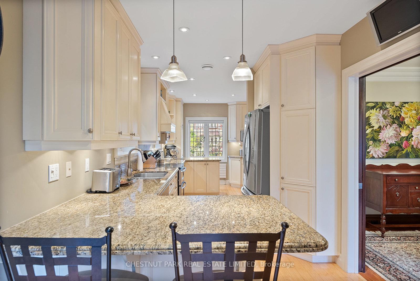
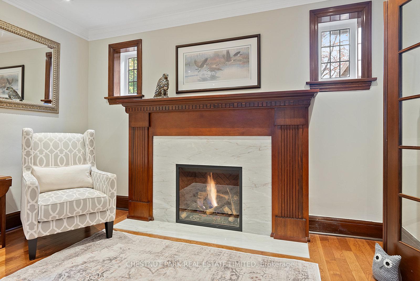
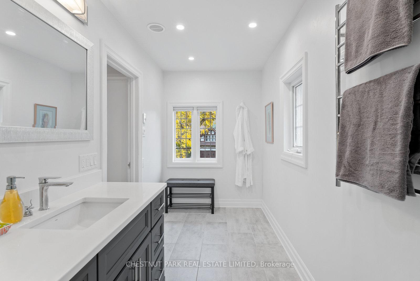
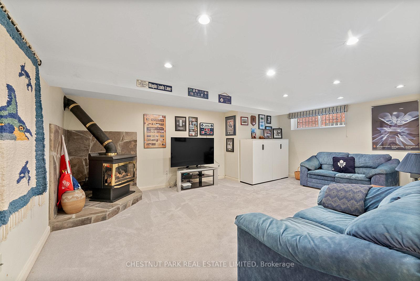
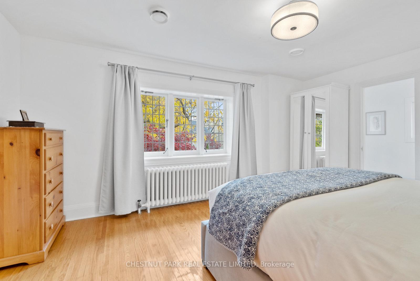
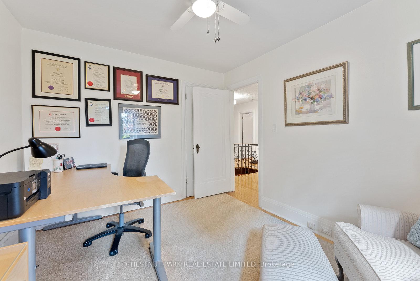
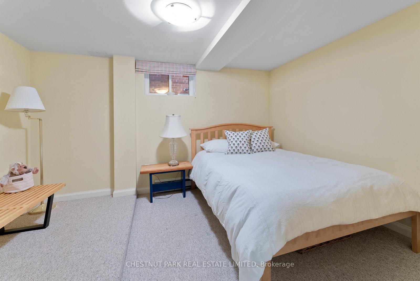
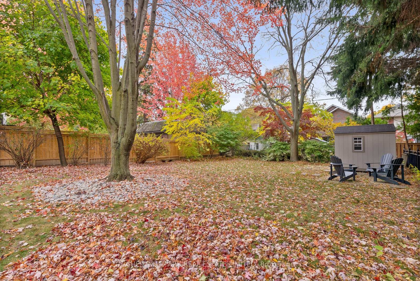
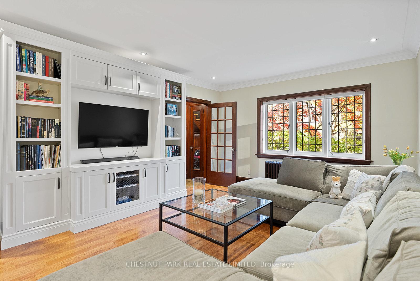
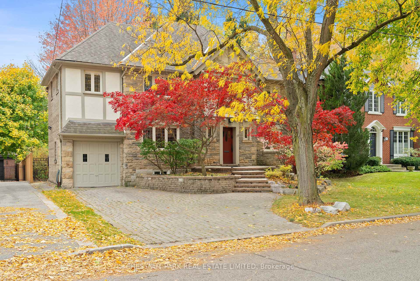
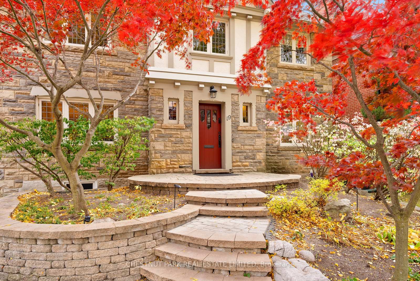
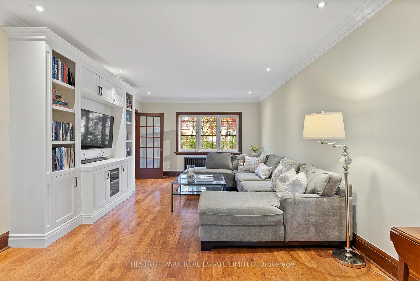
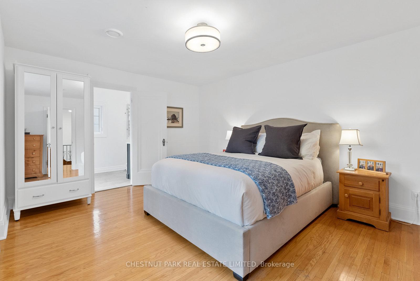
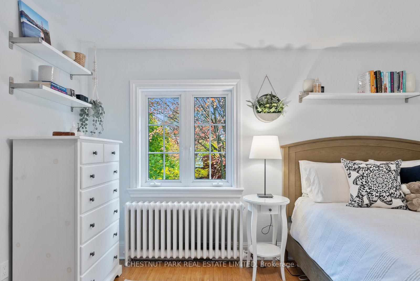
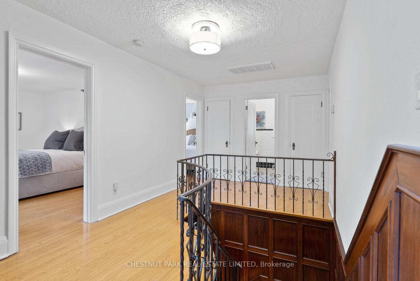
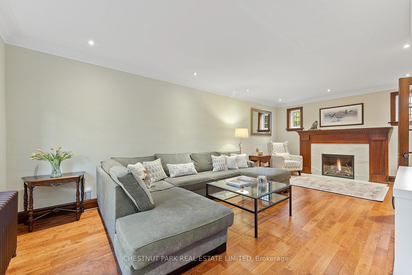
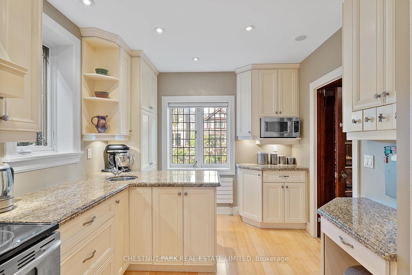
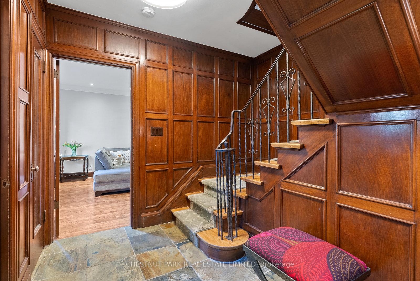
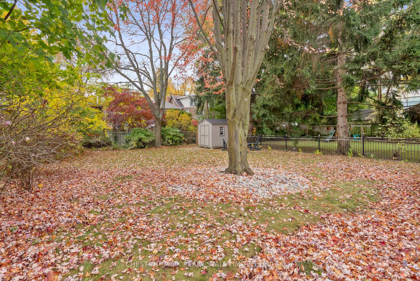
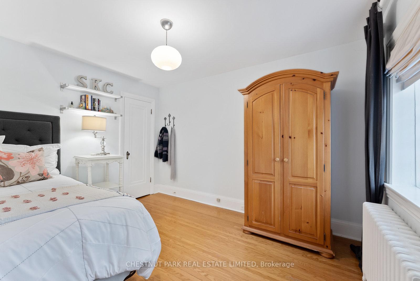
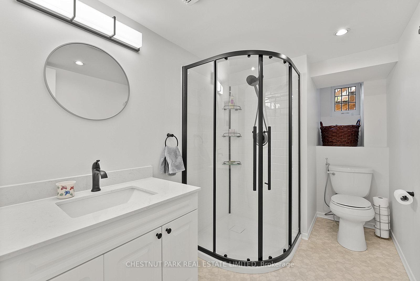
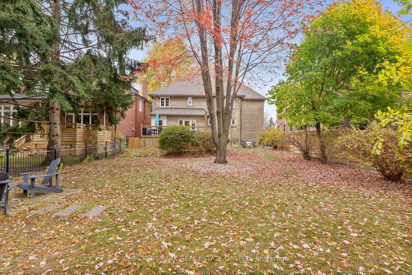
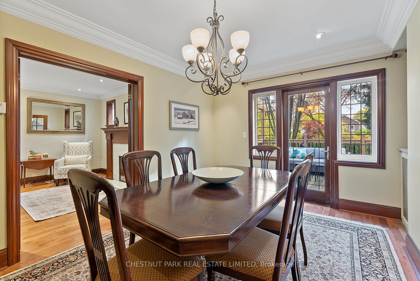
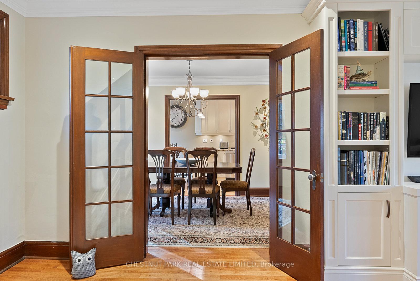
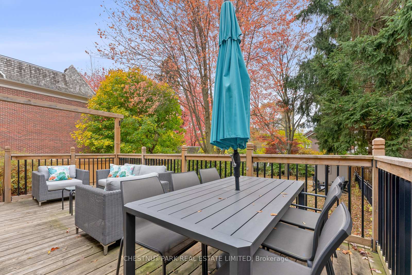
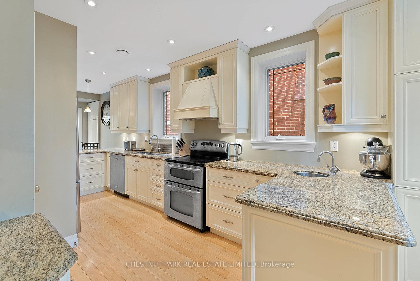




























| Lovely two-storey family home in the heart of Lytton Park. Set on a large, south-facing 50 x 133 ft lot East of Avenue Rd. Four plus one bedrooms and three well-appointed bathrooms. The spacious eat-in kitchen offers a walk-out to a large deck, perfect for entertaining. Dining room overlooks both the living room and kitchen, creating an easy flow. The inviting living room includes a charming gas fireplace. Upstairs, the primary bedroom has a beautifully renovated ensuite, three additional bedrooms, and a family bathroom complete the second floor. The finished lower level includes a rec room, fifth bedroom, additional updated bathroom, laundry room, and ample storage space. The property has a private drive with parking for two to three vehicles, an attached garage, and a sizable, south-facing backyard with a handy storage shed. Ideally located within walking distance of top-rated public and private schools, including Allenby, Glenview, Lawrence Park Collegiate, and Havergal College. Close to shops on Yonge Street and Avenue Road, TTC transit, Highway 401, and nearby parks. 19 Hillhurst offers comfort, convenience, and a true sense of community in one of the city's most desirable neighbourhoods |
| Price | $3,385,000 |
| Taxes: | $15057.00 |
| Occupancy: | Owner |
| Address: | 19 Hillhurst Boul , Toronto, M4R 1K3, Toronto |
| Directions/Cross Streets: | Glencarin Avenue & Avenue Rd |
| Rooms: | 8 |
| Rooms +: | 3 |
| Bedrooms: | 4 |
| Bedrooms +: | 1 |
| Family Room: | F |
| Basement: | Finished |
| Level/Floor | Room | Length(ft) | Width(ft) | Descriptions | |
| Room 1 | Main | Kitchen | 27.49 | 8.5 | Stainless Steel Appl, Eat-in Kitchen, W/O To Deck |
| Room 2 | Main | Dining Ro | 14.6 | 10 | Overlooks Living, Hardwood Floor, W/O To Deck |
| Room 3 | Main | Living Ro | 23.65 | 12.66 | Overlooks Frontyard, Hardwood Floor, Gas Fireplace |
| Room 4 | Second | Primary B | 12.76 | 16.24 | Ensuite Bath, Hardwood Floor, Window |
| Room 5 | Second | Bedroom 2 | 10.82 | 16.24 | Closet, Hardwood Floor, Window |
| Room 6 | Second | Bedroom 3 | 10.99 | 9.41 | Closet, Hardwood Floor, Window |
| Room 7 | Second | Bedroom 4 | 11.68 | 9.41 | Closet, Hardwood Floor, Window |
| Room 8 | Second | Bathroom | 6.99 | 9.41 | 4 Pc Bath, Tile Floor, Window |
| Room 9 | Lower | Recreatio | 13.74 | 18.76 | Broadloom, Pot Lights, Window |
| Room 10 | Lower | Bedroom | 12 | 9.32 | Broadloom, Closet, Window |
| Room 11 | Lower | Laundry | 16.24 | 11.74 | Laundry Sink, 3 Pc Bath, Closet |
| Washroom Type | No. of Pieces | Level |
| Washroom Type 1 | 3 | Second |
| Washroom Type 2 | 4 | Second |
| Washroom Type 3 | 3 | Lower |
| Washroom Type 4 | 0 | |
| Washroom Type 5 | 0 |
| Total Area: | 0.00 |
| Approximatly Age: | 51-99 |
| Property Type: | Detached |
| Style: | 2-Storey |
| Exterior: | Brick, Stone |
| Garage Type: | Attached |
| (Parking/)Drive: | Private |
| Drive Parking Spaces: | 2 |
| Park #1 | |
| Parking Type: | Private |
| Park #2 | |
| Parking Type: | Private |
| Pool: | None |
| Other Structures: | Garden Shed |
| Approximatly Age: | 51-99 |
| Approximatly Square Footage: | 2000-2500 |
| Property Features: | Fenced Yard, Park |
| CAC Included: | N |
| Water Included: | N |
| Cabel TV Included: | N |
| Common Elements Included: | N |
| Heat Included: | N |
| Parking Included: | N |
| Condo Tax Included: | N |
| Building Insurance Included: | N |
| Fireplace/Stove: | Y |
| Heat Type: | Radiant |
| Central Air Conditioning: | Other |
| Central Vac: | N |
| Laundry Level: | Syste |
| Ensuite Laundry: | F |
| Elevator Lift: | False |
| Sewers: | Sewer |
| Utilities-Cable: | A |
| Utilities-Hydro: | Y |
$
%
Years
This calculator is for demonstration purposes only. Always consult a professional
financial advisor before making personal financial decisions.
| Although the information displayed is believed to be accurate, no warranties or representations are made of any kind. |
| CHESTNUT PARK REAL ESTATE LIMITED |
- Listing -1 of 0
|
|

Zannatal Ferdoush
Sales Representative
Dir:
647-528-1201
Bus:
647-528-1201
| Book Showing | Email a Friend |
Jump To:
At a Glance:
| Type: | Freehold - Detached |
| Area: | Toronto |
| Municipality: | Toronto C04 |
| Neighbourhood: | Lawrence Park South |
| Style: | 2-Storey |
| Lot Size: | x 133.00(Feet) |
| Approximate Age: | 51-99 |
| Tax: | $15,057 |
| Maintenance Fee: | $0 |
| Beds: | 4+1 |
| Baths: | 3 |
| Garage: | 0 |
| Fireplace: | Y |
| Air Conditioning: | |
| Pool: | None |
Locatin Map:
Payment Calculator:

Listing added to your favorite list
Looking for resale homes?

By agreeing to Terms of Use, you will have ability to search up to 300906 listings and access to richer information than found on REALTOR.ca through my website.

