$3,200
Available - For Rent
Listing ID: W12068577
583 Old Weston Road , Toronto, M6N 3B2, Toronto
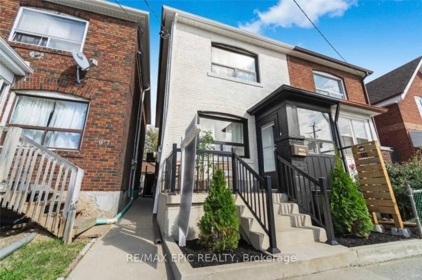
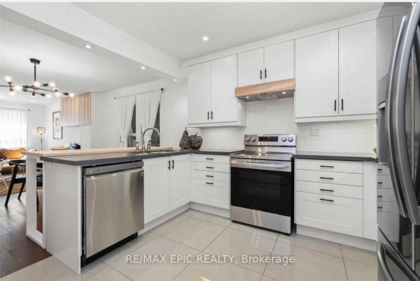
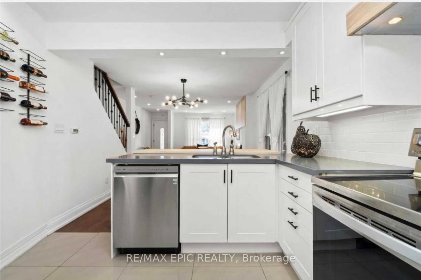
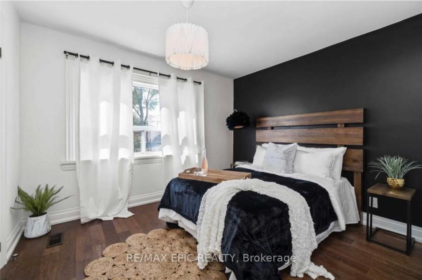
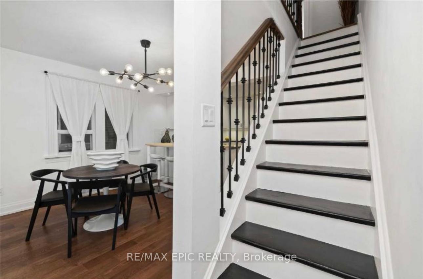
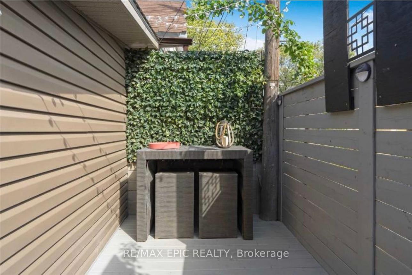
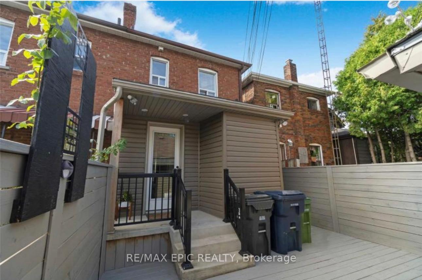
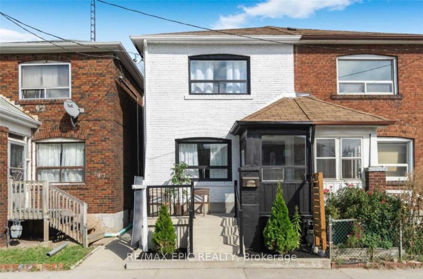
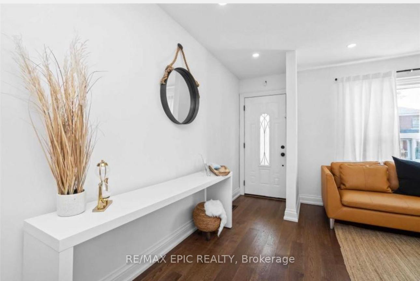
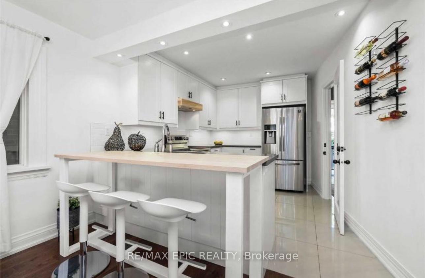
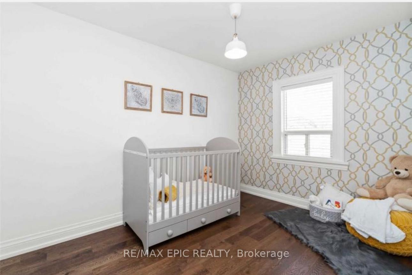
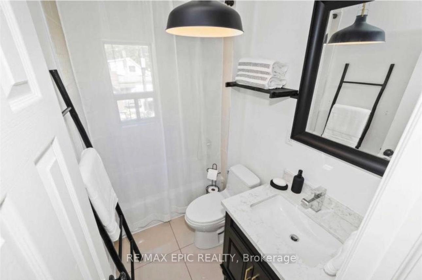
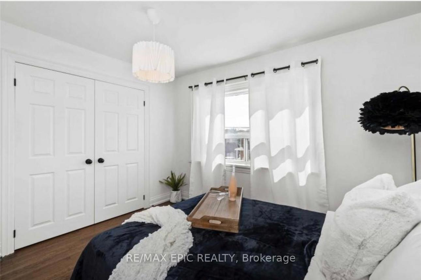
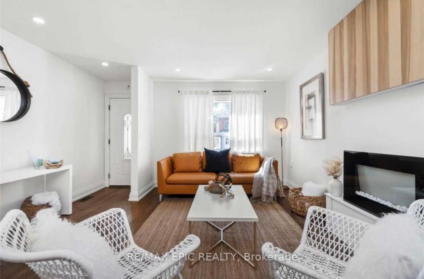
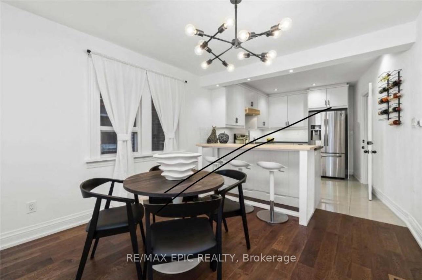
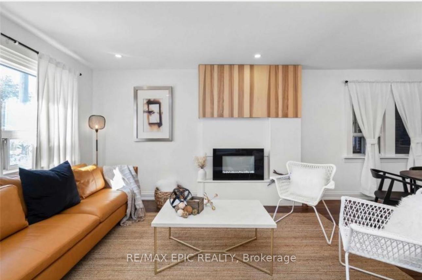
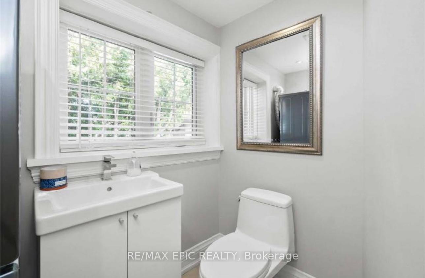
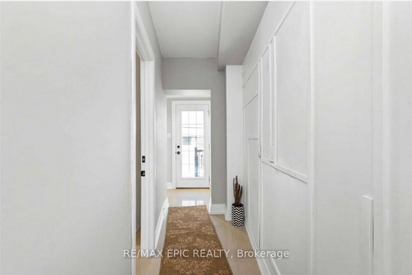
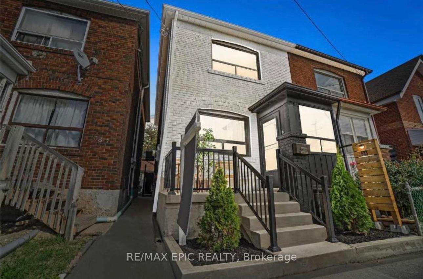
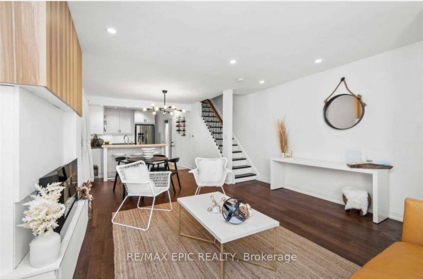
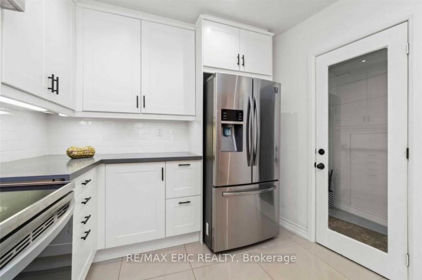
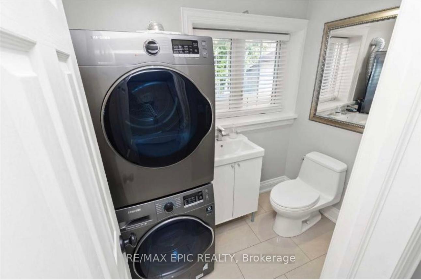
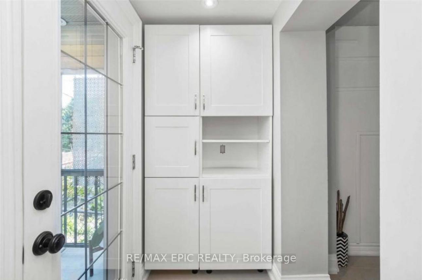
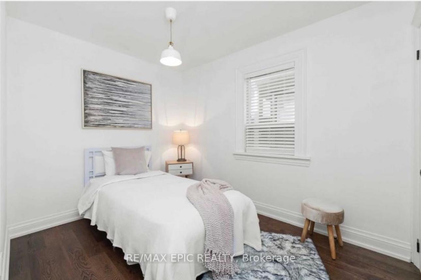
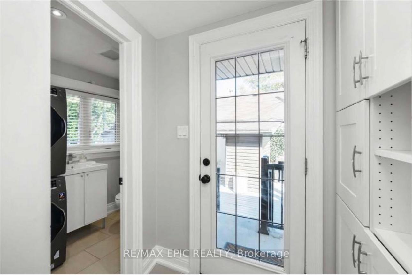
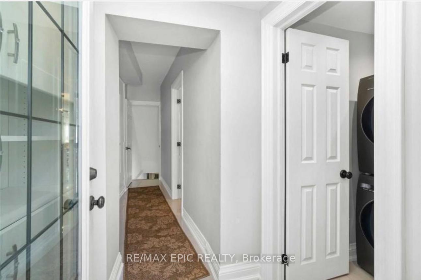
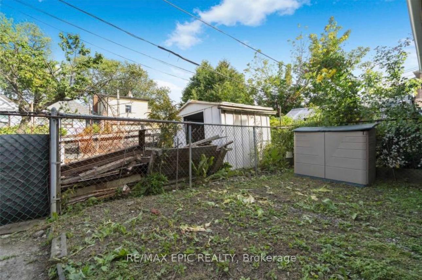
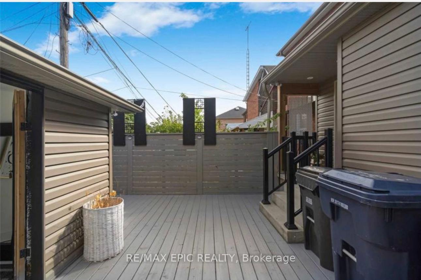




























| Welcome To This Solid All Brick Semi In An Extremely Desirable Midtown Neighborhood. Recent Renovated From Top To Bottom. Open Concept Main Floor Filled W/ Natural Light. Hardwd Flrs. Pot Lights, Custom Railings, Modern Kit W/ Quartz Countertops & Newer Stainless steel appliances, including a full-size fridge, range,Custom Trim, Street Parking is available if you get permit. Landlord will have it professionally cleaned after current tenant moving out. Bus Stop Outside Front Door, Walking Distance To Parks, Schools, The Stockyards, And St Clair Streetcar. Separate entrance from the basement 75% utility share with downstairs tenant |
| Price | $3,200 |
| Taxes: | $0.00 |
| Occupancy: | Vacant |
| Address: | 583 Old Weston Road , Toronto, M6N 3B2, Toronto |
| Directions/Cross Streets: | St Clair / Old Weston |
| Rooms: | 6 |
| Bedrooms: | 3 |
| Bedrooms +: | 0 |
| Family Room: | F |
| Basement: | None |
| Furnished: | Unfu |
| Level/Floor | Room | Length(ft) | Width(ft) | Descriptions | |
| Room 1 | Main | Kitchen | 11.45 | 13.78 | Pantry, Modern Kitchen, Stainless Steel Appl |
| Room 2 | Main | Dining Ro | 22.6 | 13.78 | Hardwood Floor, Combined w/Living, W/O To Patio |
| Room 3 | Main | Living Ro | 22.6 | 13.78 | Hardwood Floor, Fireplace, Large Window |
| Room 4 | Main | Bedroom | 11.12 | 9.81 | Large Closet, Large Window, Hardwood Floor |
| Room 5 | Second | Primary B | 10.79 | 7.84 | Large Window, Closet, Hardwood Floor |
| Room 6 | Second | Bedroom 2 | 10.5 | 7.84 | Hardwood Floor, Closet, Large Window |
| Room 7 | Second | Bedroom 3 | 10.5 | 7.84 | Hardwood Floor, Large Window, Closet |
| Washroom Type | No. of Pieces | Level |
| Washroom Type 1 | 2 | Main |
| Washroom Type 2 | 4 | Upper |
| Washroom Type 3 | 0 | |
| Washroom Type 4 | 0 | |
| Washroom Type 5 | 0 | |
| Washroom Type 6 | 2 | Main |
| Washroom Type 7 | 4 | Upper |
| Washroom Type 8 | 0 | |
| Washroom Type 9 | 0 | |
| Washroom Type 10 | 0 | |
| Washroom Type 11 | 2 | Main |
| Washroom Type 12 | 4 | Upper |
| Washroom Type 13 | 0 | |
| Washroom Type 14 | 0 | |
| Washroom Type 15 | 0 | |
| Washroom Type 16 | 2 | Main |
| Washroom Type 17 | 4 | Upper |
| Washroom Type 18 | 0 | |
| Washroom Type 19 | 0 | |
| Washroom Type 20 | 0 |
| Total Area: | 0.00 |
| Property Type: | Semi-Detached |
| Style: | 2-Storey |
| Exterior: | Brick |
| Garage Type: | None |
| (Parking/)Drive: | None |
| Drive Parking Spaces: | 0 |
| Park #1 | |
| Parking Type: | None |
| Park #2 | |
| Parking Type: | None |
| Pool: | None |
| Laundry Access: | In Bathroom |
| Approximatly Square Footage: | 1100-1500 |
| CAC Included: | N |
| Water Included: | N |
| Cabel TV Included: | N |
| Common Elements Included: | N |
| Heat Included: | N |
| Parking Included: | N |
| Condo Tax Included: | N |
| Building Insurance Included: | N |
| Fireplace/Stove: | N |
| Heat Type: | Forced Air |
| Central Air Conditioning: | Central Air |
| Central Vac: | N |
| Laundry Level: | Syste |
| Ensuite Laundry: | F |
| Elevator Lift: | False |
| Sewers: | Sewer |
| Utilities-Cable: | N |
| Utilities-Hydro: | N |
| Although the information displayed is believed to be accurate, no warranties or representations are made of any kind. |
| RE/MAX EPIC REALTY |
- Listing -1 of 0
|
|

Zannatal Ferdoush
Sales Representative
Dir:
647-528-1201
Bus:
647-528-1201
| Book Showing | Email a Friend |
Jump To:
At a Glance:
| Type: | Freehold - Semi-Detached |
| Area: | Toronto |
| Municipality: | Toronto W03 |
| Neighbourhood: | Weston-Pellam Park |
| Style: | 2-Storey |
| Lot Size: | x 69.38(Feet) |
| Approximate Age: | |
| Tax: | $0 |
| Maintenance Fee: | $0 |
| Beds: | 3 |
| Baths: | 2 |
| Garage: | 0 |
| Fireplace: | N |
| Air Conditioning: | |
| Pool: | None |
Locatin Map:

Listing added to your favorite list
Looking for resale homes?

By agreeing to Terms of Use, you will have ability to search up to 313356 listings and access to richer information than found on REALTOR.ca through my website.

