$3,400
Available - For Rent
Listing ID: E12069876
11 Acland Cres , Toronto, M1C 1N5, Toronto
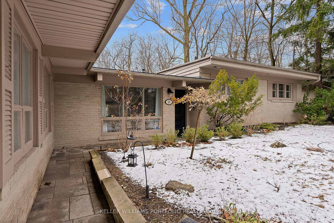
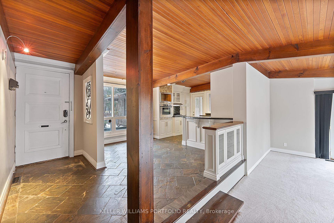
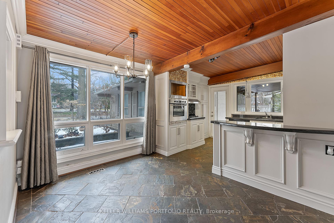
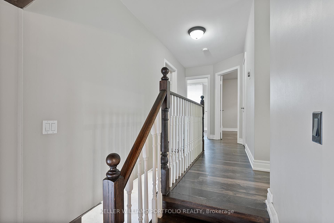
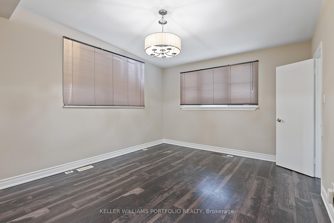
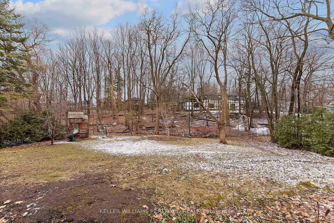
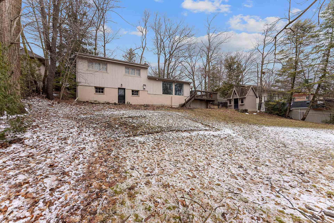
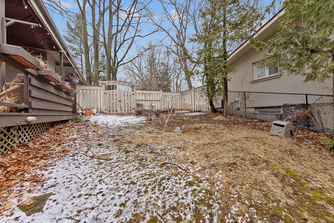
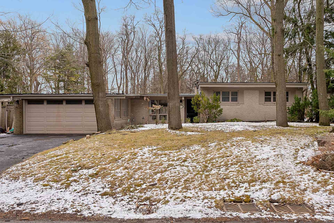
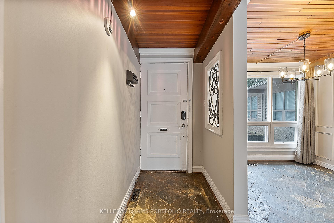
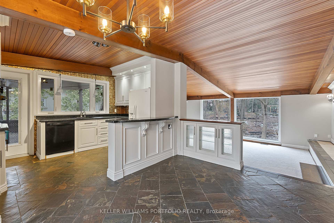
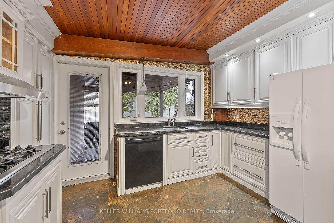
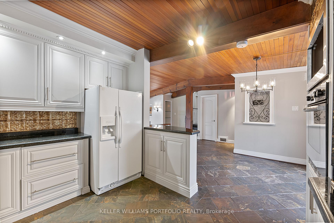
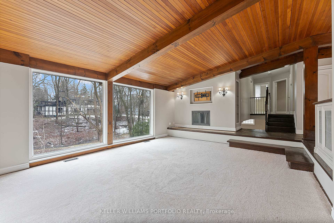
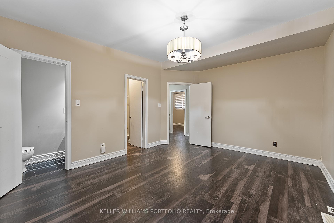
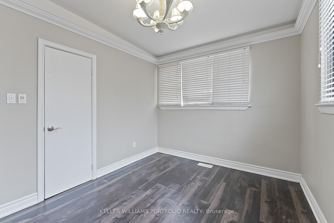
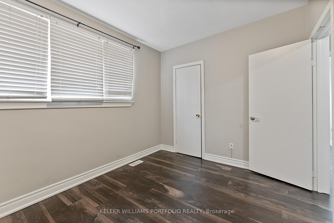
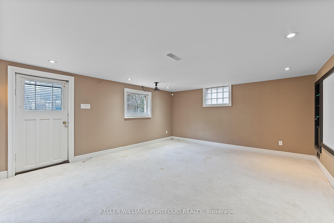
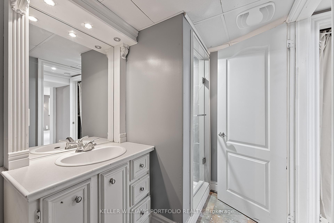
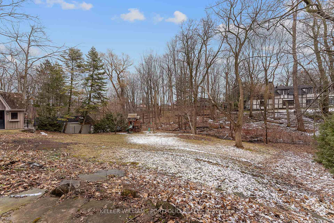
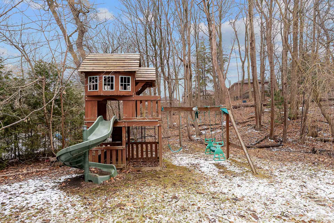
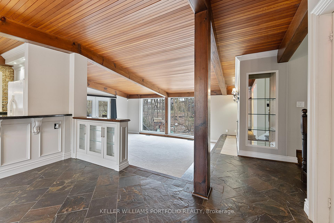
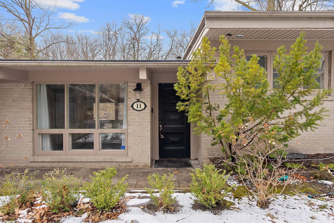
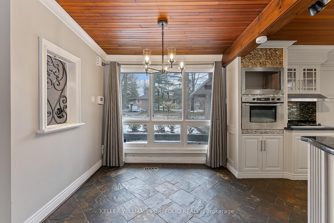
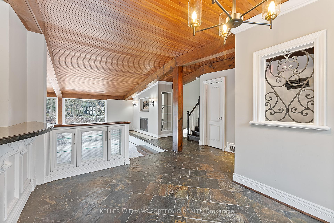
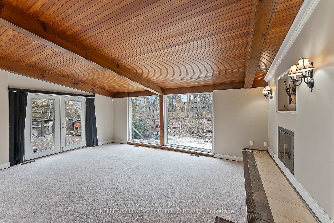
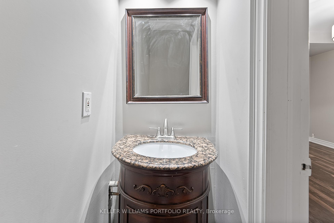
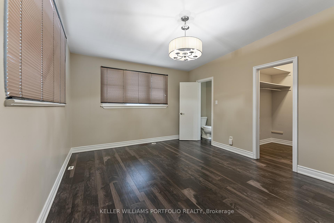
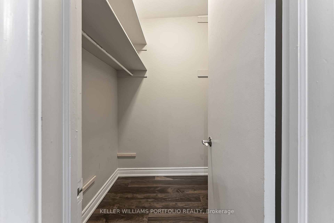
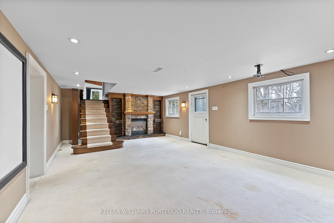
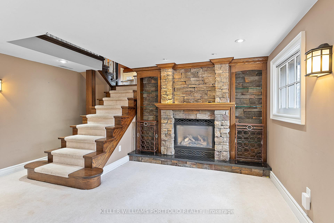
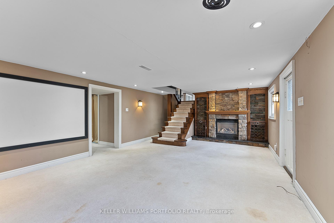
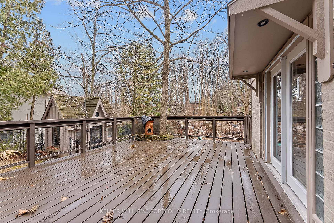
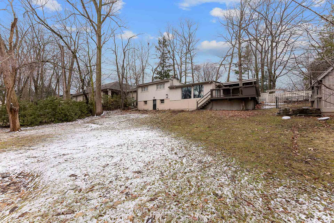
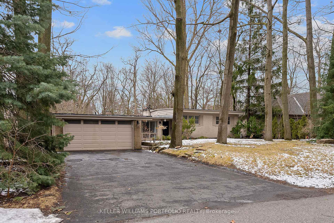
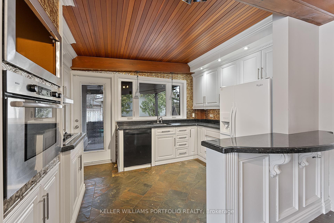
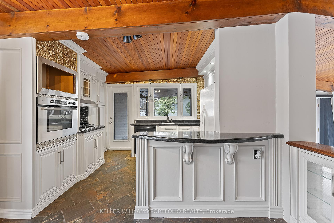
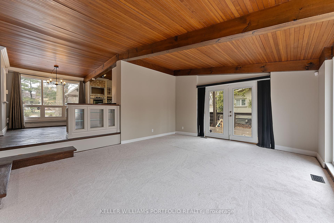
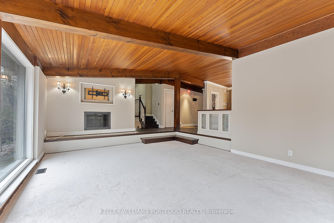
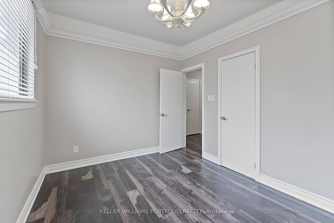
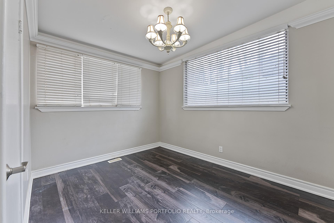
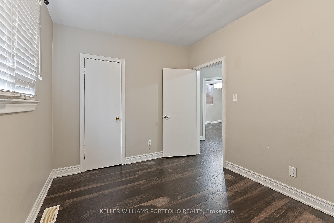
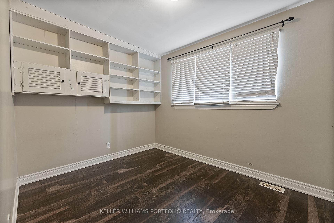
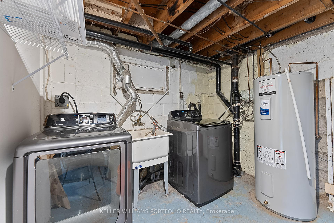
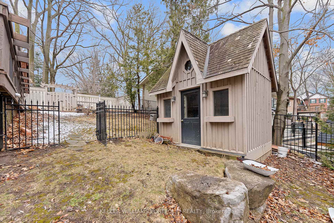
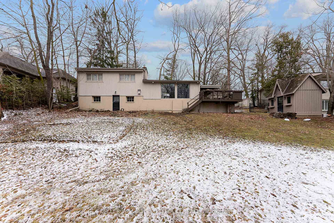
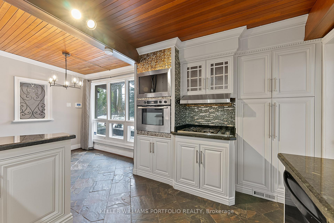
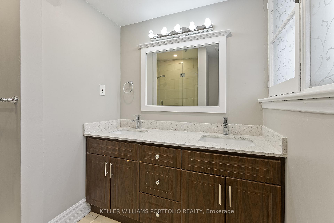
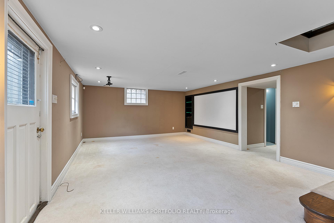
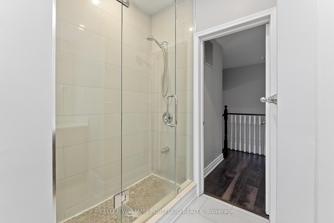


















































| Spectacular Ravine property In Exclusive Highland Creek Enclave. Country Living In The City At Its Best. 3 bedroom house w/ Open Concept Living Area w/ Cathedral Ceilings & Floor To Ceiling Windows That Provide Stunning Views. Enjoy Summer Evenings On The Oversized Deck Accessible From Living Room & Kitchen Areas. Additional Basement Family Room W/ Fireplace & Walkout Gives Direct Access To The Backyard. Mins To Go Train, Scar U Of T,401,Schools,Parks & Restaurants. |
| Price | $3,400 |
| Taxes: | $0.00 |
| Occupancy: | Vacant |
| Address: | 11 Acland Cres , Toronto, M1C 1N5, Toronto |
| Directions/Cross Streets: | Meadowvale/Ellesmere |
| Rooms: | 7 |
| Bedrooms: | 3 |
| Bedrooms +: | 0 |
| Family Room: | T |
| Basement: | Finished wit |
| Furnished: | Unfu |
| Level/Floor | Room | Length(ft) | Width(ft) | Descriptions | |
| Room 1 | Main | Kitchen | 9.84 | 8.86 | W/O To Deck |
| Room 2 | Main | Dining Ro | 12.14 | 8.86 | Open Concept |
| Room 3 | Main | Living Ro | 20.34 | 14.76 | Hardwood Floor |
| Room 4 | Upper | Bedroom | 15.09 | 11.81 | Walk-In Closet(s) |
| Room 5 | Upper | Bedroom 2 | 11.81 | 9.18 | Closet |
| Room 6 | Upper | Bedroom 3 | 12.14 | 9.18 | Closet |
| Room 7 | Lower | Family Ro | 23.29 | 14.1 | W/O To Yard |
| Washroom Type | No. of Pieces | Level |
| Washroom Type 1 | 4 | Upper |
| Washroom Type 2 | 2 | Upper |
| Washroom Type 3 | 3 | Lower |
| Washroom Type 4 | 0 | |
| Washroom Type 5 | 0 |
| Total Area: | 0.00 |
| Property Type: | Detached |
| Style: | Sidesplit 3 |
| Exterior: | Brick, Wood |
| Garage Type: | None |
| (Parking/)Drive: | Private |
| Drive Parking Spaces: | 2 |
| Park #1 | |
| Parking Type: | Private |
| Park #2 | |
| Parking Type: | Private |
| Pool: | None |
| Laundry Access: | In Basement |
| CAC Included: | N |
| Water Included: | N |
| Cabel TV Included: | N |
| Common Elements Included: | N |
| Heat Included: | N |
| Parking Included: | N |
| Condo Tax Included: | N |
| Building Insurance Included: | N |
| Fireplace/Stove: | Y |
| Heat Type: | Forced Air |
| Central Air Conditioning: | Central Air |
| Central Vac: | N |
| Laundry Level: | Syste |
| Ensuite Laundry: | F |
| Sewers: | Sewer |
| Although the information displayed is believed to be accurate, no warranties or representations are made of any kind. |
| KELLER WILLIAMS PORTFOLIO REALTY |
- Listing -1 of 0
|
|

Zannatal Ferdoush
Sales Representative
Dir:
(416) 847-5288
Bus:
(416) 847-5288
| Book Showing | Email a Friend |
Jump To:
At a Glance:
| Type: | Freehold - Detached |
| Area: | Toronto |
| Municipality: | Toronto E10 |
| Neighbourhood: | Highland Creek |
| Style: | Sidesplit 3 |
| Lot Size: | x 0.00() |
| Approximate Age: | |
| Tax: | $0 |
| Maintenance Fee: | $0 |
| Beds: | 3 |
| Baths: | 3 |
| Garage: | 0 |
| Fireplace: | Y |
| Air Conditioning: | |
| Pool: | None |
Locatin Map:

Listing added to your favorite list
Looking for resale homes?

By agreeing to Terms of Use, you will have ability to search up to 294574 listings and access to richer information than found on REALTOR.ca through my website.

