$1,109,900
Available - For Sale
Listing ID: E12028004
36 Tivoli Cour , Toronto, M1E 2A4, Toronto
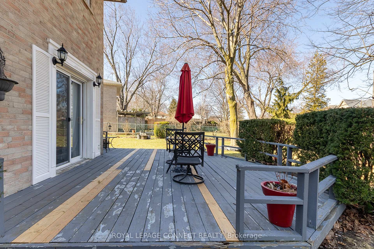
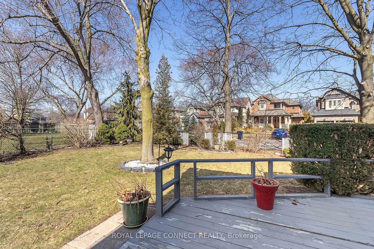
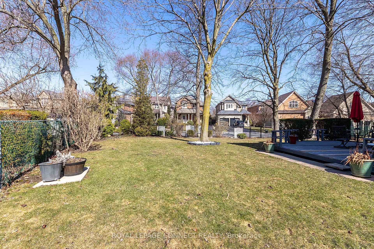
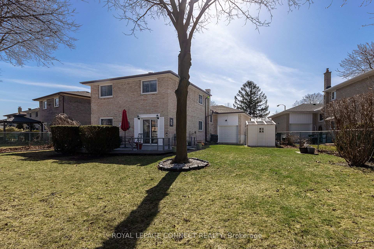
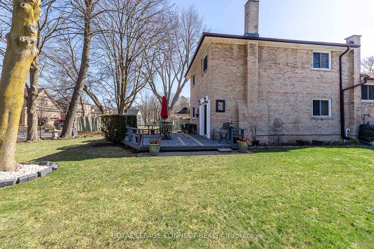
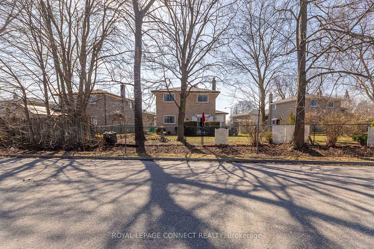
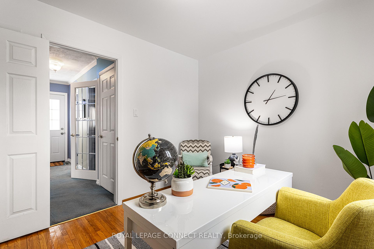
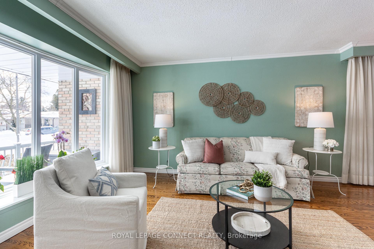
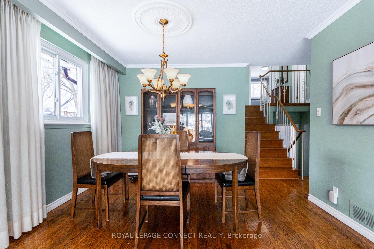
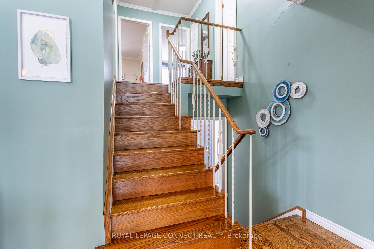
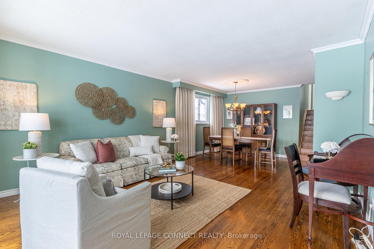
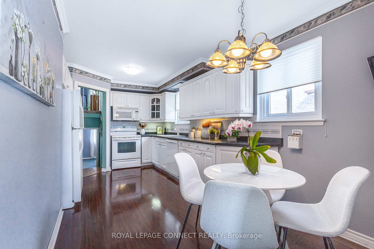
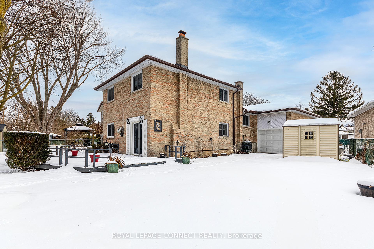
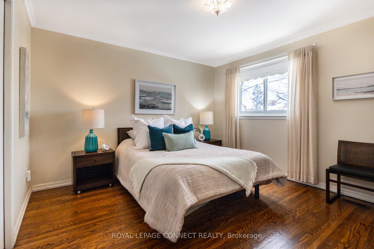
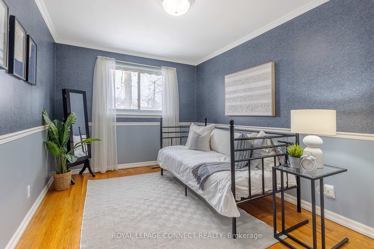
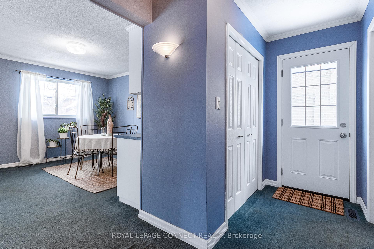
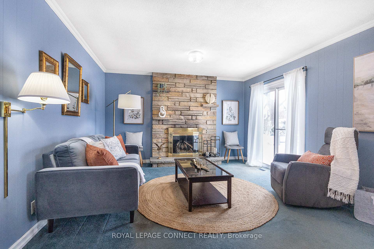
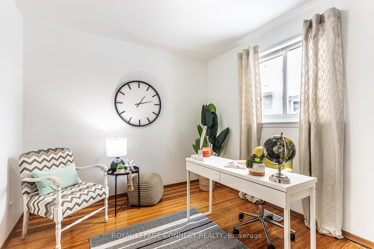
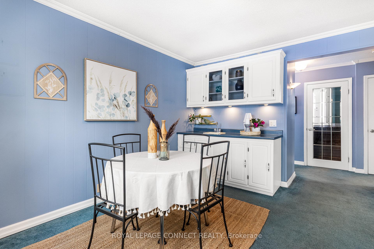
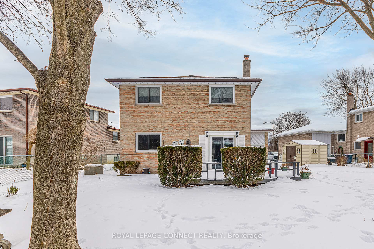
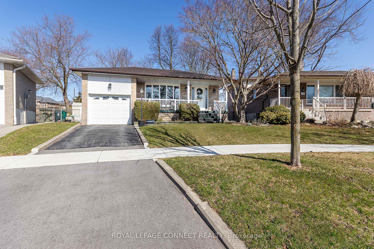
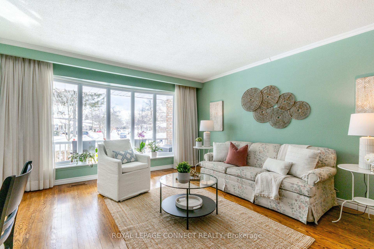
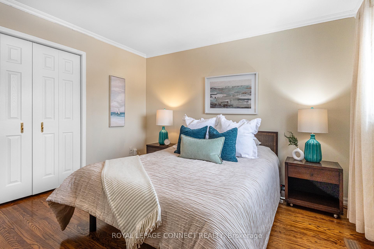
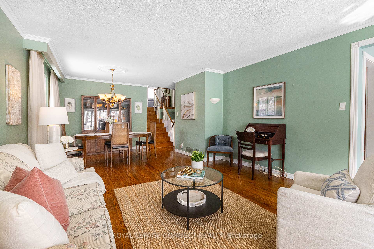
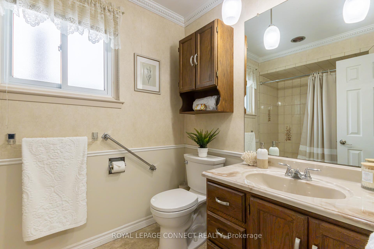
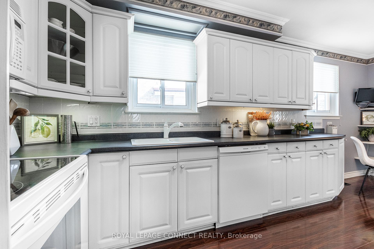
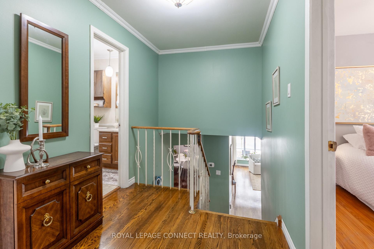
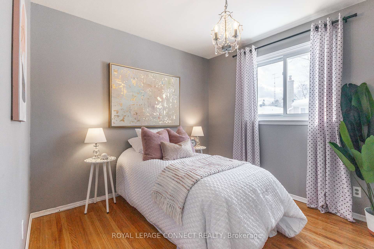
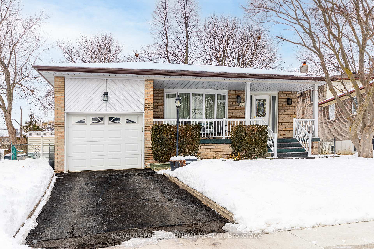
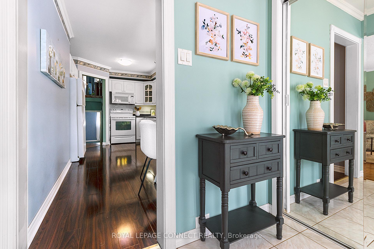
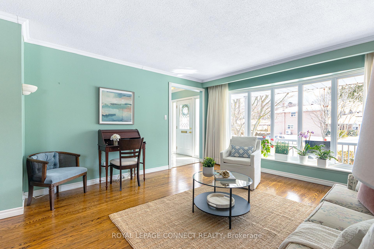
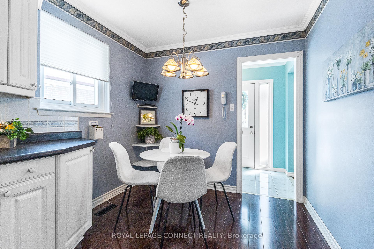
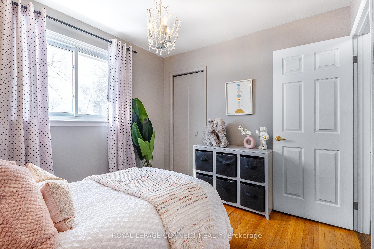
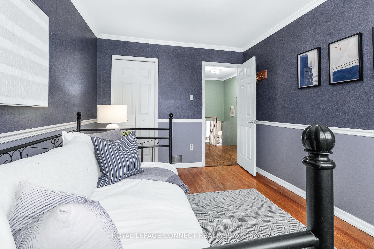
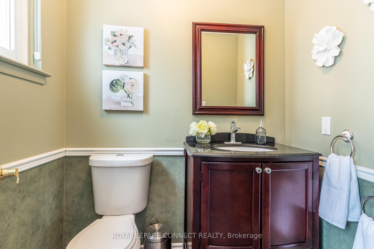
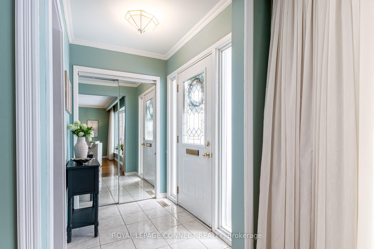
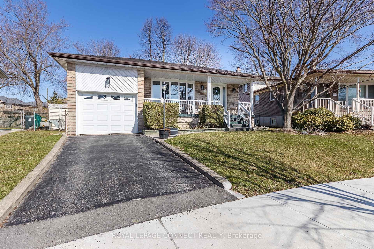





































| Terrific Tivoli. This lovely well cared for back split home with a large bay window drenches the living room and dining room in light. The eat in kitchen is ready for you to get cooking. All four bedrooms are a generous size, so everyone has plenty of space. The family room with a cozy gas fireplace is a great gathering spot and with the wet bar/games area you can be the host of some great parties. The sliding patio door leads to the backyard deck for all your summer entertaining. This same level has a second side entrance, powder room and the fourth bedroom which allows you to have some flexibility if you wish to create a nanny or boomerang suite. The lower level has a great workshop area for the handiest of people. This home is on a large 40 x 118 lot and has the potential to build your own separate garden suite if you required one. |
| Price | $1,109,900 |
| Taxes: | $4771.00 |
| Occupancy: | Owner |
| Address: | 36 Tivoli Cour , Toronto, M1E 2A4, Toronto |
| Directions/Cross Streets: | Cumber Ave & Morningside Ave |
| Rooms: | 11 |
| Bedrooms: | 4 |
| Bedrooms +: | 0 |
| Family Room: | T |
| Basement: | Partially Fi, Unfinished |
| Level/Floor | Room | Length(ft) | Width(ft) | Descriptions | |
| Room 1 | Main | Living Ro | 15.55 | 13.74 | Hardwood Floor, Bay Window, Combined w/Dining |
| Room 2 | Main | Dining Ro | 8.04 | 11.58 | Hardwood Floor, Combined w/Living |
| Room 3 | Main | Kitchen | 18.3 | 3.28 | Eat-in Kitchen, Plate Rail |
| Room 4 | Upper | Primary B | 12.89 | 11.81 | Hardwood Floor, Overlooks Backyard, Closet |
| Room 5 | Upper | Bedroom 2 | 9.97 | 9.32 | Hardwood Floor, Overlooks Backyard, Closet |
| Room 6 | Upper | Bedroom 3 | 13.15 | 9.41 | Hardwood Floor, Overlooks Garden, Closet |
| Room 7 | Upper | Bathroom | 8.82 | 5.9 | 4 Pc Bath |
| Room 8 | In Between | Family Ro | 14.99 | 12.82 | W/O To Deck, Gas Fireplace, Broadloom |
| Room 9 | In Between | Recreatio | 21.98 | 12.82 | Wet Bar, Overlooks Backyard, Broadloom |
| Room 10 | In Between | Other | 4.92 | 4.49 | 2 Pc Bath, Side Door, Closet |
| Room 11 | In Between | Bedroom 4 | 10.99 | 8.99 | Closet, Window |
| Washroom Type | No. of Pieces | Level |
| Washroom Type 1 | 4 | Upper |
| Washroom Type 2 | 2 | Ground |
| Washroom Type 3 | 0 | |
| Washroom Type 4 | 0 | |
| Washroom Type 5 | 0 |
| Total Area: | 0.00 |
| Approximatly Age: | 51-99 |
| Property Type: | Detached |
| Style: | Backsplit 3 |
| Exterior: | Brick |
| Garage Type: | Attached |
| (Parking/)Drive: | Private |
| Drive Parking Spaces: | 1 |
| Park #1 | |
| Parking Type: | Private |
| Park #2 | |
| Parking Type: | Private |
| Pool: | None |
| Other Structures: | Garden Shed |
| Approximatly Age: | 51-99 |
| Approximatly Square Footage: | 1500-2000 |
| Property Features: | Fenced Yard, Lake/Pond |
| CAC Included: | N |
| Water Included: | N |
| Cabel TV Included: | N |
| Common Elements Included: | N |
| Heat Included: | N |
| Parking Included: | N |
| Condo Tax Included: | N |
| Building Insurance Included: | N |
| Fireplace/Stove: | Y |
| Heat Type: | Forced Air |
| Central Air Conditioning: | Central Air |
| Central Vac: | N |
| Laundry Level: | Syste |
| Ensuite Laundry: | F |
| Sewers: | Sewer |
$
%
Years
This calculator is for demonstration purposes only. Always consult a professional
financial advisor before making personal financial decisions.
| Although the information displayed is believed to be accurate, no warranties or representations are made of any kind. |
| ROYAL LEPAGE CONNECT REALTY |
- Listing -1 of 0
|
|

Zannatal Ferdoush
Sales Representative
Dir:
647-528-1201
Bus:
647-528-1201
| Book Showing | Email a Friend |
Jump To:
At a Glance:
| Type: | Freehold - Detached |
| Area: | Toronto |
| Municipality: | Toronto E08 |
| Neighbourhood: | Guildwood |
| Style: | Backsplit 3 |
| Lot Size: | x 118.77(Feet) |
| Approximate Age: | 51-99 |
| Tax: | $4,771 |
| Maintenance Fee: | $0 |
| Beds: | 4 |
| Baths: | 2 |
| Garage: | 0 |
| Fireplace: | Y |
| Air Conditioning: | |
| Pool: | None |
Locatin Map:
Payment Calculator:

Listing added to your favorite list
Looking for resale homes?

By agreeing to Terms of Use, you will have ability to search up to 301212 listings and access to richer information than found on REALTOR.ca through my website.

