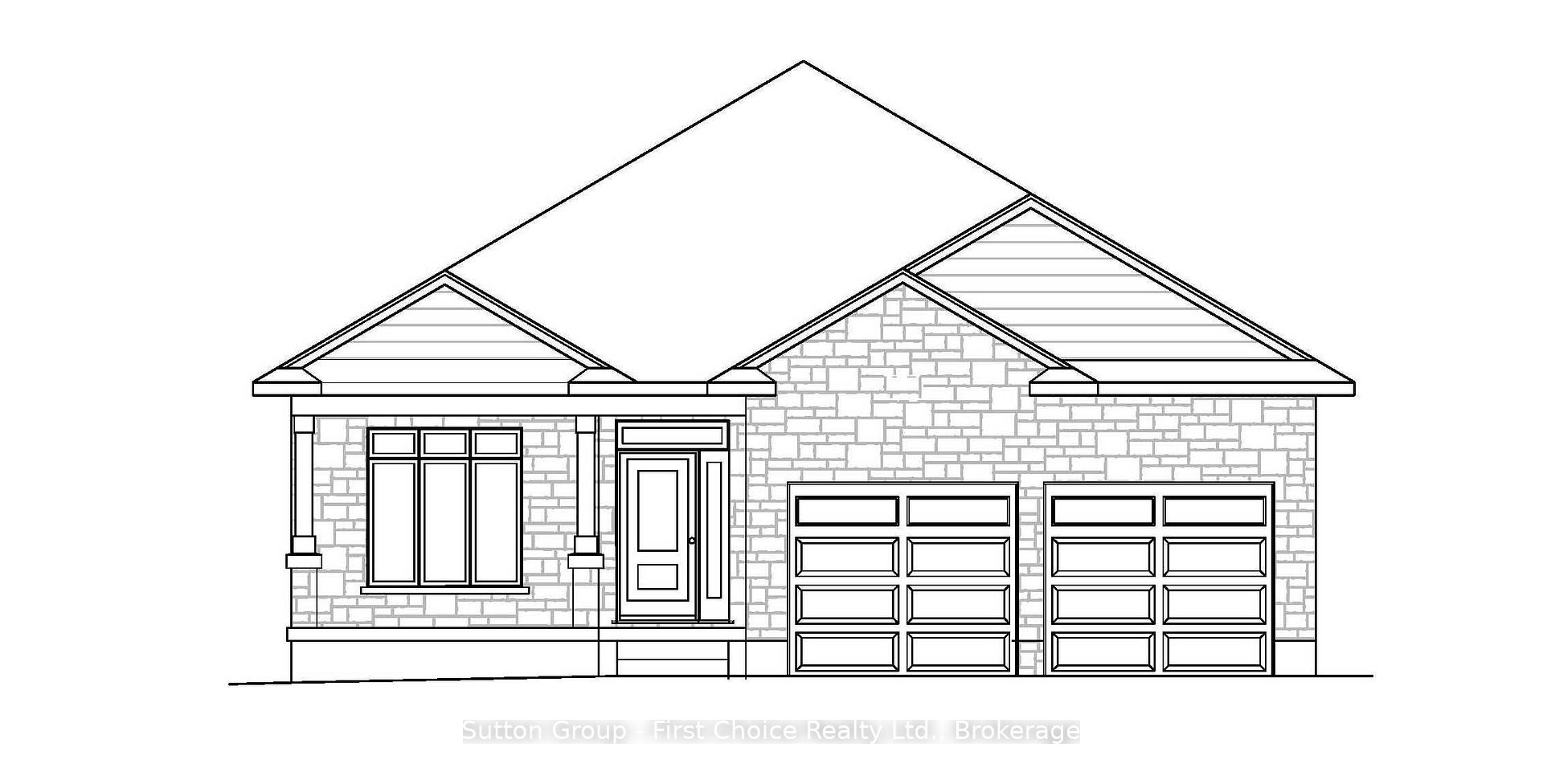$994,900
Available - For Sale
Listing ID: X12070963
80 Kastner Stre , Stratford, N5A 0L1, Perth

| This Hyde Construction bungalow to be built is more than just a house; it's a place to call home. Embrace the charm, comfort, and style of this remarkable residence and experience the difference that quality construction can make. This 1645 square foot bungalow with 2 bedrooms and 2 baths comes complete with hard surface flooring, quartz counters, gas fireplace, cathedral ceiling in great room, main floor laundry and many more features that exceed most standards. Contact Us today to schedule a private viewing or to learn more about this exceptional bungalow by visiting our finished model home at 117 Kastner Street. |
| Price | $994,900 |
| Taxes: | $0.00 |
| Assessment Year: | 2025 |
| Occupancy: | Vacant |
| Address: | 80 Kastner Stre , Stratford, N5A 0L1, Perth |
| Acreage: | < .50 |
| Directions/Cross Streets: | O'Loane Ave & Line 36 |
| Rooms: | 5 |
| Bedrooms: | 2 |
| Bedrooms +: | 0 |
| Family Room: | F |
| Basement: | Unfinished, Development |
| Level/Floor | Room | Length(ft) | Width(ft) | Descriptions | |
| Room 1 | Main | Kitchen | 14.01 | 11.81 | Hardwood Floor, Breakfast Bar |
| Room 2 | Main | Dining Ro | 11.81 | 11.81 | Hardwood Floor |
| Room 3 | Main | Den | 10 | 10.99 | Hardwood Floor |
| Room 4 | Main | Laundry | 8.99 | 7.15 | Vinyl Floor |
| Room 5 | Main | Family Ro | 12 | 15.97 | Cathedral Ceiling(s), Hardwood Floor, Gas Fireplace |
| Washroom Type | No. of Pieces | Level |
| Washroom Type 1 | 2 | Main |
| Washroom Type 2 | 4 | Main |
| Washroom Type 3 | 0 | |
| Washroom Type 4 | 0 | |
| Washroom Type 5 | 0 |
| Total Area: | 0.00 |
| Approximatly Age: | New |
| Property Type: | Detached |
| Style: | Bungalow |
| Exterior: | Brick, Vinyl Siding |
| Garage Type: | Attached |
| (Parking/)Drive: | Private Do |
| Drive Parking Spaces: | 2 |
| Park #1 | |
| Parking Type: | Private Do |
| Park #2 | |
| Parking Type: | Private Do |
| Pool: | None |
| Approximatly Age: | New |
| Approximatly Square Footage: | 1500-2000 |
| Property Features: | Golf, Rec./Commun.Centre |
| CAC Included: | N |
| Water Included: | N |
| Cabel TV Included: | N |
| Common Elements Included: | N |
| Heat Included: | N |
| Parking Included: | N |
| Condo Tax Included: | N |
| Building Insurance Included: | N |
| Fireplace/Stove: | Y |
| Heat Type: | Forced Air |
| Central Air Conditioning: | Central Air |
| Central Vac: | N |
| Laundry Level: | Syste |
| Ensuite Laundry: | F |
| Sewers: | Sewer |
| Water: | Artesian |
| Water Supply Types: | Artesian Wel |
| Utilities-Cable: | Y |
| Utilities-Hydro: | Y |
$
%
Years
This calculator is for demonstration purposes only. Always consult a professional
financial advisor before making personal financial decisions.
| Although the information displayed is believed to be accurate, no warranties or representations are made of any kind. |
| Sutton Group - First Choice Realty Ltd. |
- Listing -1 of 0
|
|

Zannatal Ferdoush
Sales Representative
Dir:
647-528-1201
Bus:
647-528-1201
| Book Showing | Email a Friend |
Jump To:
At a Glance:
| Type: | Freehold - Detached |
| Area: | Perth |
| Municipality: | Stratford |
| Neighbourhood: | Dufferin Grove |
| Style: | Bungalow |
| Lot Size: | x 114.80(Feet) |
| Approximate Age: | New |
| Tax: | $0 |
| Maintenance Fee: | $0 |
| Beds: | 2 |
| Baths: | 2 |
| Garage: | 0 |
| Fireplace: | Y |
| Air Conditioning: | |
| Pool: | None |
Locatin Map:
Payment Calculator:

Listing added to your favorite list
Looking for resale homes?

By agreeing to Terms of Use, you will have ability to search up to 305705 listings and access to richer information than found on REALTOR.ca through my website.

