$1,499,999
Available - For Sale
Listing ID: W12071652
30 Wendover Road , Toronto, M8X 2K9, Toronto
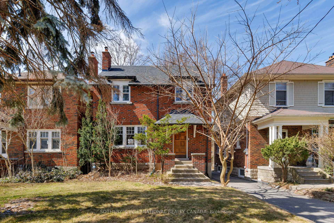

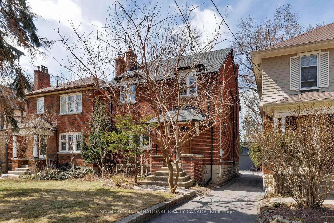

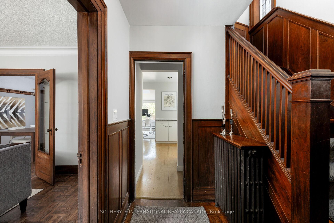
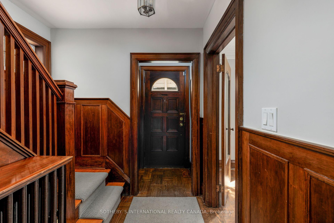
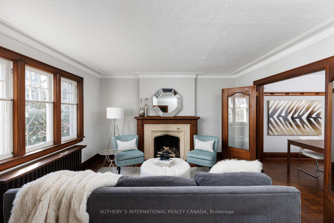
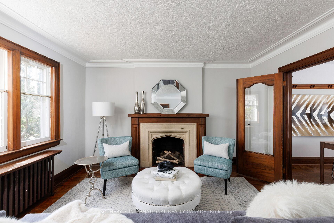
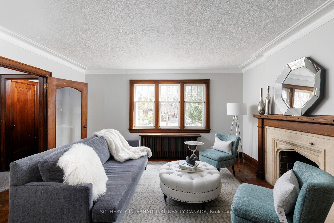
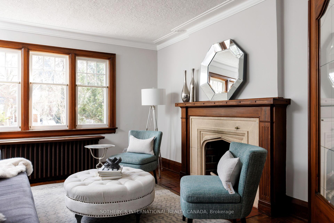
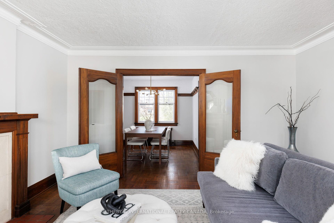
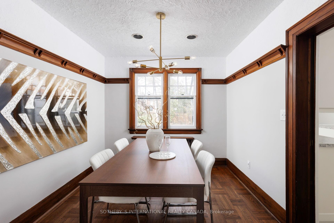
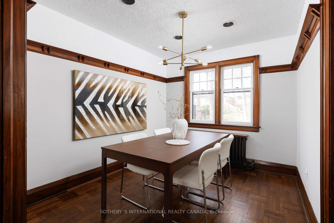
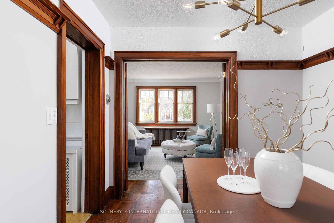
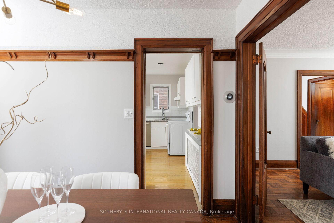
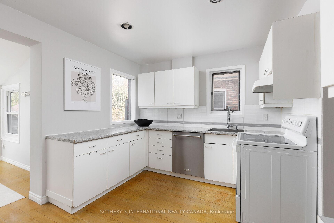
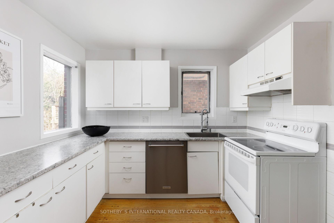
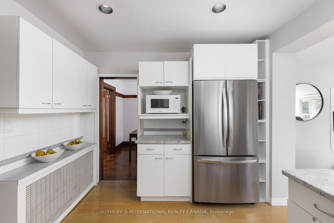
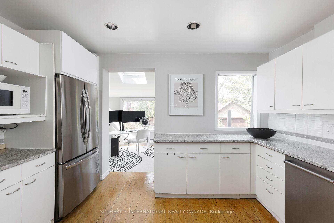
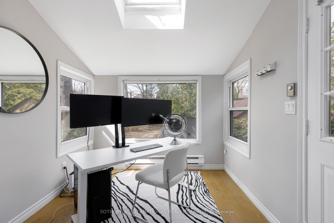
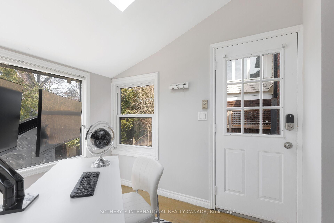
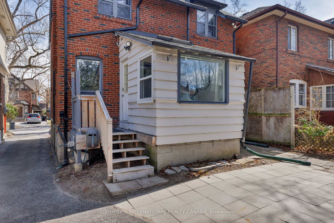
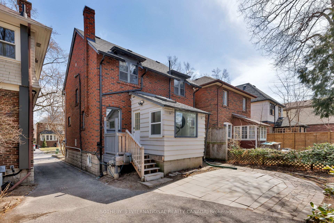
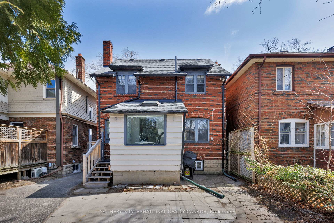
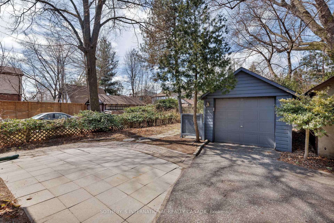
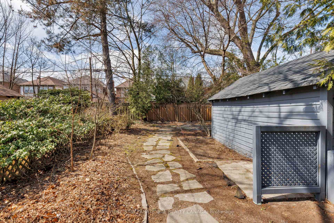
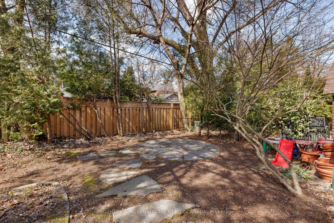
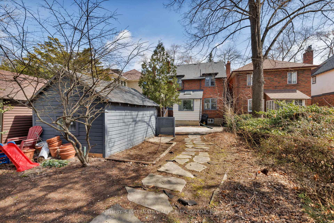
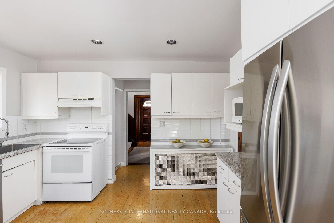
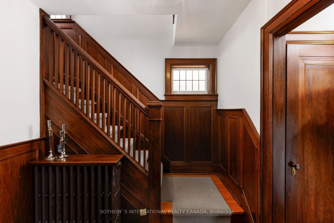
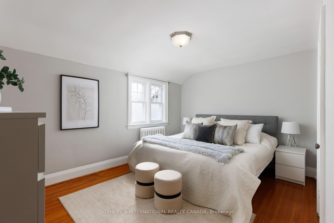
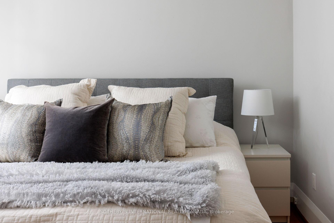
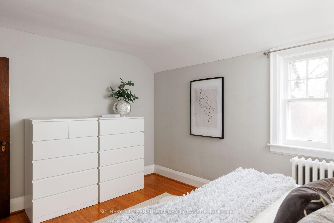
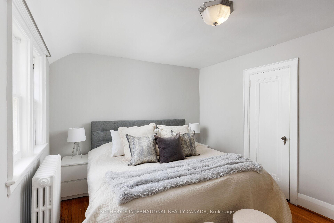
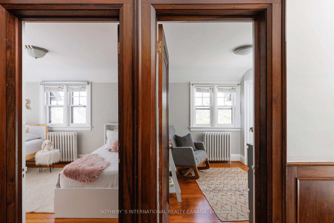
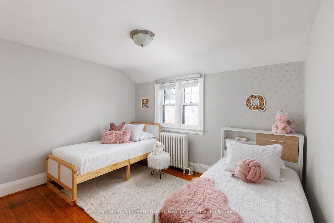
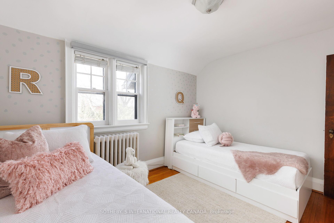
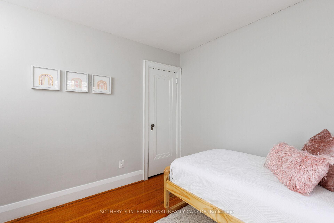
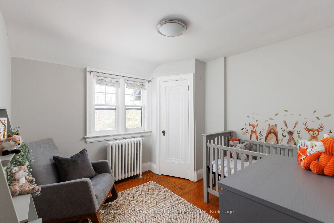
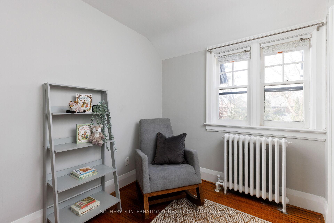
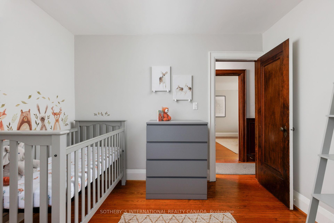
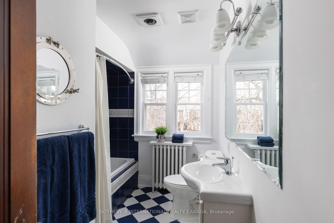
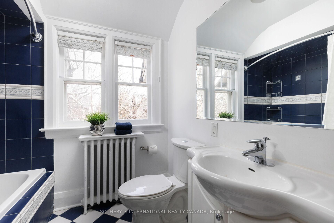
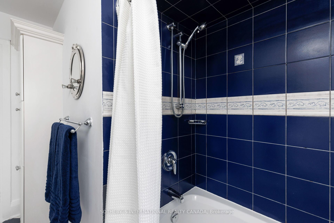
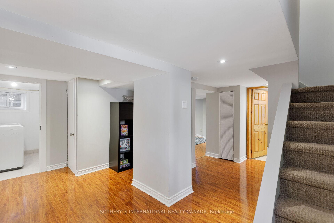
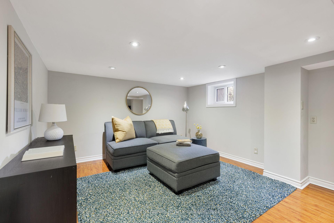
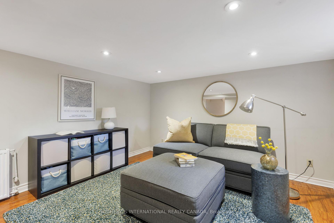
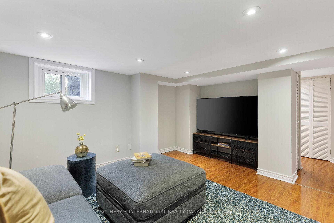
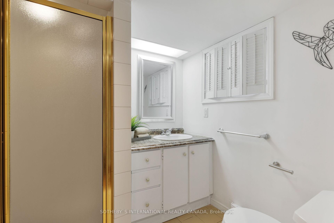
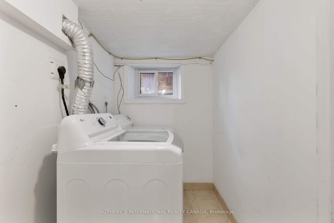


















































| Nestled in the prestigious and highly sought-after Kingsway community, this beautifully maintained and thoughtfully updated 3-bedroom, 2-bathroom residence blends timeless charm with modern comfort. Set on a picturesque, tree-lined lot with lush landscaping and a generously sized backyard, this home offers the perfect setting for both peaceful everyday living and elegant entertaining.Step inside to discover large principal rooms filled with natural light, a sun-drenched solarium overlooking the backyard oasis, and a finished basement that provides the ideal space for a family room, home office, or guest retreat. The detached garage and beautiful stonework add to the home's impressive curb appeal and functionality. Ideally located just steps from top-rated schools, lush parks, and the charming shops and fine dining along Bloor Street West, this home places you in the heart of one of Toronto's most desirable and well-established neighbourhoods. The Kingsway is celebrated for its stately homes, family-friendly ambiance, and seamless access to downtown via TTC and major highways. Don't miss this rare opportunity to own an exceptional home in one of Toronto's most iconic and coveted enclaves. |
| Price | $1,499,999 |
| Taxes: | $7603.52 |
| Occupancy: | Owner |
| Address: | 30 Wendover Road , Toronto, M8X 2K9, Toronto |
| Directions/Cross Streets: | Bloor St W/King Georges |
| Rooms: | 7 |
| Rooms +: | 1 |
| Bedrooms: | 3 |
| Bedrooms +: | 0 |
| Family Room: | F |
| Basement: | Finished |
| Level/Floor | Room | Length(ft) | Width(ft) | Descriptions | |
| Room 1 | Ground | Living Ro | 14.66 | 13.28 | Fireplace, Hardwood Floor, French Doors |
| Room 2 | Ground | Dining Ro | 10.3 | 9.18 | Pocket Doors, Hardwood Floor, Overlooks Garden |
| Room 3 | Ground | Kitchen | 12.86 | 9.91 | Pocket Doors, B/I Dishwasher, Eat-in Kitchen |
| Room 4 | Ground | Sunroom | 8.63 | 8.46 | Skylight, W/O To Deck, Overlooks Garden |
| Room 5 | Second | Primary B | 14.27 | 10.36 | Hardwood Floor, Large Closet, Window |
| Room 6 | Second | Bedroom 2 | 12.07 | 10.04 | Hardwood Floor, Large Closet, Overlooks Backyard |
| Room 7 | Second | Bedroom 3 | 10.1 | 9.97 | Hardwood Floor, Large Closet, Overlooks Backyard |
| Room 8 | Basement | Recreatio | 14.24 | 11.68 | Hardwood Floor, B/I Shelves, Above Grade Window |
| Washroom Type | No. of Pieces | Level |
| Washroom Type 1 | 4 | Second |
| Washroom Type 2 | 3 | Basement |
| Washroom Type 3 | 0 | |
| Washroom Type 4 | 0 | |
| Washroom Type 5 | 0 |
| Total Area: | 0.00 |
| Property Type: | Detached |
| Style: | 2-Storey |
| Exterior: | Brick |
| Garage Type: | Detached |
| (Parking/)Drive: | Mutual |
| Drive Parking Spaces: | 1 |
| Park #1 | |
| Parking Type: | Mutual |
| Park #2 | |
| Parking Type: | Mutual |
| Pool: | None |
| Approximatly Square Footage: | 1500-2000 |
| Property Features: | Park, Public Transit |
| CAC Included: | N |
| Water Included: | N |
| Cabel TV Included: | N |
| Common Elements Included: | N |
| Heat Included: | N |
| Parking Included: | N |
| Condo Tax Included: | N |
| Building Insurance Included: | N |
| Fireplace/Stove: | Y |
| Heat Type: | Water |
| Central Air Conditioning: | Wall Unit(s |
| Central Vac: | N |
| Laundry Level: | Syste |
| Ensuite Laundry: | F |
| Sewers: | Sewer |
$
%
Years
This calculator is for demonstration purposes only. Always consult a professional
financial advisor before making personal financial decisions.
| Although the information displayed is believed to be accurate, no warranties or representations are made of any kind. |
| SOTHEBY`S INTERNATIONAL REALTY CANADA |
- Listing -1 of 0
|
|

Zannatal Ferdoush
Sales Representative
Dir:
647-528-1201
Bus:
647-528-1201
| Virtual Tour | Book Showing | Email a Friend |
Jump To:
At a Glance:
| Type: | Freehold - Detached |
| Area: | Toronto |
| Municipality: | Toronto W08 |
| Neighbourhood: | Kingsway South |
| Style: | 2-Storey |
| Lot Size: | x 125.00(Feet) |
| Approximate Age: | |
| Tax: | $7,603.52 |
| Maintenance Fee: | $0 |
| Beds: | 3 |
| Baths: | 2 |
| Garage: | 0 |
| Fireplace: | Y |
| Air Conditioning: | |
| Pool: | None |
Locatin Map:
Payment Calculator:

Listing added to your favorite list
Looking for resale homes?

By agreeing to Terms of Use, you will have ability to search up to 300414 listings and access to richer information than found on REALTOR.ca through my website.

