$1,088,800
Available - For Sale
Listing ID: E12073380
102 Rainier Squa , Toronto, M1T 3A2, Toronto
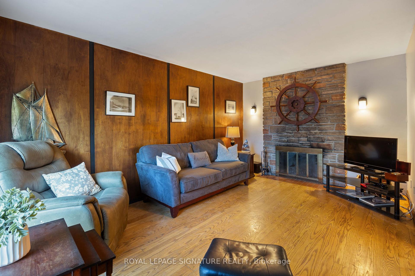
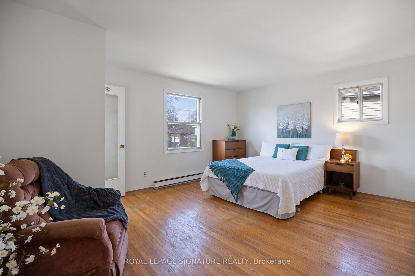
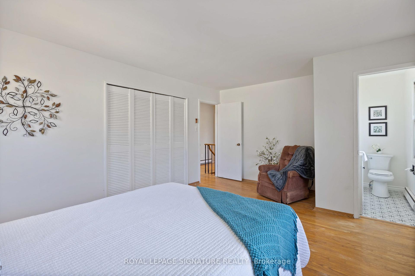
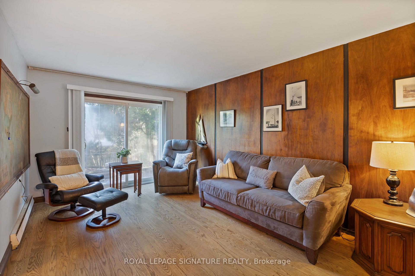
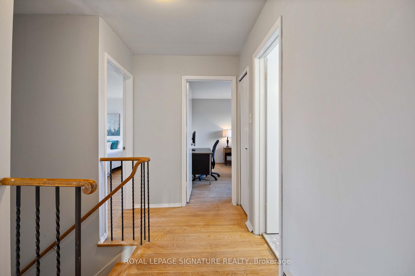
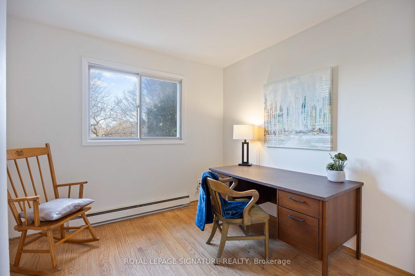
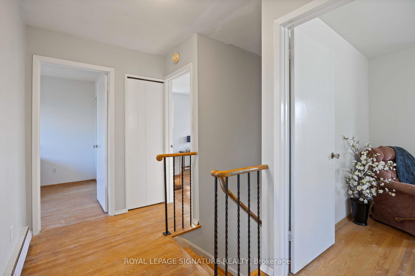
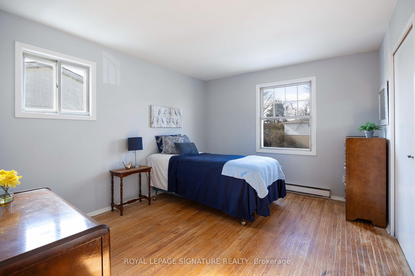
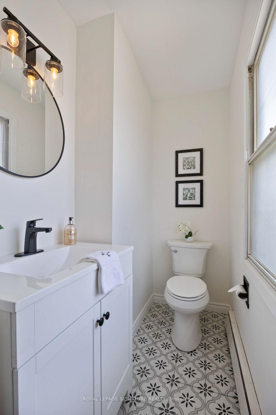
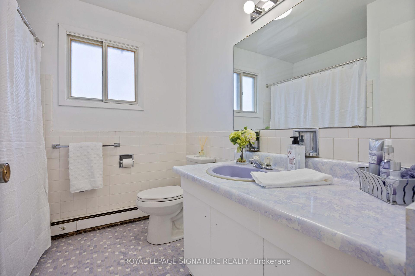
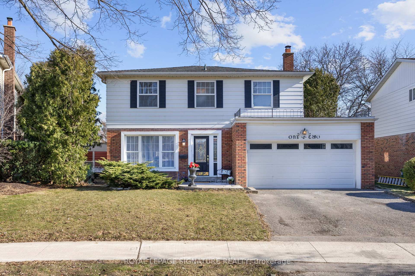
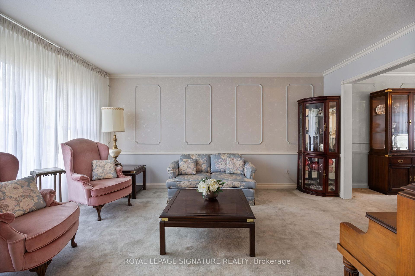
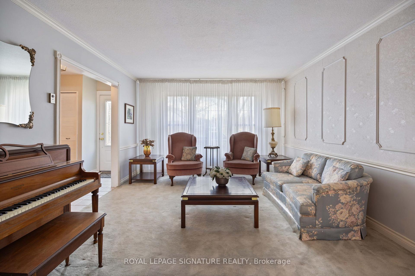
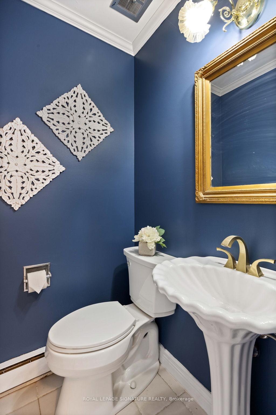
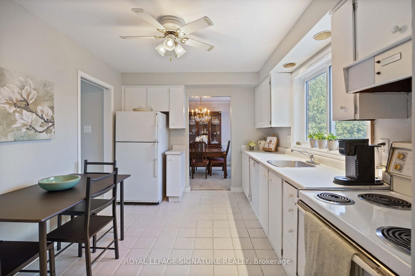
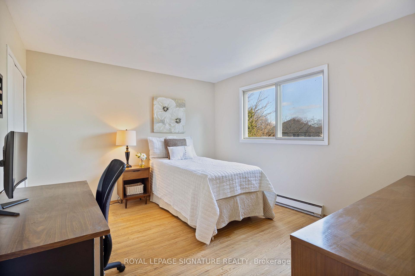
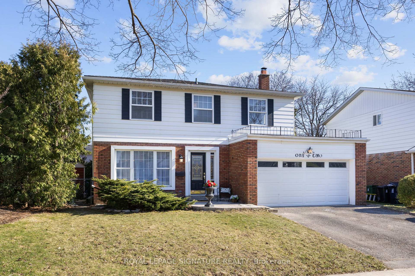
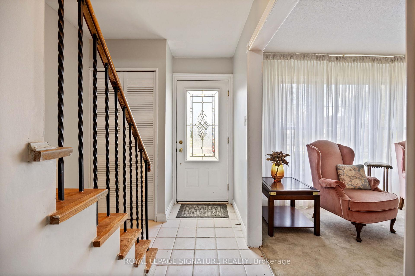
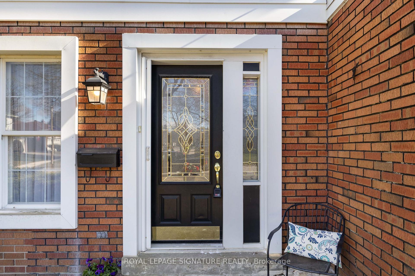
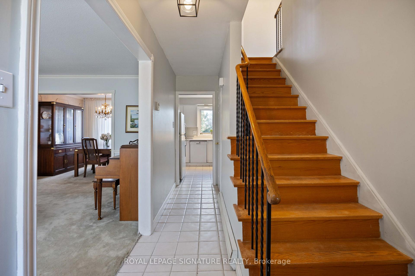
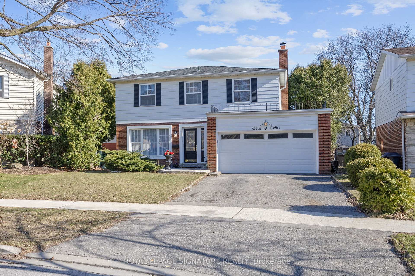
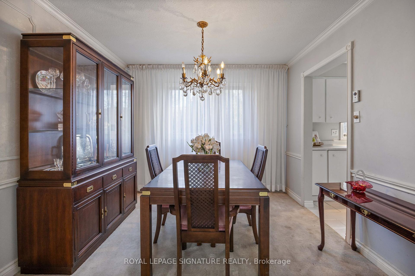
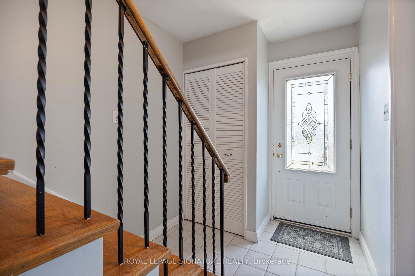
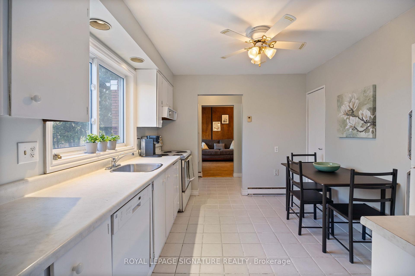
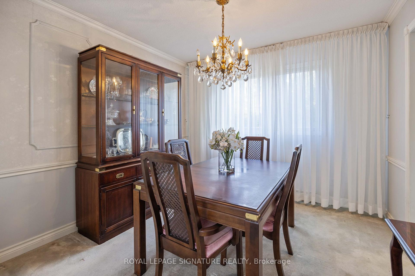
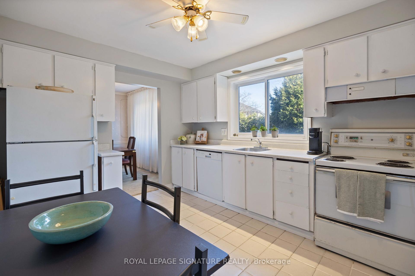
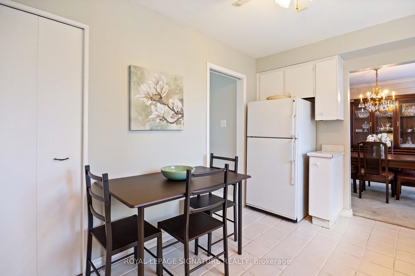
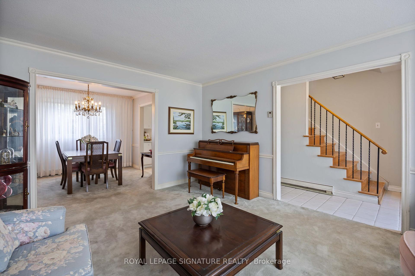
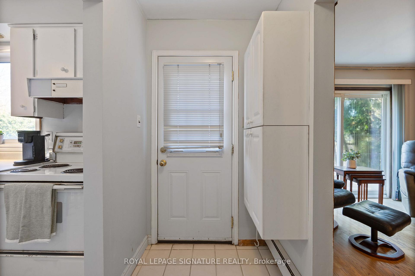
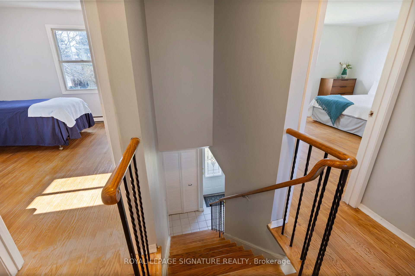






























| Fantastic opportunity to own this 2-storey, 4 bedroom, 3 bathroom family home and turn it into your dream home! Nestled on a quiet, desirable family street and set on a wide private pie-shaped lot, this sun-filled home features generous size rooms, hardwood flooring in all 4 bedrooms and the large family room. This lovely home has been well loved by the original owner. Updated powder room and ensuite bathroom. Freshly painted throughout and showcases original hardwood flooring. The family room features a wood burning fireplace and walks out to the large deck overlooking the private yard with an inground pool. Fantastic for entertaining! With an eat-in kitchen, two car garage and prime location, this home offers comfort and convenience. Ideally located close to transit, schools, Tam O'Shanter Golf course, parks, Hwy 401, shopping and more! |
| Price | $1,088,800 |
| Taxes: | $6001.28 |
| Occupancy: | Owner |
| Address: | 102 Rainier Squa , Toronto, M1T 3A2, Toronto |
| Directions/Cross Streets: | Birchmount Rd/Huntingwood Dr |
| Rooms: | 9 |
| Bedrooms: | 4 |
| Bedrooms +: | 0 |
| Family Room: | T |
| Basement: | Full, Unfinished |
| Level/Floor | Room | Length(ft) | Width(ft) | Descriptions | |
| Room 1 | Ground | Living Ro | 16.07 | 12.53 | Broadloom, Crown Moulding, Picture Window |
| Room 2 | Ground | Dining Ro | 10.59 | 10.1 | Broadloom, Separate Room, Crown Moulding |
| Room 3 | Ground | Kitchen | 11.48 | 10.1 | Eat-in Kitchen, Pantry, Pot Lights |
| Room 4 | Ground | Family Ro | 16.7 | 13.12 | Hardwood Floor, Fireplace, W/O To Deck |
| Room 5 | Second | Primary B | 16.17 | 12.79 | Hardwood Floor, 2 Pc Ensuite, Double Closet |
| Room 6 | Second | Bedroom 2 | 12.53 | 10.96 | Hardwood Floor, Double Closet, Large Window |
| Room 7 | Second | Bedroom 3 | 12.79 | 10.86 | Hardwood Floor, Closet, Window |
| Room 8 | Second | Bedroom 4 | 10.96 | 9.91 | Hardwood Floor, Double Closet, Large Window |
| Room 9 | Basement | Recreatio | 26.17 | 15.84 |
| Washroom Type | No. of Pieces | Level |
| Washroom Type 1 | 2 | Ground |
| Washroom Type 2 | 4 | Second |
| Washroom Type 3 | 2 | Second |
| Washroom Type 4 | 0 | |
| Washroom Type 5 | 0 | |
| Washroom Type 6 | 2 | Ground |
| Washroom Type 7 | 4 | Second |
| Washroom Type 8 | 2 | Second |
| Washroom Type 9 | 0 | |
| Washroom Type 10 | 0 | |
| Washroom Type 11 | 2 | Ground |
| Washroom Type 12 | 4 | Second |
| Washroom Type 13 | 2 | Second |
| Washroom Type 14 | 0 | |
| Washroom Type 15 | 0 |
| Total Area: | 0.00 |
| Approximatly Age: | 51-99 |
| Property Type: | Detached |
| Style: | 2-Storey |
| Exterior: | Brick |
| Garage Type: | Attached |
| (Parking/)Drive: | Private Do |
| Drive Parking Spaces: | 2 |
| Park #1 | |
| Parking Type: | Private Do |
| Park #2 | |
| Parking Type: | Private Do |
| Pool: | Inground |
| Approximatly Age: | 51-99 |
| Approximatly Square Footage: | 1500-2000 |
| CAC Included: | N |
| Water Included: | N |
| Cabel TV Included: | N |
| Common Elements Included: | N |
| Heat Included: | N |
| Parking Included: | N |
| Condo Tax Included: | N |
| Building Insurance Included: | N |
| Fireplace/Stove: | Y |
| Heat Type: | Baseboard |
| Central Air Conditioning: | None |
| Central Vac: | Y |
| Laundry Level: | Syste |
| Ensuite Laundry: | F |
| Sewers: | Sewer |
$
%
Years
This calculator is for demonstration purposes only. Always consult a professional
financial advisor before making personal financial decisions.
| Although the information displayed is believed to be accurate, no warranties or representations are made of any kind. |
| ROYAL LEPAGE SIGNATURE REALTY |
- Listing -1 of 0
|
|

Zannatal Ferdoush
Sales Representative
Dir:
647-528-1201
Bus:
647-528-1201
| Virtual Tour | Book Showing | Email a Friend |
Jump To:
At a Glance:
| Type: | Freehold - Detached |
| Area: | Toronto |
| Municipality: | Toronto E05 |
| Neighbourhood: | L'Amoreaux |
| Style: | 2-Storey |
| Lot Size: | x 100.25(Feet) |
| Approximate Age: | 51-99 |
| Tax: | $6,001.28 |
| Maintenance Fee: | $0 |
| Beds: | 4 |
| Baths: | 3 |
| Garage: | 0 |
| Fireplace: | Y |
| Air Conditioning: | |
| Pool: | Inground |
Locatin Map:
Payment Calculator:

Listing added to your favorite list
Looking for resale homes?

By agreeing to Terms of Use, you will have ability to search up to 301905 listings and access to richer information than found on REALTOR.ca through my website.

